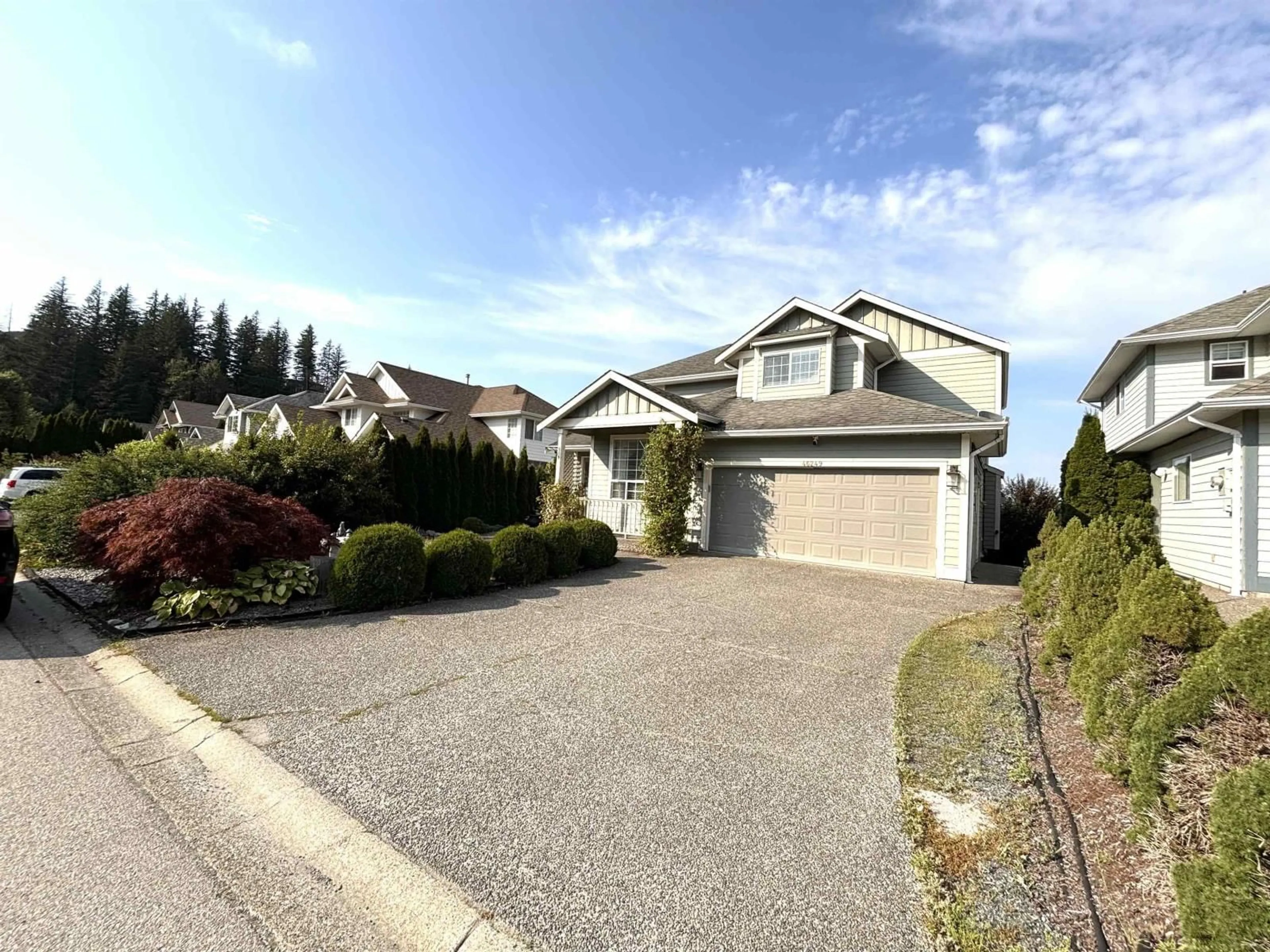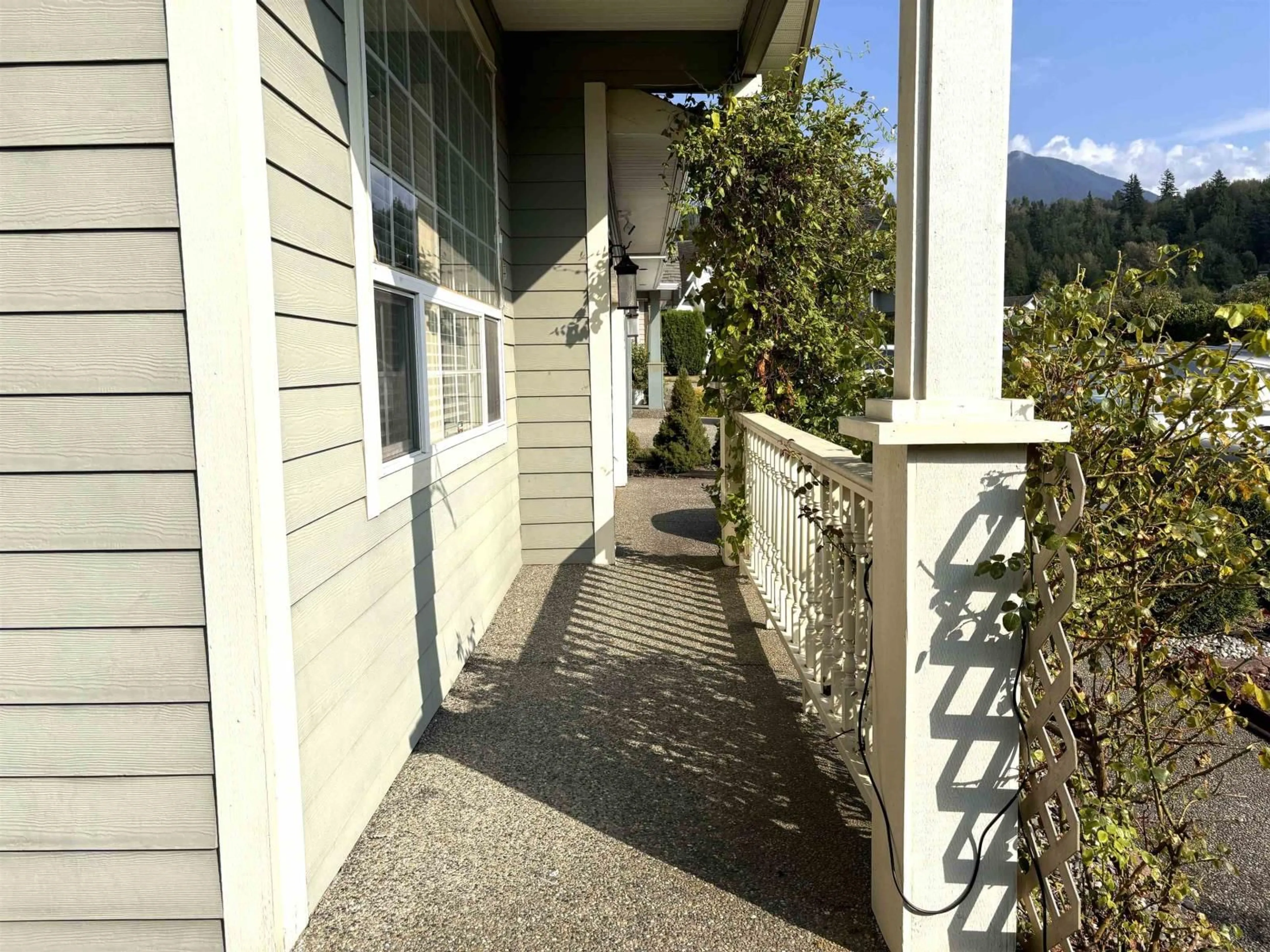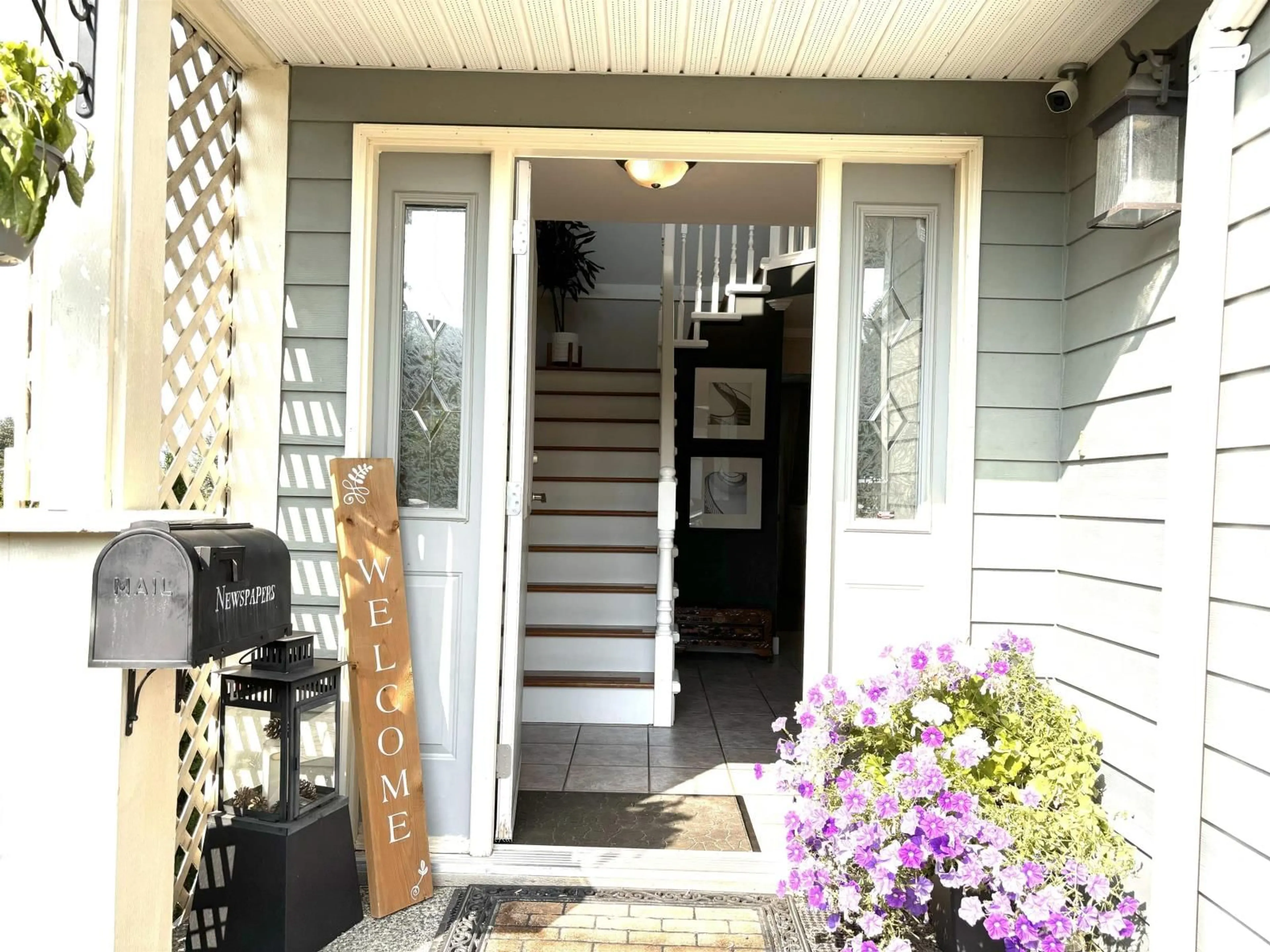46249 DANIEL DRIVE, Chilliwack, British Columbia V2R5S8
Contact us about this property
Highlights
Estimated ValueThis is the price Wahi expects this property to sell for.
The calculation is powered by our Instant Home Value Estimate, which uses current market and property price trends to estimate your home’s value with a 90% accuracy rate.Not available
Price/Sqft$401/sqft
Est. Mortgage$5,368/mo
Tax Amount ()-
Days On Market47 days
Description
Home, sweet home loving cared 6 bed 4 bath Located in a prestigious Promontory Subdivision in Chilliwack. 3,112 sq. ft Cozy home has a brilliant design & lots of natural light. Large, welcoming foyer takes you to the formal living & dining rooms, open concept kitchen w/gas stove, eating area, & a family room. The panoramic view of Mnt. Cheam & the city keeps you in awe, & a fireplace, large deck & tasteful landscaping yard invite you to relax. Upper level boasts 4 bdrm with city & Mnt. view, 2 walk-in closets, bthrm, & master bdrm. w/ensuite. The lower level has a den, storage, 2 bdrm. ground-level in-law suite w/sep. entrance & washer/dryer. A/C, 2 cars garage, 2 extra parking spots, steps to Promontory Elementary and transit & shopping and much more. Call for viewing (id:39198)
Property Details
Interior
Features
Exterior
Features
Parking
Garage spaces 2
Garage type Garage
Other parking spaces 0
Total parking spaces 2





