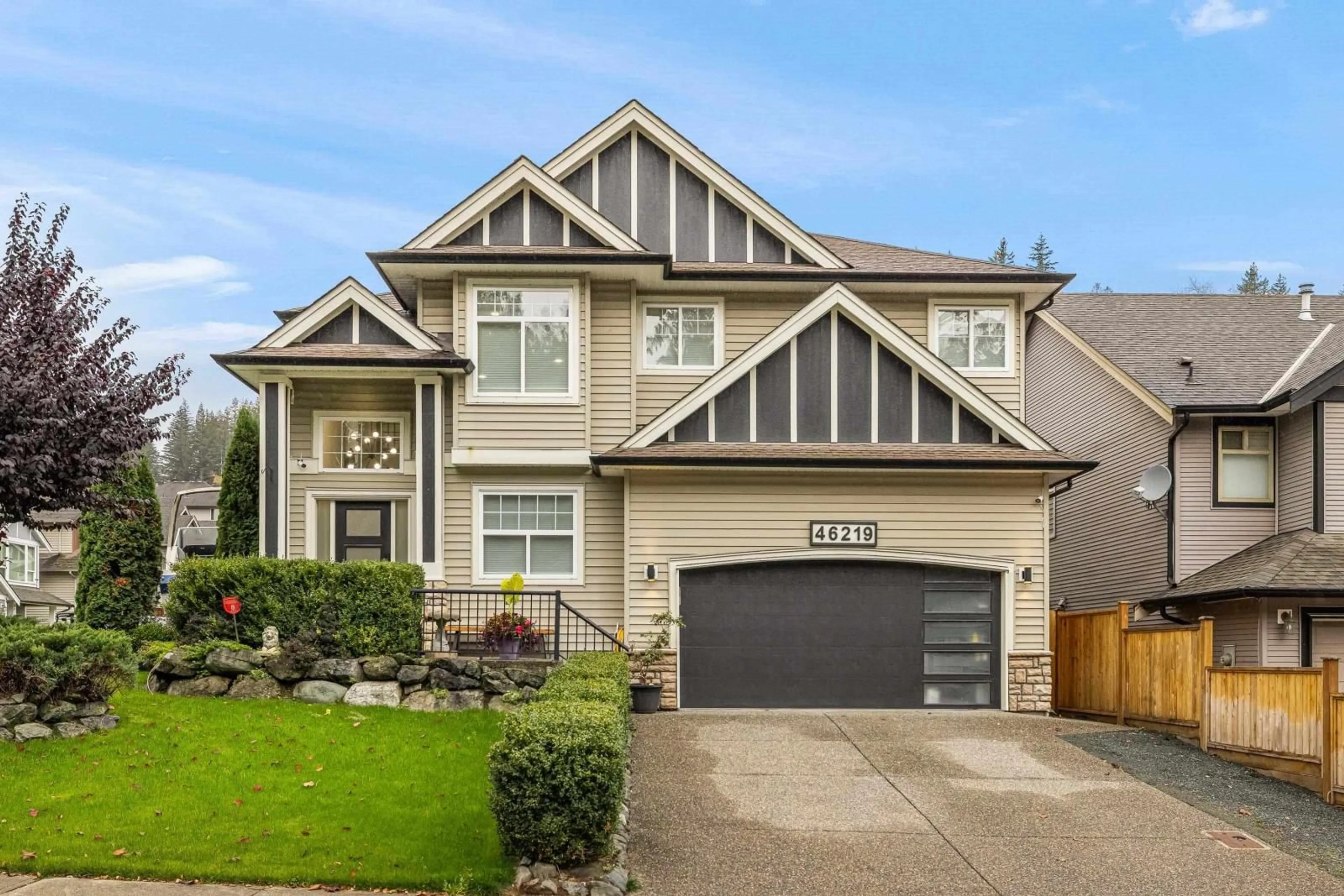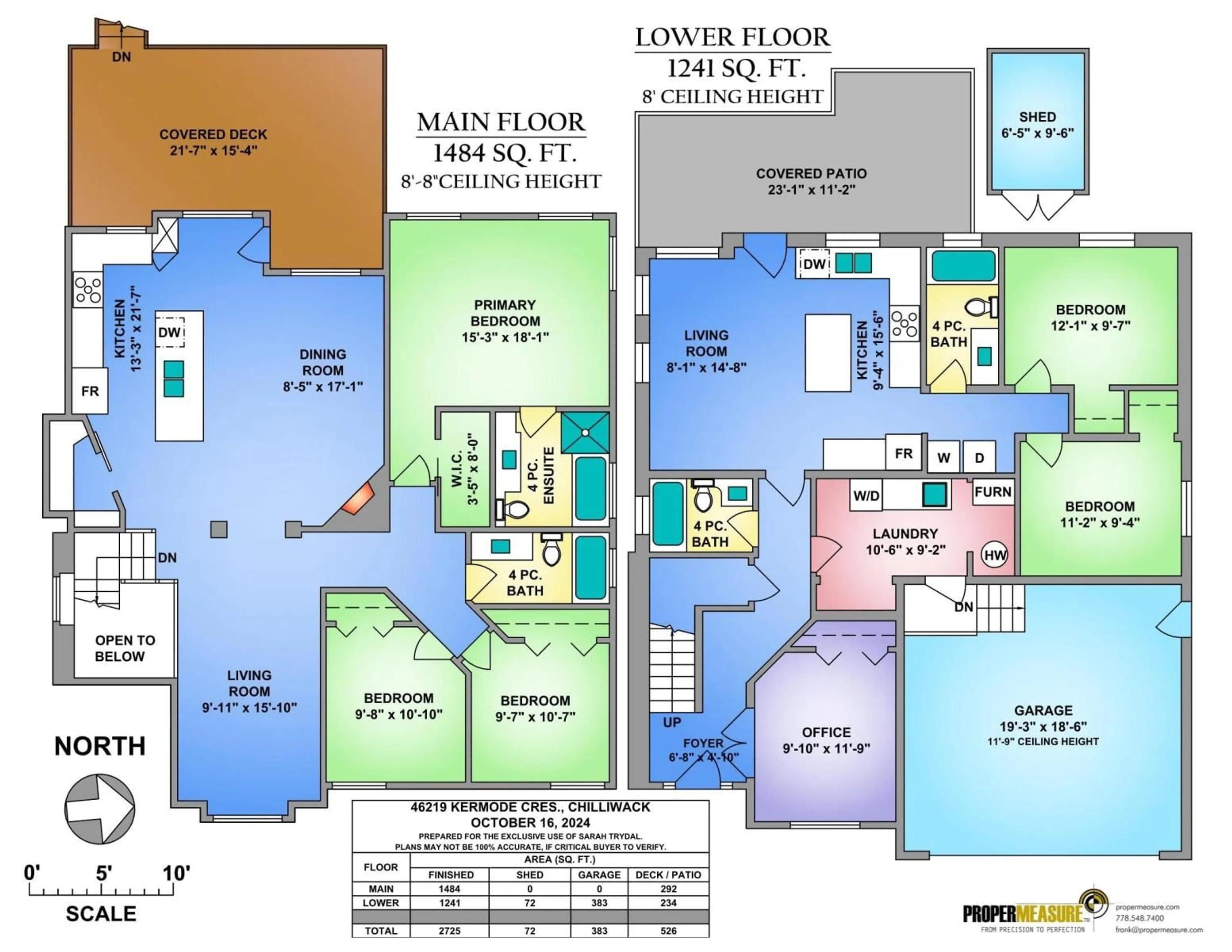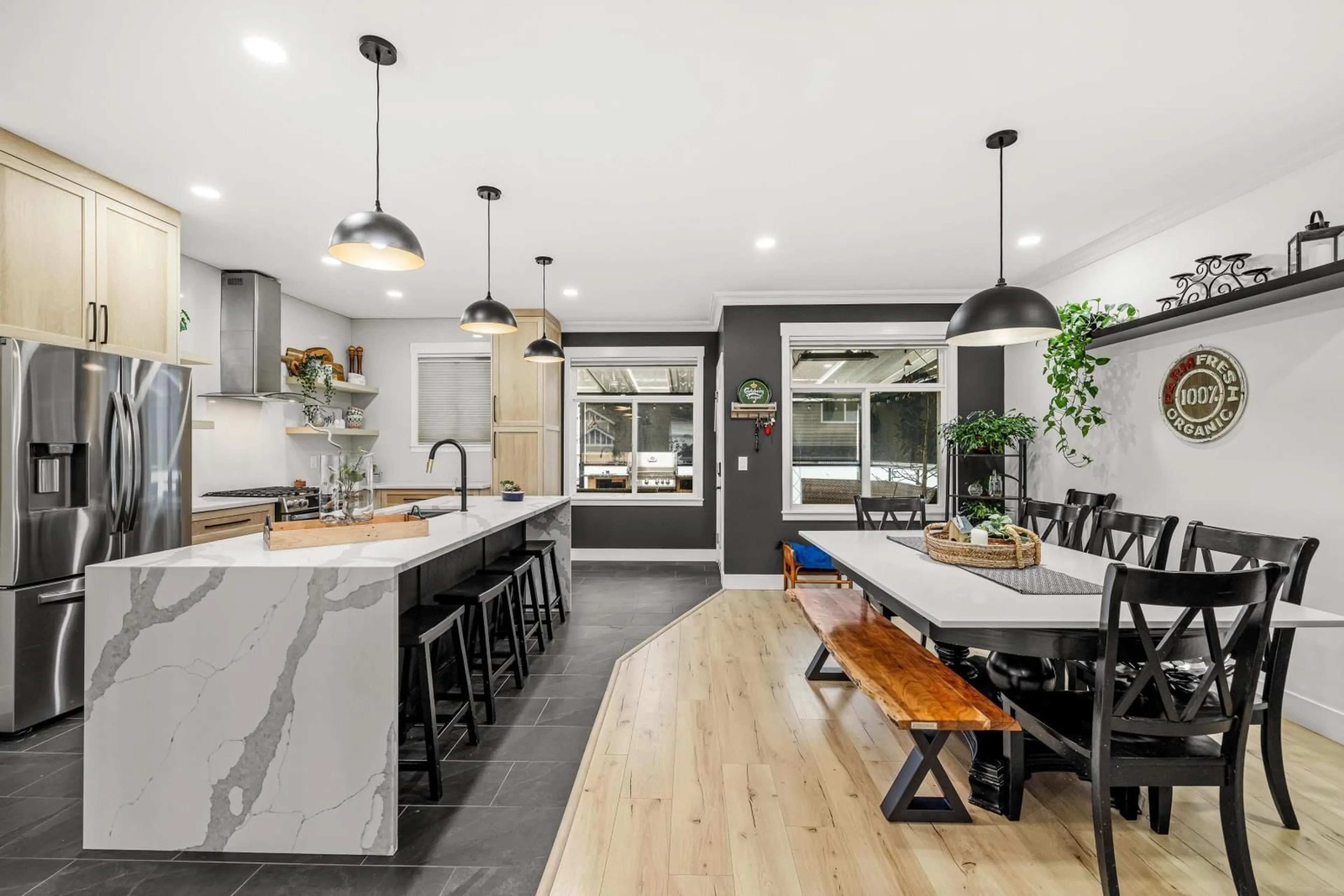46219 KERMODE CRESCENT|Promontory, Chilliwack, British Columbia V2R0C7
Contact us about this property
Highlights
Estimated ValueThis is the price Wahi expects this property to sell for.
The calculation is powered by our Instant Home Value Estimate, which uses current market and property price trends to estimate your home’s value with a 90% accuracy rate.Not available
Price/Sqft$394/sqft
Est. Mortgage$4,617/mo
Tax Amount ()-
Days On Market27 days
Description
Beautifully updated home, offering 5 bedrooms and a versatile den (could be your 6th bedroom!) 4 full bathrooms. Main level is an entertainer's dream, boasting easy access to an expansive covered deck & outdoor space, perfect for gatherings! The heart of the home is the jaw-dropping custom kitchen"”featuring high-end cabinetry, sleek quartz counters, a dramatic waterfall island, and a stunning backsplash that's sure to impress. You'll love the pantry, which doubles as a cozy coffee bar and smart storage for all your small appliances. Entry level features stylish office/den, a convenient laundry room, a full bath, & separate 2-bedr in-law suite with its own private laundry & entrance. 5-year-old central A/C, new fence and retaining wall, Newer Furnace, RV parking. OPEN HOUSE Sun Feb 2- 2 -4 (id:39198)
Upcoming Open House
Property Details
Interior
Features
Lower level Floor
Office
9 ft ,1 in x 11 ft ,9 inLaundry room
10 ft ,6 in x 9 ft ,2 inBedroom 5
12 ft ,1 in x 9 ft ,7 inKitchen
9 ft ,4 in x 15 ft ,6 inProperty History
 39
39



