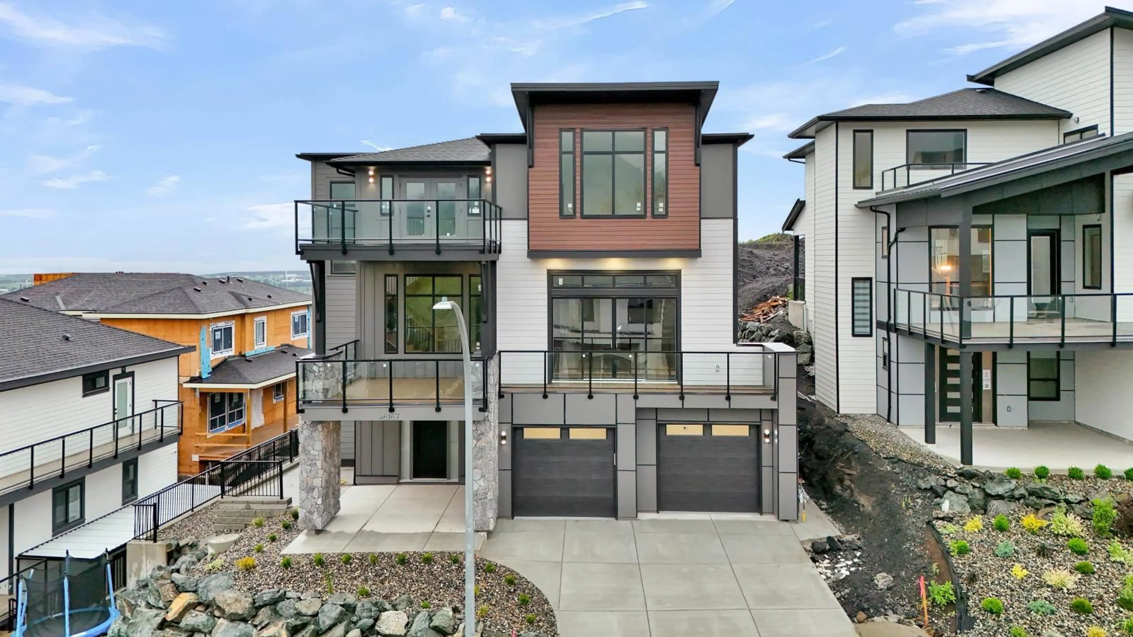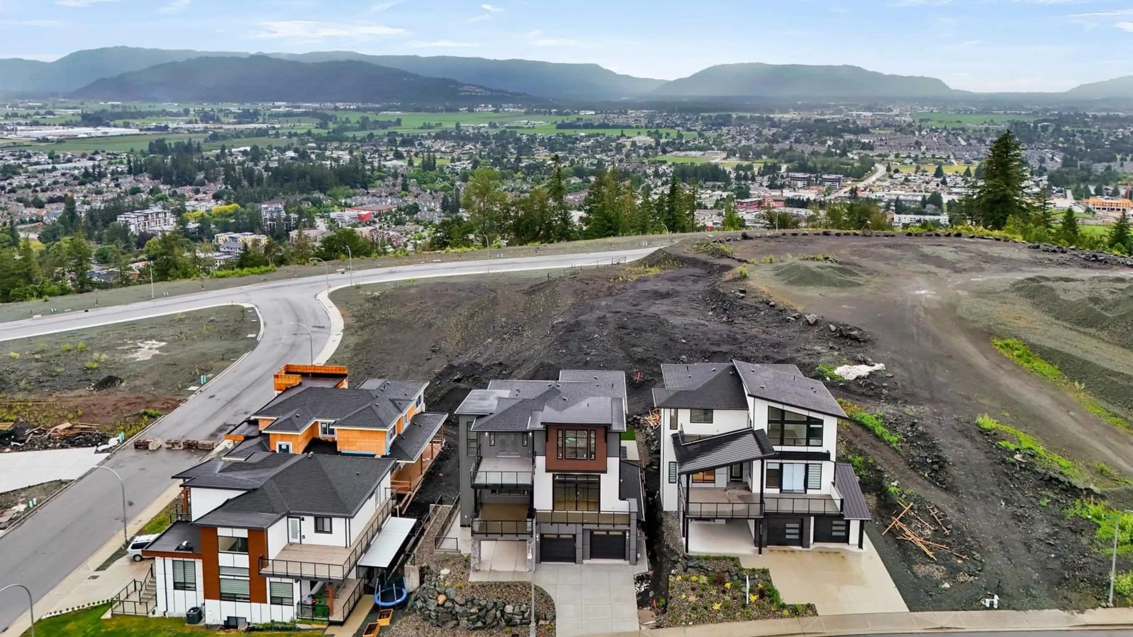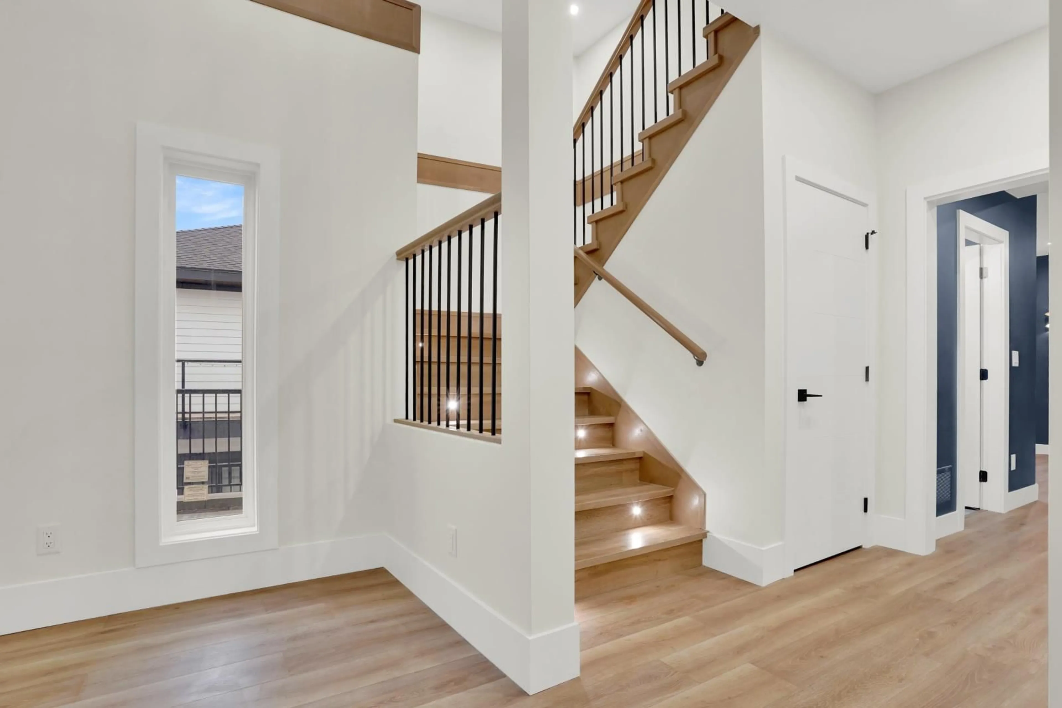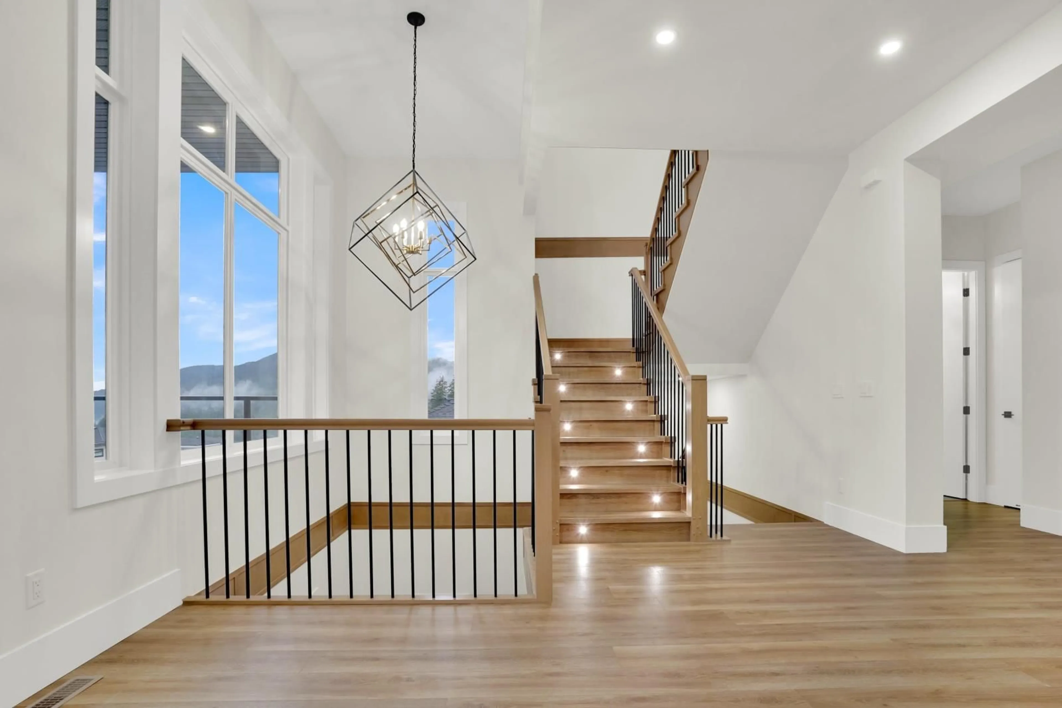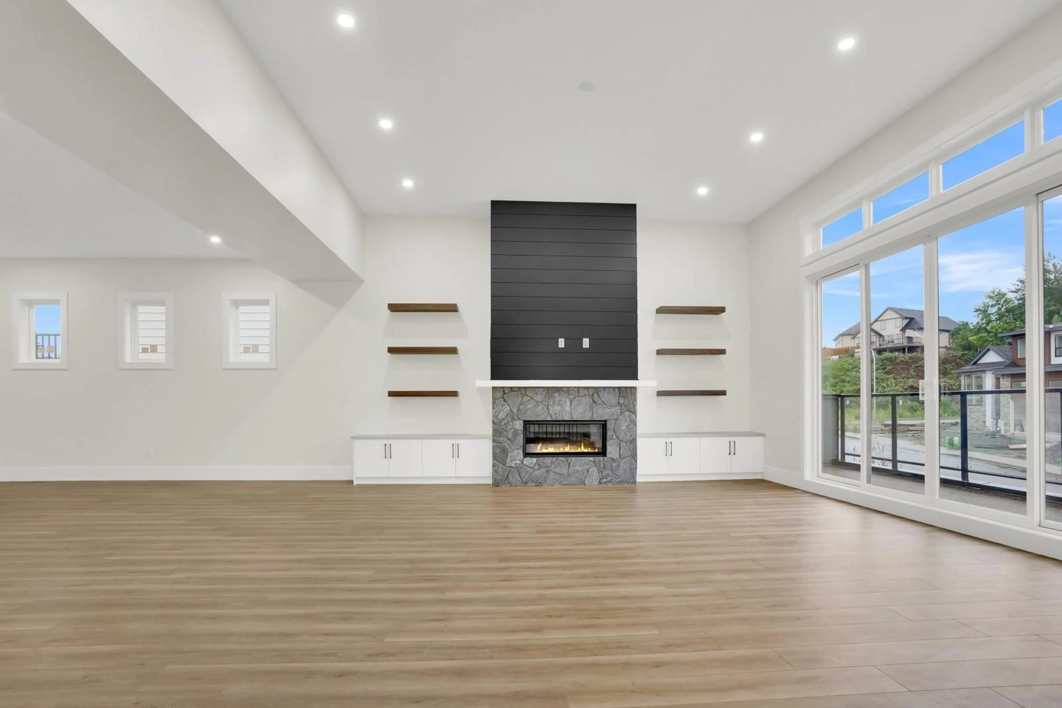46167 CRESTVIEW DRIVE, Chilliwack, British Columbia V2R6G4
Contact us about this property
Highlights
Estimated ValueThis is the price Wahi expects this property to sell for.
The calculation is powered by our Instant Home Value Estimate, which uses current market and property price trends to estimate your home’s value with a 90% accuracy rate.Not available
Price/Sqft$365/sqft
Est. Mortgage$7,081/mo
Tax Amount ()-
Days On Market164 days
Description
Experience a brand-new home with breathtaking views at every turn! This exceptional property features 7 bedrooms and 7 bathrooms, seamlessly blending elegance with comfort. Enjoy expansive decks on each floor overlooking the Chilliwack River, along with a serene backyard oasis boasting picturesque farmland views. The layout encourages effortless indoor-outdoor living. The chef's dream kitchen is spacious and modern, accompanied by a generous living and dining area perfect for relaxation and entertaining. There's also a versatile bedroom on the main floor that can be adapted for multiple uses. Upstairs, you'll find 4 bedrooms, each with its own bathroom for added convenience. The master bedroom is accessed by 4 stairs, creating a private suite experience. Additionally, the ground level offers a 2-bedroom legal suite and a spacious recreational room for the main house, all finished with high-end materials for a truly luxurious experience. (id:39198)
Property Details
Interior
Features
Exterior
Parking
Garage spaces 2
Garage type Garage
Other parking spaces 0
Total parking spaces 2

