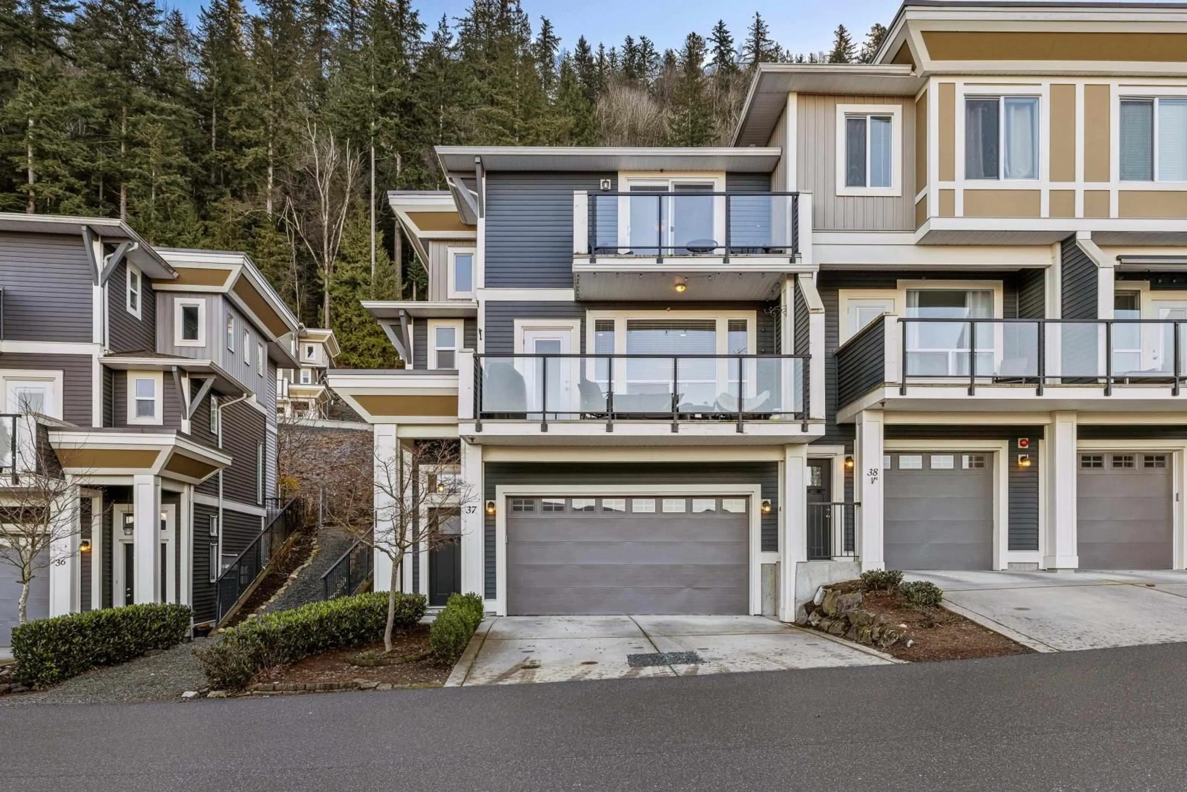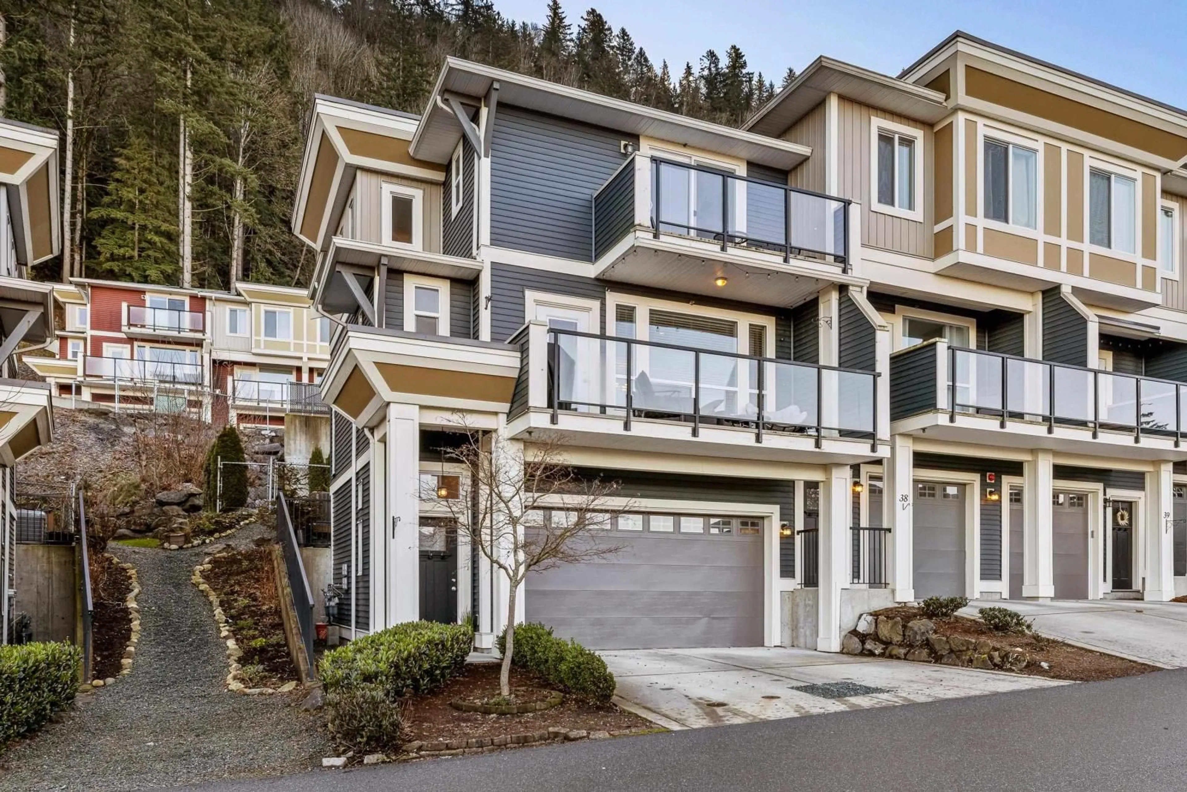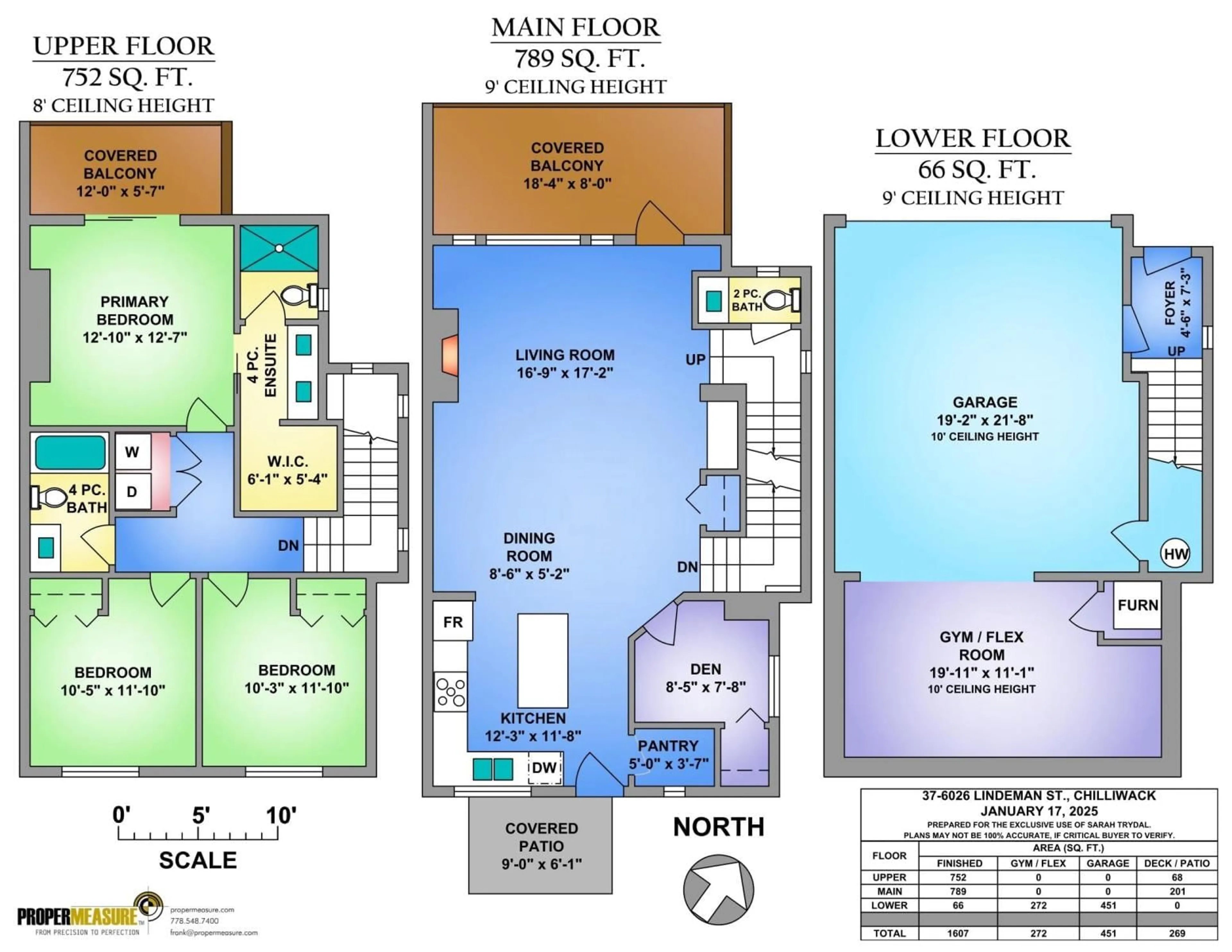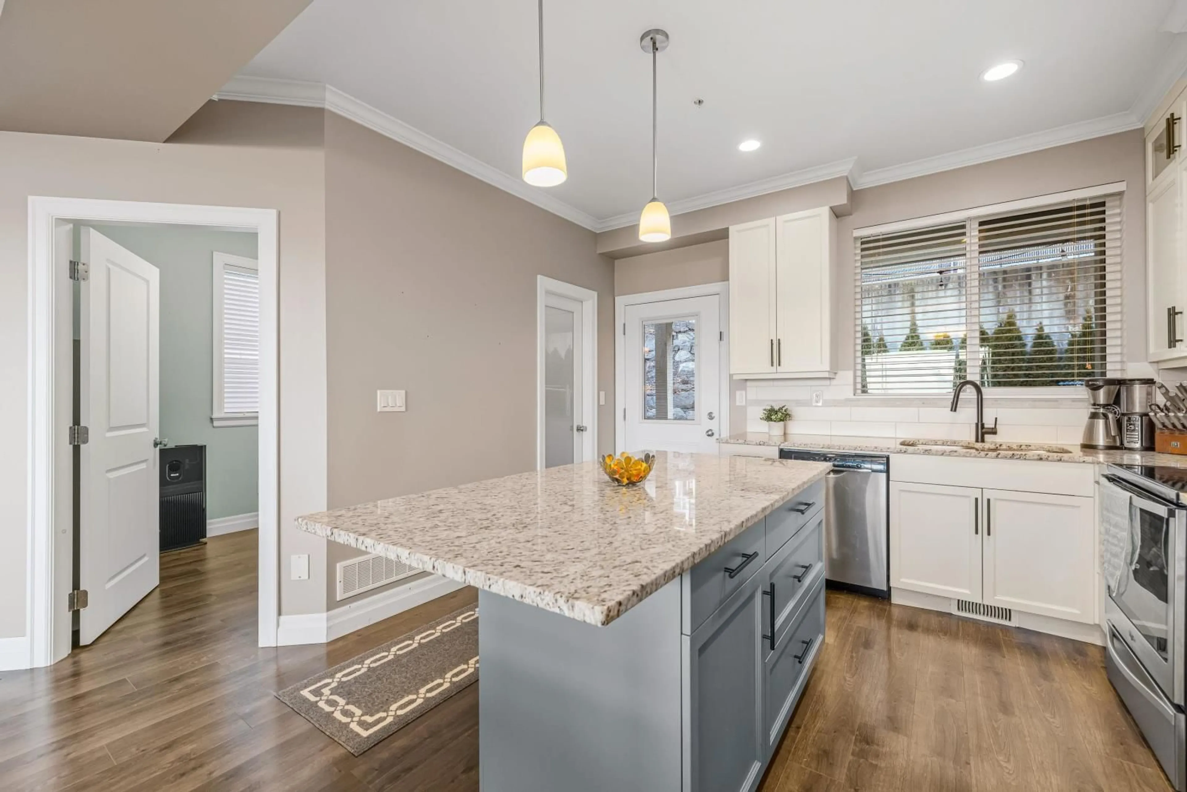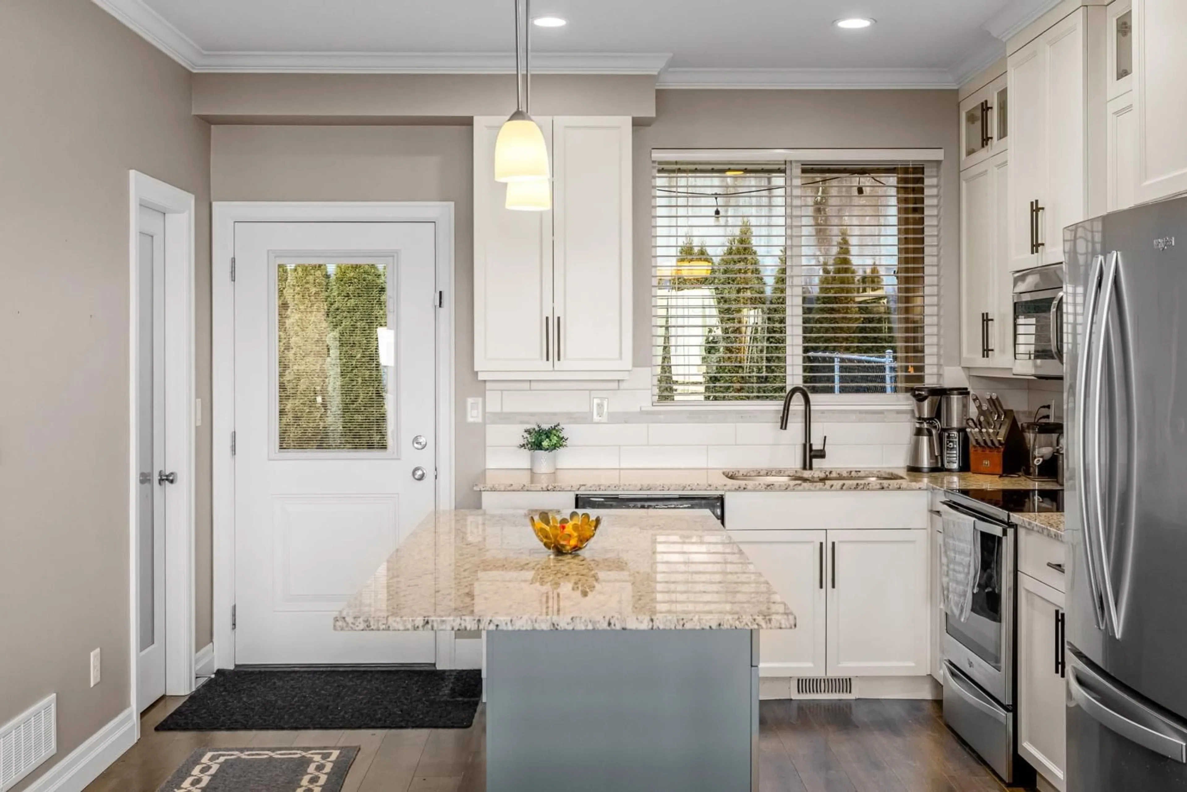37 6026 LINDEMAN STREET|Promontory, Chilliwack, British Columbia V2R0W1
Contact us about this property
Highlights
Estimated ValueThis is the price Wahi expects this property to sell for.
The calculation is powered by our Instant Home Value Estimate, which uses current market and property price trends to estimate your home’s value with a 90% accuracy rate.Not available
Price/Sqft$451/sqft
Est. Mortgage$3,113/mo
Tax Amount ()-
Days On Market7 hours
Description
In the market for a townhouse? Are you looking for an END UNIT with parking for up to 5 vehicles? How about 3 bedrooms, 3baths, and a main floor Den? I bet you would love a pantry and a large kitchen Island. What about a usable fenced yard right off the Kitchen? (The largest yard in Hillcrest Lane) Would you like 2 decks to enjoy breathtaking VIEWS, day and night? This charming townhouse has it all! Every season is comfortable with a cozy gas fireplace & newly installed A/C. The living space is open and functional with laminate flooring throughout. The Primary bedroom suite features a w/i closet and ensuite with double sinks and private shower space. The garage is Supersized w/ 10f ceiling, room for parking, storage and a flex space for your ideas. Pets and rentals allowed. (id:39198)
Upcoming Open House
Property Details
Interior
Features
Above Floor
Bedroom 2
10 ft ,5 in x 11 ft ,1 inBedroom 3
10 ft ,3 in x 11 ft ,1 inPrimary Bedroom
12 ft ,1 in x 12 ft ,7 inLaundry room
5 ft x 3 ftExterior
Parking
Garage spaces 3
Garage type Garage
Other parking spaces 0
Total parking spaces 3
Condo Details
Amenities
Laundry - In Suite
Inclusions
Property History
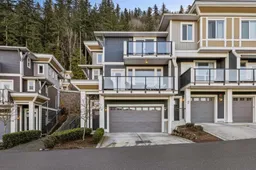 36
36
