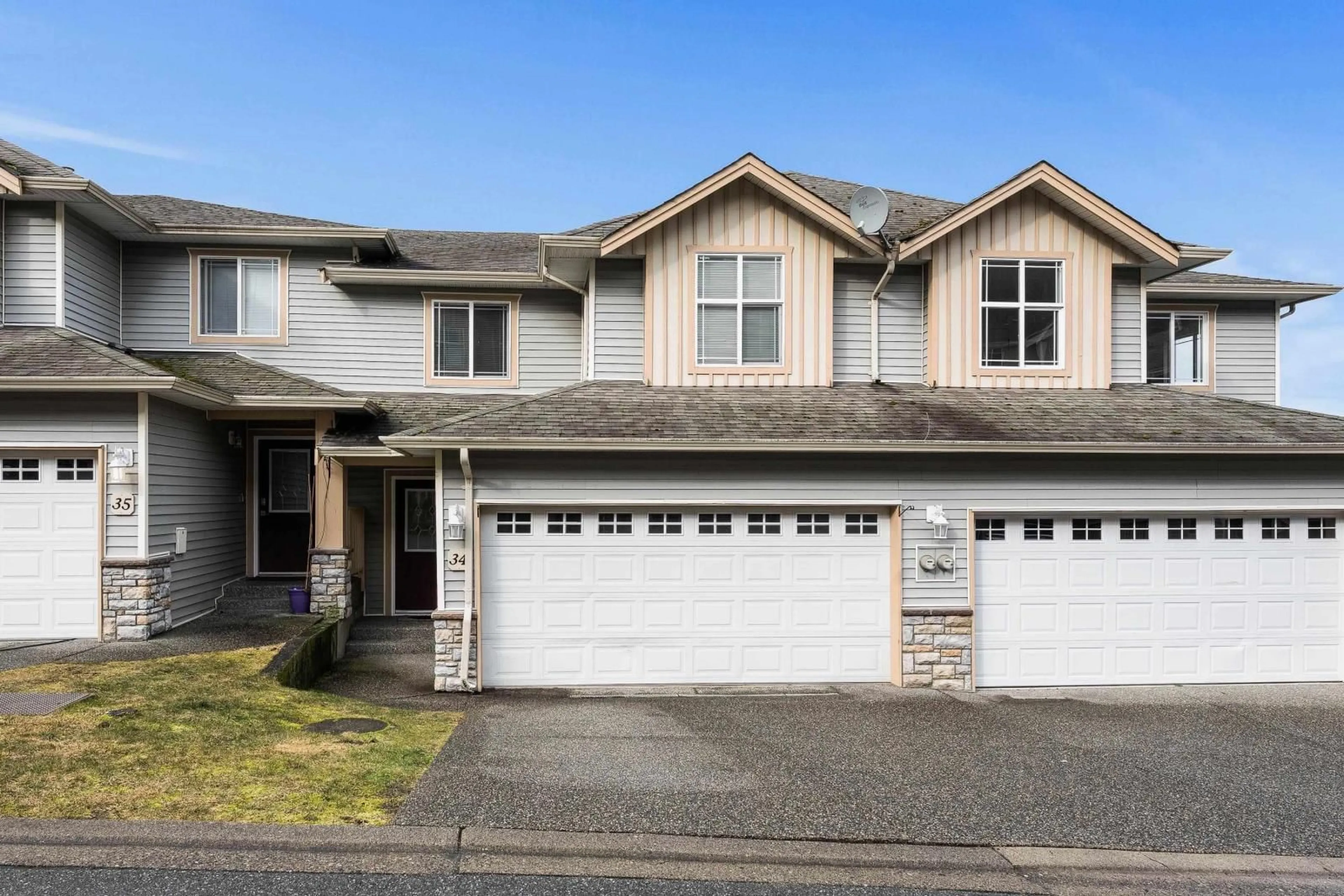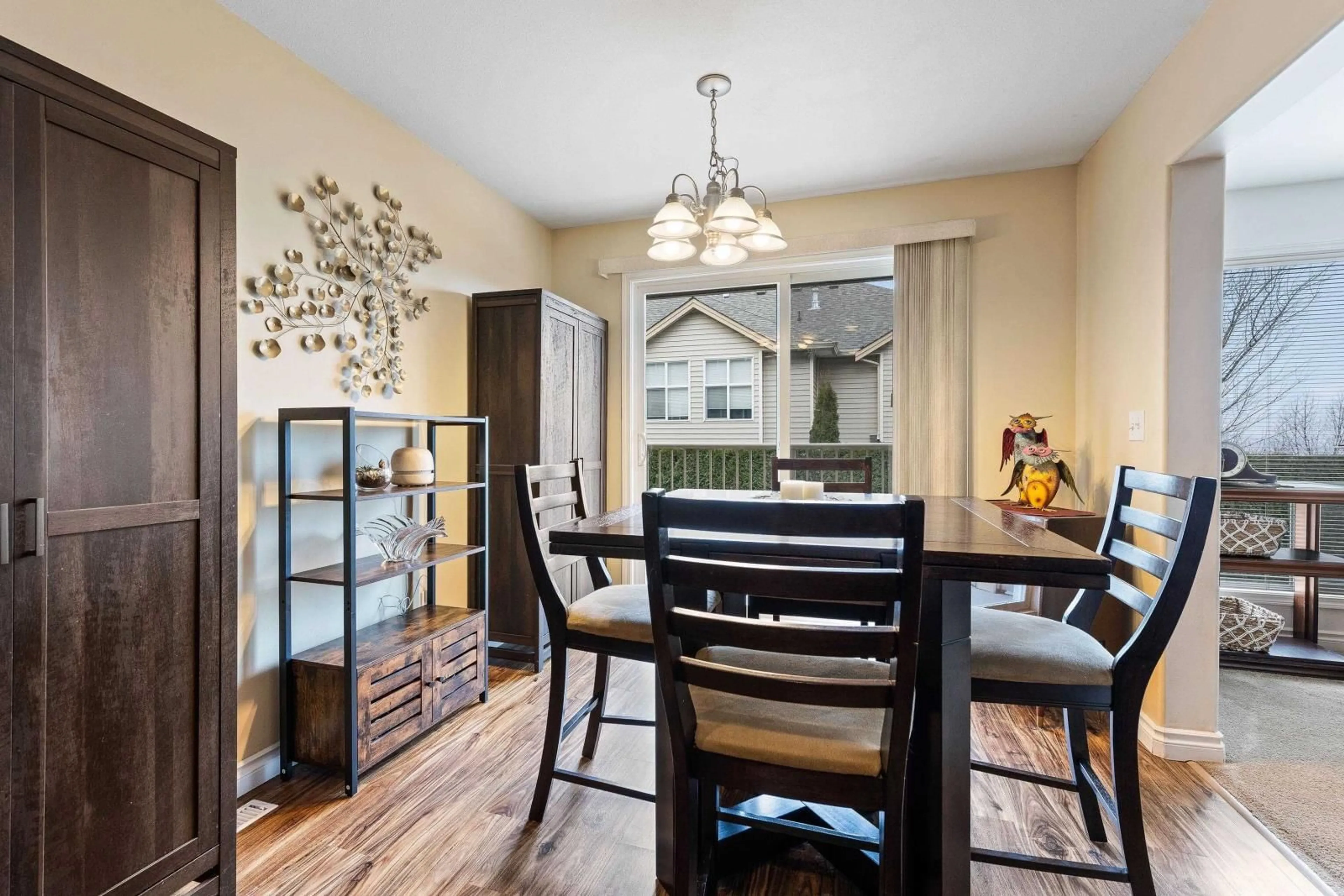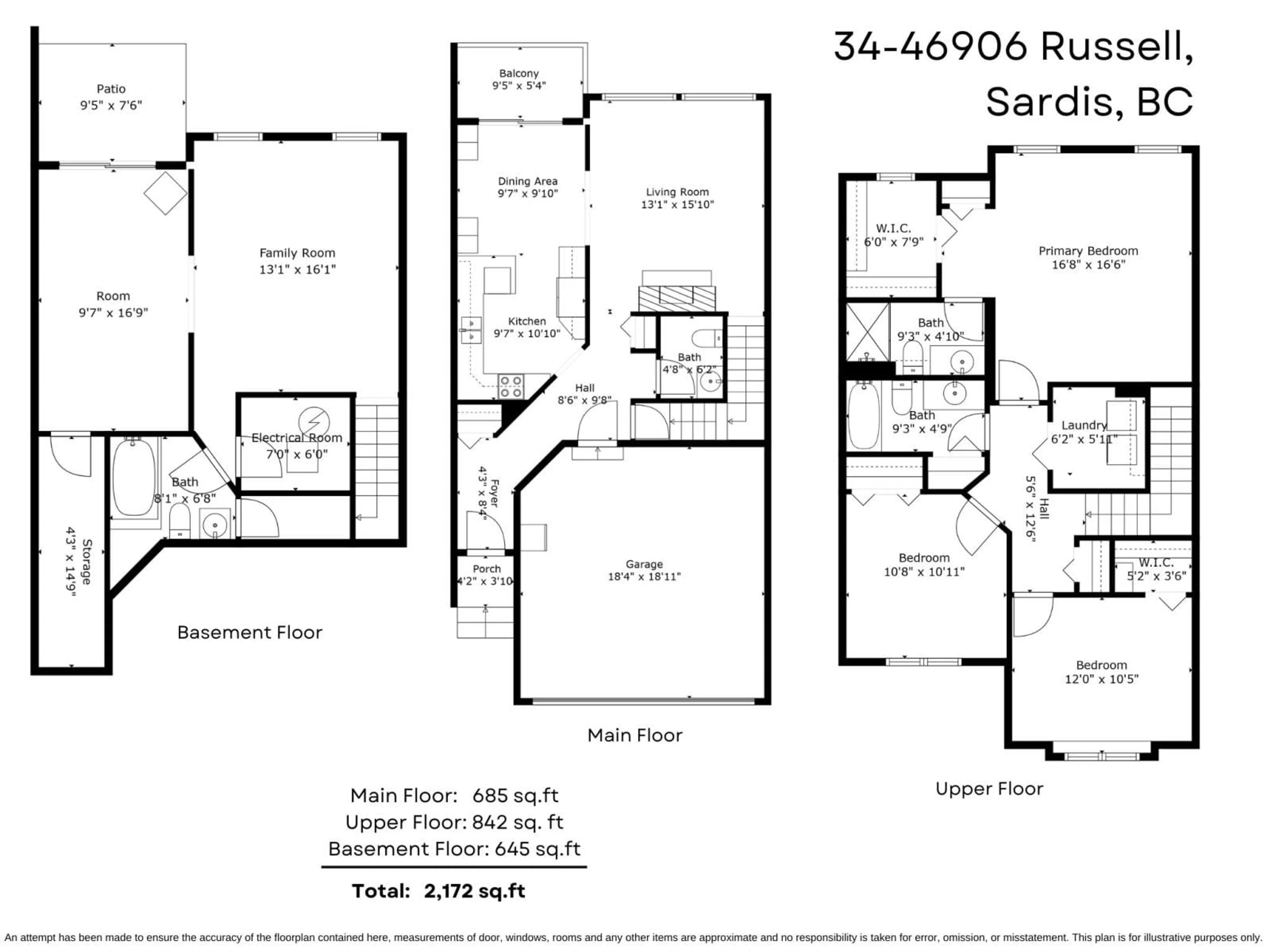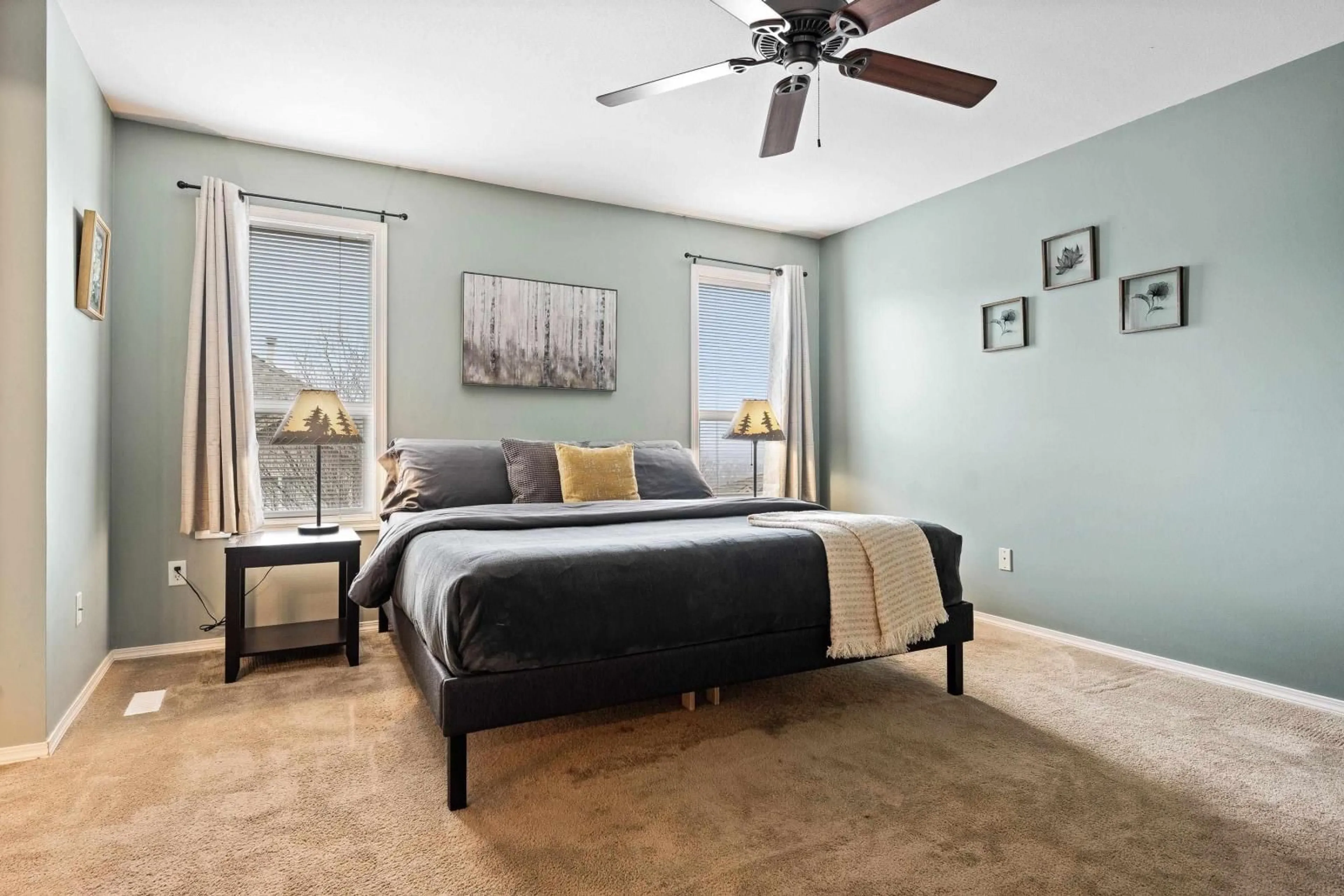34 46906 RUSSELL ROAD|Promontory, Chilliwack, British Columbia V2R5T3
Contact us about this property
Highlights
Estimated ValueThis is the price Wahi expects this property to sell for.
The calculation is powered by our Instant Home Value Estimate, which uses current market and property price trends to estimate your home’s value with a 90% accuracy rate.Not available
Price/Sqft$317/sqft
Est. Mortgage$2,963/mo
Tax Amount ()-
Days On Market3 days
Description
RUSSELL HEIGHTS! Nestled in a PRIVATE location in the complex, this 2 storey w/FINISHED WALKOUT BSMT & fully fenced yard is a FABULOUS place to raise your family! Main floor w/kitchen/dining/living, CUSTOM GAS F/P & access to a nice view balcony for year round BBQing. Vinyl plank main floors, updated paint, & carpets in bdmrs. Upstairs you'll find 3 MASSIVE bedrooms incl. a GRAND master suite w/3 piece ensuite & SPACIOUS W.I.C. Basement can easily have a 4th berm (w/the simple addition of a door) & features a finished bath w/an EXQUISITE SOAKER TUB! TONS of storage closets, sizable DBL car garage, & a FULL driveway for 2 cars. Strata fees are $476.98/month & incl. water, sewer, garbage, exterior maintenance, snow removal, & gardens! No pet size restrictions - not to mention, CENTRAL AIR!! * PREC - Personal Real Estate Corporation (id:39198)
Property Details
Interior
Features
Above Floor
Bedroom 2
12 ft x 10 ft ,5 inOther
5 ft ,2 in x 3 ft ,6 inBedroom 3
10 ft ,8 in x 10 ft ,1 inLaundry room
6 ft ,2 in x 5 ft ,1 inExterior
Features
Parking
Garage spaces 2
Garage type Garage
Other parking spaces 0
Total parking spaces 2
Condo Details
Amenities
Laundry - In Suite
Inclusions
Property History
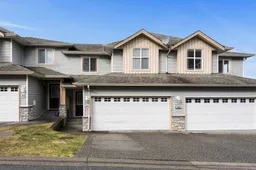 38
38
