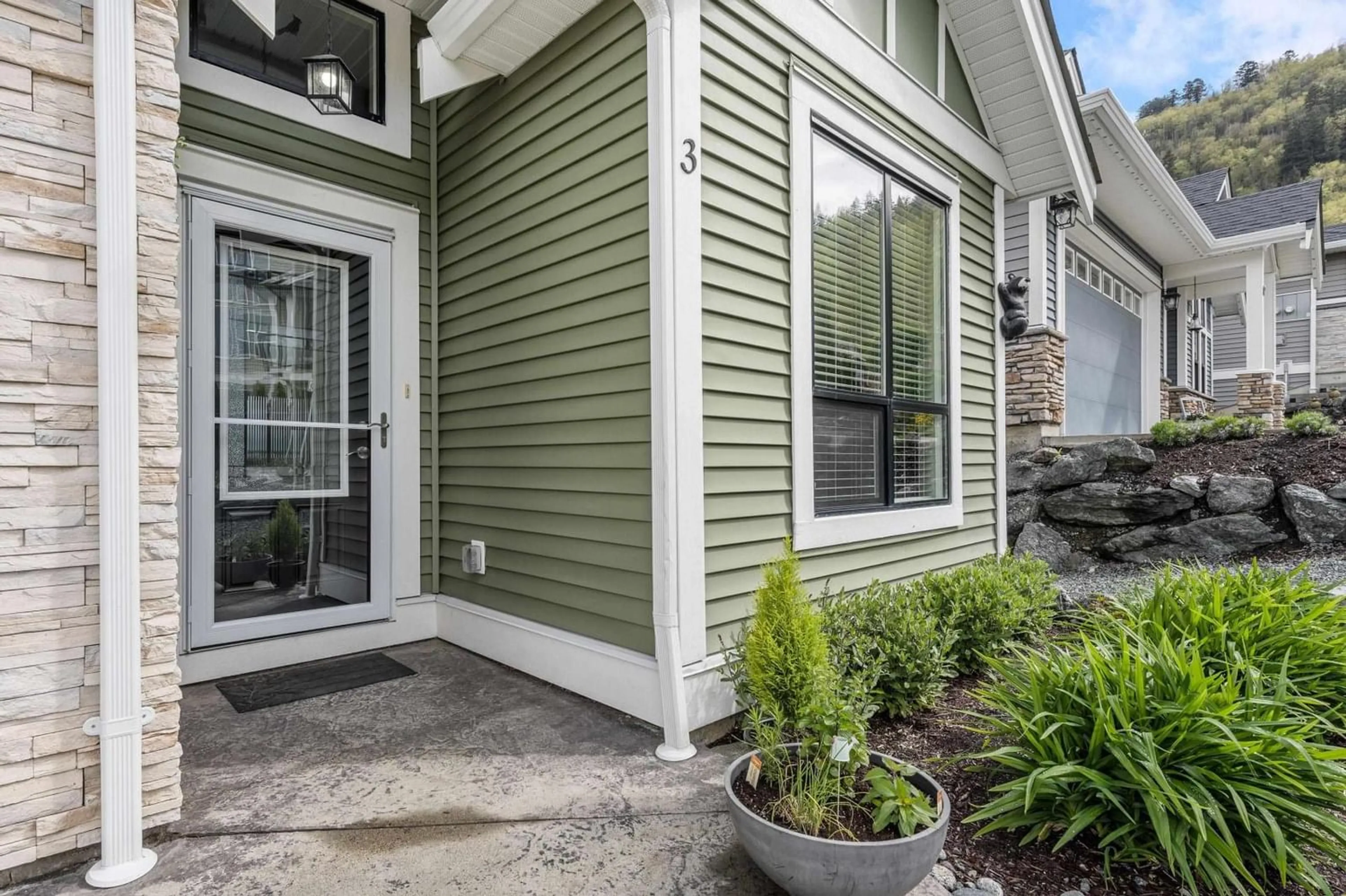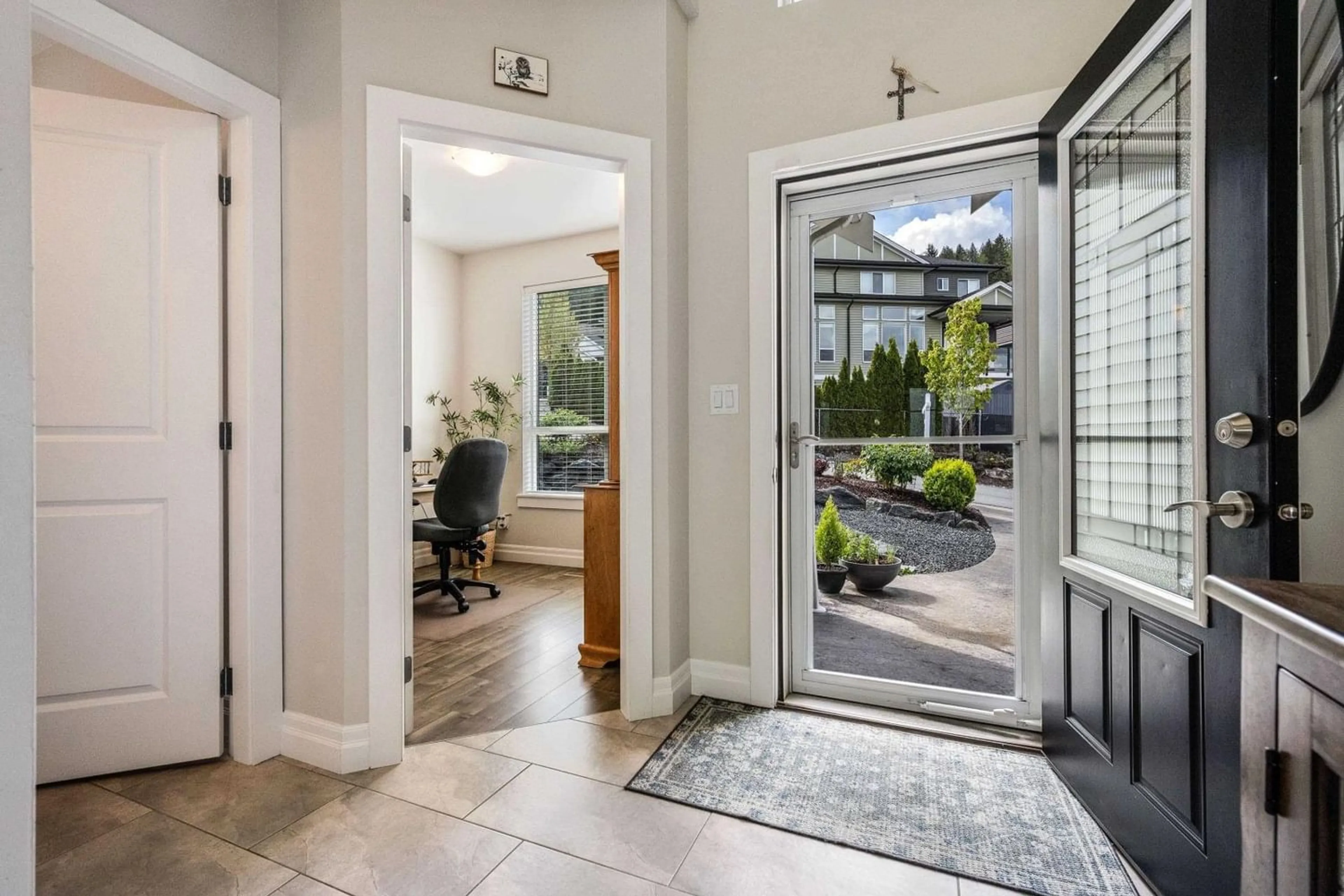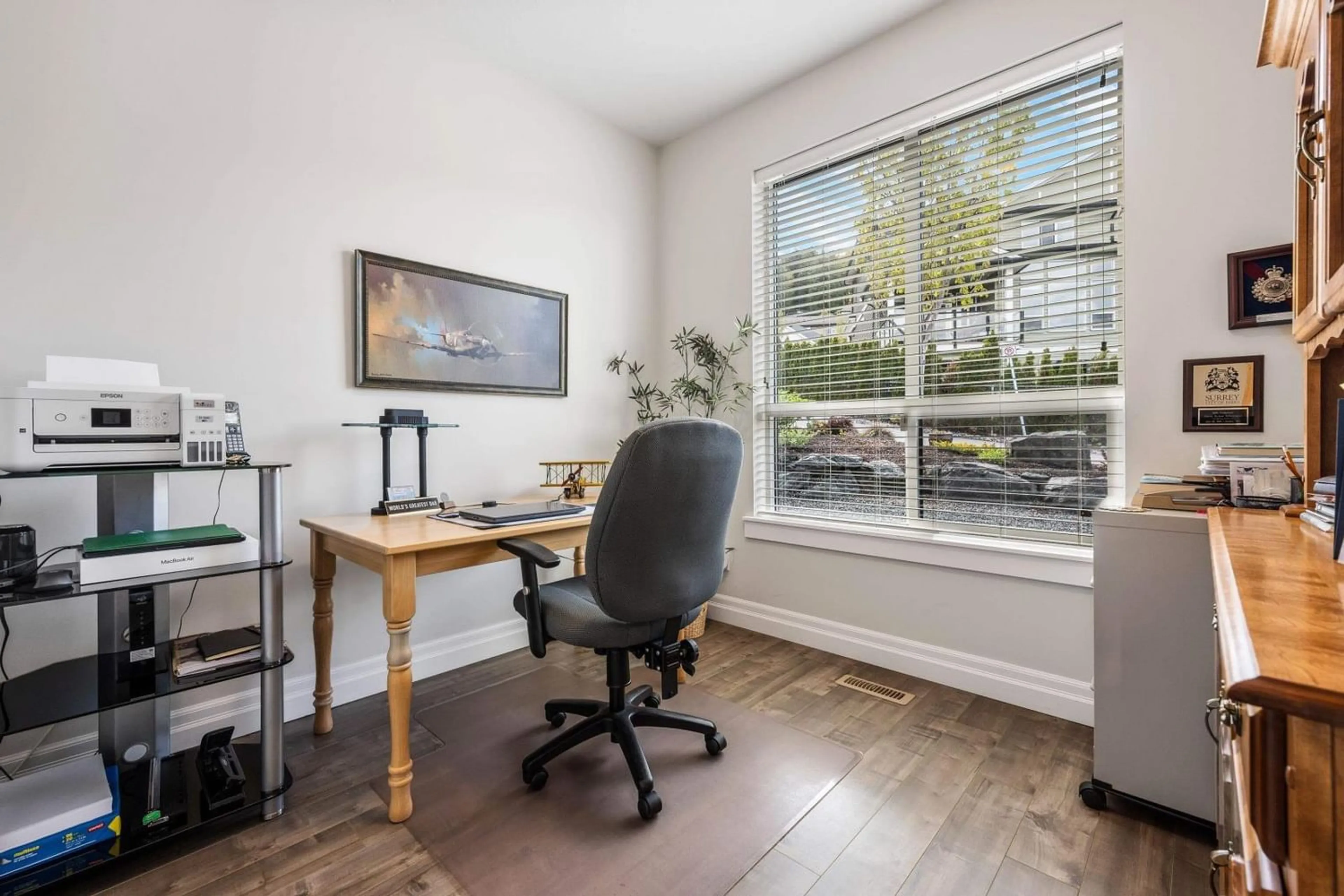3 47045 SYLVAN DRIVE, Chilliwack, British Columbia V2R0X6
Contact us about this property
Highlights
Estimated ValueThis is the price Wahi expects this property to sell for.
The calculation is powered by our Instant Home Value Estimate, which uses current market and property price trends to estimate your home’s value with a 90% accuracy rate.Not available
Price/Sqft$400/sqft
Est. Mortgage$4,036/mo
Tax Amount ()-
Days On Market180 days
Description
Immaculate VIEW RANCHER W/ FULL BSMT in the prestigious gated community of Benchley Creek with PRIMARY ON MAIN! Beautiful FRASER VALLEY& mountain VIEWS from your living room! This 3 bdrm PLUS office home awaits! Main floor features a SPACIOUS ACCESSABLE OPEN CONCEPT layout w/ vaulted ceilings, Central air/Hotwater on demand (NEW), gas fireplace, glass solarium main deck (New), custom walk in closet (primary), main floor laundry room with custom cabinets. Downstairs you will find a oversized family room (room to suite) 2 more bedrooms, 4piece bath, BONUS Extra large unfinished storage room (possible theatre room??) Walk out basement w/deck fully fenced with side access and VIEWS! Bareland strata-You own your Lot! Pets welcome No Size restrictions!! (id:39198)
Property Details
Interior
Features
Exterior
Features
Condo Details
Inclusions





