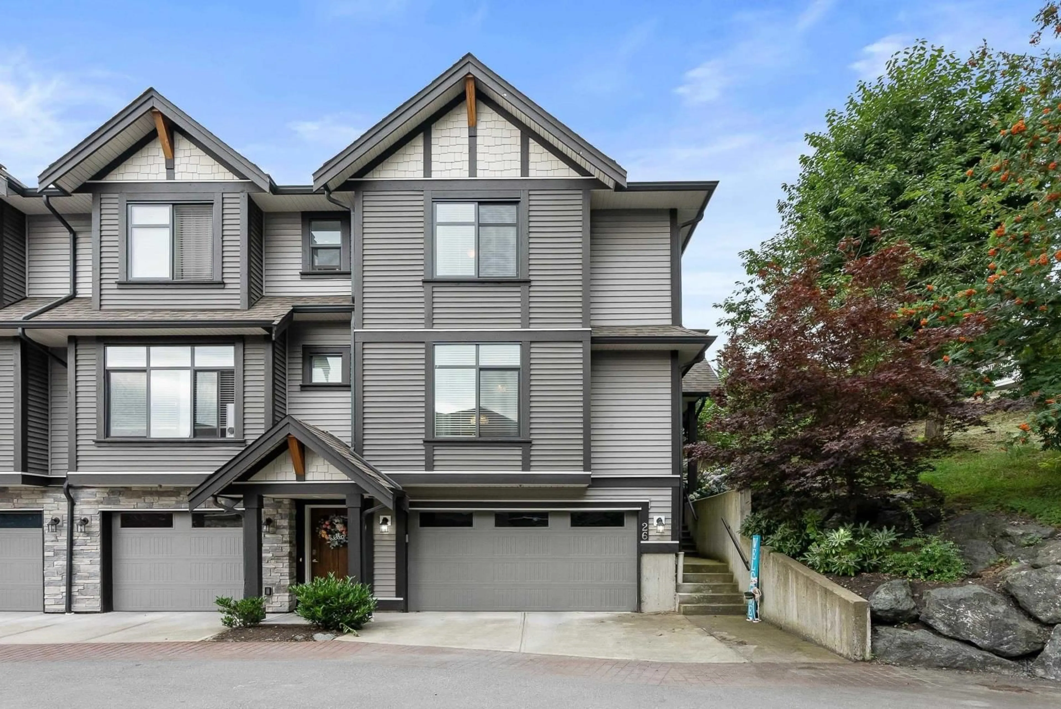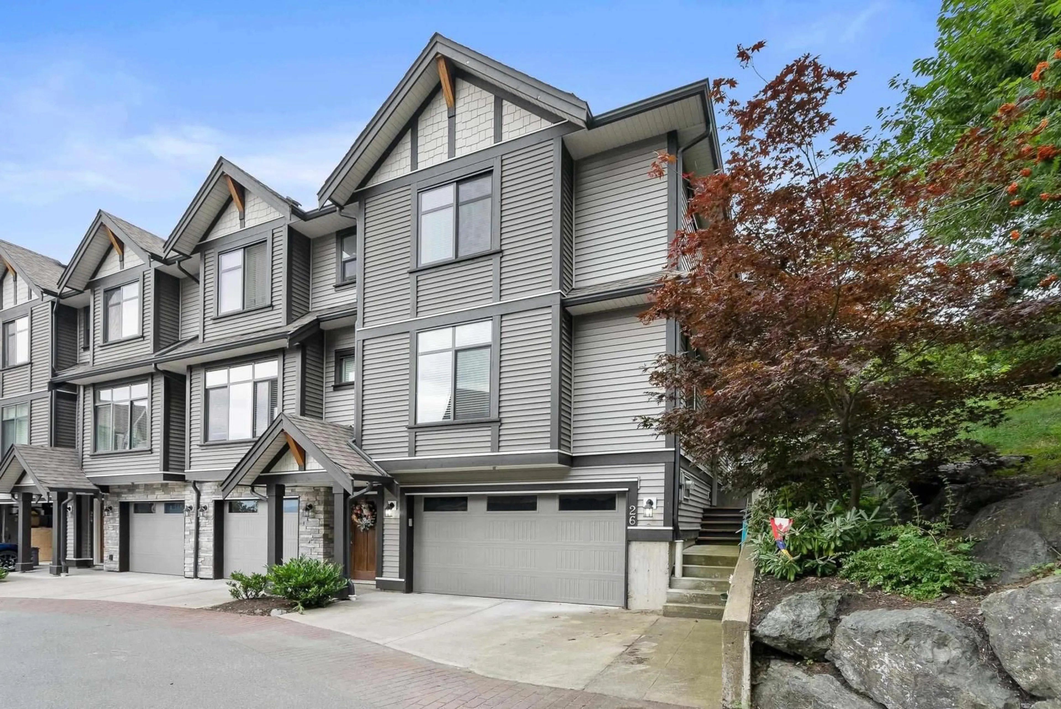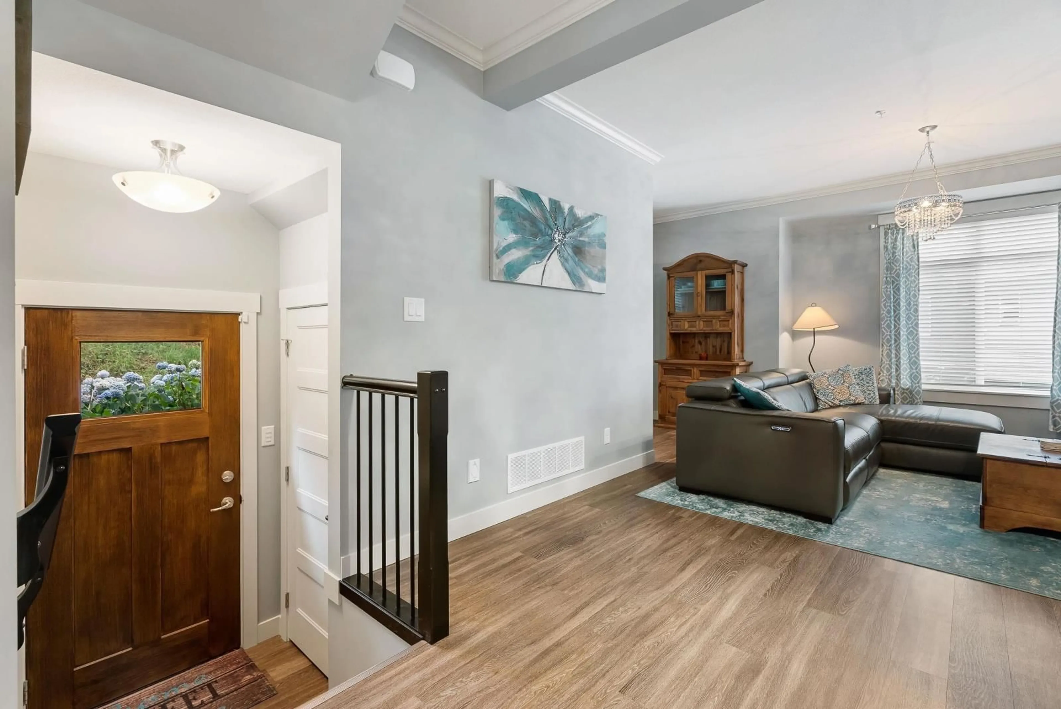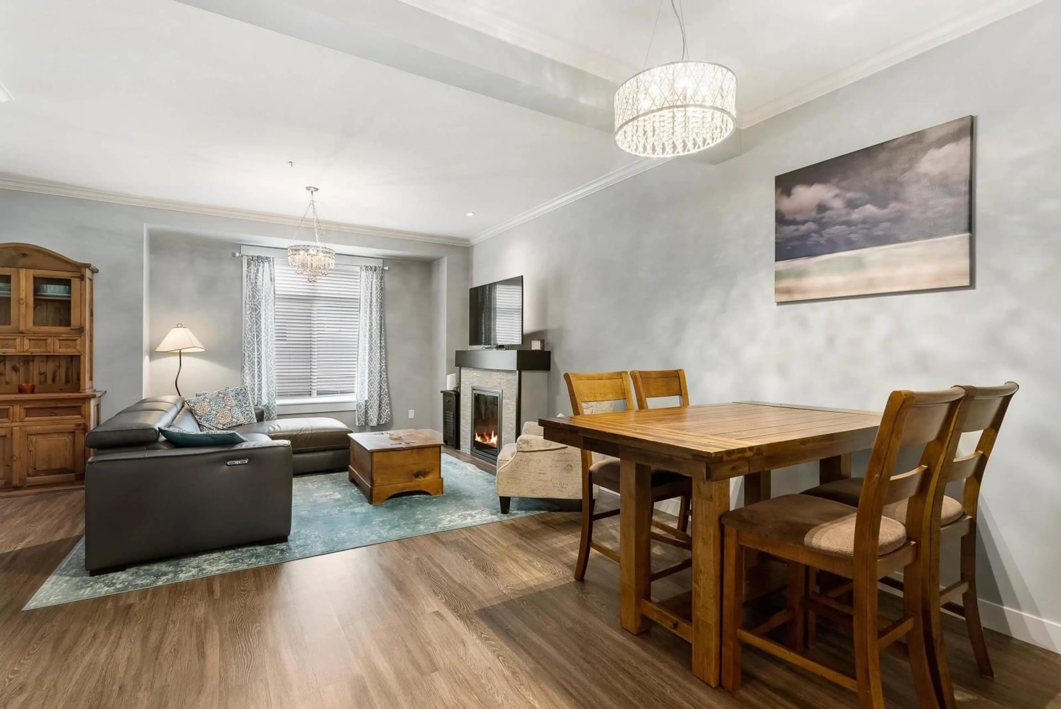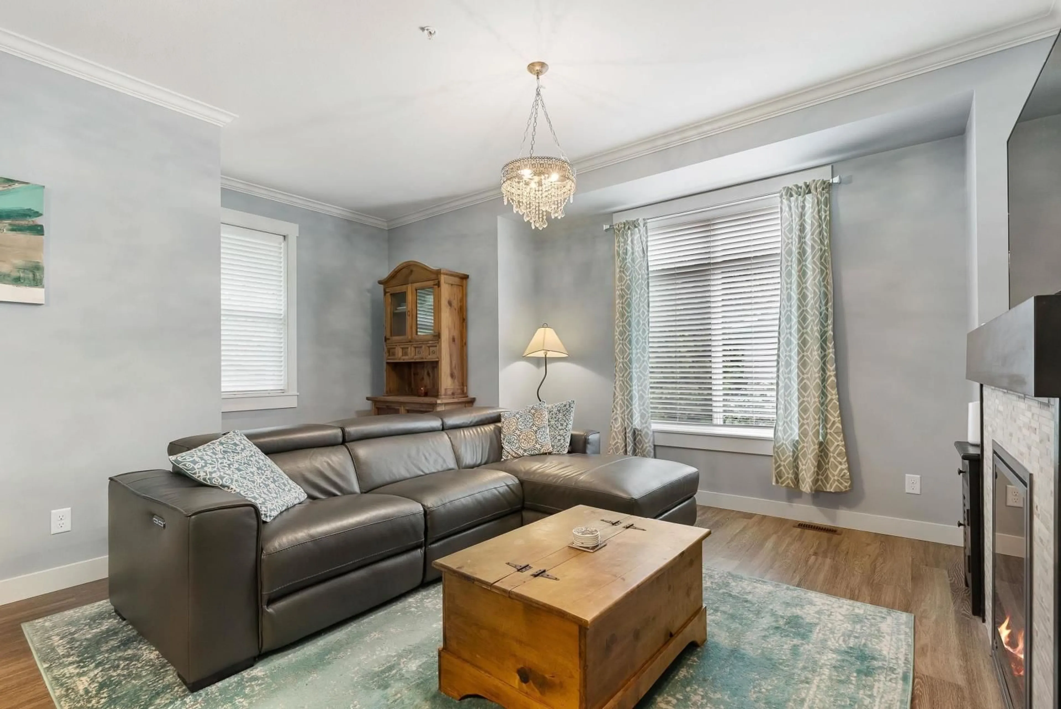26 5756 PROMONTORY ROAD|Promontory, Chilliwack, British Columbia V2R0V8
Contact us about this property
Highlights
Estimated ValueThis is the price Wahi expects this property to sell for.
The calculation is powered by our Instant Home Value Estimate, which uses current market and property price trends to estimate your home’s value with a 90% accuracy rate.Not available
Price/Sqft$389/sqft
Est. Mortgage$2,877/mo
Tax Amount ()-
Days On Market43 days
Description
Wow! WELCOME to THE RIDGE. This contemporary END UNIT is a BEAUTIFUL family home, bathed in natural light and equipped with CENTRAL A/C. It's situated in a prime location near a variety of schools, restaurants, and grocery stores. The main floor features an open layout kitchen with a large island and quartz countertops, crown moldings, a dining area, a family room with an electric fireplace, and a powder room. Upstairs, there are 3 bedrooms, 2 full bathrooms, and a laundry area, including a master bedroom that resembles a spa retreat with a walk-in closet. The lower level hosts a Bedroom, or perfect for an office or home theater, positioned RIGHT IN FRONT OF visitor parking for easy entertaining. WELL MAINTAINED unit by the Owner. Come take a Look! (id:39198)
Property Details
Interior
Features
Main level Floor
Kitchen
13 ft x 11 ftPantry
3 ft x 3 ftEnclosed porch
7 ft x 11 ftLiving room
14 ft x 13 ftExterior
Parking
Garage spaces 2
Garage type Garage
Other parking spaces 0
Total parking spaces 2
Condo Details
Amenities
Laundry - In Suite
Inclusions
Property History
 21
21
