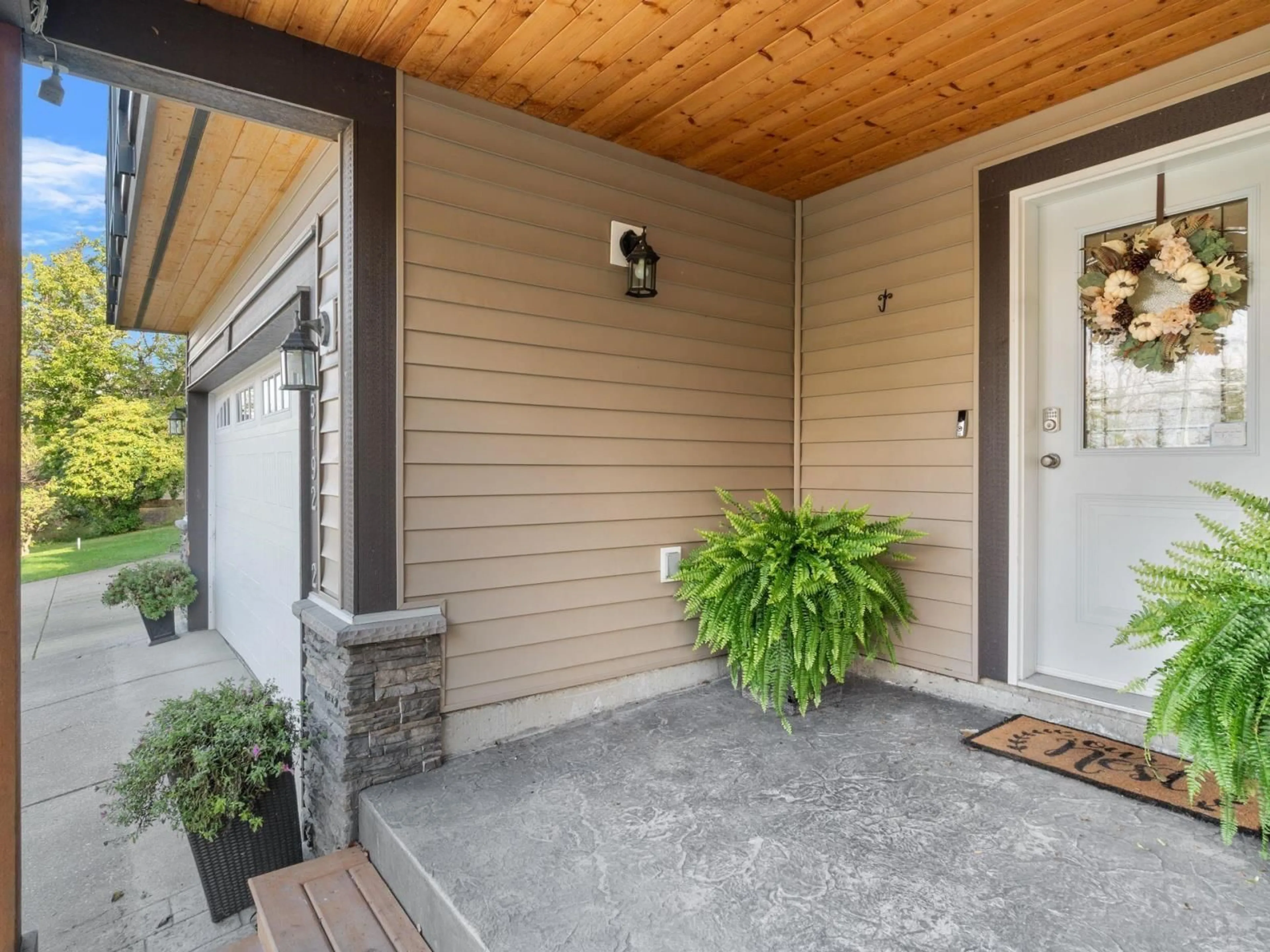2 5792 JINKERSON ROAD, Chilliwack, British Columbia V2R0C8
Contact us about this property
Highlights
Estimated ValueThis is the price Wahi expects this property to sell for.
The calculation is powered by our Instant Home Value Estimate, which uses current market and property price trends to estimate your home’s value with a 90% accuracy rate.Not available
Price/Sqft$373/sqft
Est. Mortgage$3,736/mo
Tax Amount ()-
Days On Market27 days
Description
This 4 bd, 3 ba 1/2 duplex in Promontory offers the perfect blend of comfort and convenience, w/ NO STRATA FEES or RESTRICTIONS! The main floor boasts a spacious primary bedroom with ensuite and w/i closet, a 2nd bedroom w access to 2nd bathroom, and a bright living area with a cozy gas fireplace and balcony. Home has A/C! The modern kitchen features ss appliances and a generous island. The lower level includes a third bedroom, laundry, and a fully self-contained 1 BED SUITE with its own entrance and laundry, perfect as a mortgage helper! A private, fenced backyard set up for hot tub & BBQ, while the peaceful wooded area across the street ensures privacy with no neighbours in front. Enjoy prime location, close to all local amenities, elem school and a park nearby. Must see! (id:39198)
Property Details
Interior
Features
Exterior
Parking
Garage spaces 2
Garage type Garage
Other parking spaces 0
Total parking spaces 2
Condo Details
Amenities
Laundry - In Suite
Inclusions
Property History
 36
36


