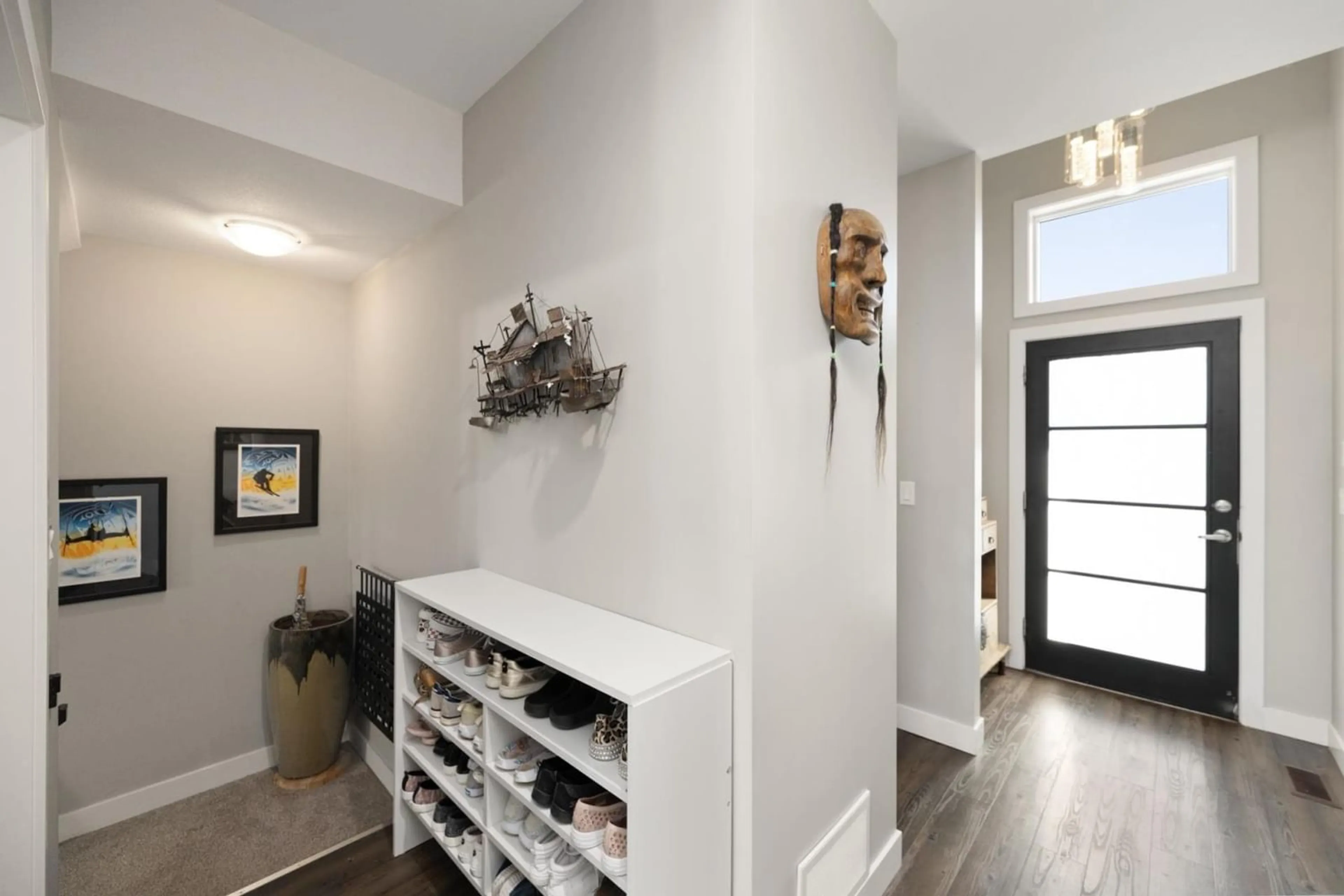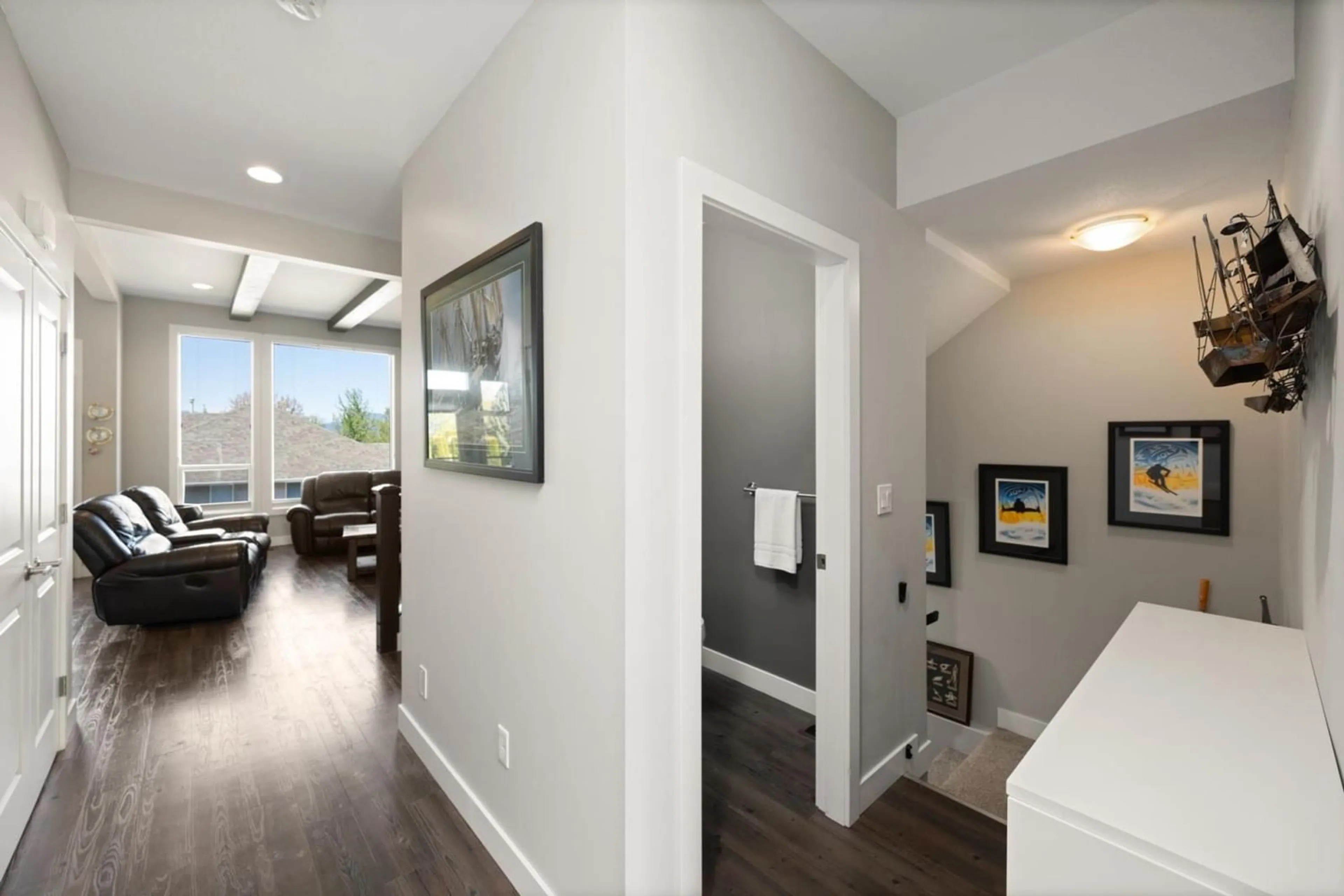2 5665 PROMONTORY ROAD, Chilliwack, British Columbia V2R0Z9
Contact us about this property
Highlights
Estimated ValueThis is the price Wahi expects this property to sell for.
The calculation is powered by our Instant Home Value Estimate, which uses current market and property price trends to estimate your home’s value with a 90% accuracy rate.Not available
Price/Sqft$309/sqft
Est. Mortgage$4,294/mo
Tax Amount ()-
Days On Market238 days
Description
Discover style & practicality in this beautifully designed home. Centrally located & close to all levels of school, restaurants, shopping & hiking trails! This quality built home is the perfect place to entertain both friends & family either on your covered deck overlooking the mountains or inside its open concept floor plan. The main floor features a gourmet kitchen with quartz counters, island with seating & a walk-in pantry. The living room has large windows that flood the space with natural light & features exposed beams & 10ft ceilings. Upstairs, enjoy a spacious primary bedroom with a full ensuite & 3 additional bedrooms. The unfinished basement has a separate entrance & offers income potential. Enough room to park your RV and still have room for 2 cars in addition to the garage! (id:39198)
Property Details
Interior
Features
Condo Details
Inclusions





