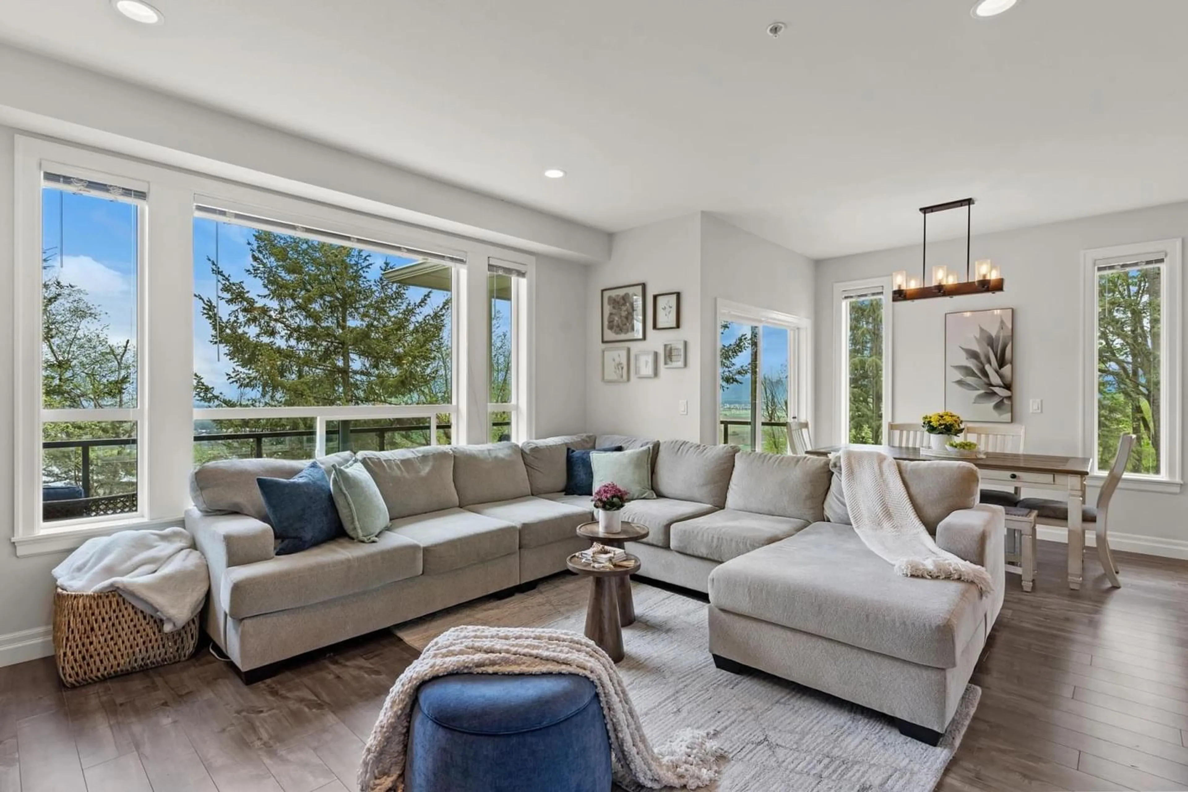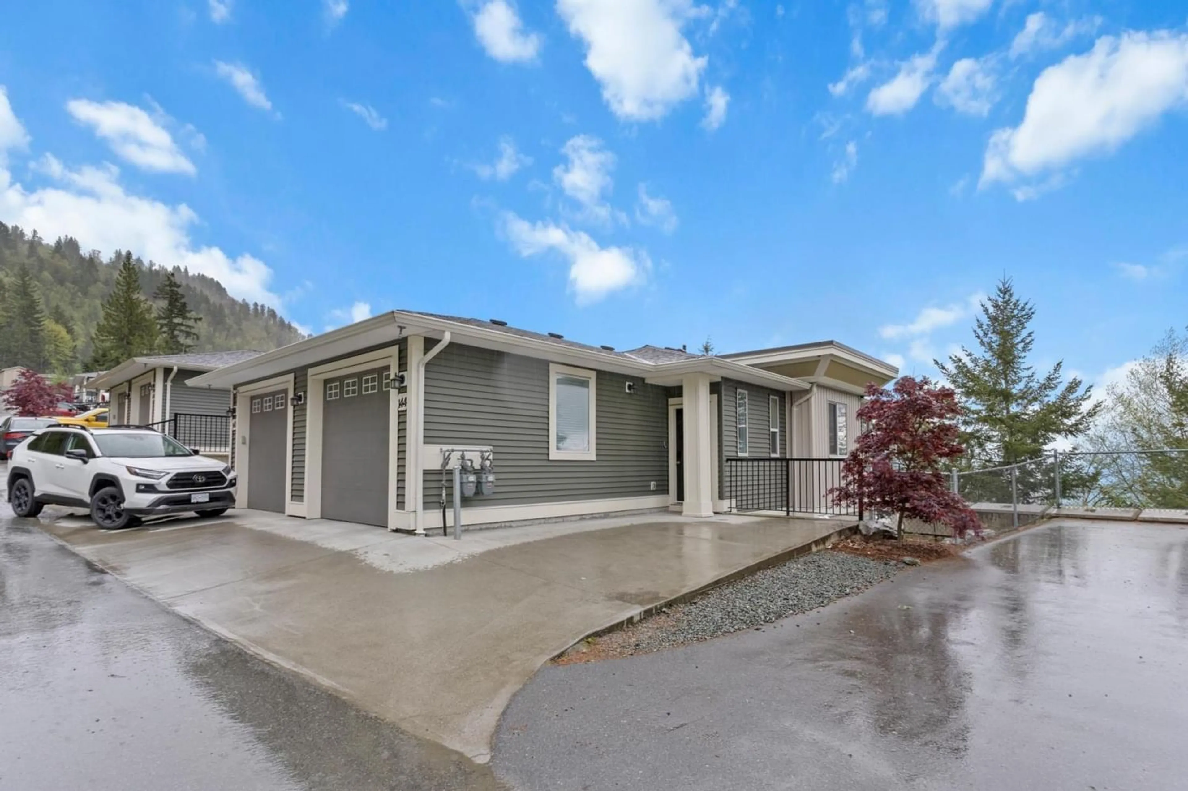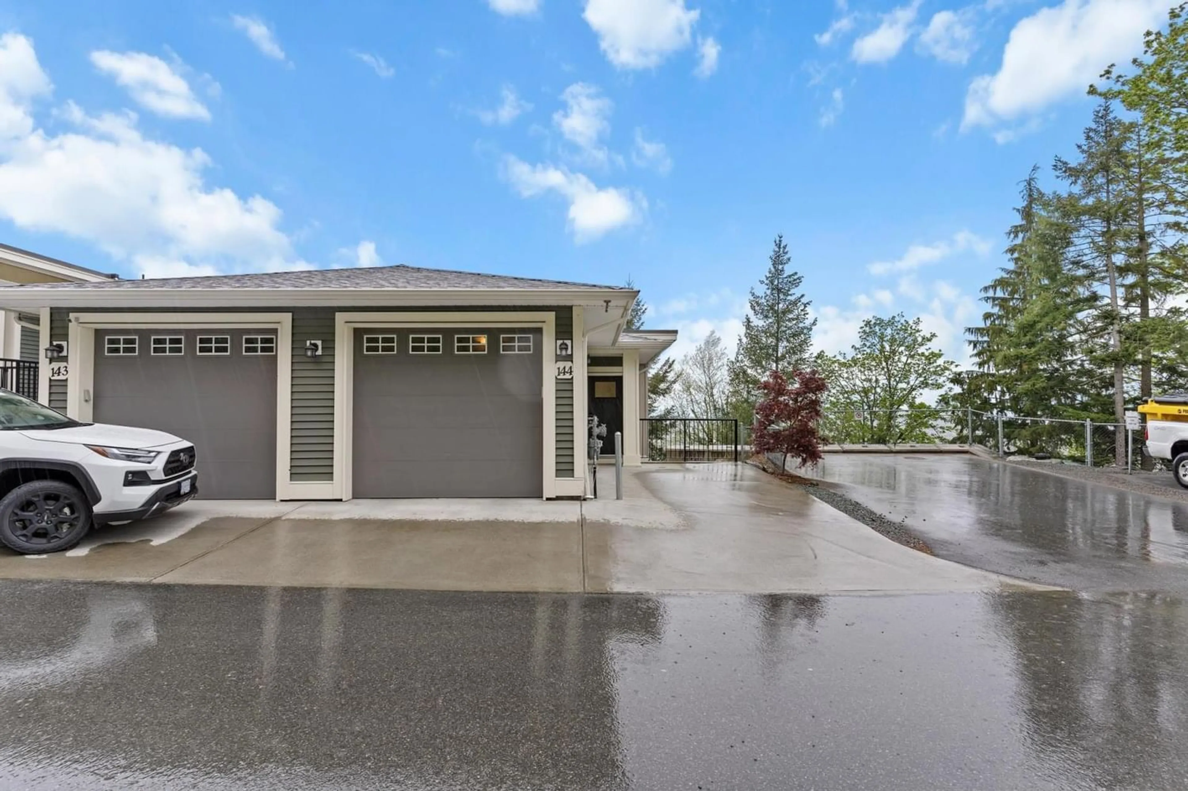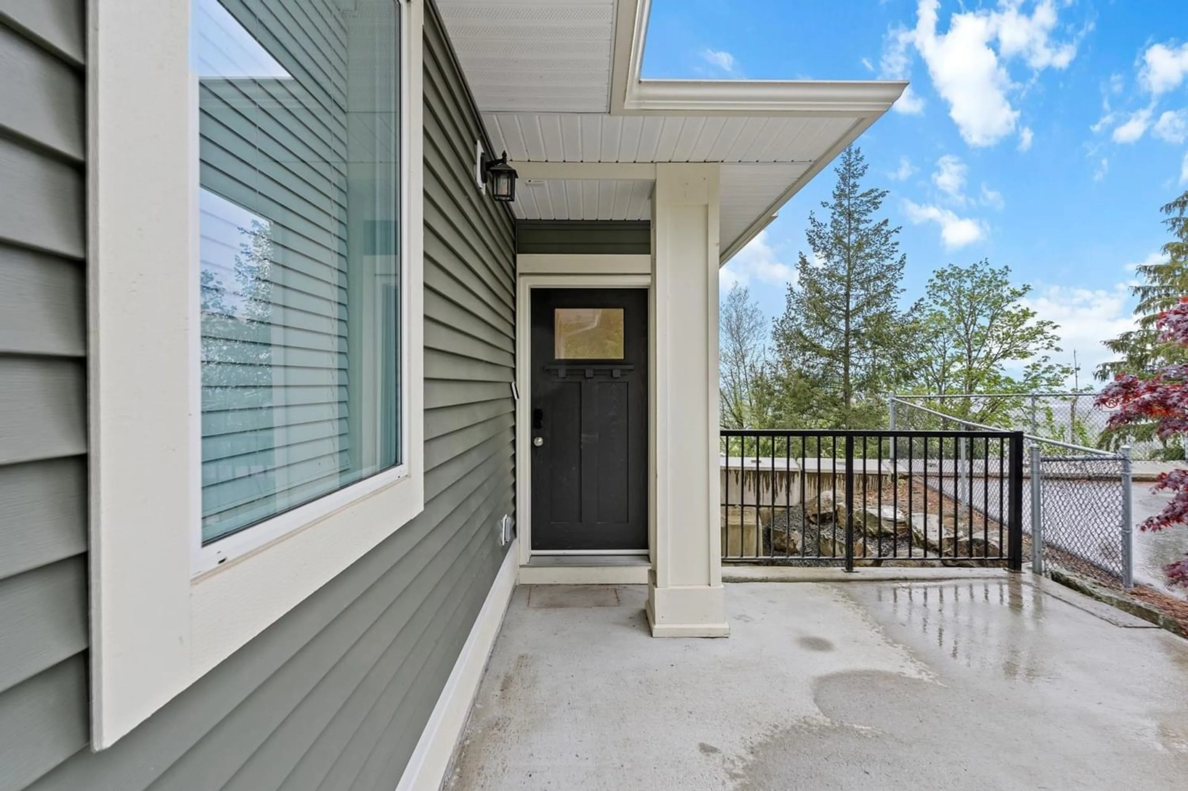144 6026 LINDEMAN STREET, Chilliwack, British Columbia V2R0W1
Contact us about this property
Highlights
Estimated ValueThis is the price Wahi expects this property to sell for.
The calculation is powered by our Instant Home Value Estimate, which uses current market and property price trends to estimate your home’s value with a 90% accuracy rate.Not available
Price/Sqft$375/sqft
Est. Mortgage$3,434/mo
Tax Amount ()-
Days On Market224 days
Description
Enjoy your morning coffee surrounded by forests, valley, and mountain views. This STUNNING end unit townhome is located at the end of the complex and offers quartz countertops, stainless steel appliances, designer fixtures, high ceilings, ample parking, fenced backyard, and more. A 3 level open concept floor plan consisting of 4 bedrooms, 4 bathrooms. HUGE windows along the entire back of this home providing great natural light. Enjoy the quiet location from sundecks on all floors, with a private deck off the master bedroom. The finished basement boasts a bedroom/ teenager hang out room, 4 piece bathroom, storage, and access to the backyard. Other great features include A/C, Stage 2 EV charger, parking for 3 vehicles. Working from home? The main floor den is a perfect spot! (id:39198)
Property Details
Interior
Features
Condo Details
Inclusions




