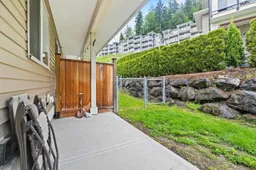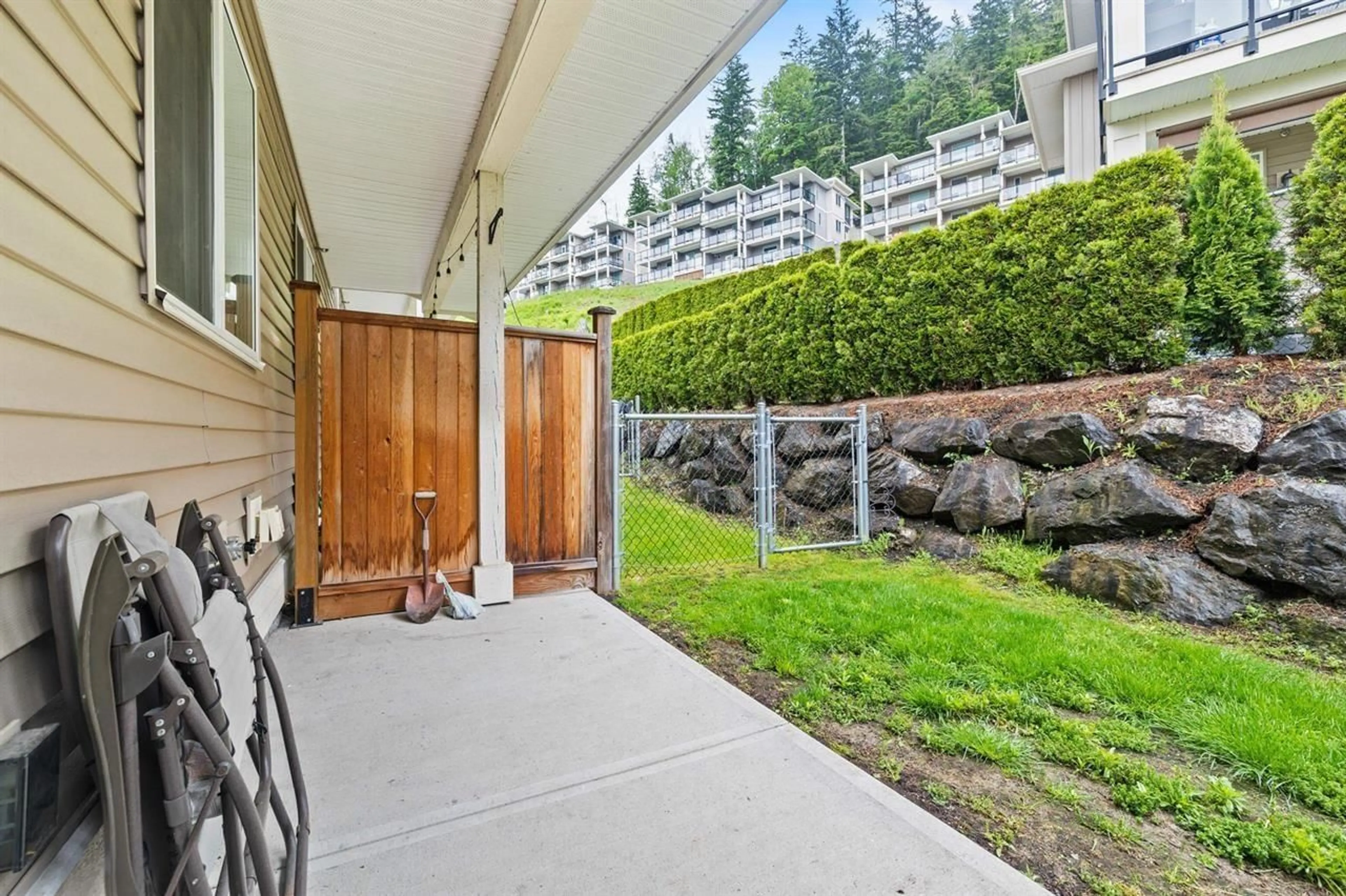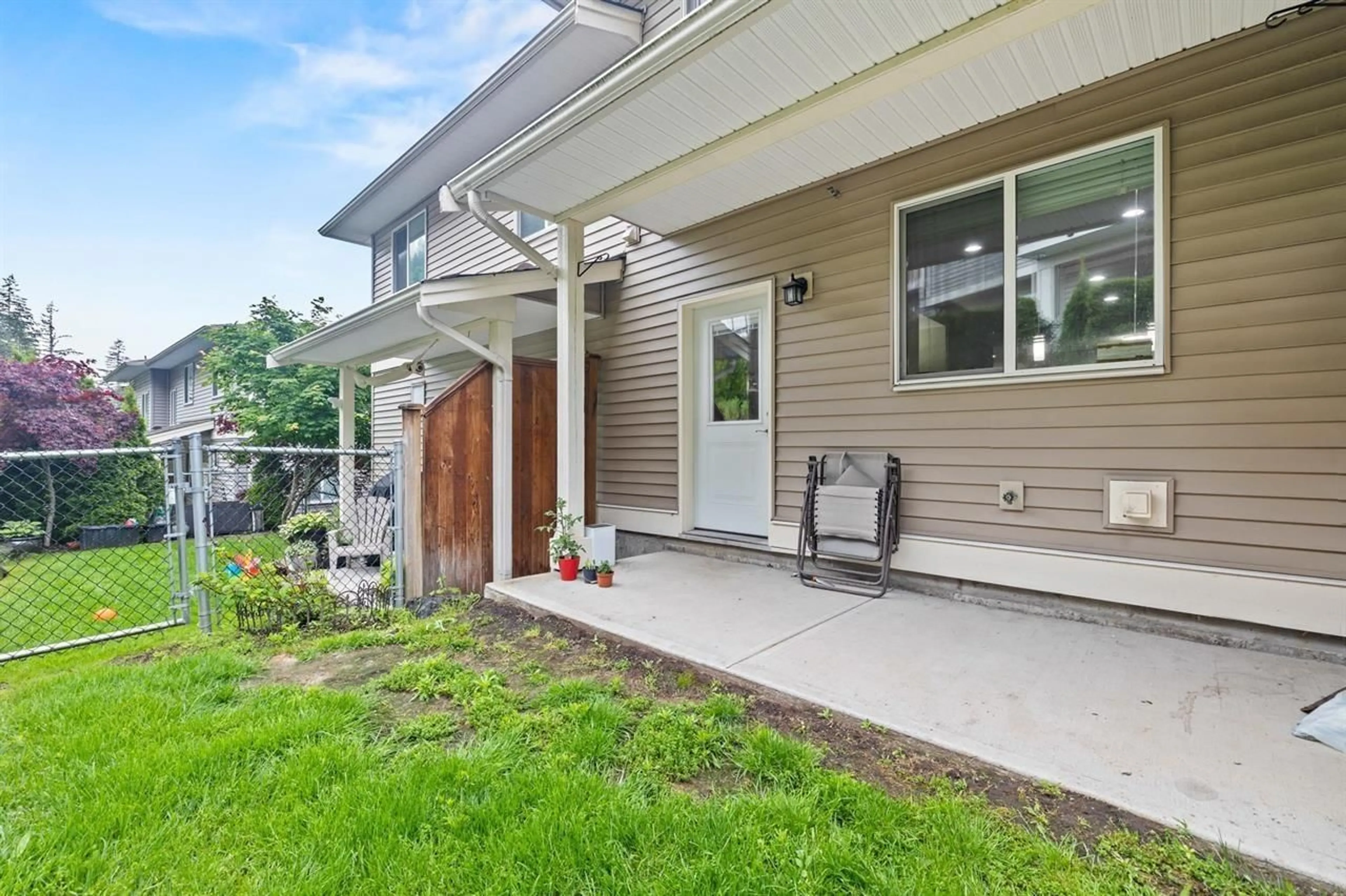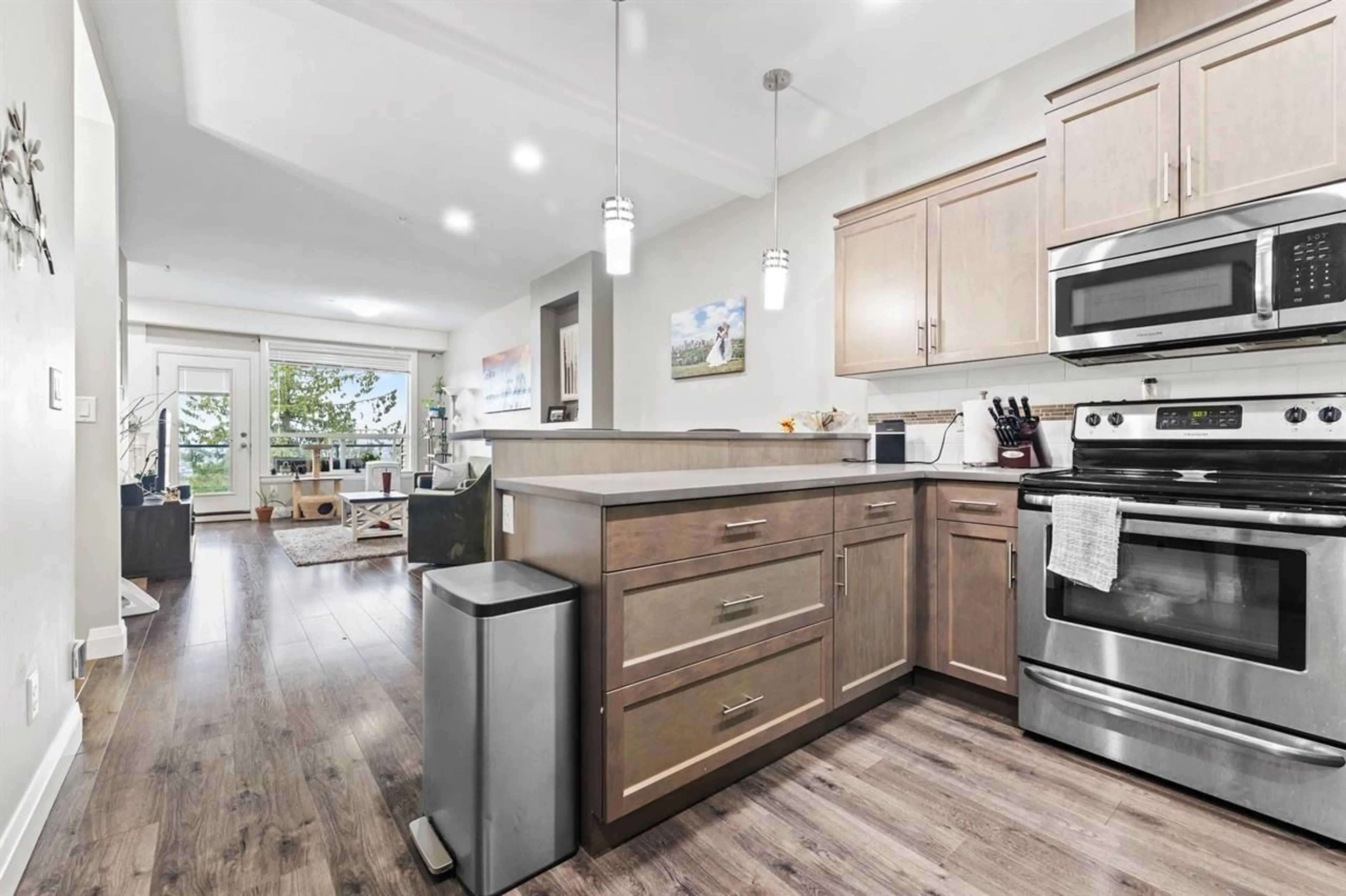14 6026 LINDEMAN STREET, Chilliwack, British Columbia V2R0W1
Contact us about this property
Highlights
Estimated ValueThis is the price Wahi expects this property to sell for.
The calculation is powered by our Instant Home Value Estimate, which uses current market and property price trends to estimate your home’s value with a 90% accuracy rate.Not available
Price/Sqft$476/sqft
Est. Mortgage$2,620/mo
Tax Amount ()-
Days On Market59 days
Description
MILLION DOLLAR UNOBSTRUCTED VALLEY VIEWS! Located in the prestigious Hillcrest Lane and one of the top school catchments, this modern 3 bed/3 bath home is perfect for a growing family or an investor looking for a VACANT property to add to their portfolio! Open concept main floor that comes with a chefs kitchen and opens up to a FENCED backyard. You will also find a powder room, dining area and spacious living room that leads to your front deck where you will enjoy amazing views of the valley! This RARE unit is one of the few homes to offer UNOBSTRUCTED VIEWS of the valley from every floor. Upstairs has 3 large bedrooms, including a stunning primary bedroom with an oasis like ensuite and walk in closet! Parking for 3 cars, storage in the garage, pets and rentals allowed! (id:39198)
Property Details
Interior
Features
Condo Details
Amenities
Laundry - In Suite
Inclusions
Property History
 31
31 31
31 34
34


