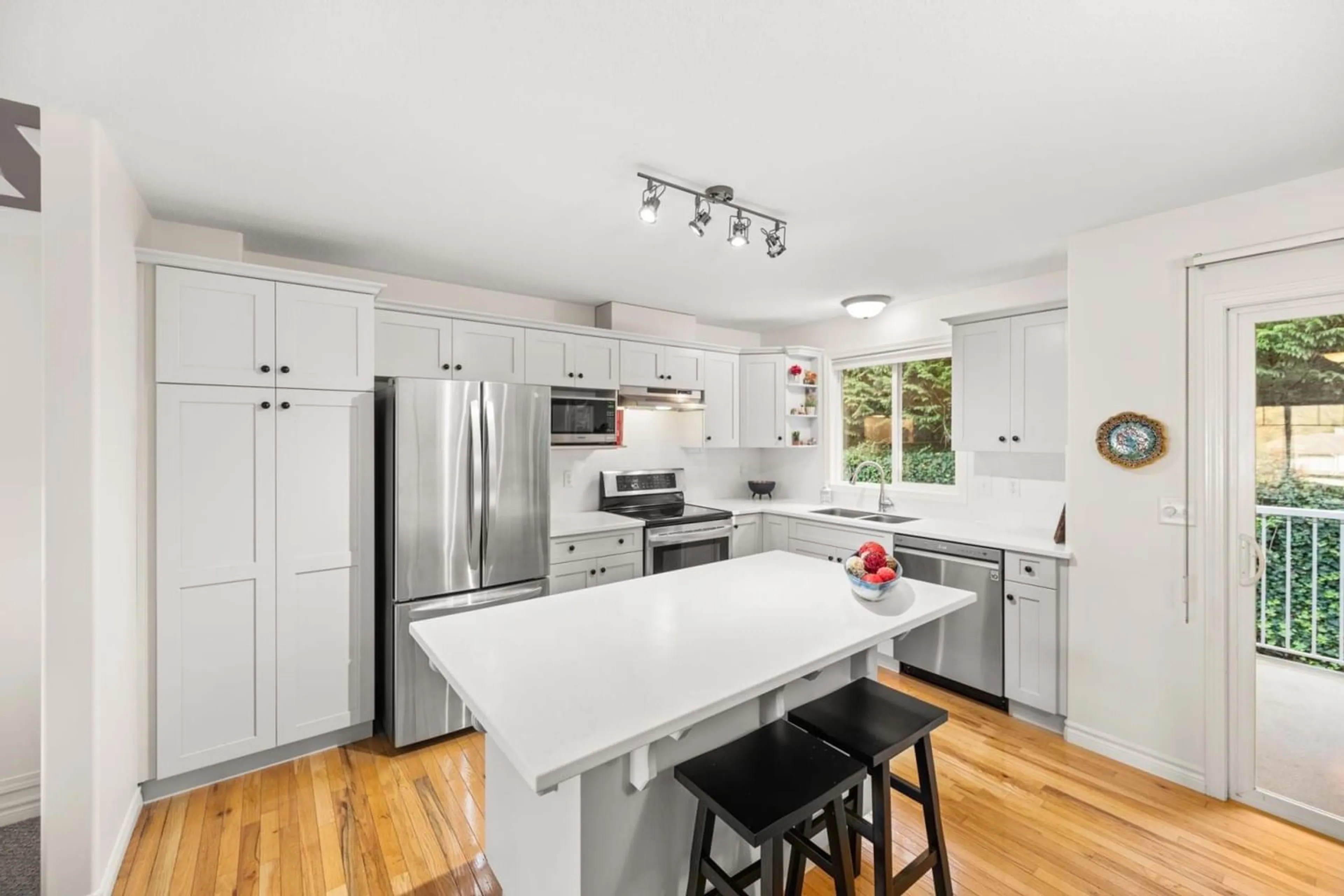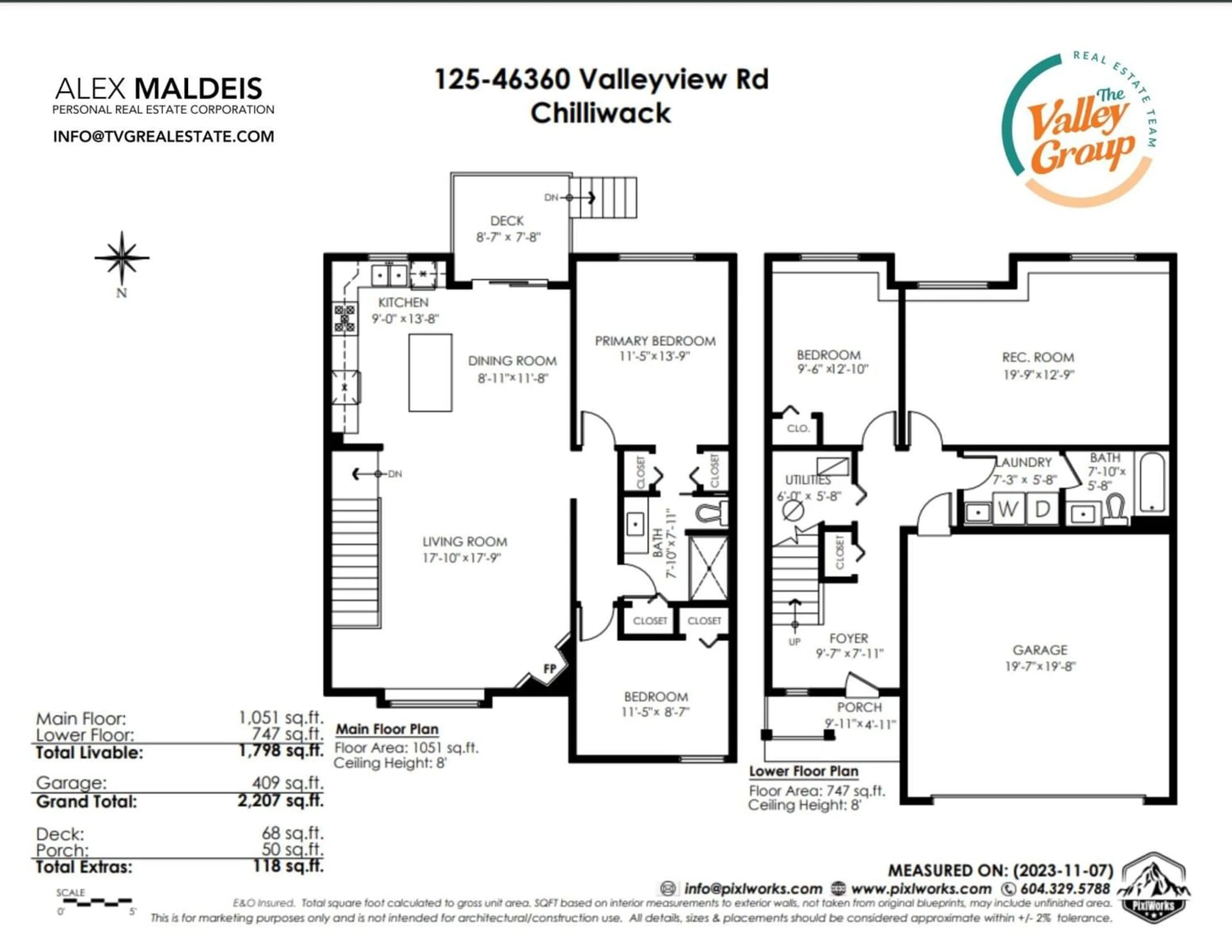125 46360 VALLEYVIEW ROAD, Chilliwack, British Columbia V2R5L7
Contact us about this property
Highlights
Estimated ValueThis is the price Wahi expects this property to sell for.
The calculation is powered by our Instant Home Value Estimate, which uses current market and property price trends to estimate your home’s value with a 90% accuracy rate.Not available
Price/Sqft$347/sqft
Est. Mortgage$2,684/mo
Tax Amount ()-
Days On Market229 days
Description
Make the move to the Valley where you can enjoy more space and be minutes from hiking trails & adventure. #125 at Apple Creek is a 2,200 SQFT, 3 bed/2 bath 2 level unit backing on to green space offering enhanced privacy. Walk up to the main floor featuring a updated kitchen w/shaker cabinets, quartz counters & stainless steel appliances. Down the hall you'll find the primary bedroom w/ walk-thru closet to a cheater 3-piece ensuite and a good-sized second bedroom. Downstairs offers a third bedroom or office plus roomy rec room, fit for guests, movie nights or a playroom. Take advantage of Strata Living book the clubhouse for larger family gatherings, fit with pool table, kitchen and exercise centre. Just a short walk to Promontory Elementary School and 6 min drive to GW Graham Secondary. (id:39198)
Property Details
Interior
Features
Exterior
Parking
Garage spaces 2
Garage type Garage
Other parking spaces 0
Total parking spaces 2
Condo Details
Amenities
Laundry - In Suite
Inclusions
Property History
 33
33 36
36 38
38


