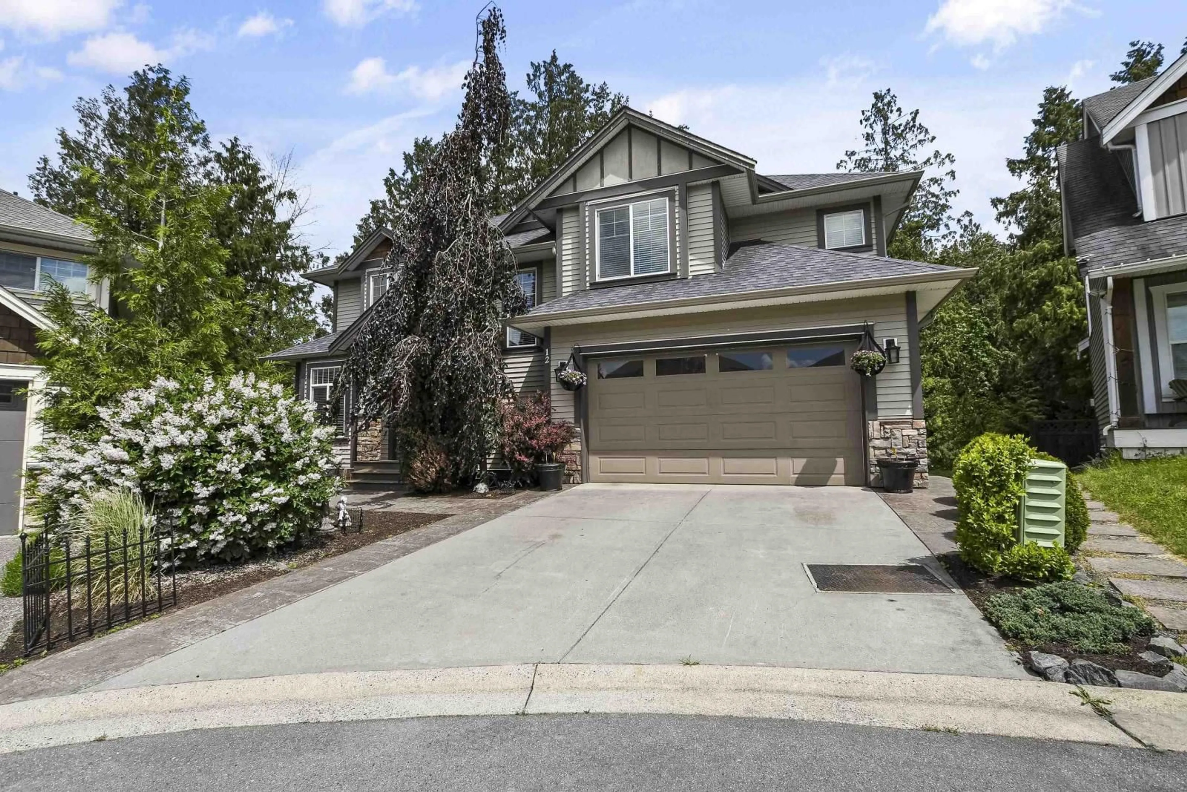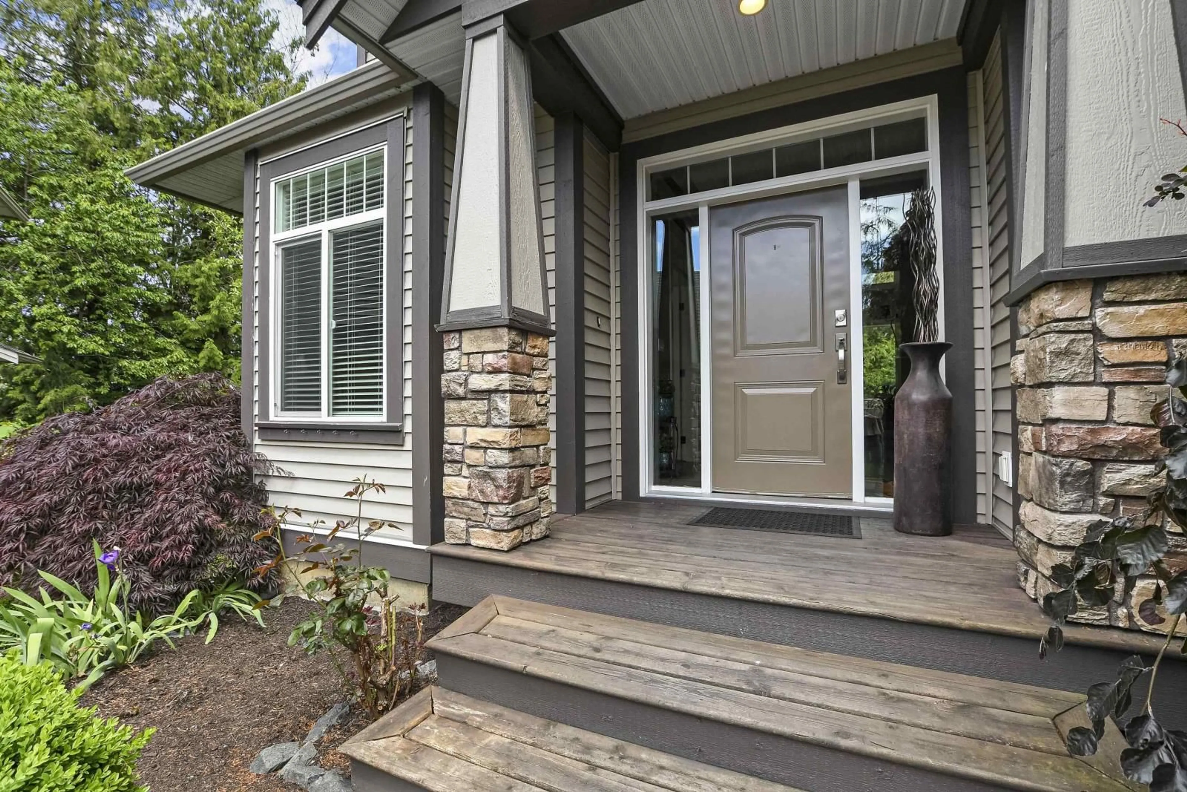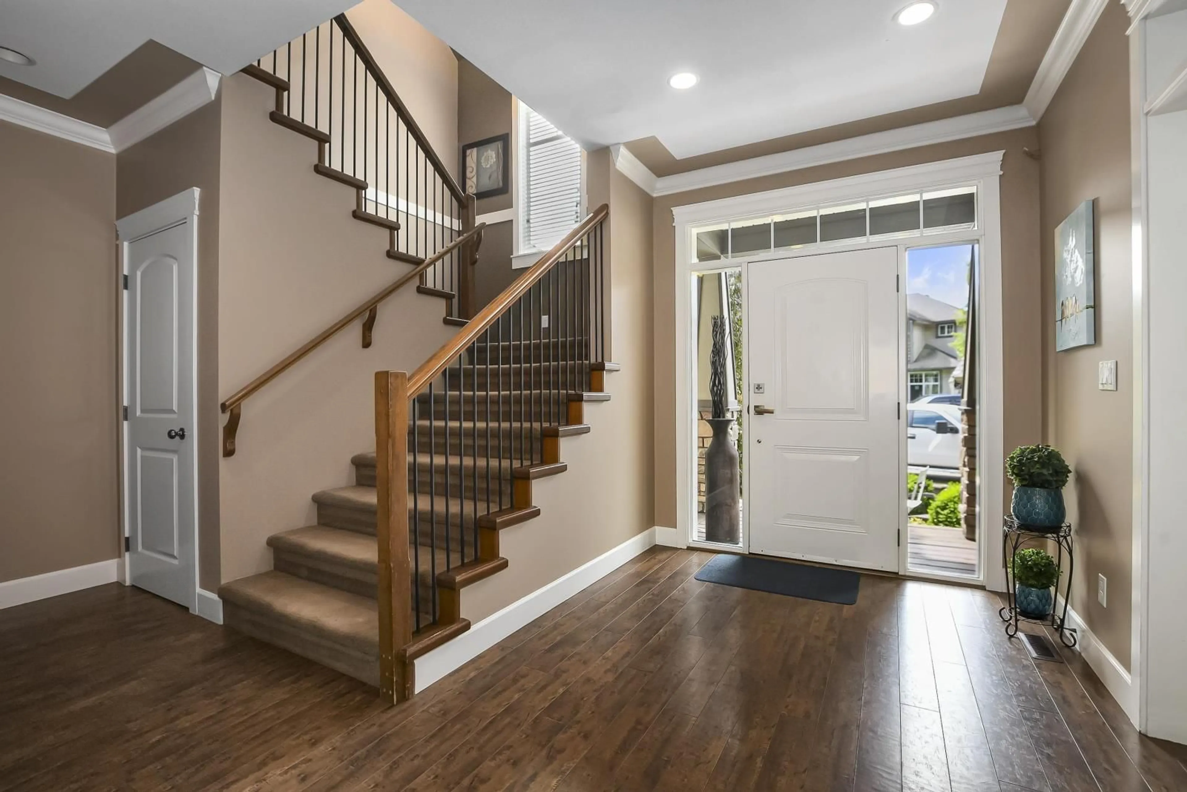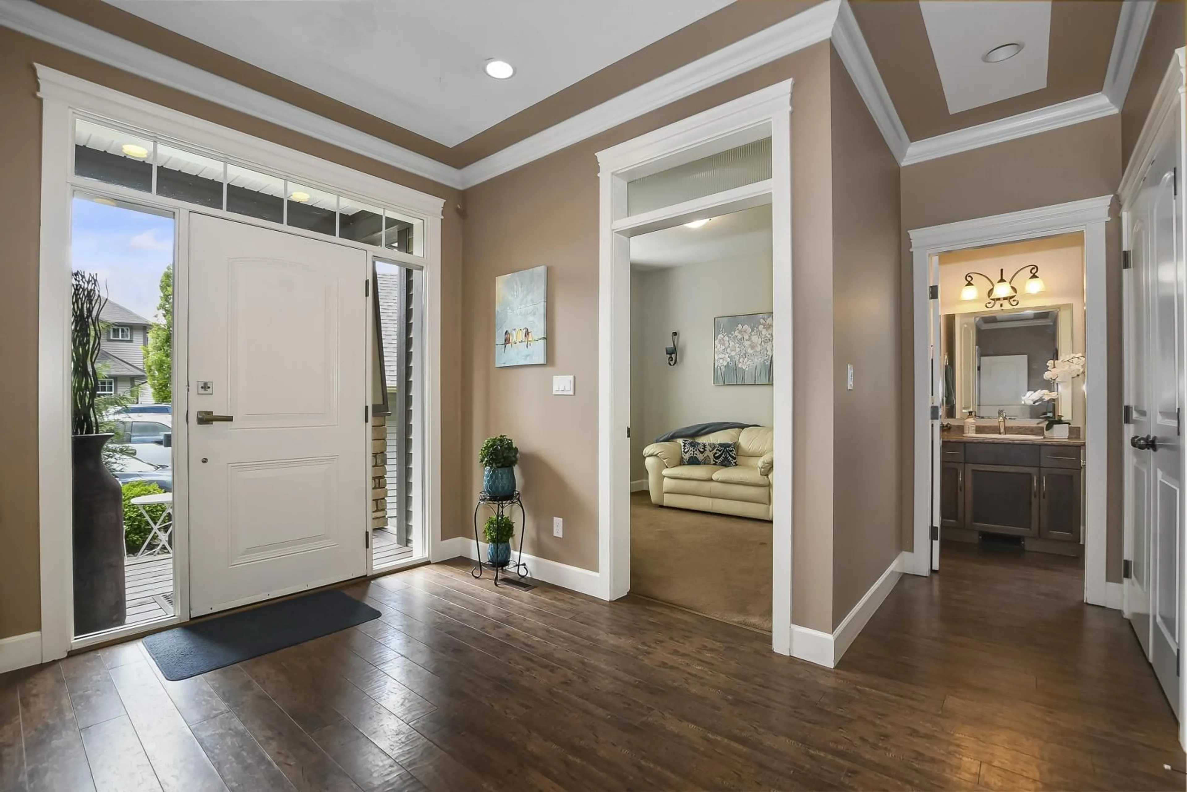12 46745 HUDSON ROAD, Chilliwack, British Columbia V2R0L8
Contact us about this property
Highlights
Estimated ValueThis is the price Wahi expects this property to sell for.
The calculation is powered by our Instant Home Value Estimate, which uses current market and property price trends to estimate your home’s value with a 90% accuracy rate.Not available
Price/Sqft$405/sqft
Est. Mortgage$4,505/mo
Tax Amount ()-
Days On Market178 days
Description
Step into your own private sanctuary set against the backdrop of the whispering forest. An expansive 3900 square feet of living space welcomes you with soaring ceilings and 2 storeys of windows surrounding the focal point of this home--an 18 foot stone fireplace. The spacious kitchen with walk in pantry and a dining room designed to fit a full size table are ready to host to your family and friends. Off of the dining, a 370 sq ft deck invites you to spend time outdoors, in complete privacy. Venture upstairs to find four bedrooms, all of them oversized. The lower level of this home is a walkout basement with another 1300 sq ft of space, currently unfinished, but designed to be a 2 bedroom suite. Top it off with features such as a coat room, covered outdoor hot tub, and cul de sac location. (id:39198)
Property Details
Interior
Features
Condo Details
Inclusions




