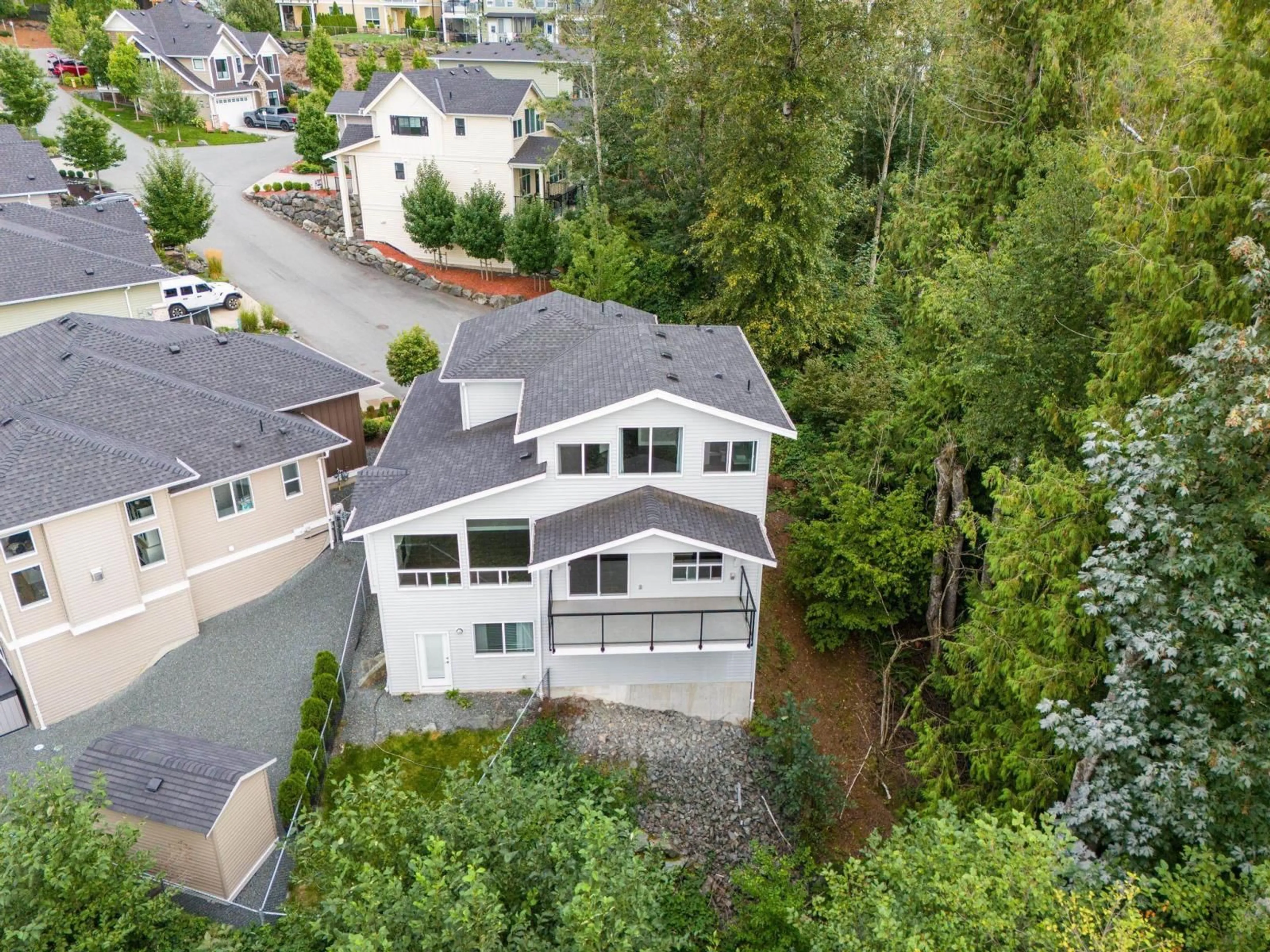11 47045 SYLVAN DRIVE, Chilliwack, British Columbia V2R0X6
Contact us about this property
Highlights
Estimated ValueThis is the price Wahi expects this property to sell for.
The calculation is powered by our Instant Home Value Estimate, which uses current market and property price trends to estimate your home’s value with a 90% accuracy rate.Not available
Price/Sqft$384/sqft
Est. Mortgage$4,076/mo
Tax Amount ()-
Days On Market23 days
Description
Welcome to your dream home located at the gated community of Benchley Creek!!! Leave the noisy bustle of the city behind as you enter your private cul-de-sac haven. Immerse in the spectacular views of the mountains, as you imagine the boundless opportunities provided by your stunning 3 level home! Your bright open concept chef's inspired kitchen features a large Island, quartz counters, SS appliances & Gas stove. Your home has a large patio that is perfect for entertaining with. Upstairs features master bdrm, large ensuite, & walk-in closet, bathroom, laundry & a 2nd large spacious bdrm . The bsmt features a large flex room, bdrm, bathroom, & separate entrance with suite potential. This beautiful property will be your fortress, where you will always find tranquility. A must see!!! (id:39198)
Property Details
Interior
Features
Exterior
Parking
Garage spaces 2
Garage type Garage
Other parking spaces 0
Total parking spaces 2
Condo Details
Inclusions
Property History
 38
38 40
40


