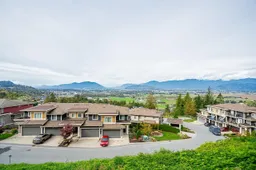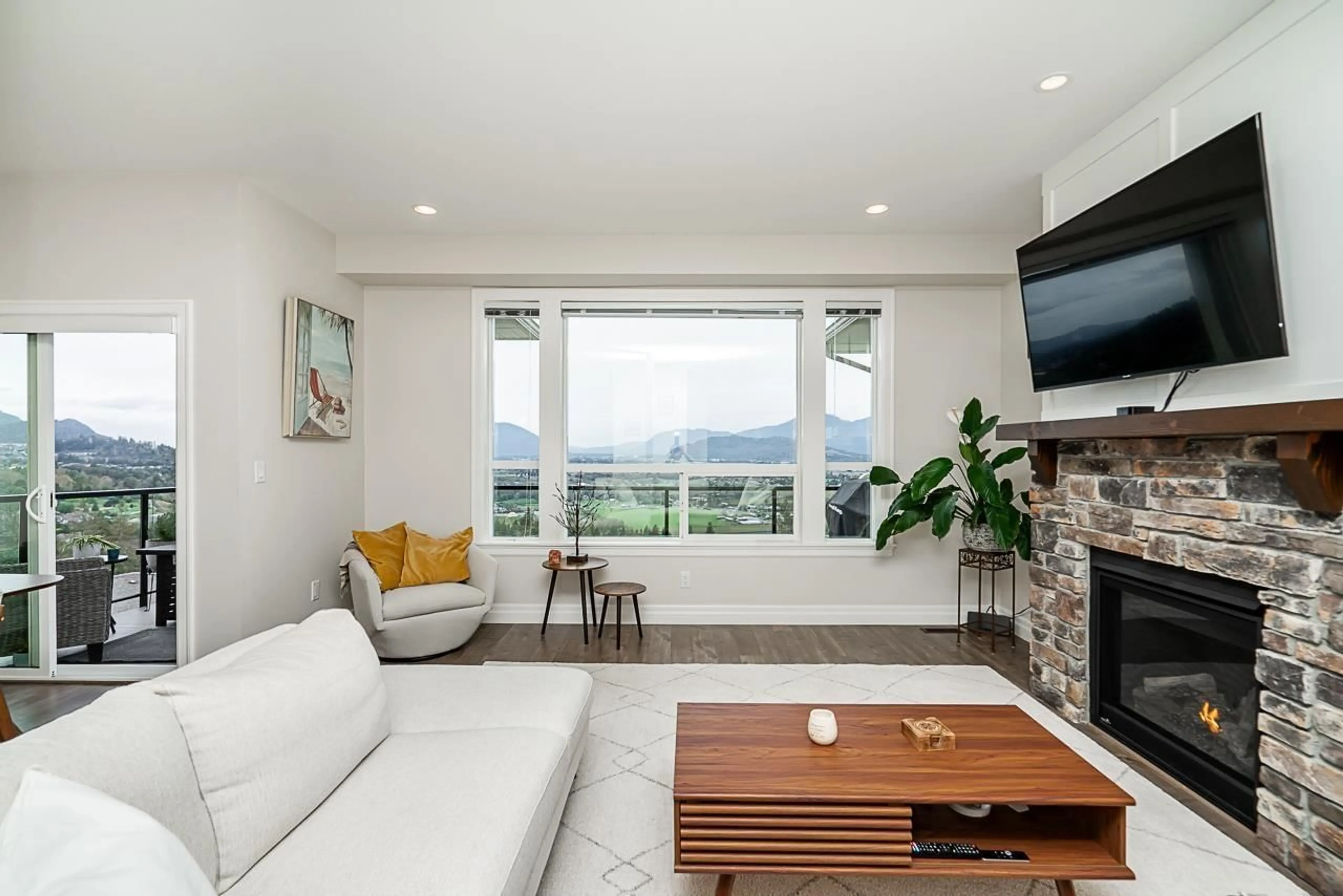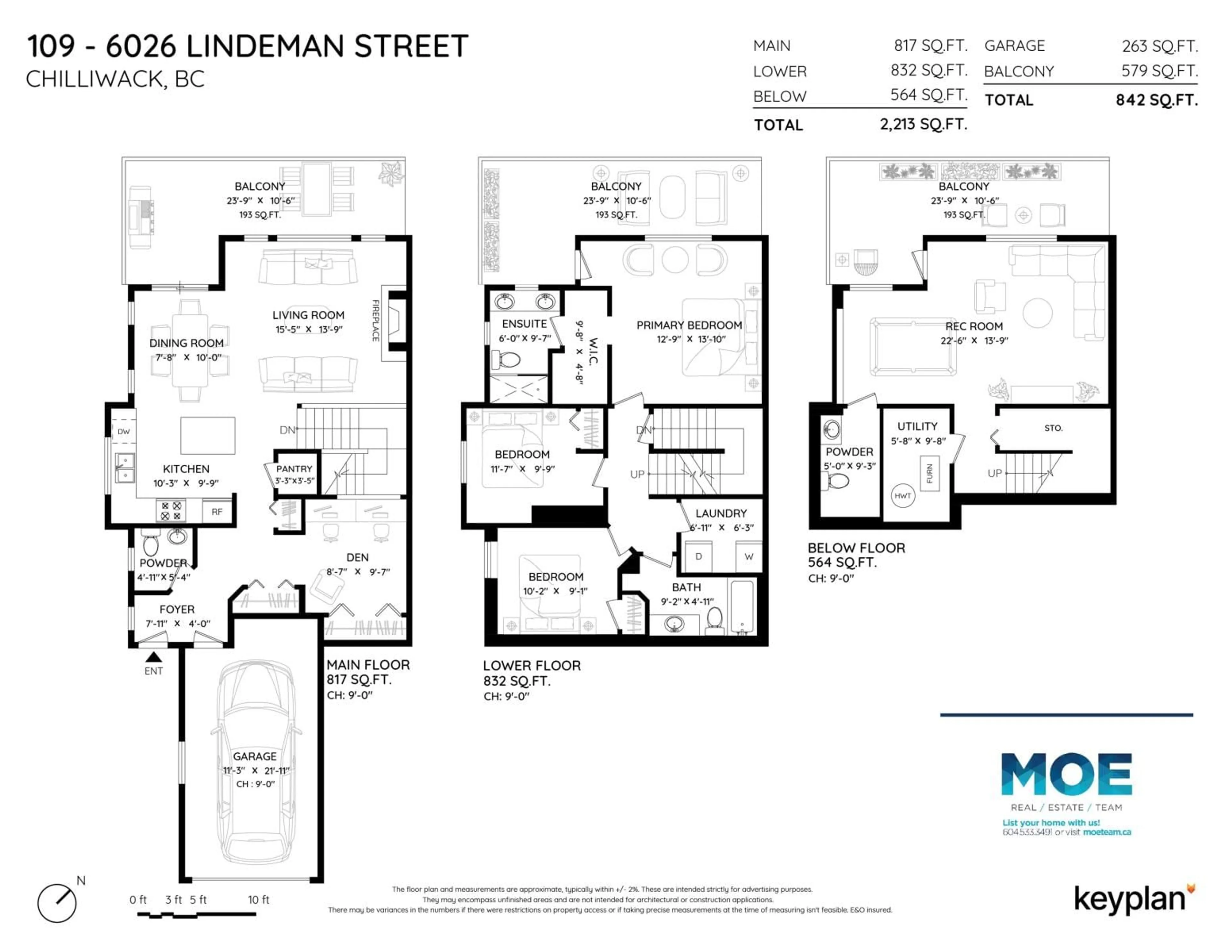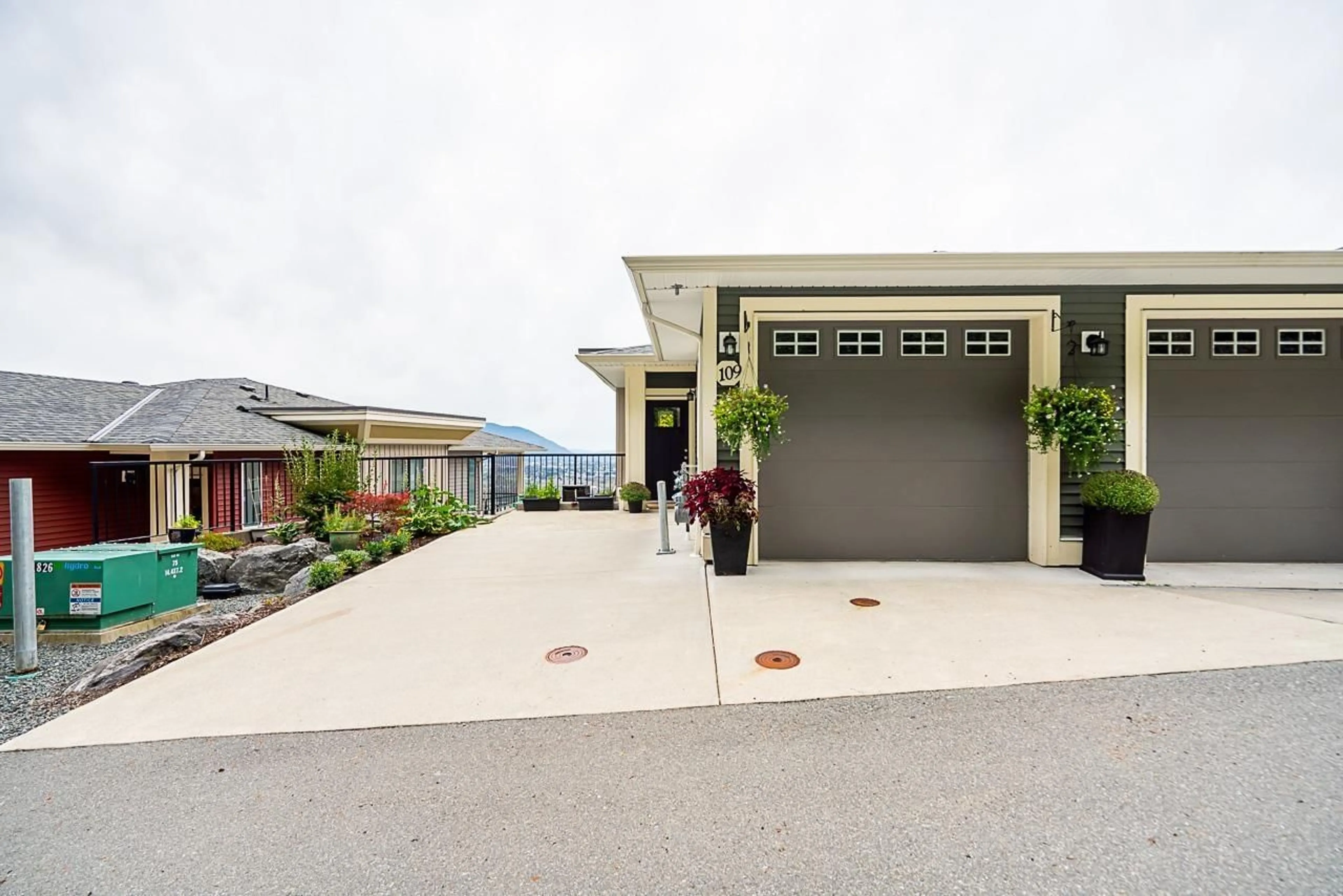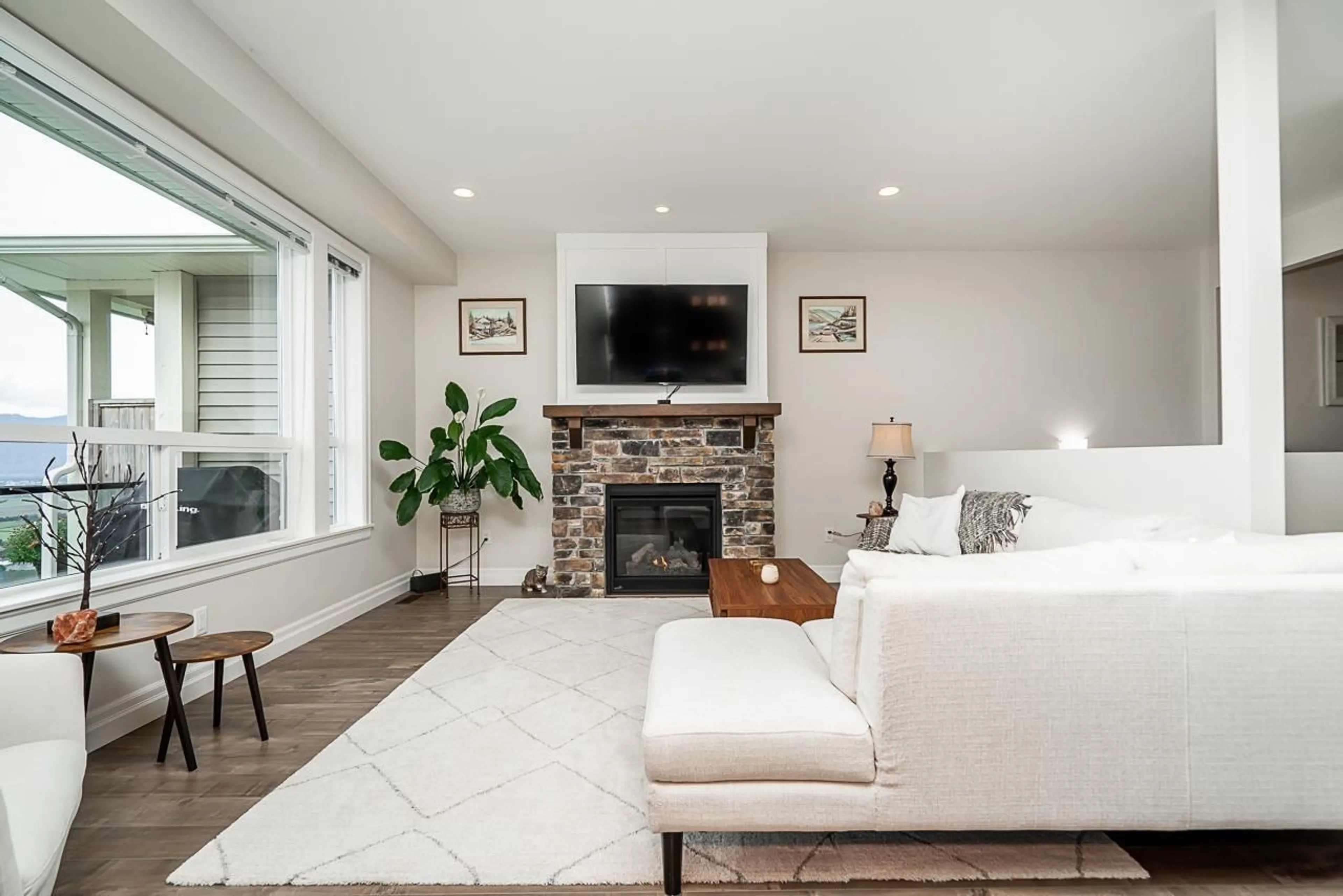109 6026 LINDEMAN STREET|Promontory, Chilliwack, British Columbia V2R0W1
Contact us about this property
Highlights
Estimated ValueThis is the price Wahi expects this property to sell for.
The calculation is powered by our Instant Home Value Estimate, which uses current market and property price trends to estimate your home’s value with a 90% accuracy rate.Not available
Price/Sqft$352/sqft
Est. Mortgage$3,345/mo
Tax Amount ()-
Days On Market4 days
Description
Experience breathtaking, million-dollar views without the hefty price tag! Enjoy unobstructed mountain & valley views from every level of this exceptional 2,213 sqft rancher with bsmt. This 3 bdrm (or 4), 4 bath home is brimming with upgrades and modern features. The main floor boasts a spacious, open-concept great room, a kitchen with quartz counters and S/S appliances, and a lrg living room centered around a beautiful rock-faced gas fireplace. Recent flooring updates enhance the home's fresh, contemporary feel. The lower level is home to all 3 bdrms, plus an expansive rec room in the bsmt, perfect for entertaining or relaxing. You'll also appreciate the added comforts of A/C and massive covered patios on each floor, ideal for enjoying the views in all seasons. A truly rare find! (id:39198)
Property Details
Interior
Features
Main level Floor
Dining room
7 ft ,8 in x 10 ftDen
8 ft ,7 in x 9 ft ,7 inLiving room
15 ft ,5 in x 13 ft ,9 inKitchen
10 ft ,3 in x 9 ft ,9 inExterior
Parking
Garage spaces 1
Garage type Garage
Other parking spaces 0
Total parking spaces 1
Condo Details
Amenities
Laundry - In Suite
Inclusions
Property History
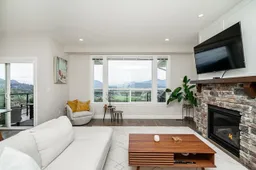 37
37