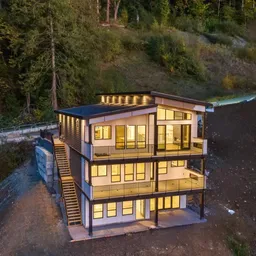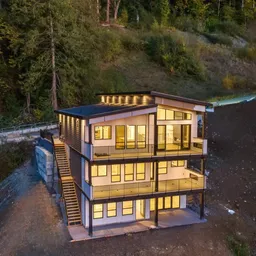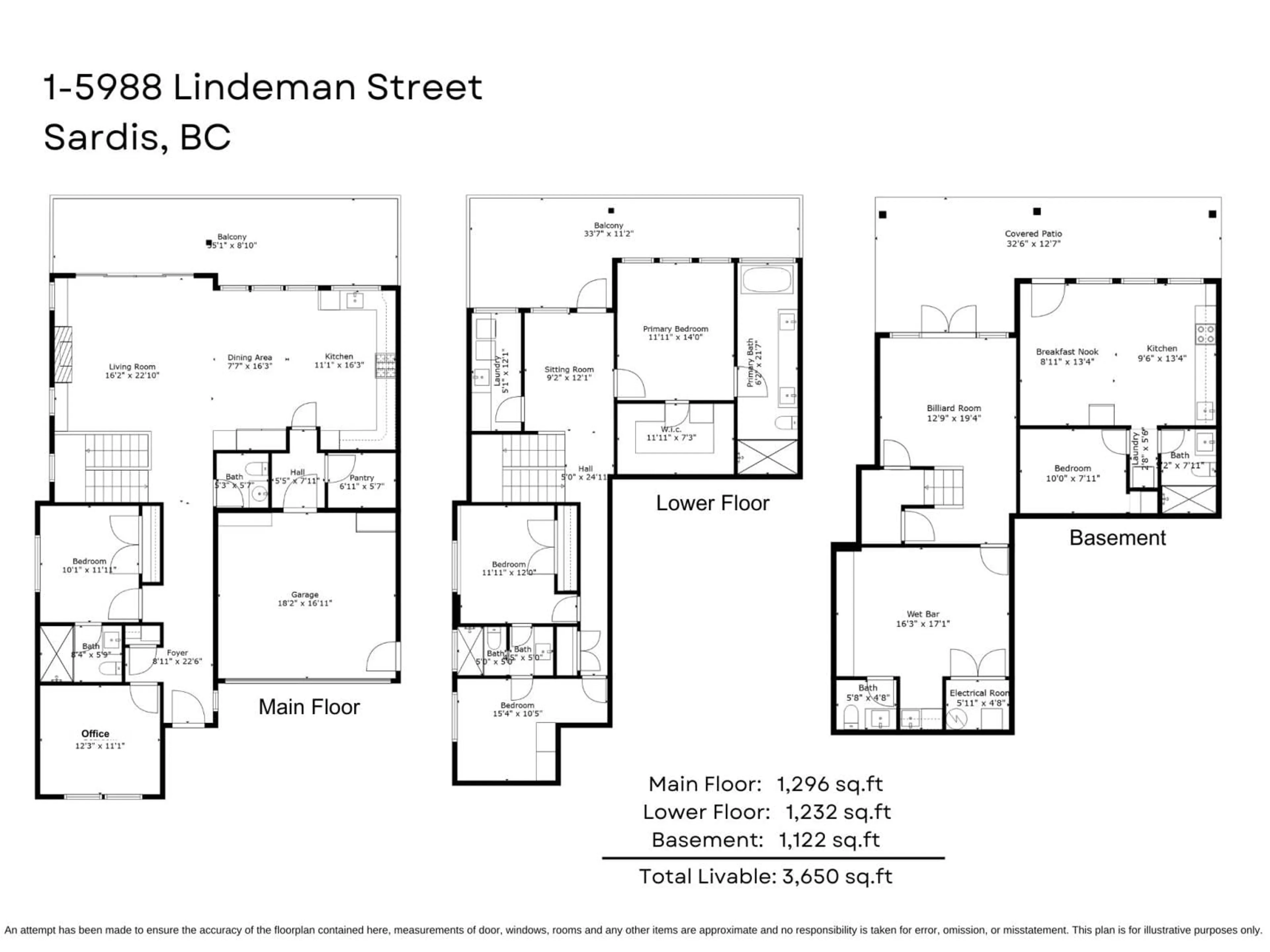1 5988 LINDEMAN STREET, Chilliwack, British Columbia V2R0R9
Contact us about this property
Highlights
Estimated ValueThis is the price Wahi expects this property to sell for.
The calculation is powered by our Instant Home Value Estimate, which uses current market and property price trends to estimate your home’s value with a 90% accuracy rate.Not available
Price/Sqft$465/sqft
Est. Mortgage$7,300/mo
Tax Amount ()-
Days On Market119 days
Description
Experience LUXURY living in this expansive 3650 sq.ft home w/ EPIC VALLEY VIEWS & 1 bed WALKOUT SUITE! Boasting 5 bedrooms & 6 bathrooms, this residence exudes MODERN ELEGANCE w/ floor to ceiling windows & STUNNING chef's kitchen w/ high end appliances, gas range, spacious pantry, pot filler & dual waterfall islands! Entertain in style w/ the impressive media room w/ WET BAR & built in speakers throughout. Incredible Control 4 technology for seamless security & climate control from your device! Primary suite w/ custom built in closet w/ vanity & resort style ensuite. Walkout DAYLIGHT SUITE w/ VIEWS - perfect for family! TWO large balconies w/ gas fireplaces & BBQ hookups, overlooking the valley floor! OPULENT home combining style & comfort in a PRIME location - this one is SURE to AMAZE! * PREC - Personal Real Estate Corporation (id:39198)
Property Details
Interior
Features
Exterior
Parking
Garage spaces 2
Garage type Garage
Other parking spaces 0
Total parking spaces 2
Condo Details
Amenities
Laundry - In Suite
Inclusions
Property History
 40
40 30
30 40
40

