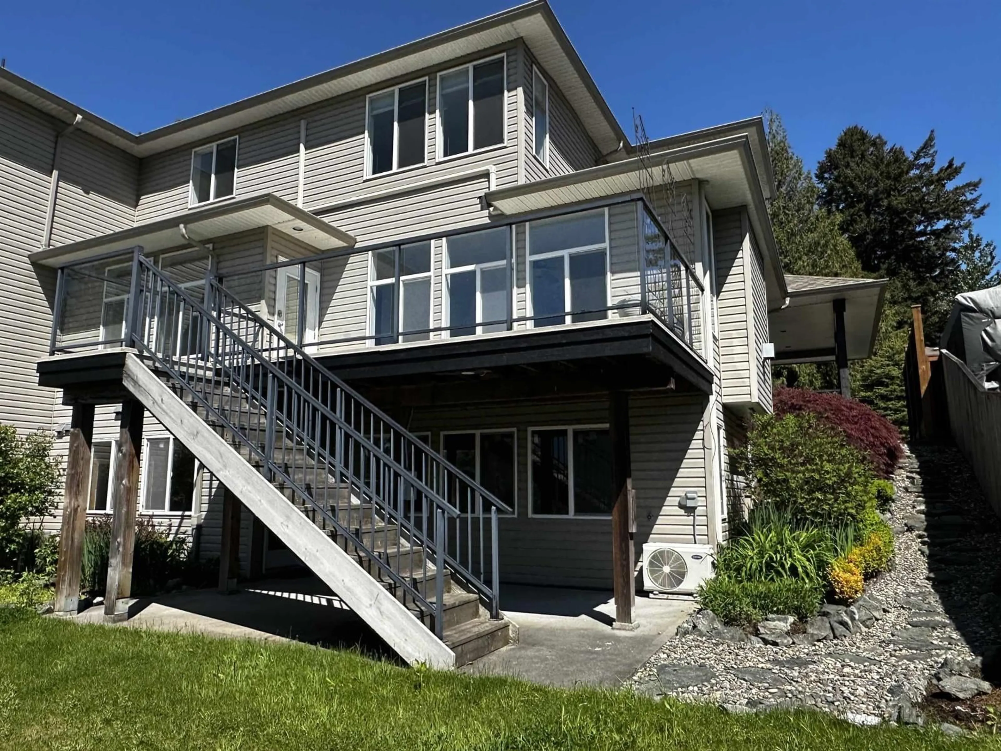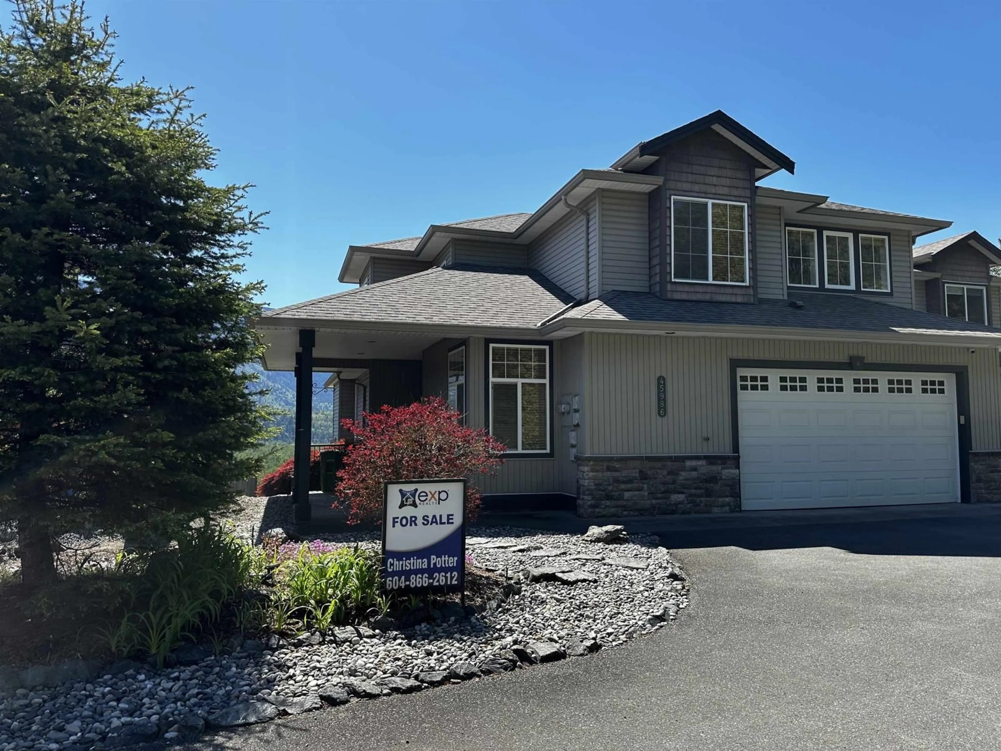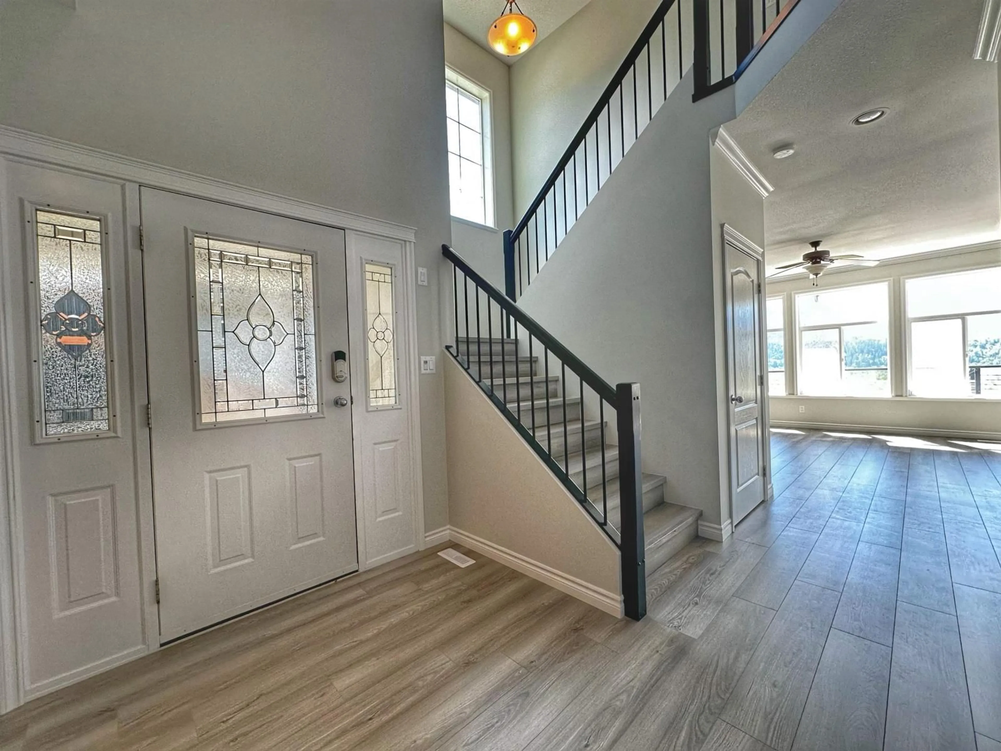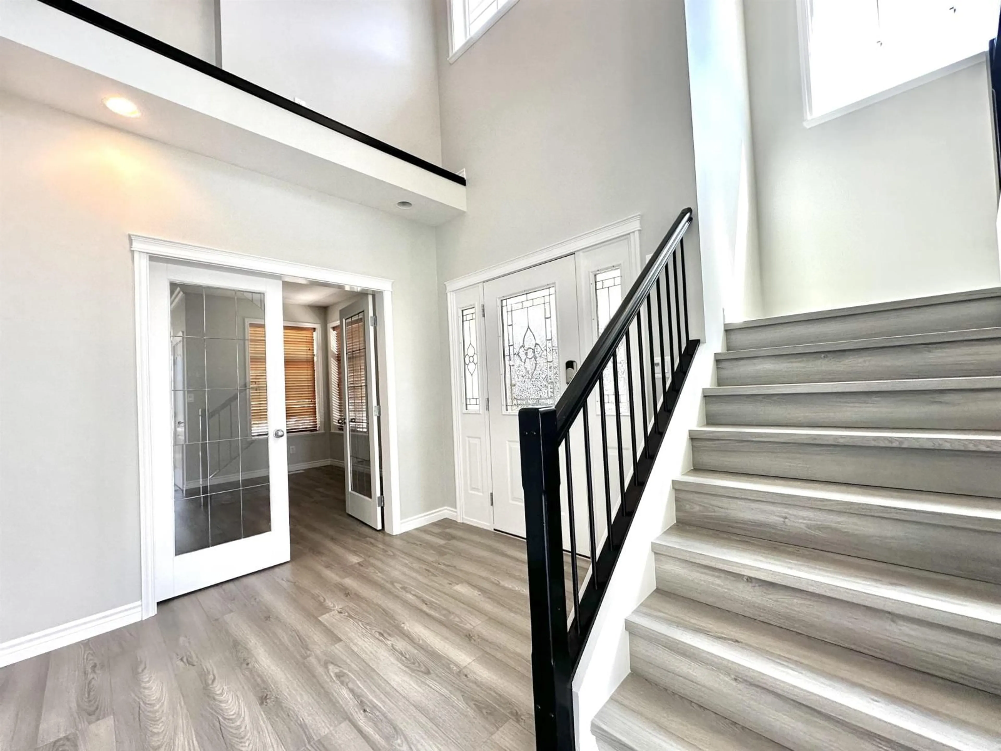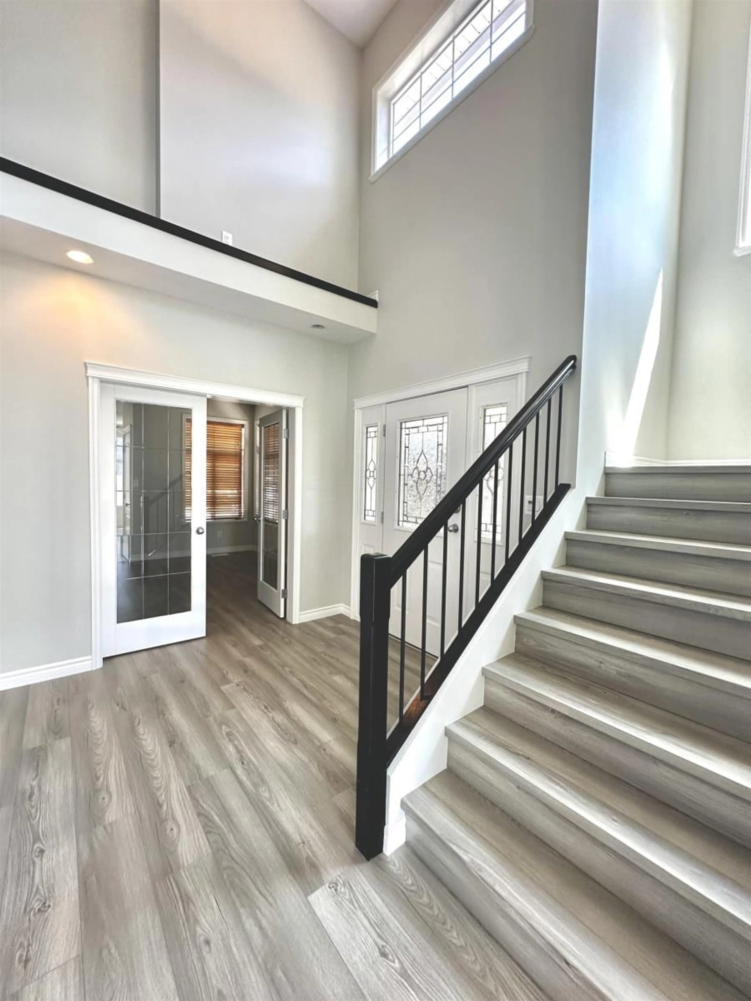1 45986 BRIDLE RIDGE CRESCENT, Chilliwack, British Columbia V2R5W3
Contact us about this property
Highlights
Estimated ValueThis is the price Wahi expects this property to sell for.
The calculation is powered by our Instant Home Value Estimate, which uses current market and property price trends to estimate your home’s value with a 90% accuracy rate.Not available
Price/Sqft$296/sqft
Est. Mortgage$4,294/mo
Tax Amount ()-
Days On Market125 days
Description
Just renovated two-story w/basement half-duplex with a MILLION DOLLAR VIEW of Chilliwack River Valley! Three spacious bedrooms upstairs, each with a walk-in-closet, another bedroom on main (could also be a den). The daylight walk-out basement is partly finished and has suite potential (check with city by-laws for info). There's a brand new hot water tank, new luxury vinyl plank flooring on all three floors, all new paint and trim. This very spacious half-duplex is the same size as a generously sized detached home! There's a full-sized double garage plus additional outside parking. This is a strata lot, however there are no strata fees. Enjoy breathtaking sunsets on your BIG south facing sundeck...this home is all about the VIEWS! (id:39198)
Property Details
Interior
Features
Exterior
Parking
Garage spaces 2
Garage type Garage
Other parking spaces 0
Total parking spaces 2
Condo Details
Inclusions

