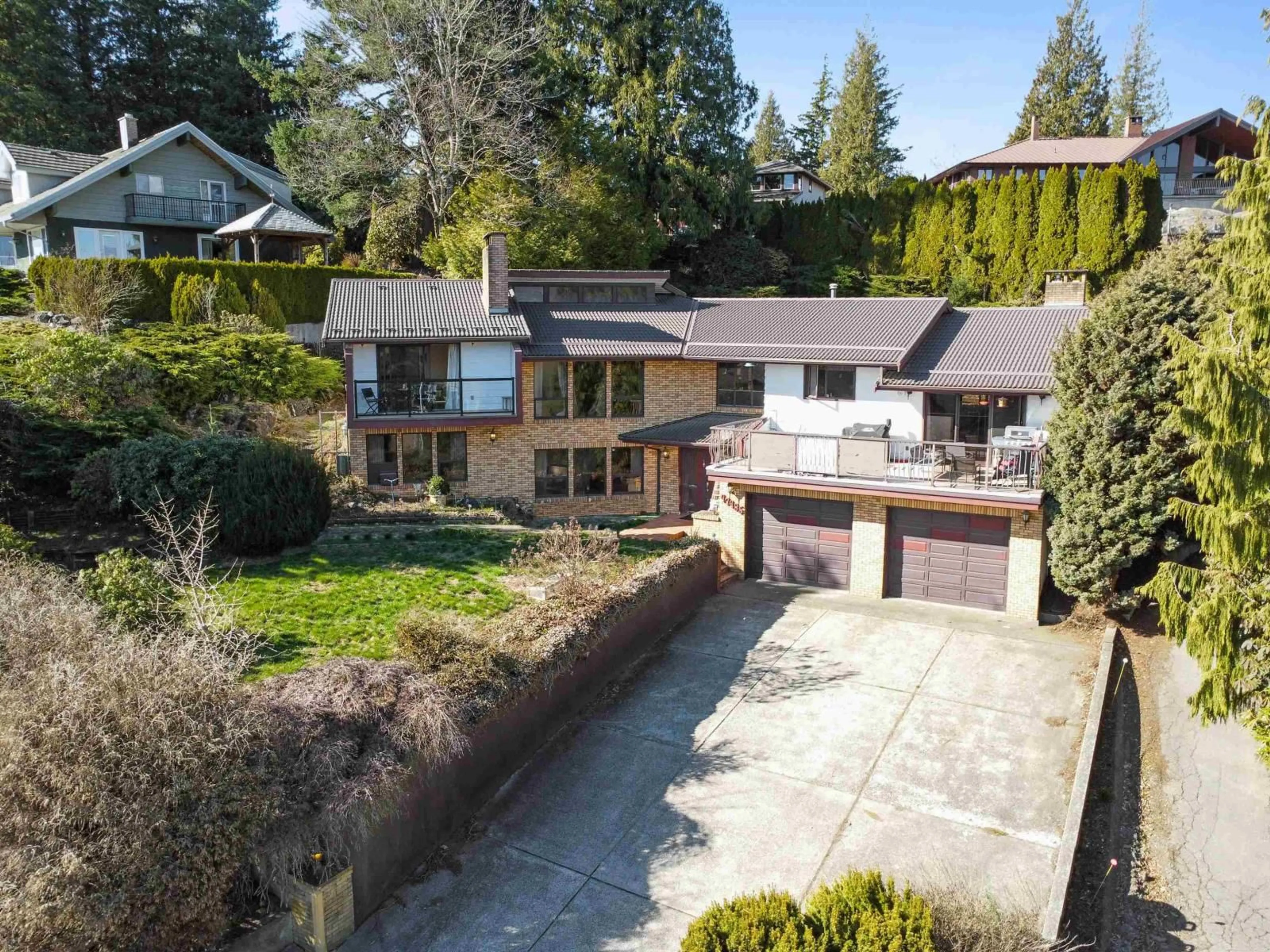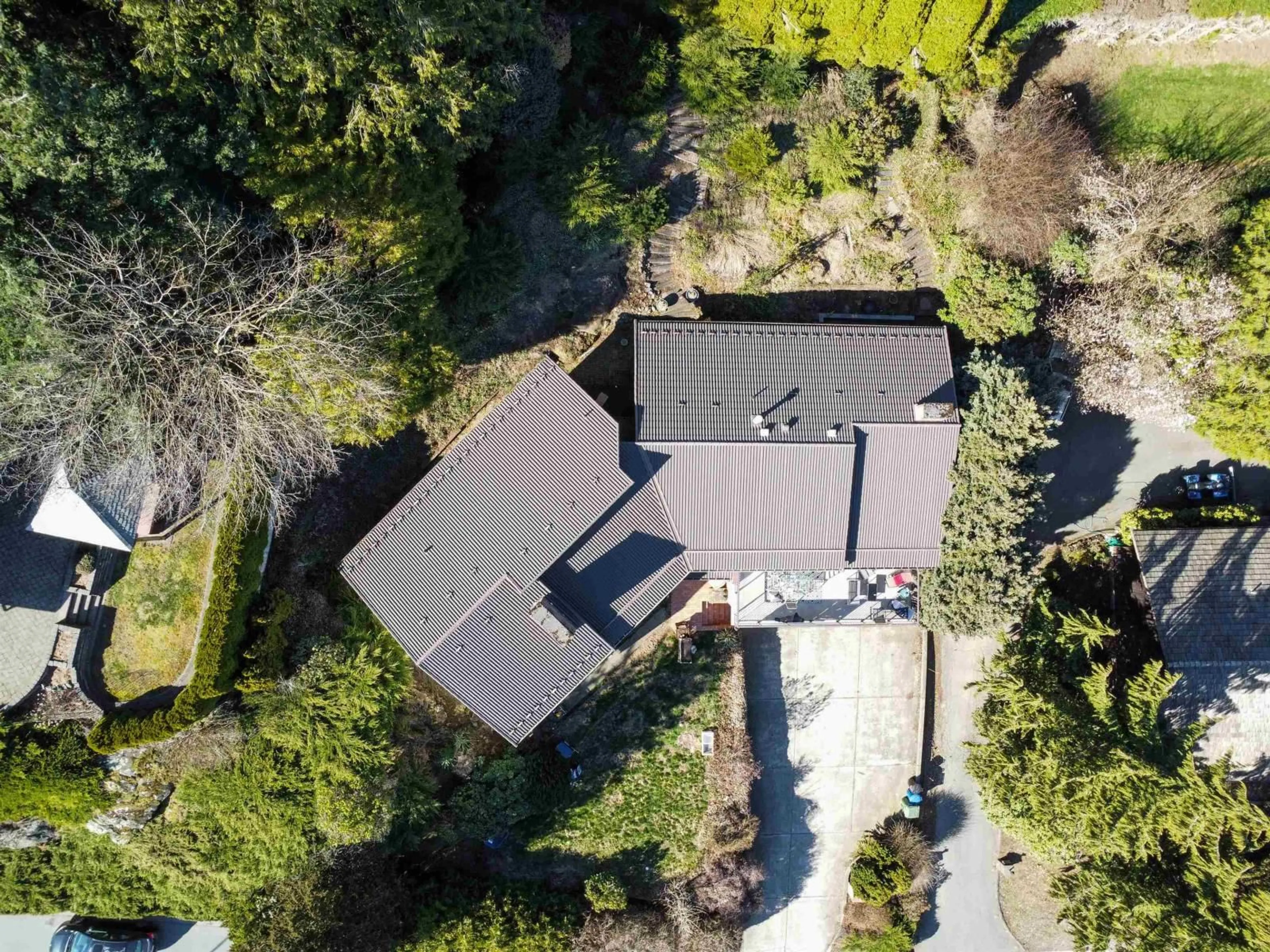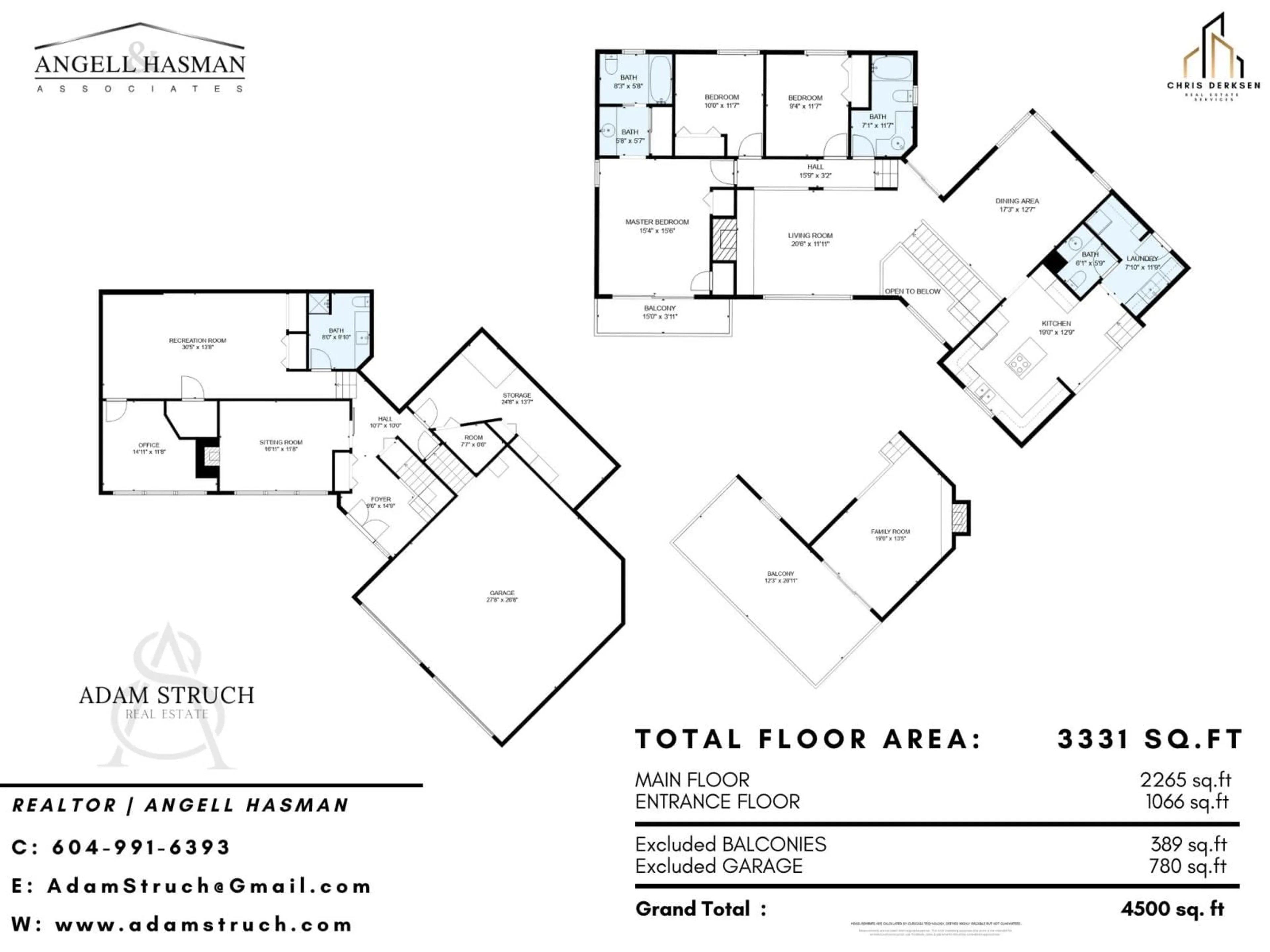47435 MOUNTAIN PARK DRIVE, Chilliwack, British Columbia V2P7P7
Contact us about this property
Highlights
Estimated ValueThis is the price Wahi expects this property to sell for.
The calculation is powered by our Instant Home Value Estimate, which uses current market and property price trends to estimate your home’s value with a 90% accuracy rate.Not available
Price/Sqft$315/sqft
Est. Mortgage$4,720/mo
Tax Amount ()-
Days On Market70 days
Description
Discover this incredible property on Little Mountain, eagerly awaiting for your creativity! A magnificent and unique family home exuding charm, crafted with superior construction - a rare find in today's market! Showcasing architectural elements such as vaulted ceiling and post-and beam structure, this residence promises timeless appeal for generations. Nestled on the slopes of Little Mountain, it offers sweeping views of the S/E Valley and Mountains. Features include a durable 50-year rated metal roof, dual natural gas furnaces and hot water tanks, two gas fireplaces, a multi-level contemporary layout, a spacious 28' x 26' garage, ample parking for five cars, elegant maple flooring, sauna, and secluded rear patios. Come experience the mountain life! (id:39198)
Property Details
Interior
Features
Exterior
Parking
Garage spaces 2
Garage type Garage
Other parking spaces 0
Total parking spaces 2
Property History
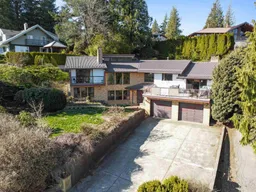 36
36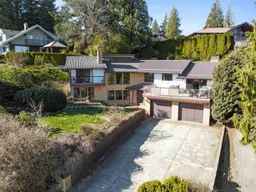 36
36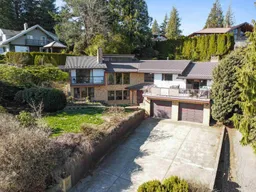 36
36
