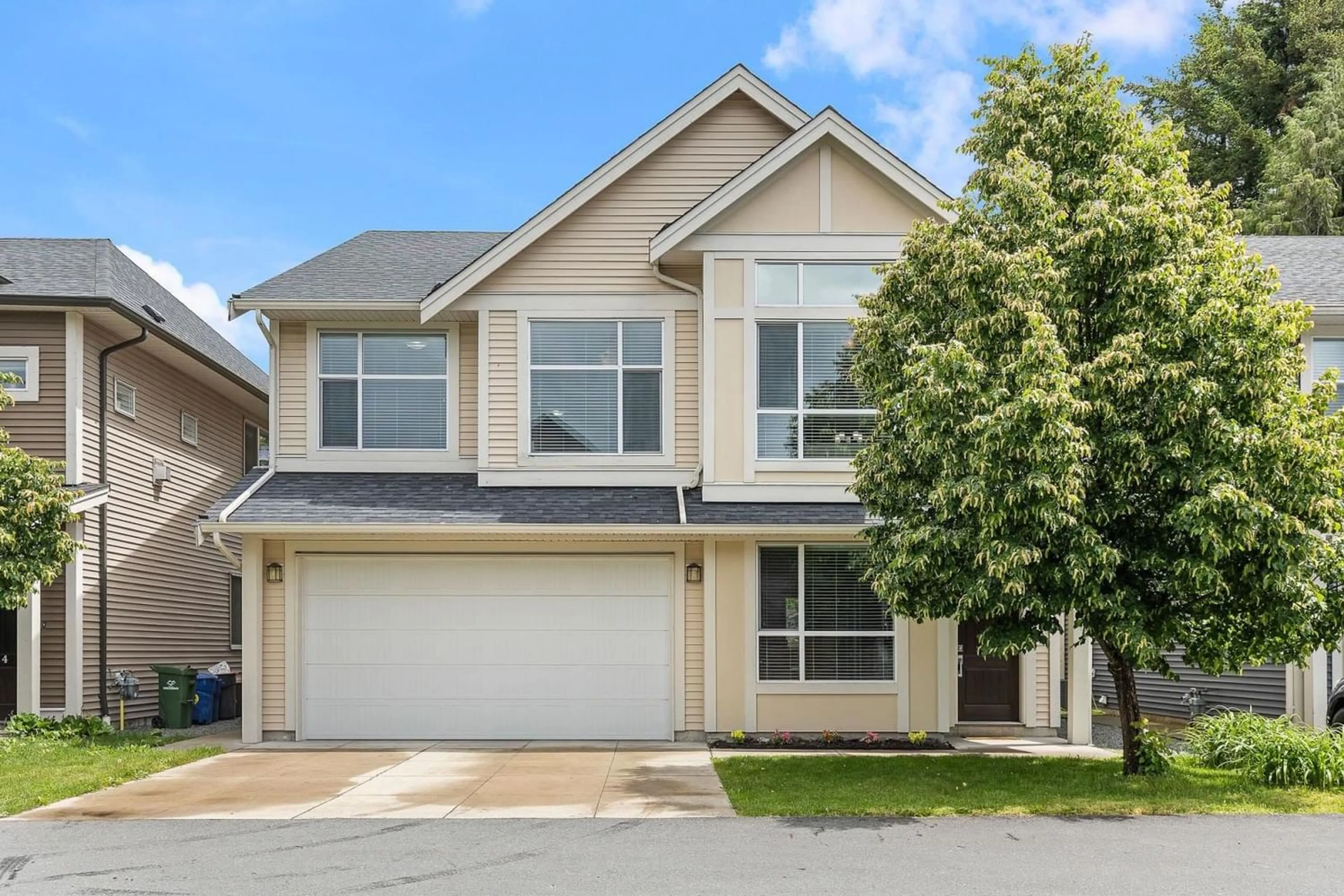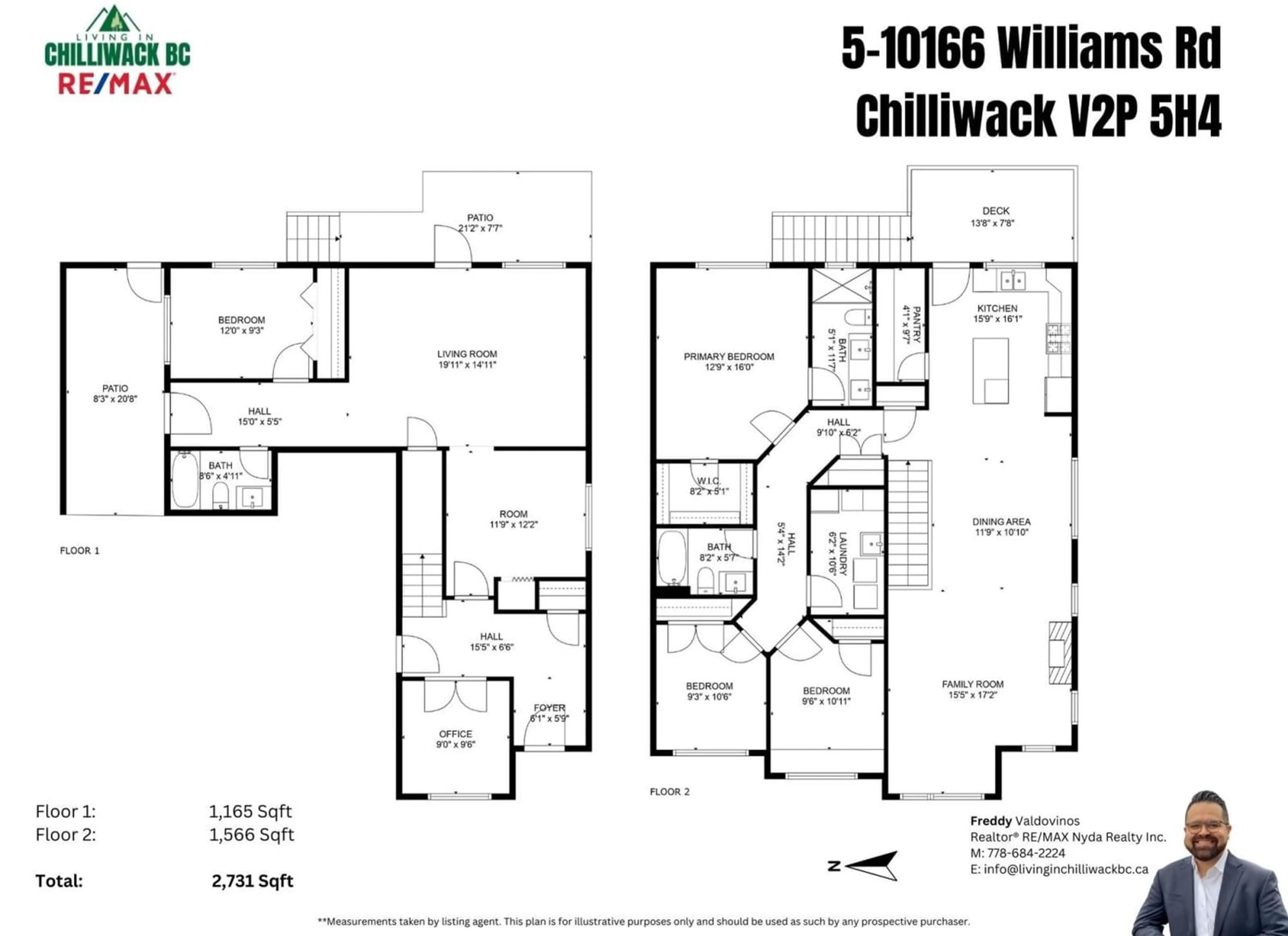5 10166 WILLIAMS ROAD, Chilliwack, British Columbia V2P5H4
Contact us about this property
Highlights
Estimated ValueThis is the price Wahi expects this property to sell for.
The calculation is powered by our Instant Home Value Estimate, which uses current market and property price trends to estimate your home’s value with a 90% accuracy rate.Not available
Price/Sqft$338/sqft
Est. Mortgage$3,972/mo
Tax Amount ()-
Days On Market164 days
Description
Stunning 4 Bed & Den 3 Bath home located in highly sought-after Fairfield Island features over 2700 sqft and is SUITE ready with a separate entrance. Located steps away from the beautiful Gwynn Vaughan Park and a short drive to schools, shopping and the revitalized DT "District 1881". The main floor boasts a bright and spacious open floor plan. The living room has vaulted ceilings, large windows, laminate flooring and a gas F/P. The kitchen has beautiful shaker cabinets, Quartz, SS Appliances, GAS RANGE and large W/I PANTRY. Primary feats en-suite with W/I SHOWER and W/I CLOSET. Bedrooms have LARGE WINDOWS. Oversized Laundry room with sink & A/C. Below feats over 1k SqFt with a full bath and walk out entry. Multi-Generational living or apply for BC's $40k Suite Incentive, this home is it! (id:39198)
Property Details
Interior
Features
Exterior
Parking
Garage spaces 2
Garage type Garage
Other parking spaces 0
Total parking spaces 2
Condo Details
Amenities
Laundry - In Suite
Inclusions
Property History
 39
39 40
40

