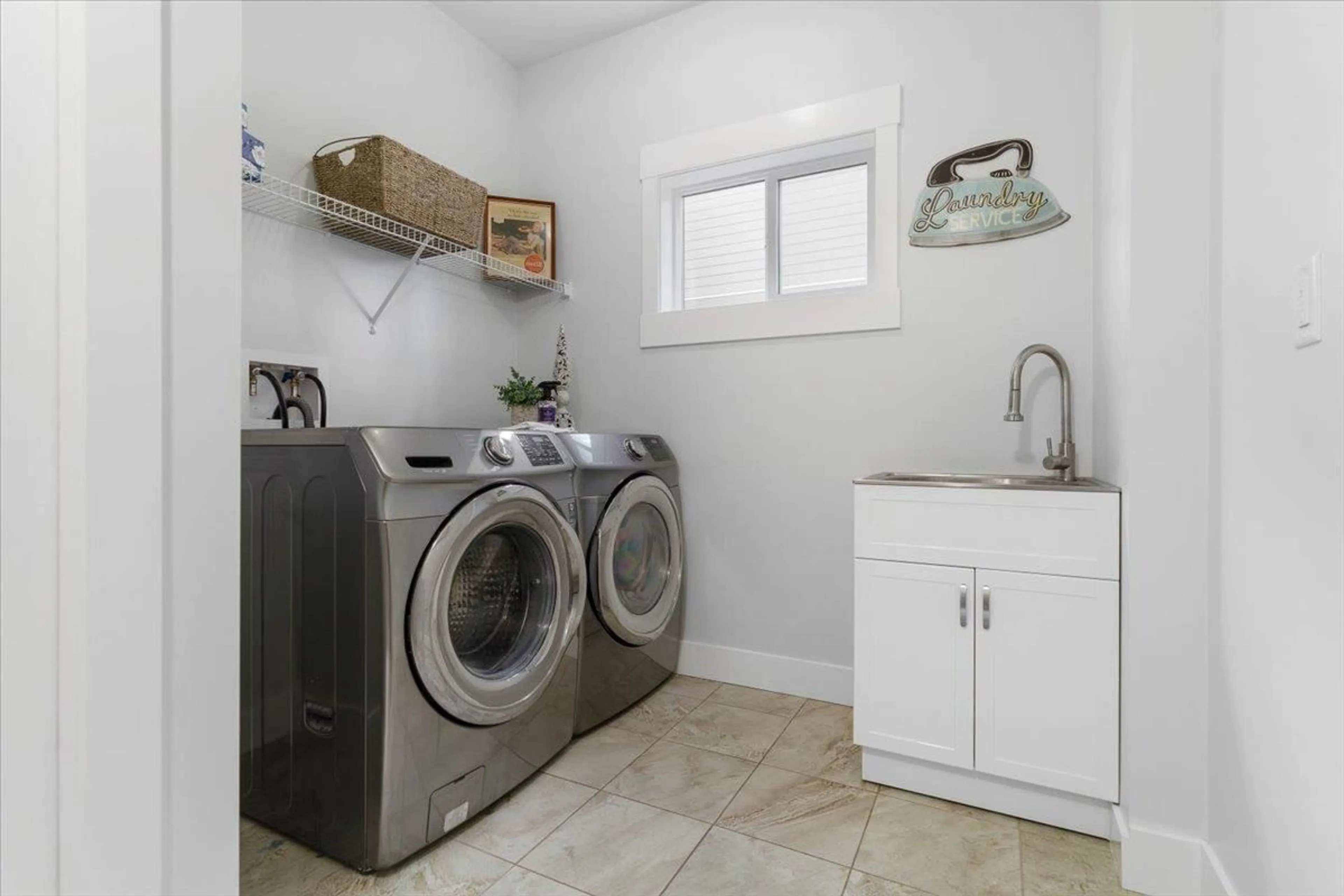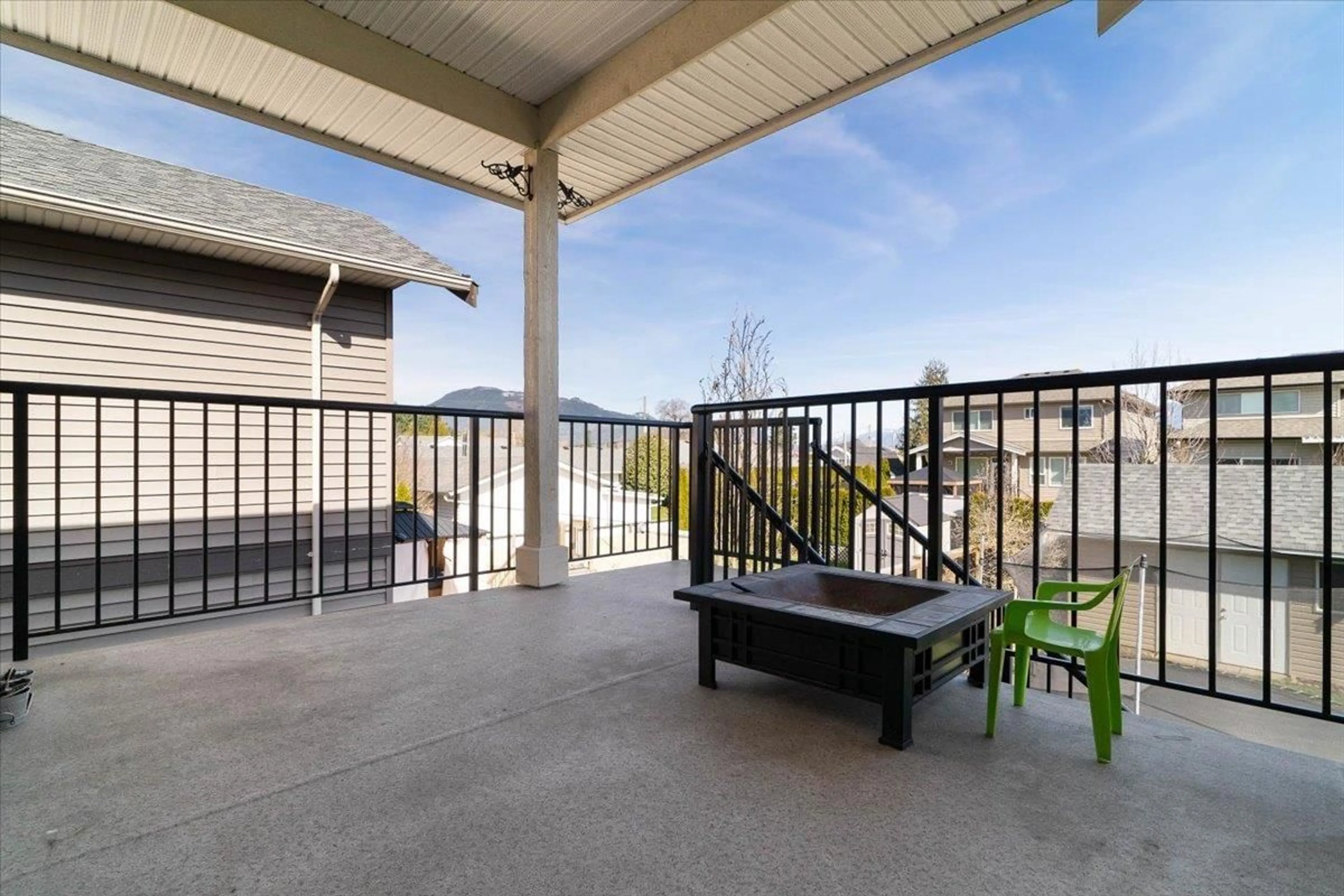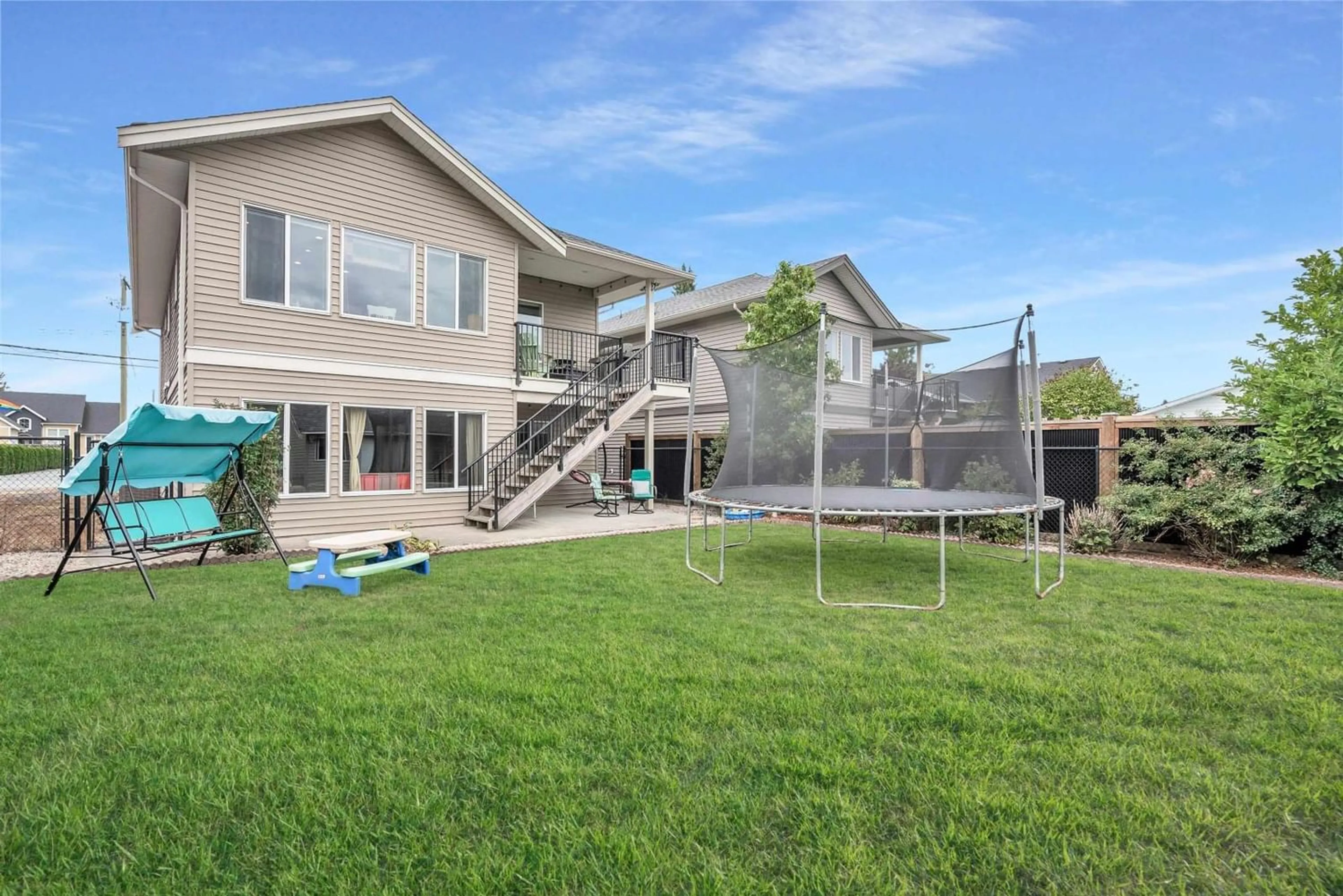10282 KENT ROAD, Chilliwack, British Columbia V2P5X7
Contact us about this property
Highlights
Estimated ValueThis is the price Wahi expects this property to sell for.
The calculation is powered by our Instant Home Value Estimate, which uses current market and property price trends to estimate your home’s value with a 90% accuracy rate.Not available
Price/Sqft$406/sqft
Est. Mortgage$4,187/mo
Tax Amount ()-
Days On Market273 days
Description
Don't miss seeing this beautifully maintained newer home with easy suite potential. One of the best priced homes offering an open floor plan, tall ceilings, mountain views, new A/C, large flat fenced yard & a covered upper & lower deck! This amazing 4 bedroom & 3 full bath home sits on a great street in Fairfield Island & is close to schools, Fraser River & transit. All the bedrooms are extremely spacious with a window seat in the master bedroom + a large walk in closet & en-suite bath with double shower. The open plan kitchen features a large eating island, pantry, stainless appliances & new fridge. The basement can easily be suited as it has a separate entry, finished bedroom & full bath. Private back yard with large shed & metal & wood fence. Schedule a showing to see this family home! (id:39198)
Property Details
Interior
Features
Exterior
Parking
Garage spaces 2
Garage type Garage
Other parking spaces 0
Total parking spaces 2





