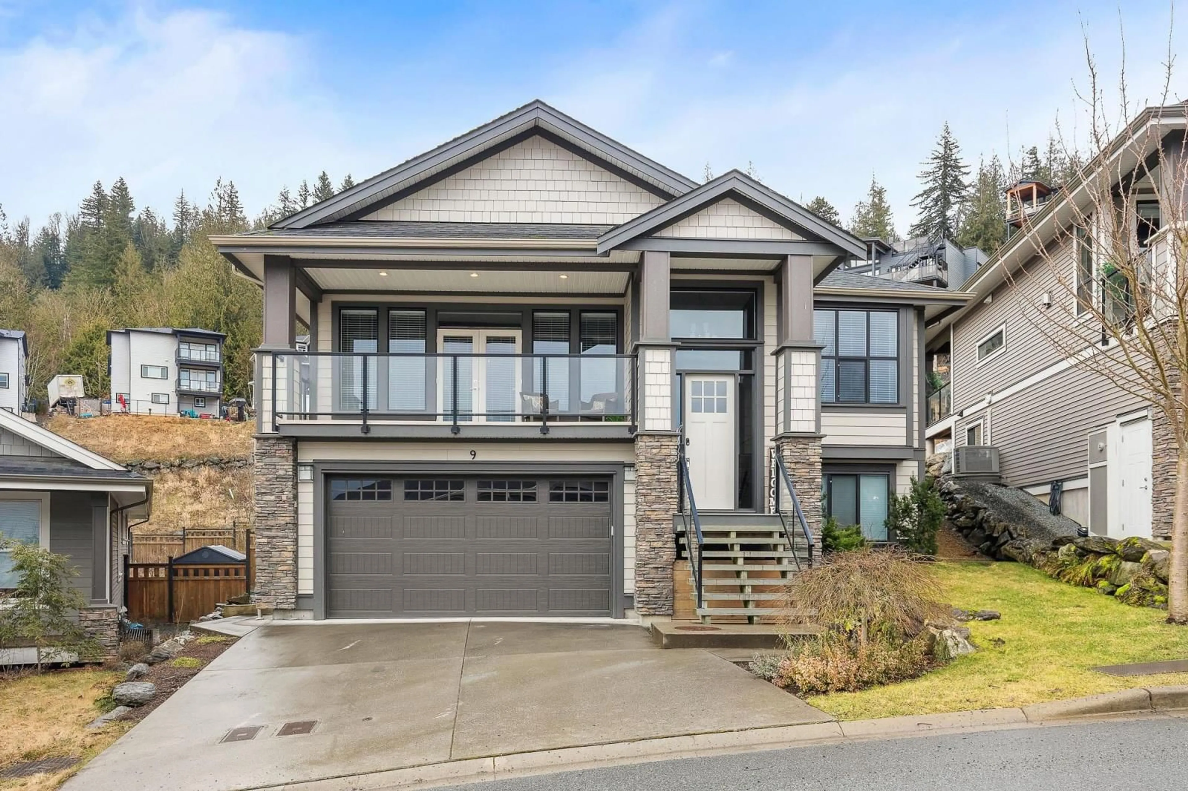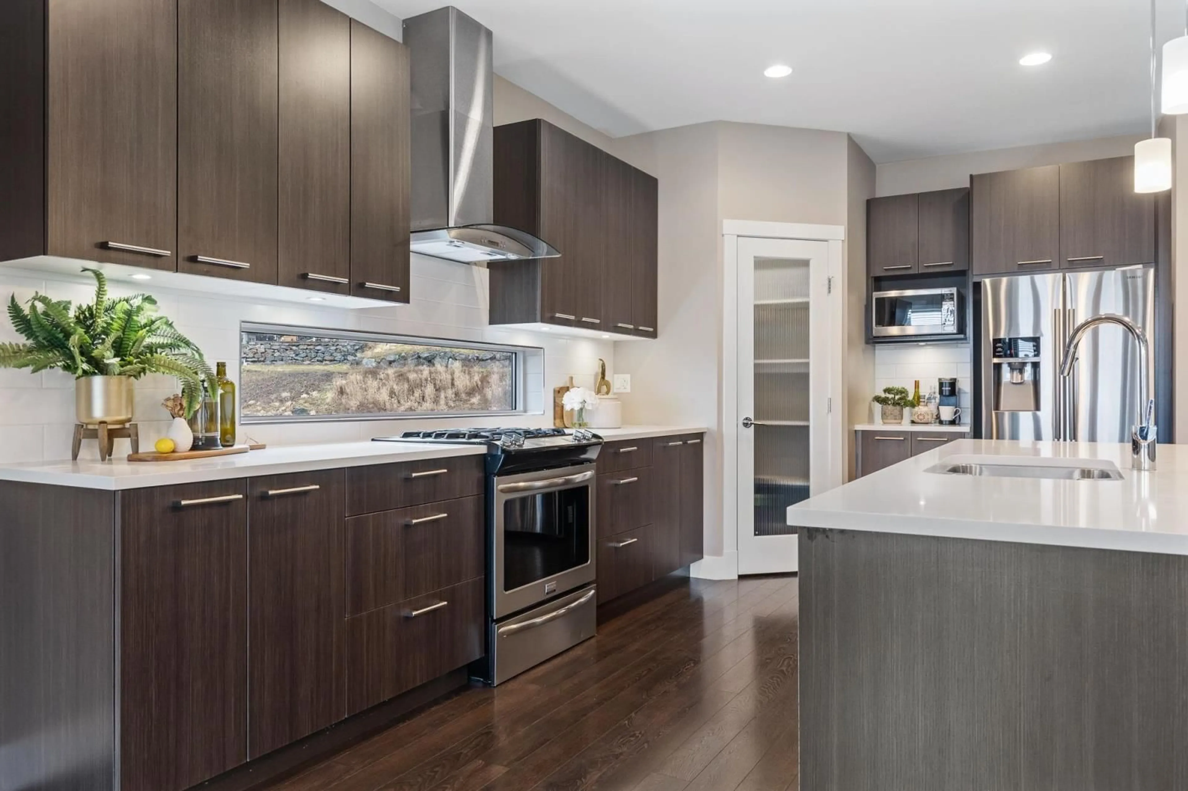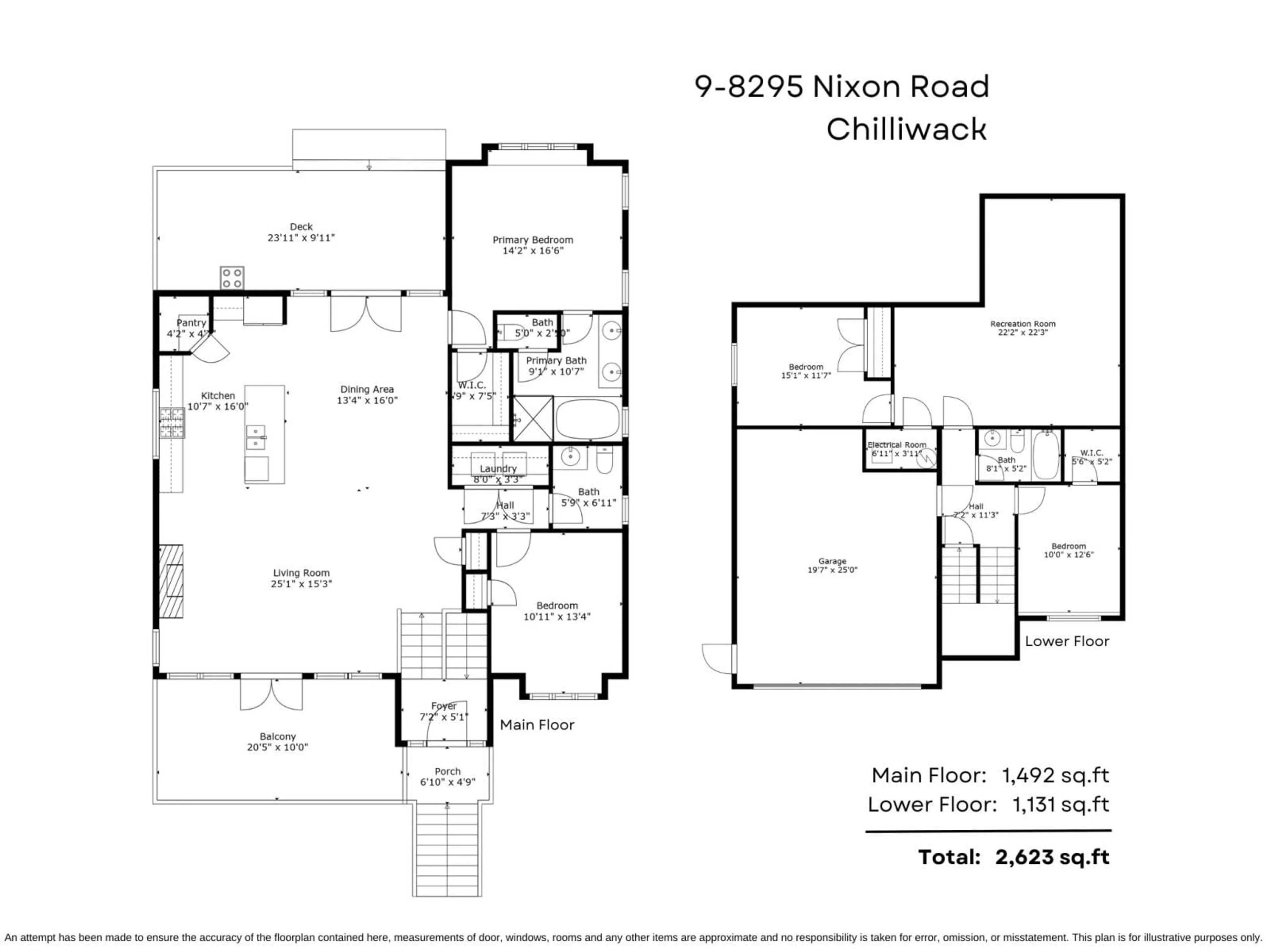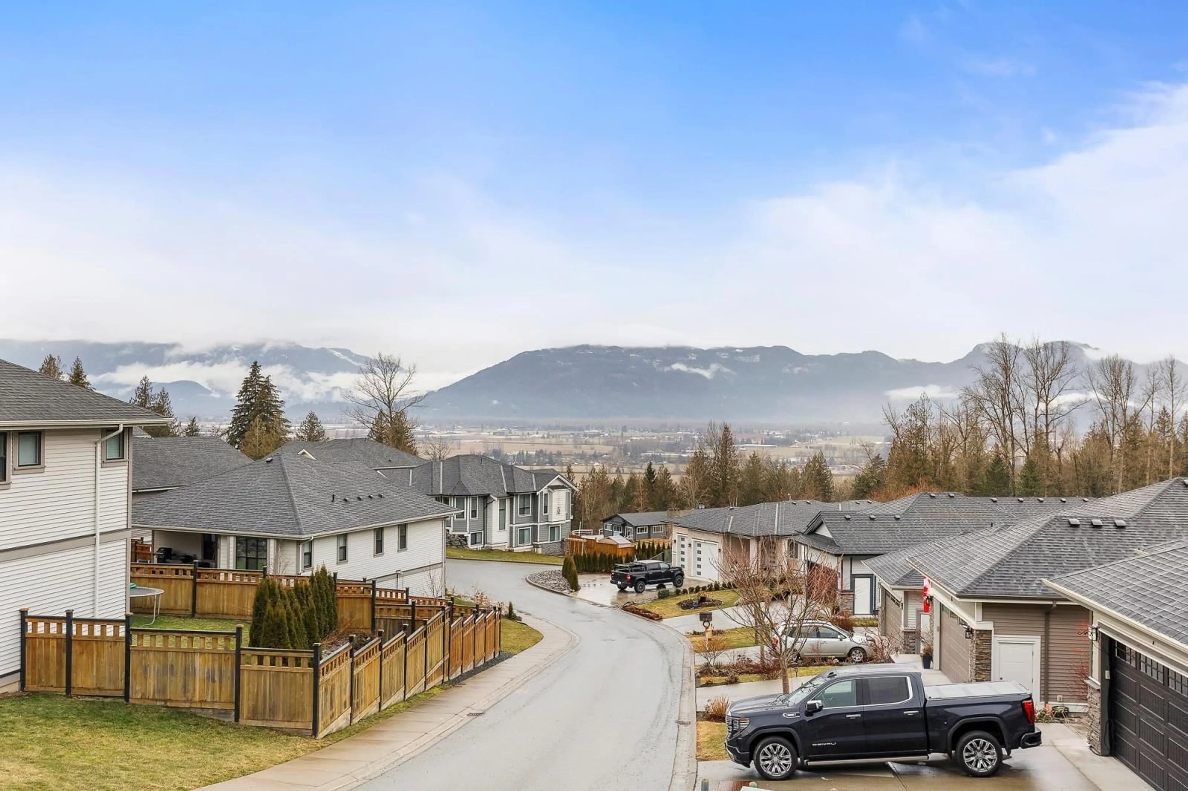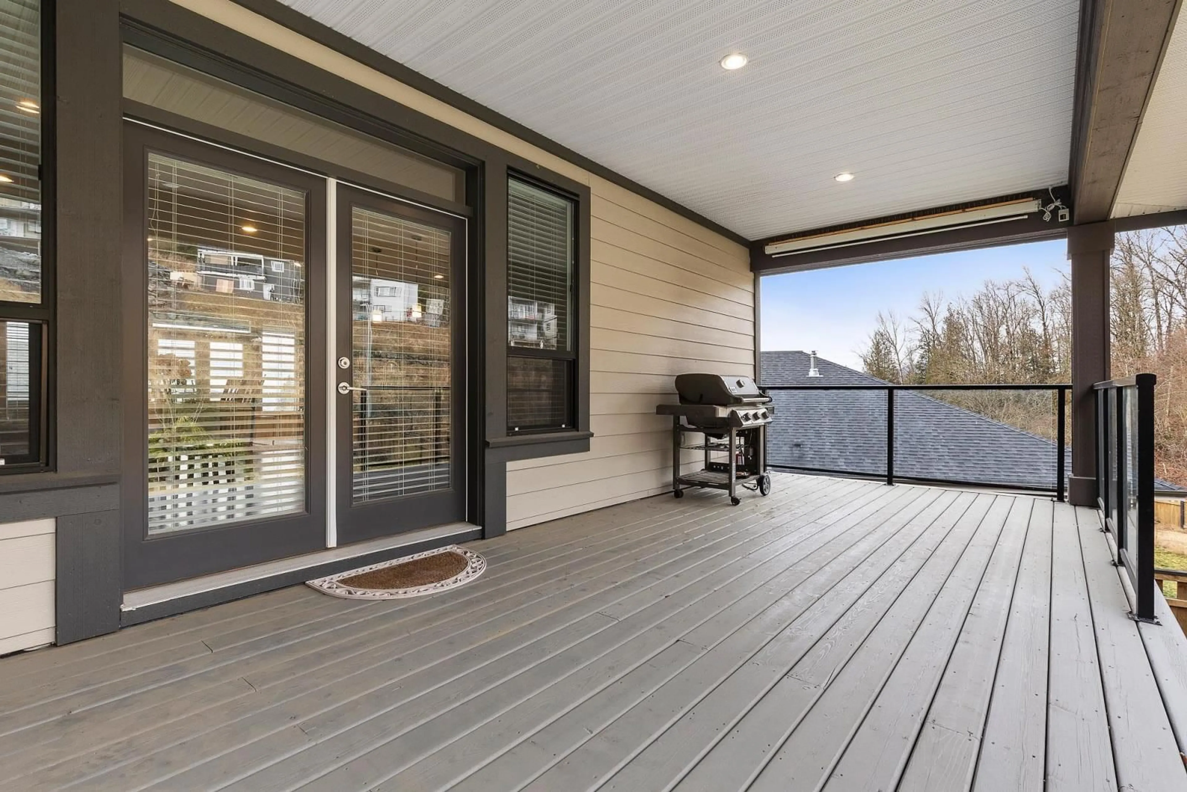9 8295 NIXON ROAD|Eastern Hillsides, Chilliwack, British Columbia V4Z0C8
Contact us about this property
Highlights
Estimated ValueThis is the price Wahi expects this property to sell for.
The calculation is powered by our Instant Home Value Estimate, which uses current market and property price trends to estimate your home’s value with a 90% accuracy rate.Not available
Price/Sqft$399/sqft
Est. Mortgage$4,505/mo
Tax Amount ()-
Days On Market1 day
Description
CAMDEN @ The Falls Golf Club! This prestigious community of gorgeous homes sit amongst natures finest backdrops w/ world class golfing at your door step! This 2 level 4 bdrm & 3 bathroom home has been designed for ENTERTAINING and has a LARGE beautifully manicured FENCED YARD w/ an expansive covered patio. All MAIN FLOOR LIVING w/ an incredibly bright VAULTED great room w/ access to a secondary covered patio to enjoy the VALLEY VIEWS! Chef inspired kitchen w/ European flat paneled cabinets w/ white QUARTZ counters & SS appliances incl GAS RANGE. MASTER ON MAIN w/ 5 pc washroom including soaker tub & dual vanity. Secondary bdrm & laundry on main. The FULLY FINISHED BSMT has 2 bdrms, MEDIA ROOM, full bathroom, & storage. Oversized DOUBLE GARAGE & room for 2 more on the long driveway! * PREC - Personal Real Estate Corporation (id:39198)
Property Details
Interior
Features
Lower level Floor
Bedroom 3
15 ft ,1 in x 11 ft ,7 inBedroom 4
10 ft x 12 ft ,6 inOther
5 ft ,6 in x 5 ft ,2 inRecreational, Games room
22 ft ,2 in x 22 ft ,3 inExterior
Parking
Garage spaces 2
Garage type Garage
Other parking spaces 0
Total parking spaces 2
Condo Details
Inclusions
Property History
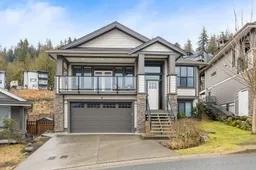 31
31
