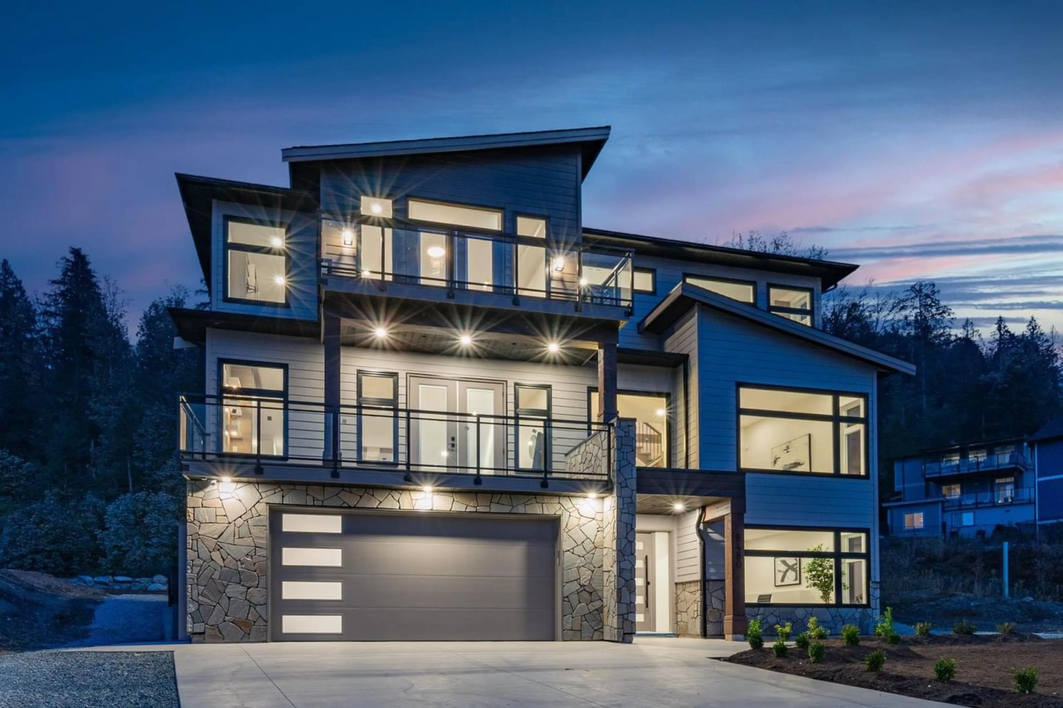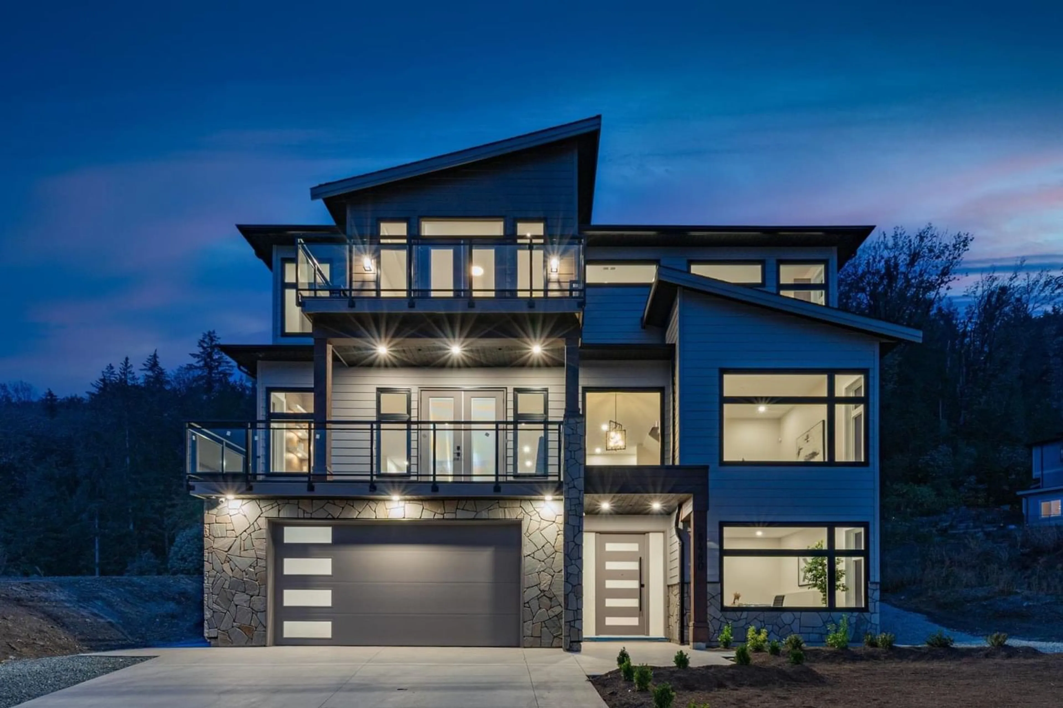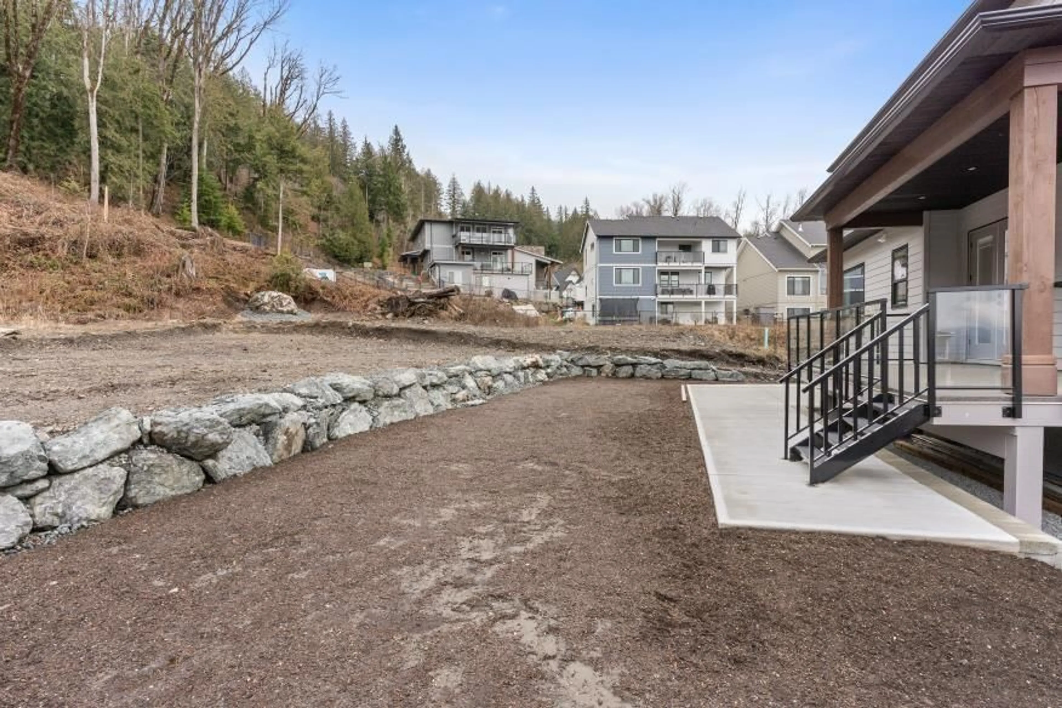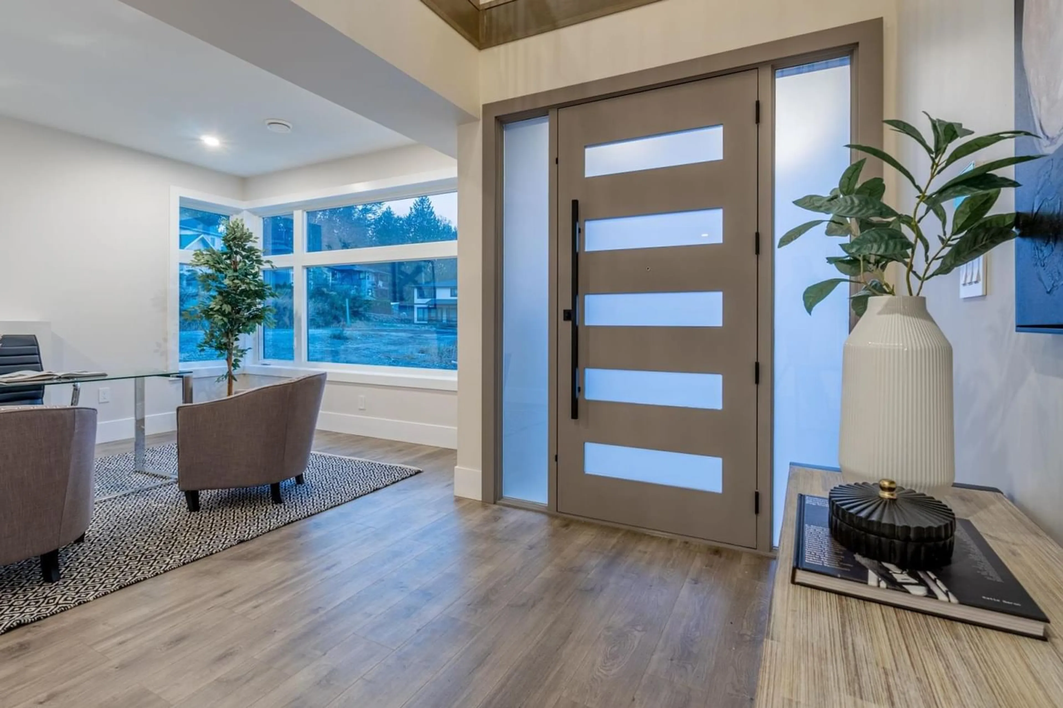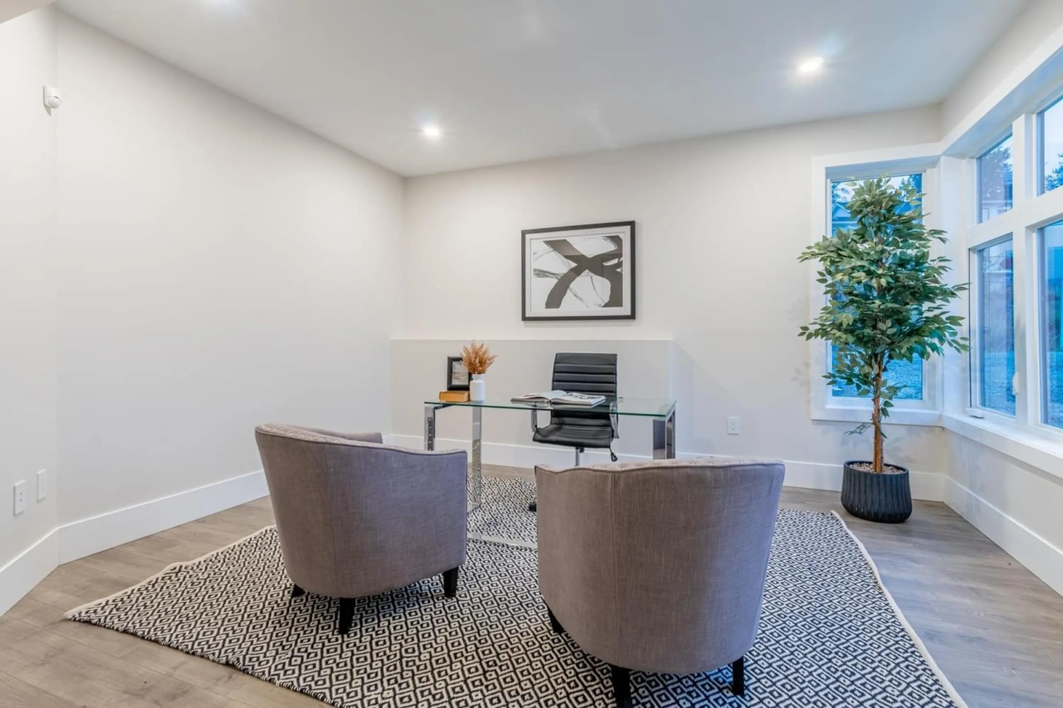8480 LILY PLACE, Chilliwack, British Columbia V4Z0E5
Contact us about this property
Highlights
Estimated ValueThis is the price Wahi expects this property to sell for.
The calculation is powered by our Instant Home Value Estimate, which uses current market and property price trends to estimate your home’s value with a 90% accuracy rate.Not available
Price/Sqft$351/sqft
Est. Mortgage$7,301/mo
Tax Amount ()-
Days On Market312 days
Description
Welcome to 8480 Lily Place. This brand new modern home is nestled in a new upcoming neighbourhood in Eastern hillside. This beautiful home is full of creative and detailed finishes. Main floor features a media room, living & family room, kitchen with a built in BOSCH coffee machine, wine cooler and other high end appliances,& spice kitchen, great spacious interior spacing allows this home to flow naturally from one room to another. The spacious master room features, an enormous walk in closet, patio, an en-suite bathroom with a shower & relaxing soaking tub. Three more bedrooms and two bathrooms included in the upper floor. Lower level offers a two-bedroom legal suite and a den/office space alongside a powder bathroom for upstairs use. (id:39198)
Property Details
Interior
Features
Exterior
Parking
Garage spaces 2
Garage type Garage
Other parking spaces 0
Total parking spaces 2

