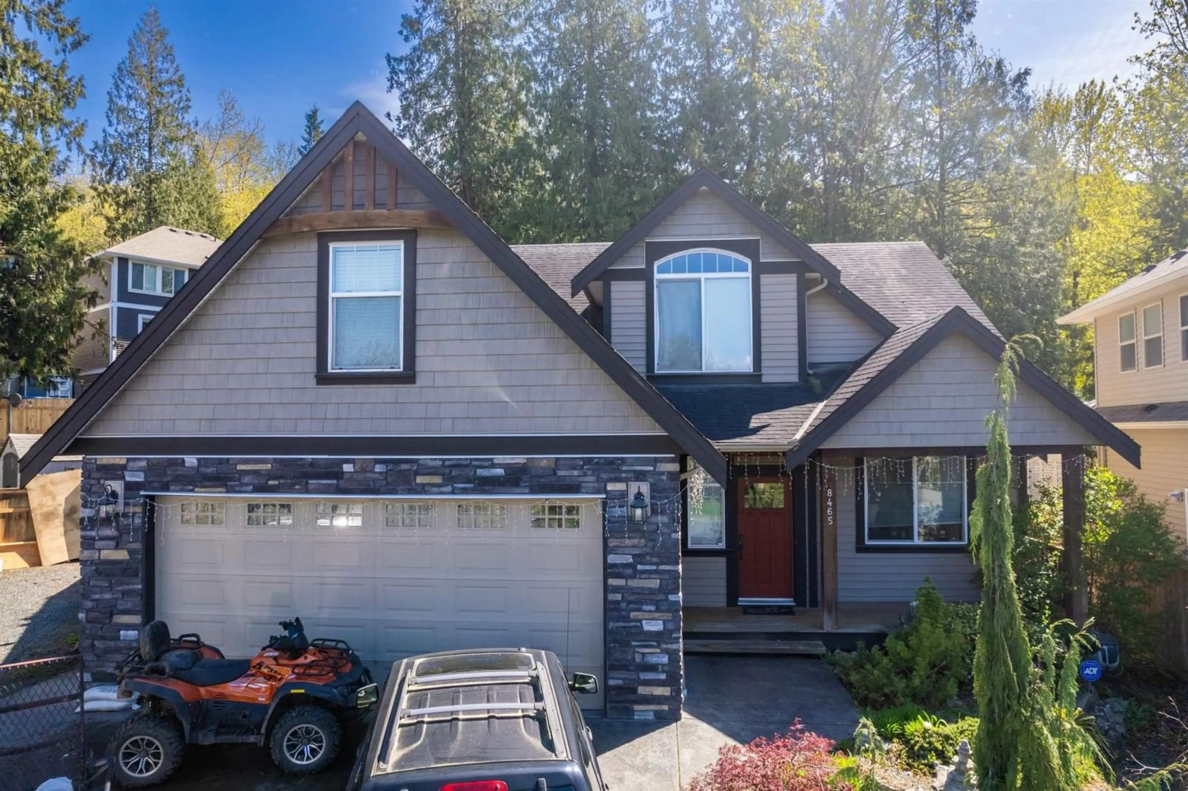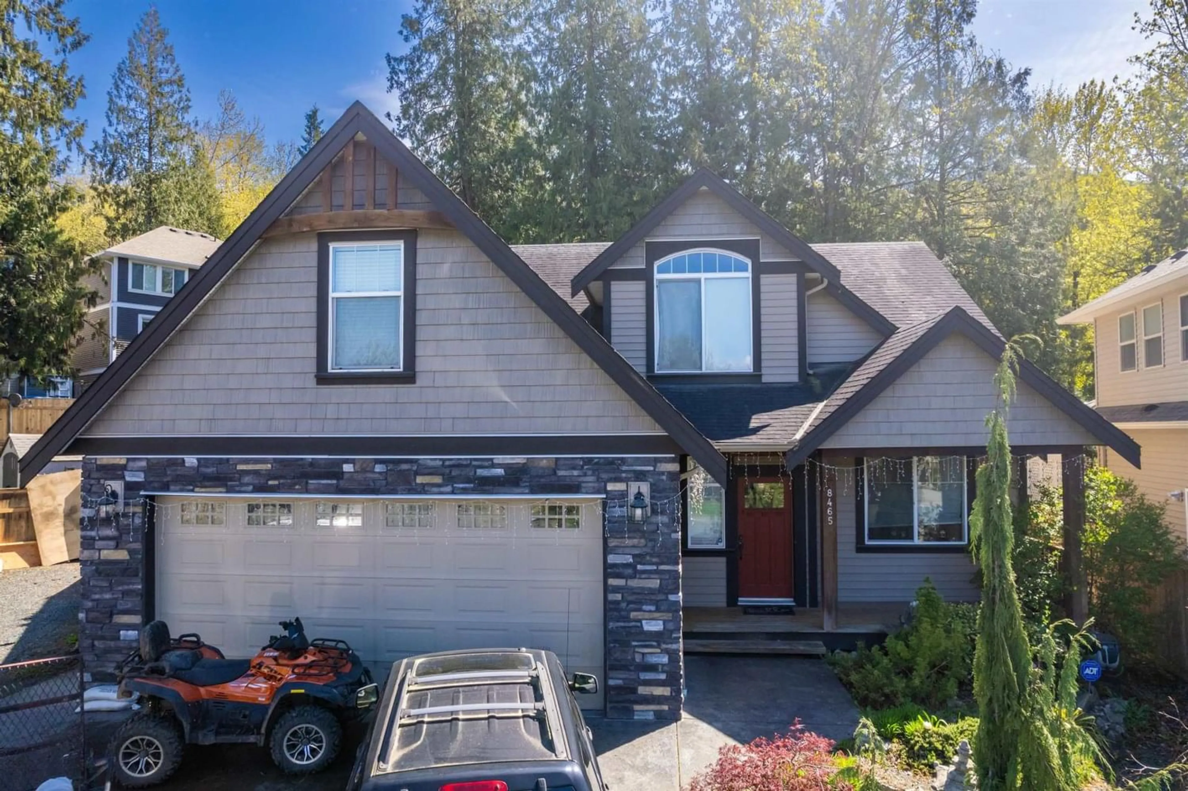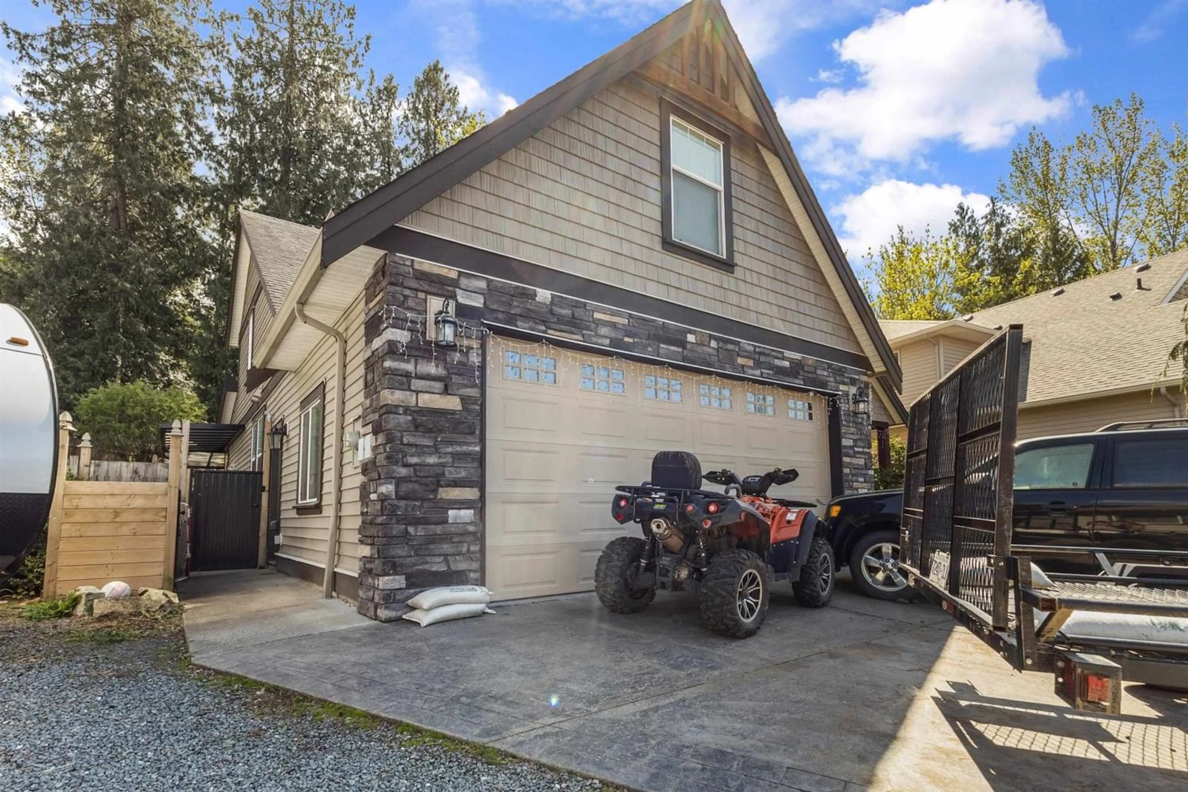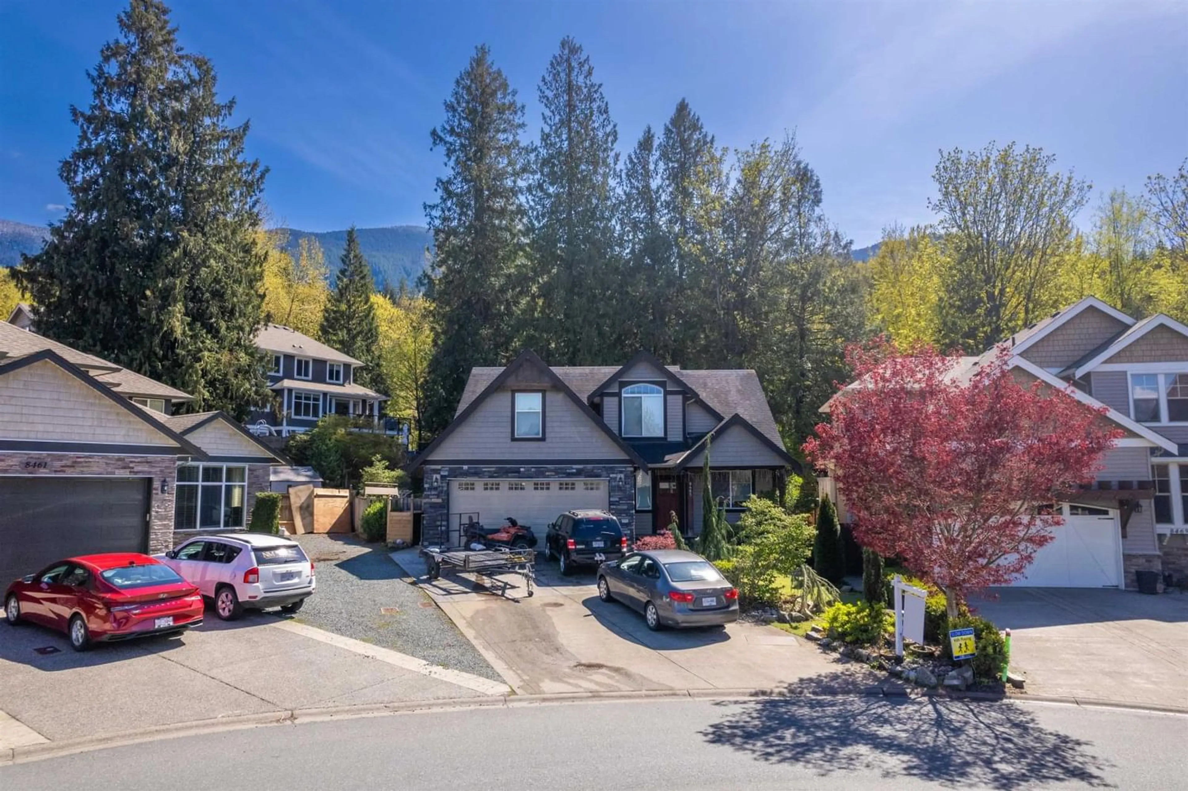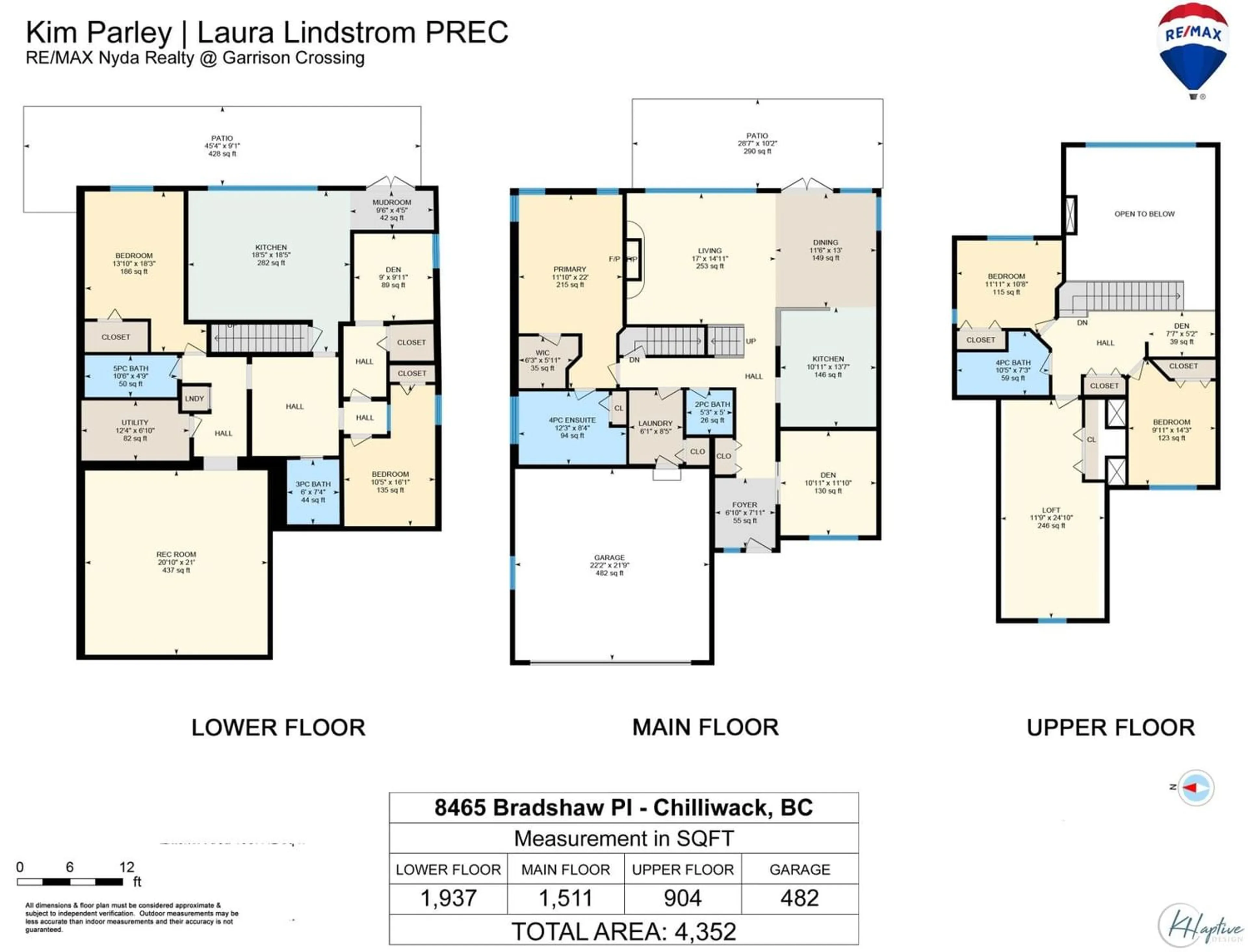8465 BRADSHAW PLACE, Chilliwack, British Columbia V4Z0A7
Contact us about this property
Highlights
Estimated ValueThis is the price Wahi expects this property to sell for.
The calculation is powered by our Instant Home Value Estimate, which uses current market and property price trends to estimate your home’s value with a 90% accuracy rate.Not available
Price/Sqft$321/sqft
Est. Mortgage$6,012/mo
Tax Amount ()-
Days On Market209 days
Description
Amazing 6 bedroom 5 bathroom home in Eastern Hillsides on large 9600 sqft lot backing greenspace and Ford Creek. This 4352sqft home has PRIMARY BEDROOM ON MAIN. 16' High ceilings in living room with double-sided gas FP and large windows bringing nature into the home. Extensive use of HW flooring throughout the upper 2 floors. Open kitchen has tile, SS Appliances with gas range. Patio doors off dining room lead out to covered patio and access to the beautiful fenced yard. Large den on main with laundry/mud room and 22' x 21'9" garage. Upper floor has 2 bedrooms, a 4 pce bath, den and large loft used as a bedroom. Bsmnt has a huge 1937 sqft 2 bed and den plus 2 bath renovated suite with massive recreation room. Quiet Bradshaw Place is perfect for the growing family or investment property. * PREC - Personal Real Estate Corporation (id:39198)
Property Details
Interior
Features
Exterior
Parking
Garage spaces 2
Garage type Garage
Other parking spaces 0
Total parking spaces 2

