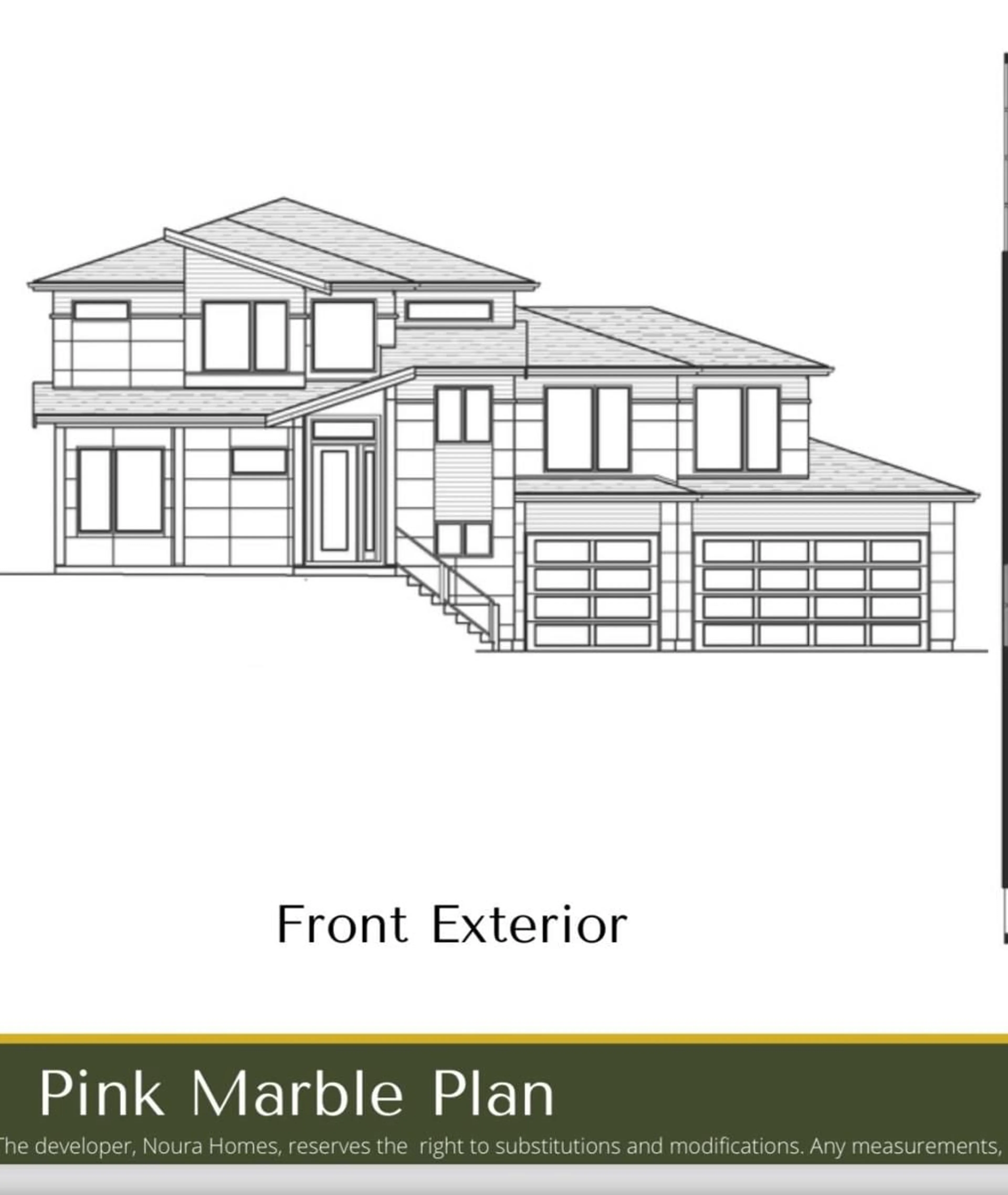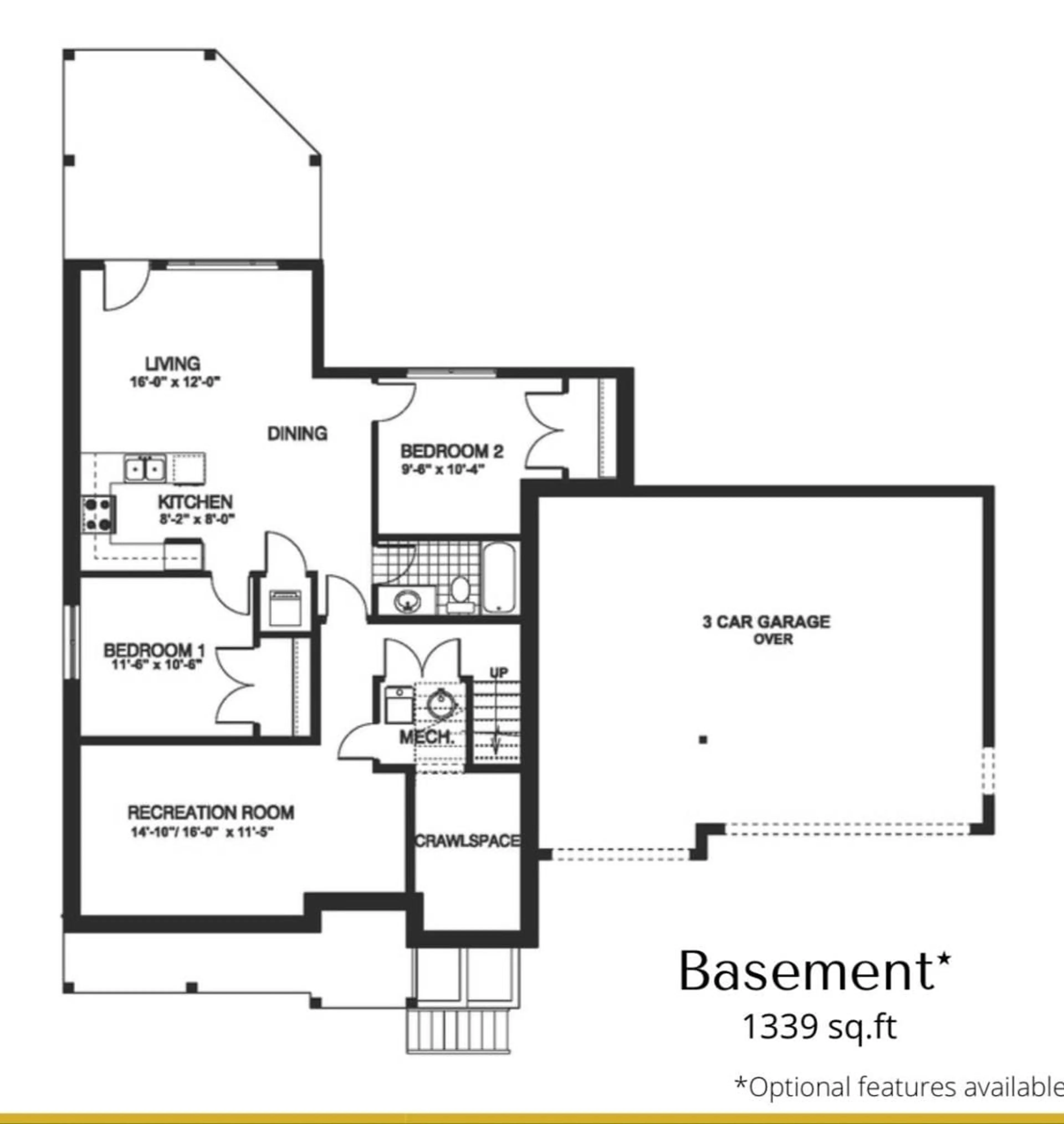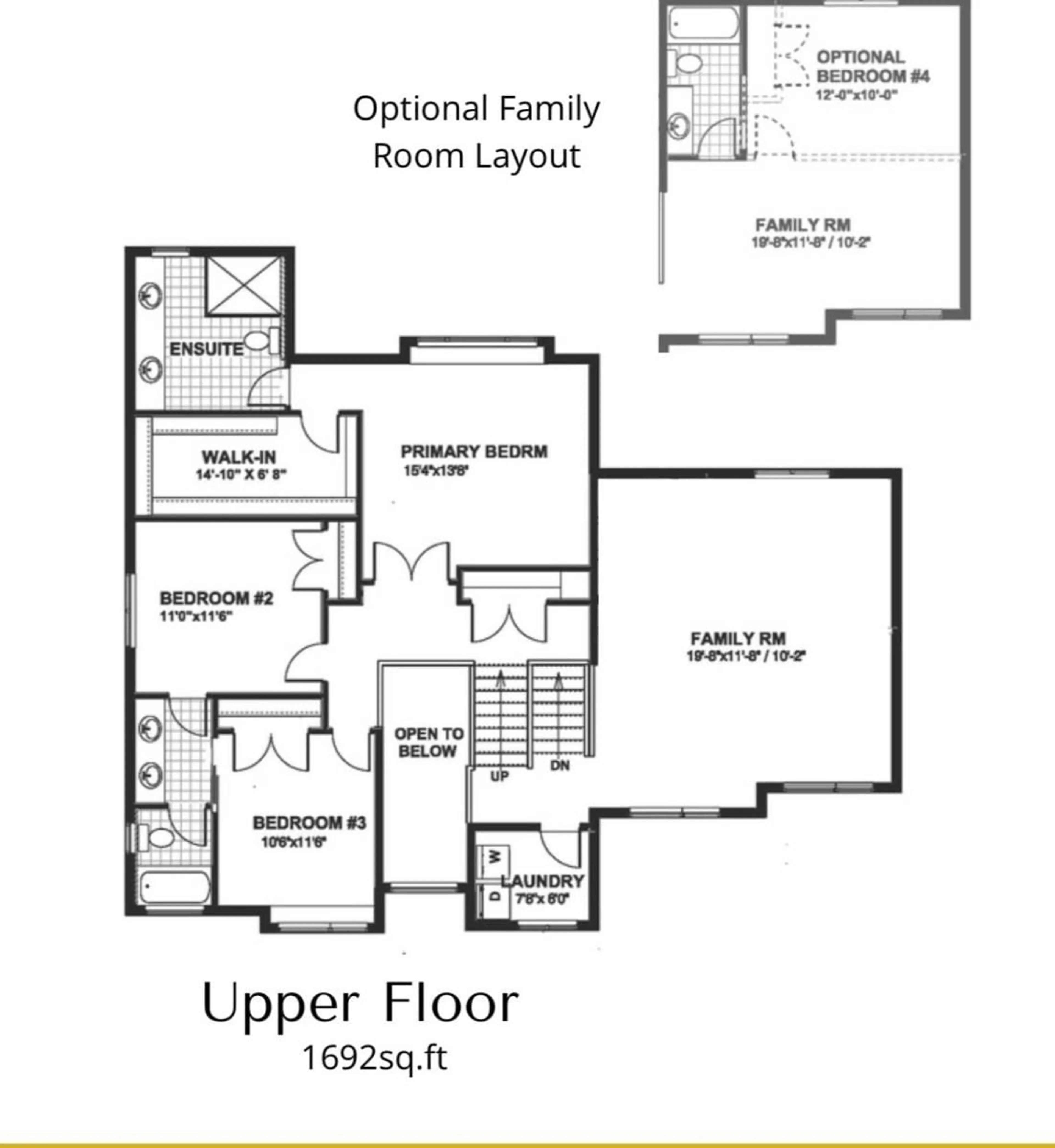8 7138 MARBLE HILL ROAD, Chilliwack, British Columbia V4Z1J5
Contact us about this property
Highlights
Estimated ValueThis is the price Wahi expects this property to sell for.
The calculation is powered by our Instant Home Value Estimate, which uses current market and property price trends to estimate your home’s value with a 90% accuracy rate.Not available
Price/Sqft$343/sqft
Est. Mortgage$6,441/mo
Tax Amount ()-
Days On Market289 days
Description
This is the home you have been waiting for. Luxury home with 3 car garage situated on an expansive 24,584 square foot lot with lush greenbelt surroundings, all nestled on a serene cul-de-sac. 3 spacious bedrooms upstairs option for 2nd ensuite. Laundry on the top floor. Large family room on it's own level above the garage. Open concept floorplan with gourmet kitchen, spice kitchen, huge greatroom plus den. Option for a 2 bedroom legal suite or let's talk about all the fancy stuff you would like! Could customize with a theatre room, bar and wine room. Open to client customization! Let's build your dream home on this beautiful quiet street. (id:39198)
Property Details
Interior
Features
Exterior
Parking
Garage spaces 3
Garage type Garage
Other parking spaces 0
Total parking spaces 3
Condo Details
Amenities
Laundry - In Suite
Inclusions



