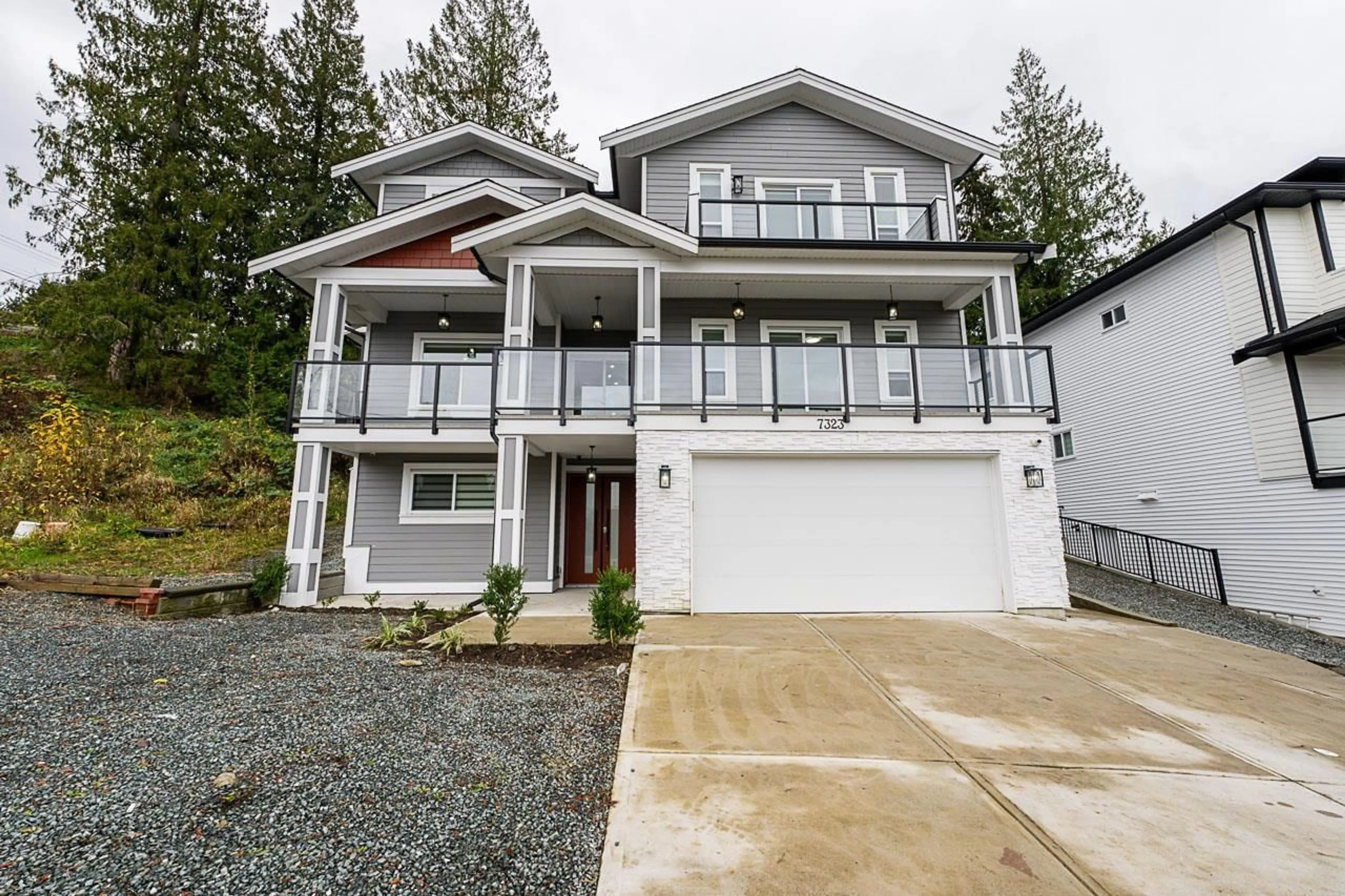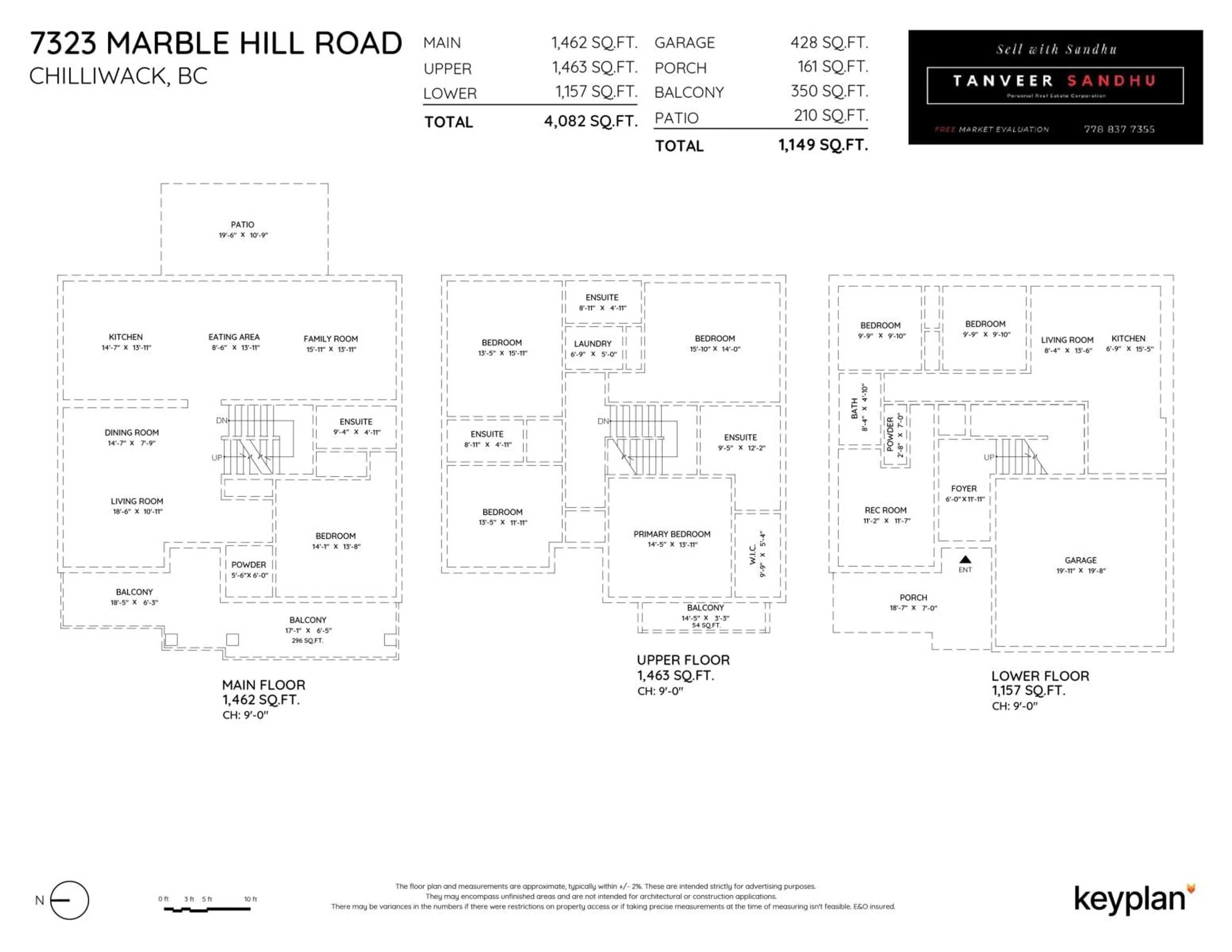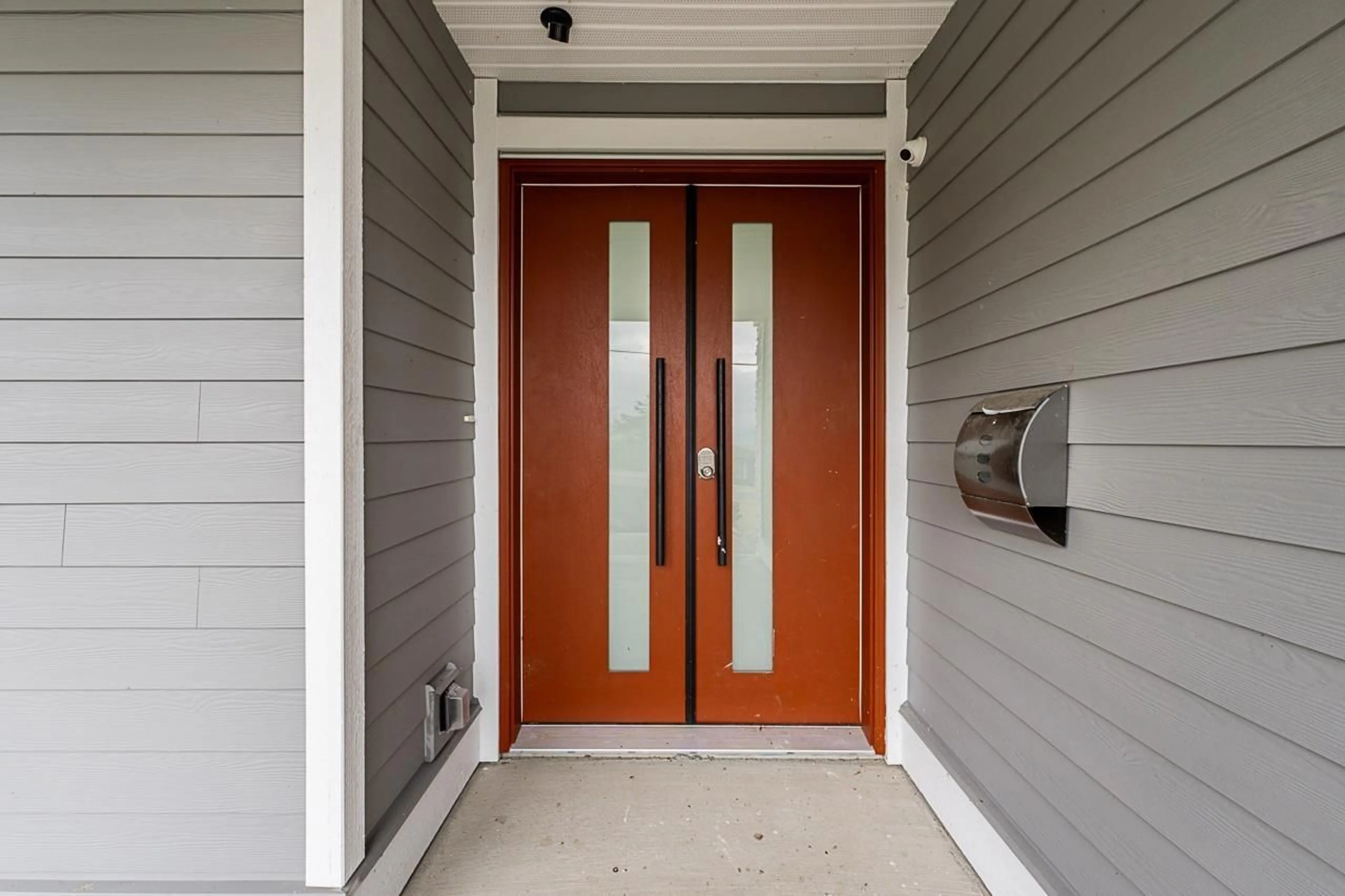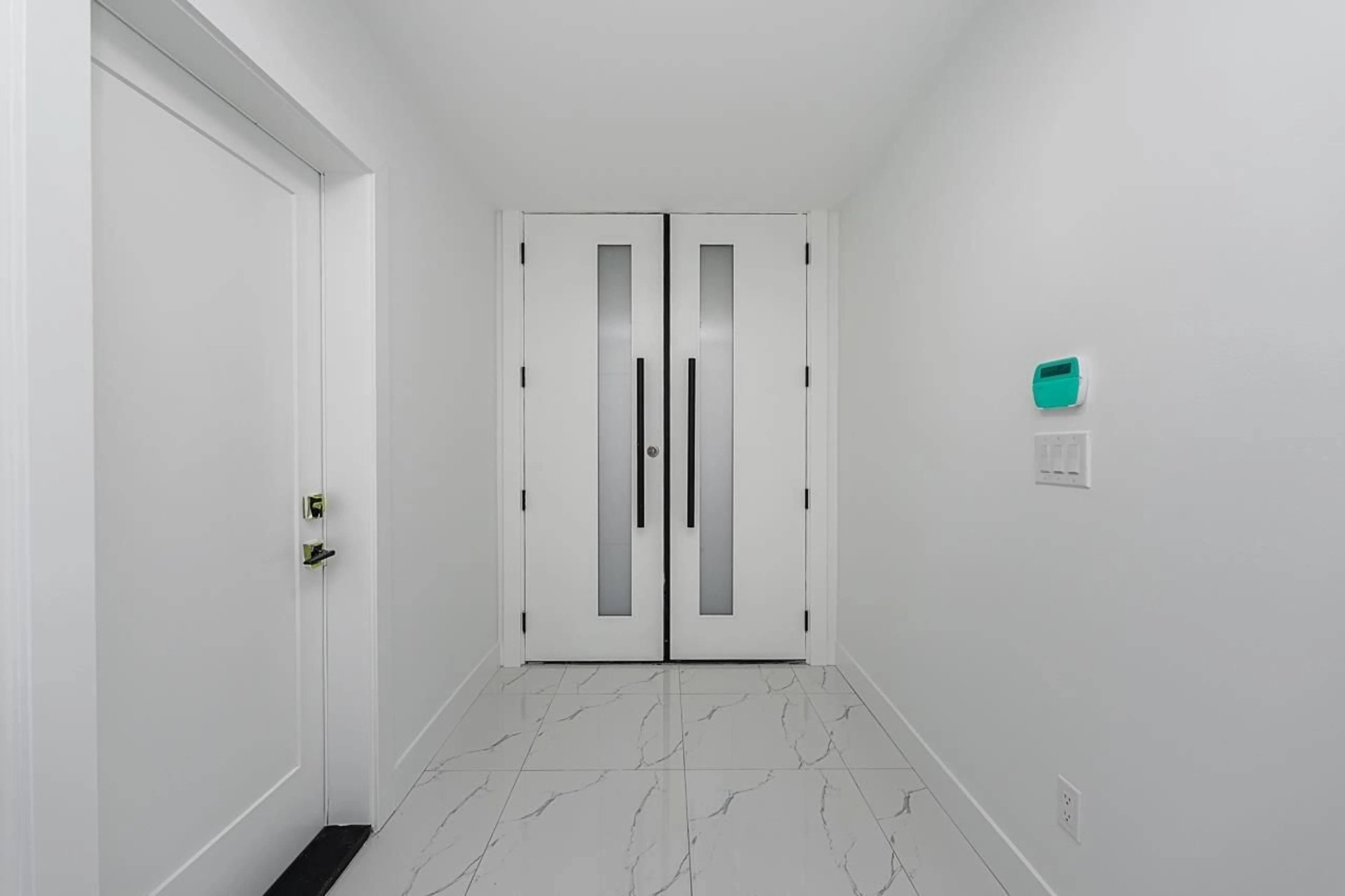7323 MARBLE HILL ROAD, Chilliwack, British Columbia V4Z1J5
Contact us about this property
Highlights
Estimated ValueThis is the price Wahi expects this property to sell for.
The calculation is powered by our Instant Home Value Estimate, which uses current market and property price trends to estimate your home’s value with a 90% accuracy rate.Not available
Price/Sqft$324/sqft
Est. Mortgage$5,690/mo
Tax Amount ()-
Days On Market31 days
Description
PRICED TO SELL & NO GST for buyer on this 2023-built home. Over 4,000 sqft of luxurious living space on a 6,790 sqft lot with breathtaking views. Featuring 8 spacious bdrms and 7 baths, enjoy seamless indoor-outdoor living with sliding doors to the front balcony or backyard. The main floor boasts a gourmet kitchen, master bdrm with ensuite & a guest 2pc bath. Upstairs, find 4 large rooms, including a second master bdrm with private balcony. The lower level features a versatile 8th bdrm that can convert into a rec room with wet bar. BONUS: 2-bed legal suite with its own laundry & private entry. Equipped with central A/C. Close to highway, golf course, and schools. **OPEN HOUSE** Sat/Sun, 2pm-4pm, November 23/24. (id:39198)
Property Details
Interior
Features
Exterior
Features
Parking
Garage spaces 2
Garage type Garage
Other parking spaces 0
Total parking spaces 2




