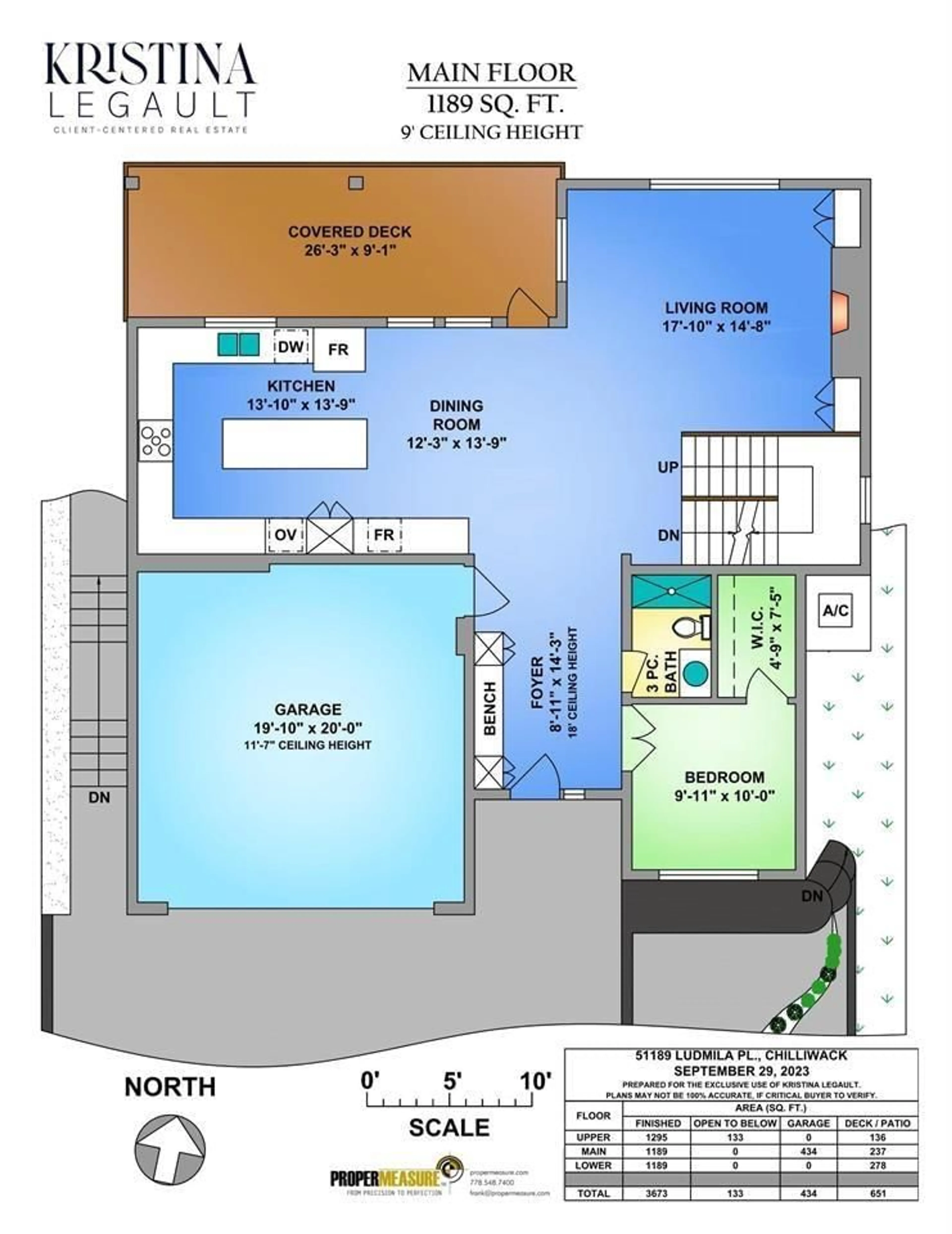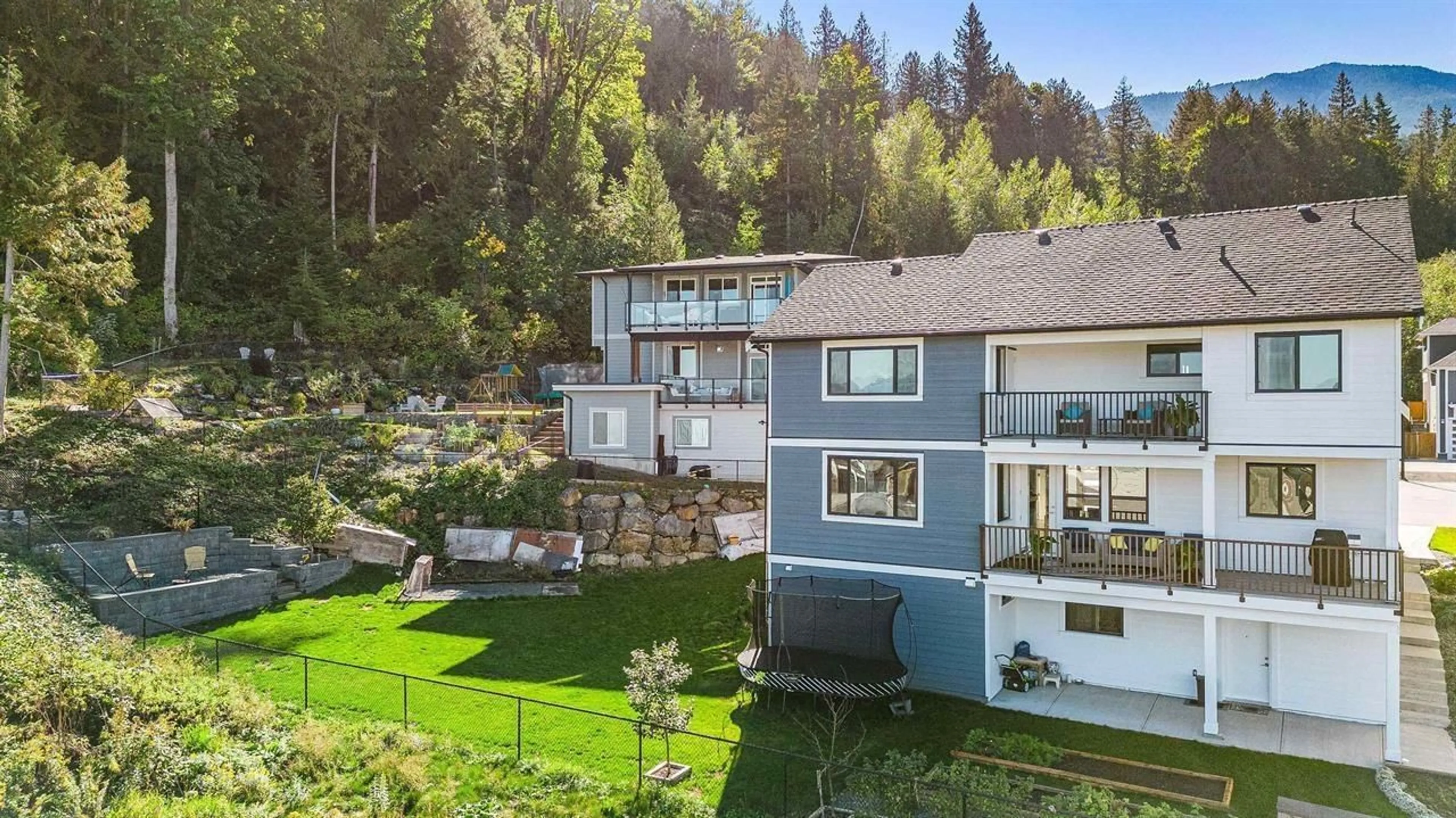51189 LUDMILA PLACE, Chilliwack, British Columbia V4Z0C9
Contact us about this property
Highlights
Estimated ValueThis is the price Wahi expects this property to sell for.
The calculation is powered by our Instant Home Value Estimate, which uses current market and property price trends to estimate your home’s value with a 90% accuracy rate.Not available
Price/Sqft$435/sqft
Est. Mortgage$6,863/mo
Tax Amount ()-
Days On Market170 days
Description
Step into this executive modern contemporary home w/airy luxurious finishings, open floorplan & incredible natural light. No expense sparred w/this luxury home; double height foyer, glass staircase, custom kitchen, wine/coffee bar, wall oven, gas cooktop, waterfall quartz island, custom gas fireplace, a/c, & multiple covered decks to enjoy the outdoors. The 2 beds upstairs have ensuites, plus stunning massive primary suite, bedroom on main & adjacent full bath is perfect for guests/home office. 1 bed legal suite continues the luxury w/full walkout access, laundry plus separate media room & powder room for your own use. Located on a quiet cul-de-sac, 8,866 sq ft lot, stamped concrete, RV parking, 2 tiered fire pit/seating area, RV power to rear pad & easy HWY 1 access, this one has it all! (id:39198)
Property Details
Interior
Features
Exterior
Features




