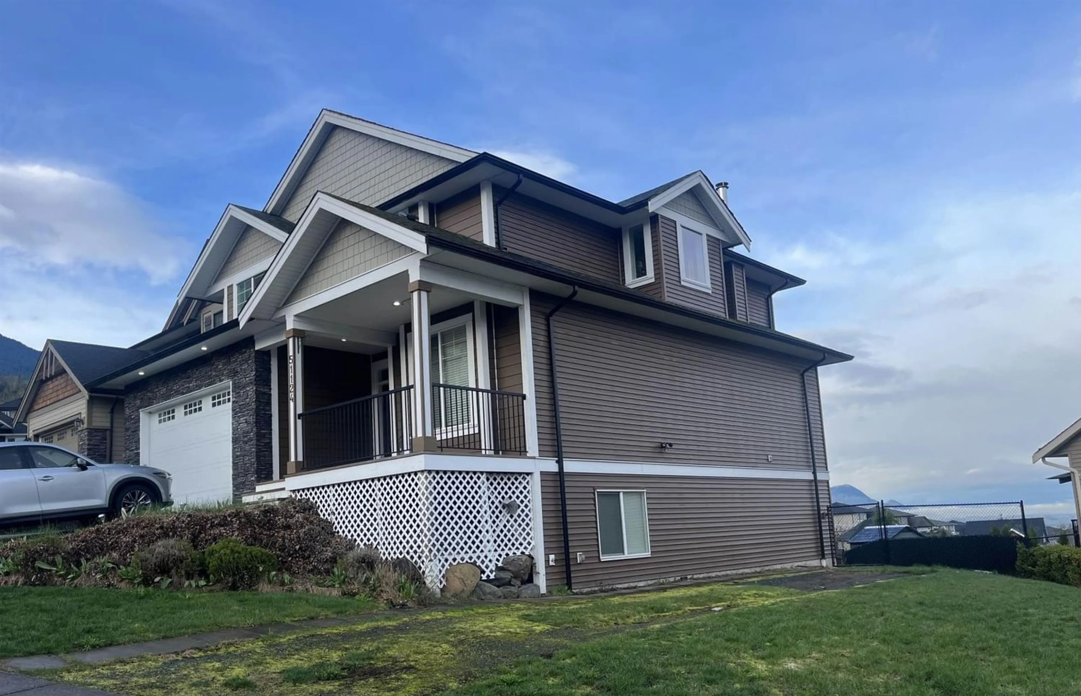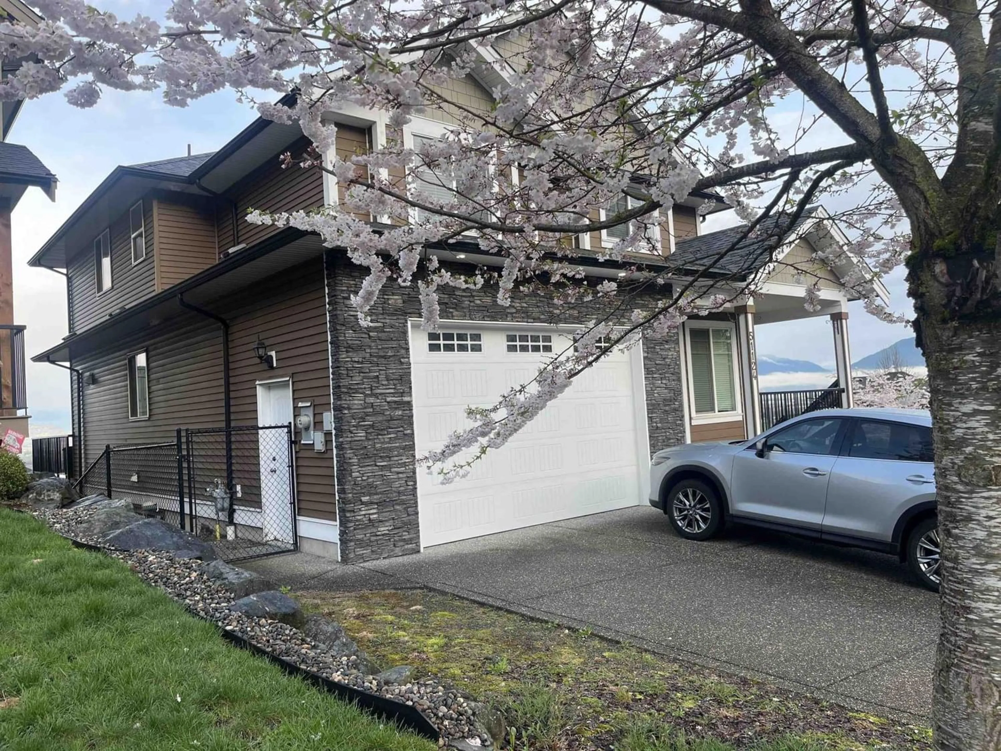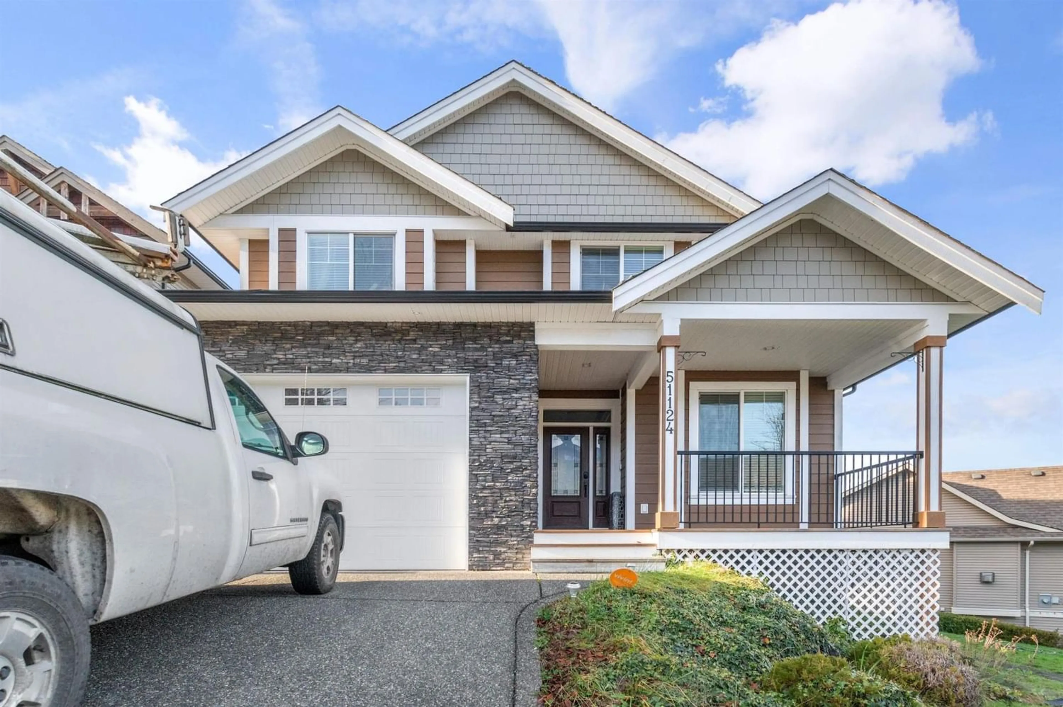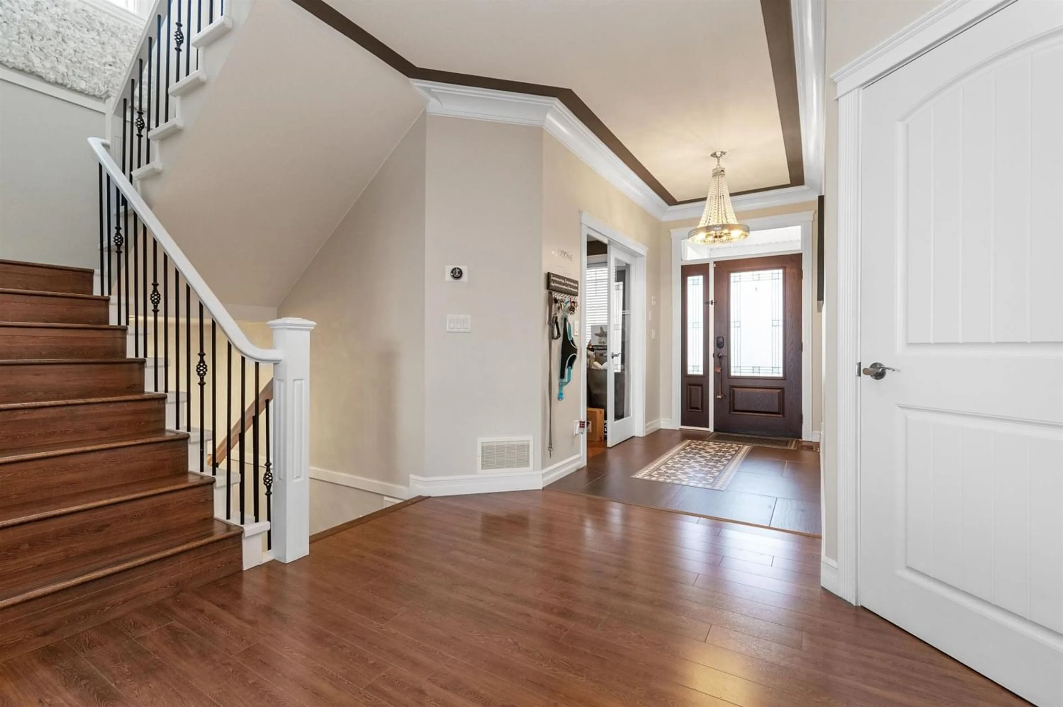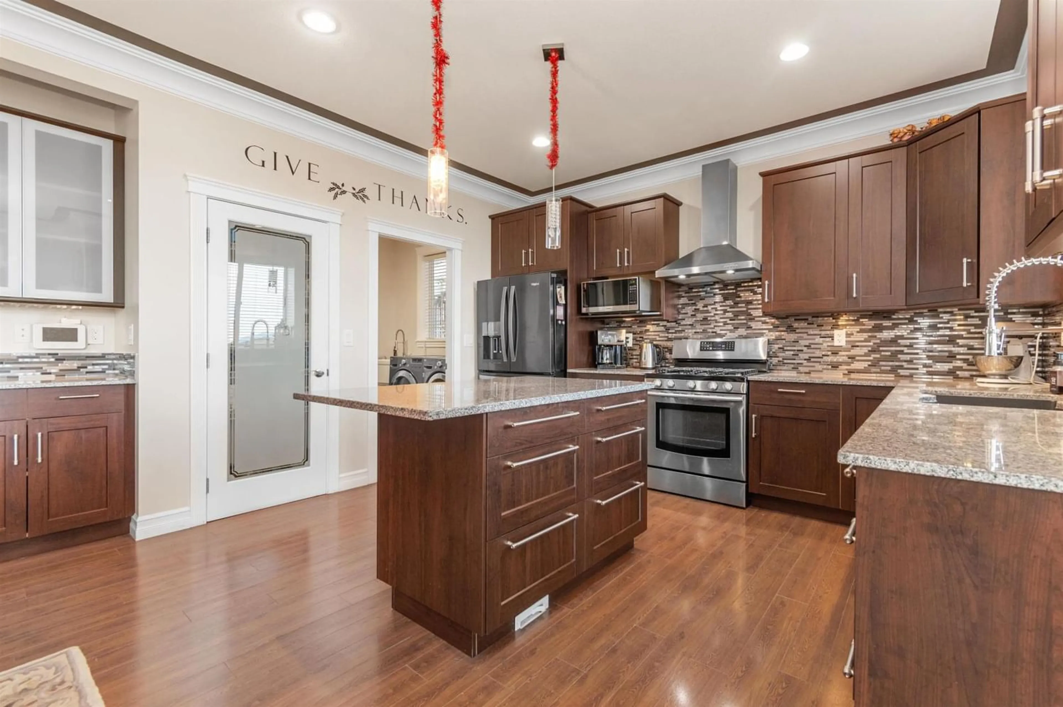51124 SOPHIE CRESCENT, Chilliwack, British Columbia V4Z0C1
Contact us about this property
Highlights
Estimated ValueThis is the price Wahi expects this property to sell for.
The calculation is powered by our Instant Home Value Estimate, which uses current market and property price trends to estimate your home’s value with a 90% accuracy rate.Not available
Price/Sqft$325/sqft
Est. Mortgage$5,067/mo
Tax Amount ()-
Days On Market263 days
Description
Welcome to one of the best neighbourhoods in Chilliwack. Located on the Eastern Hillsides near Unity Christian School, Community park, hiking trails and The Falls Golf Course. This beautiful 2 storey home features a full daylight walk out basement with a fully equipped one bedroom suite mortgage helper or family guest unit. Enjoy sitting on the covered deck overlooking the captivating view of the surrounding mountains and the Fraser Valley, especially the city lights at night time. The grand open floor plan is delightful for entertaining family and guests for those special occasions. The decor and quality of building materials will really impress your friends. Be sure to put this home on your tour because it is competitively priced to sell. We look forward to seeing you soon. (id:39198)
Property Details
Interior
Features
Exterior
Parking
Garage spaces 2
Garage type Garage
Other parking spaces 0
Total parking spaces 2
Property History
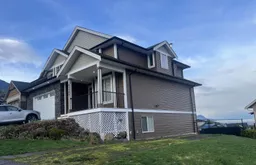 22
22
