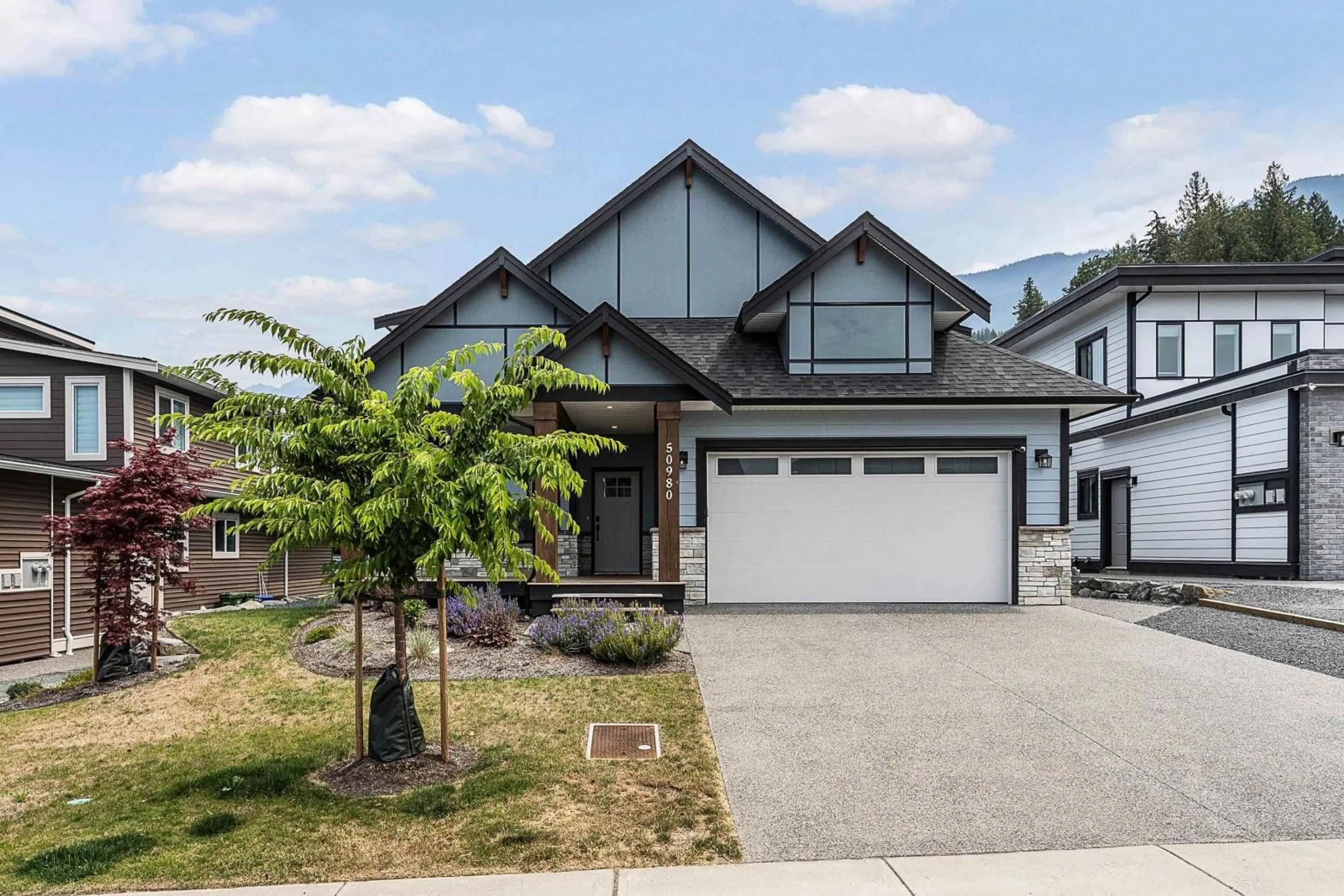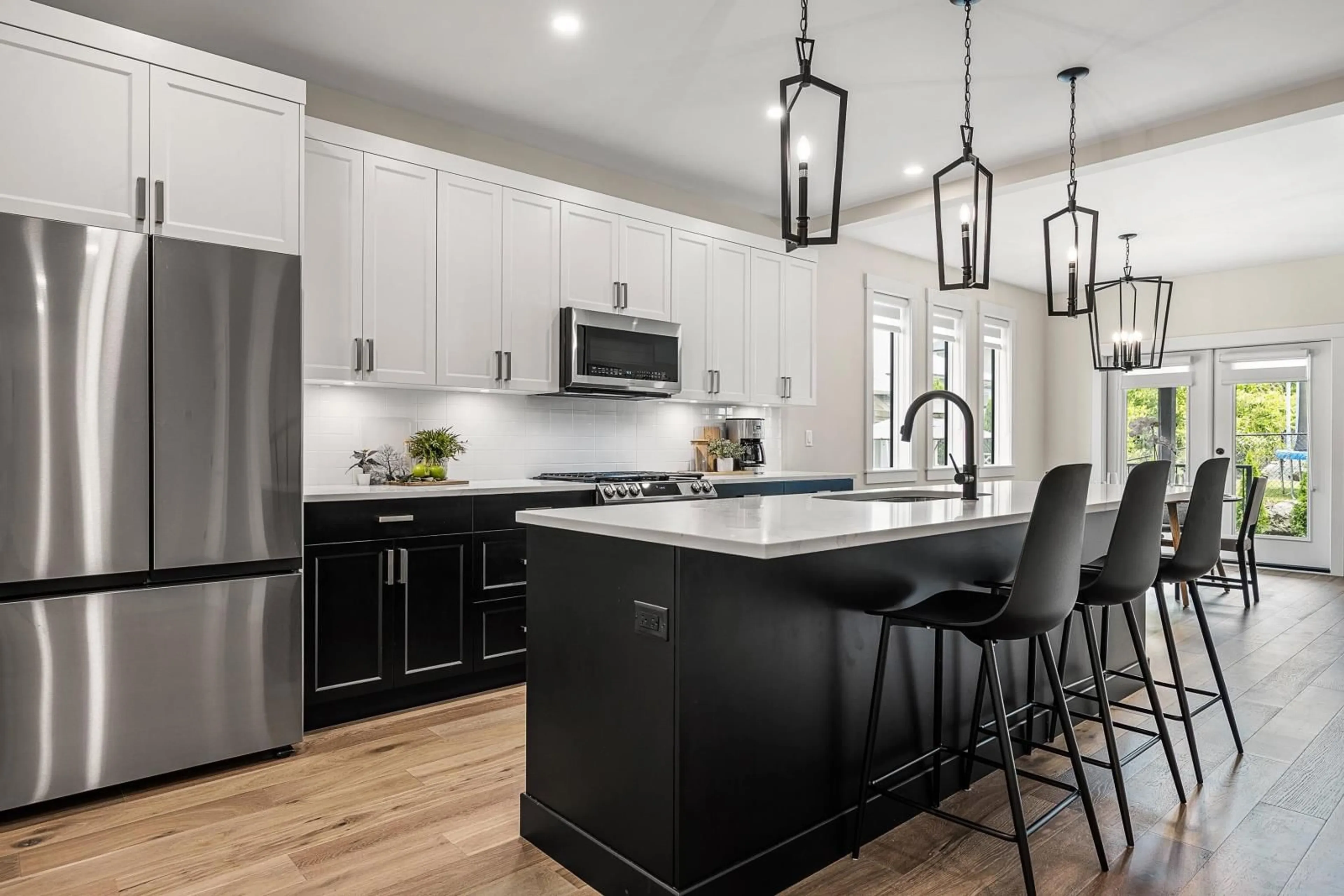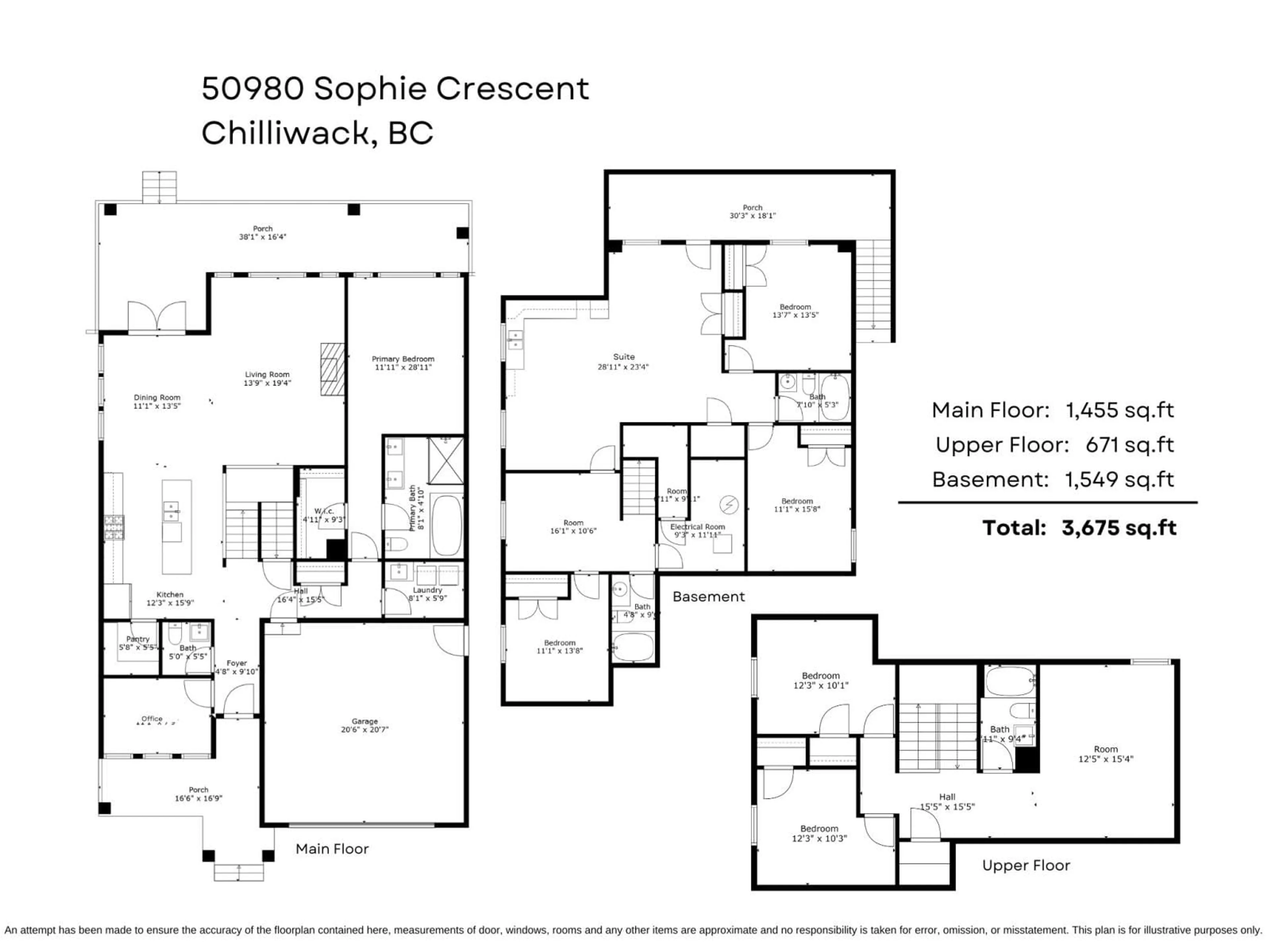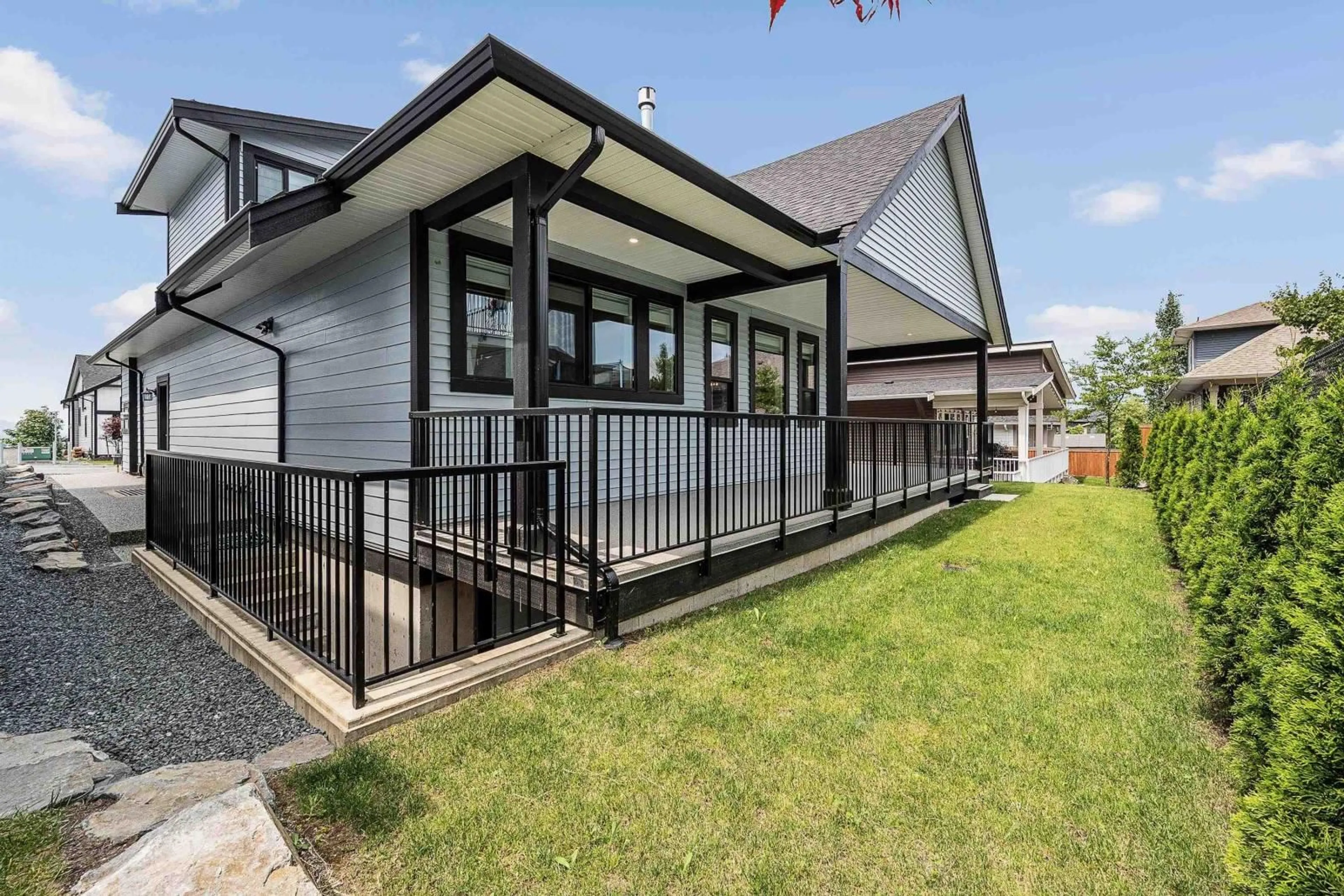50980 SOPHIE CRESCENT, Chilliwack, British Columbia V4Z0C1
Contact us about this property
Highlights
Estimated ValueThis is the price Wahi expects this property to sell for.
The calculation is powered by our Instant Home Value Estimate, which uses current market and property price trends to estimate your home’s value with a 90% accuracy rate.Not available
Price/Sqft$372/sqft
Est. Mortgage$5,883/mo
Tax Amount ()-
Days On Market121 days
Description
AMAZING VALUE in this 7 BDRM HOME featuring PRIMARY BDRM ON MAIN & spacious 2 BDRM LEGAL SUITE! This nearly new home features high end finishes, modern kitchen w/ SS appliances incl GAS RANGE, QUARTZ counters, custom cabinets, & large pantry. Vaulted great room w/ gas f/p w/ shiplap details. Step outside onto the large covered patio & enjoy the fully fenced backyard! Primary suite w/ walk-in closet & 5 piece ensuite. Upper floor w/ 3 large bdrms (or 2 + loft) PLUS there is a finished bsmt area w/ 4th bdrm, 4th bathroom & rec room for the main house! Fully self-contained 2 bdrm suite is fabulous rental income or great for BnB! This home has room for the WHOLE family and is located in one of the most sought after areas in all of Chilliwack- Aspen Woods! No GST, immediate possession possible! * PREC - Personal Real Estate Corporation (id:39198)
Property Details
Interior
Features
Exterior
Parking
Garage spaces 2
Garage type Garage
Other parking spaces 0
Total parking spaces 2




