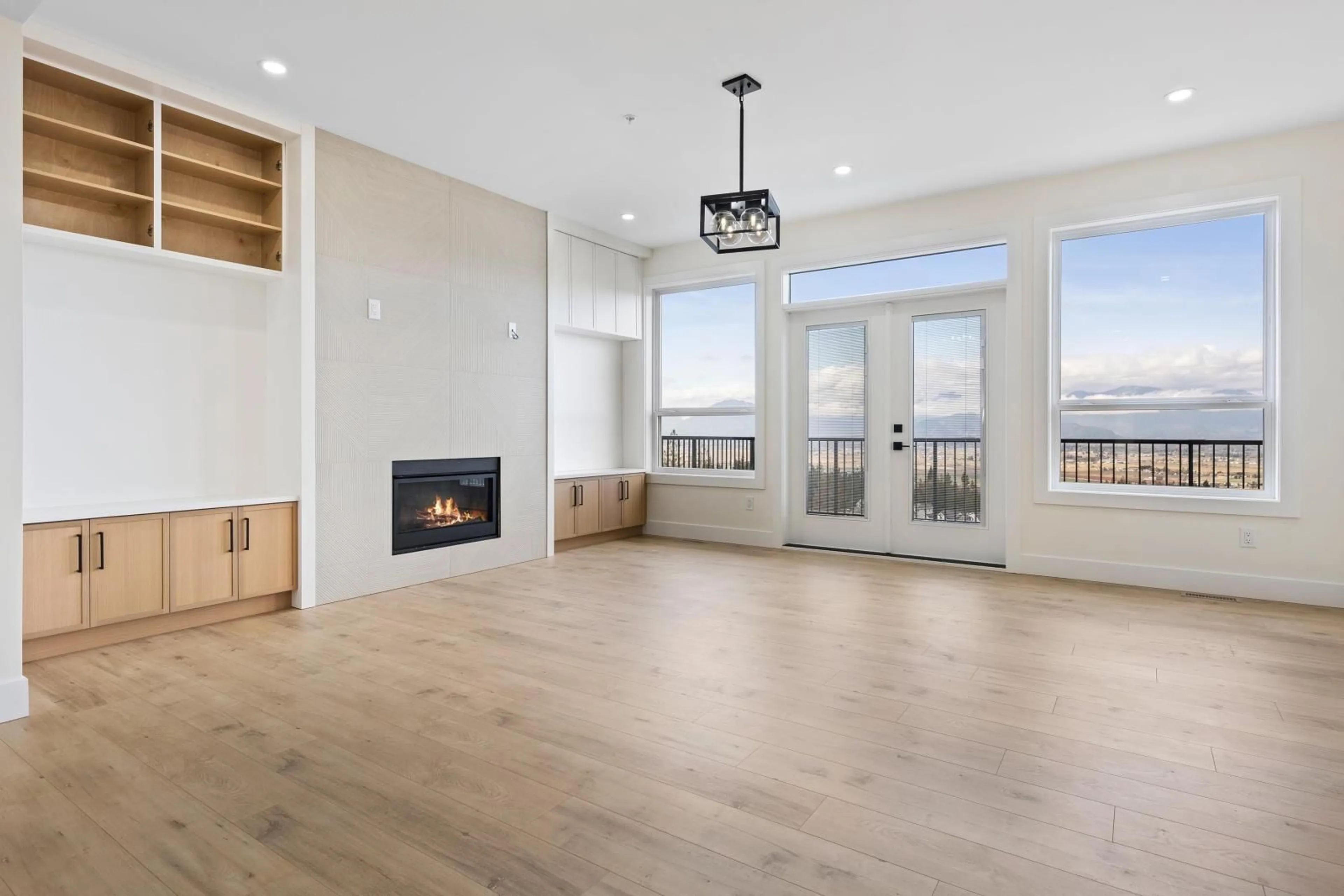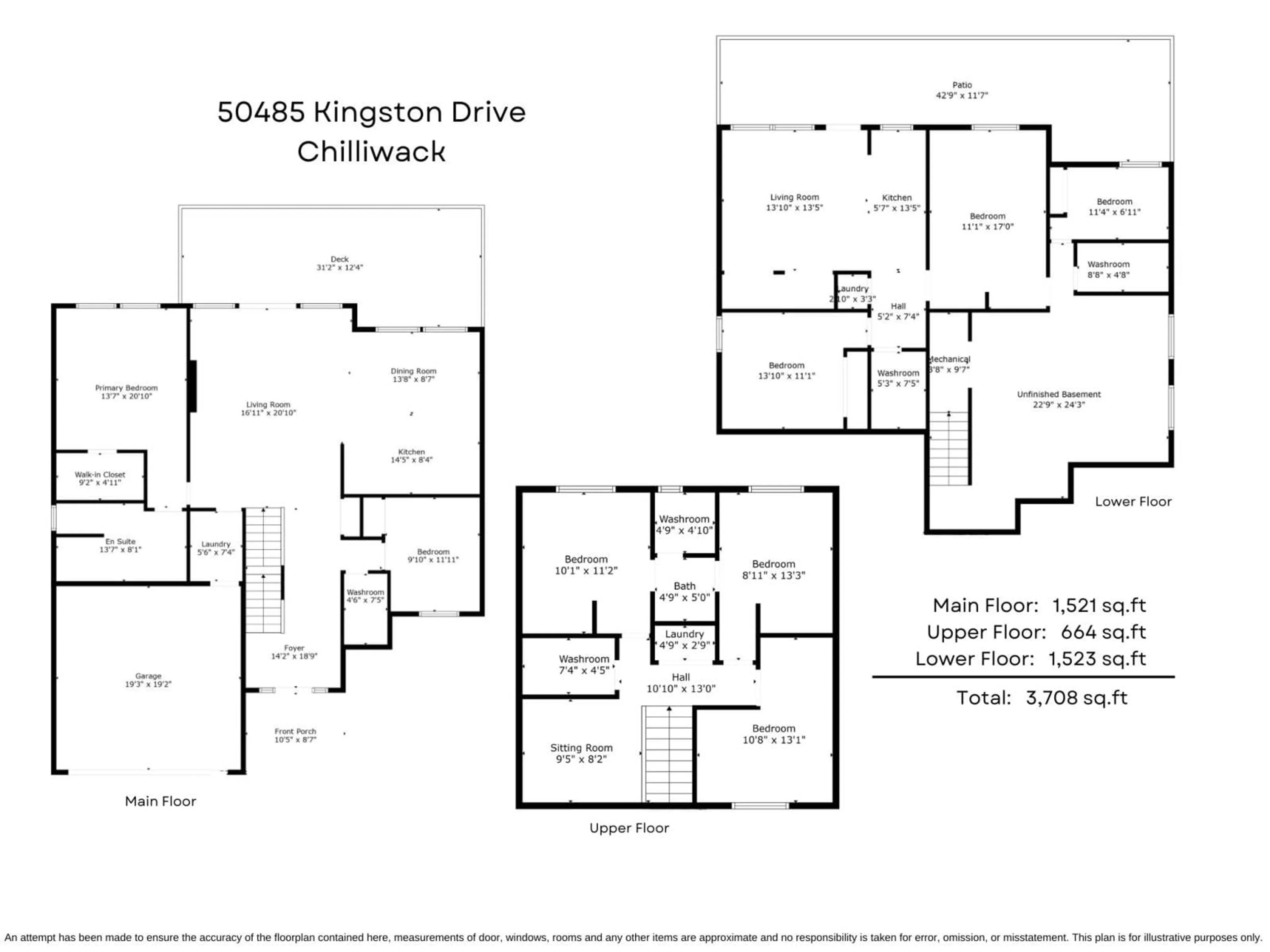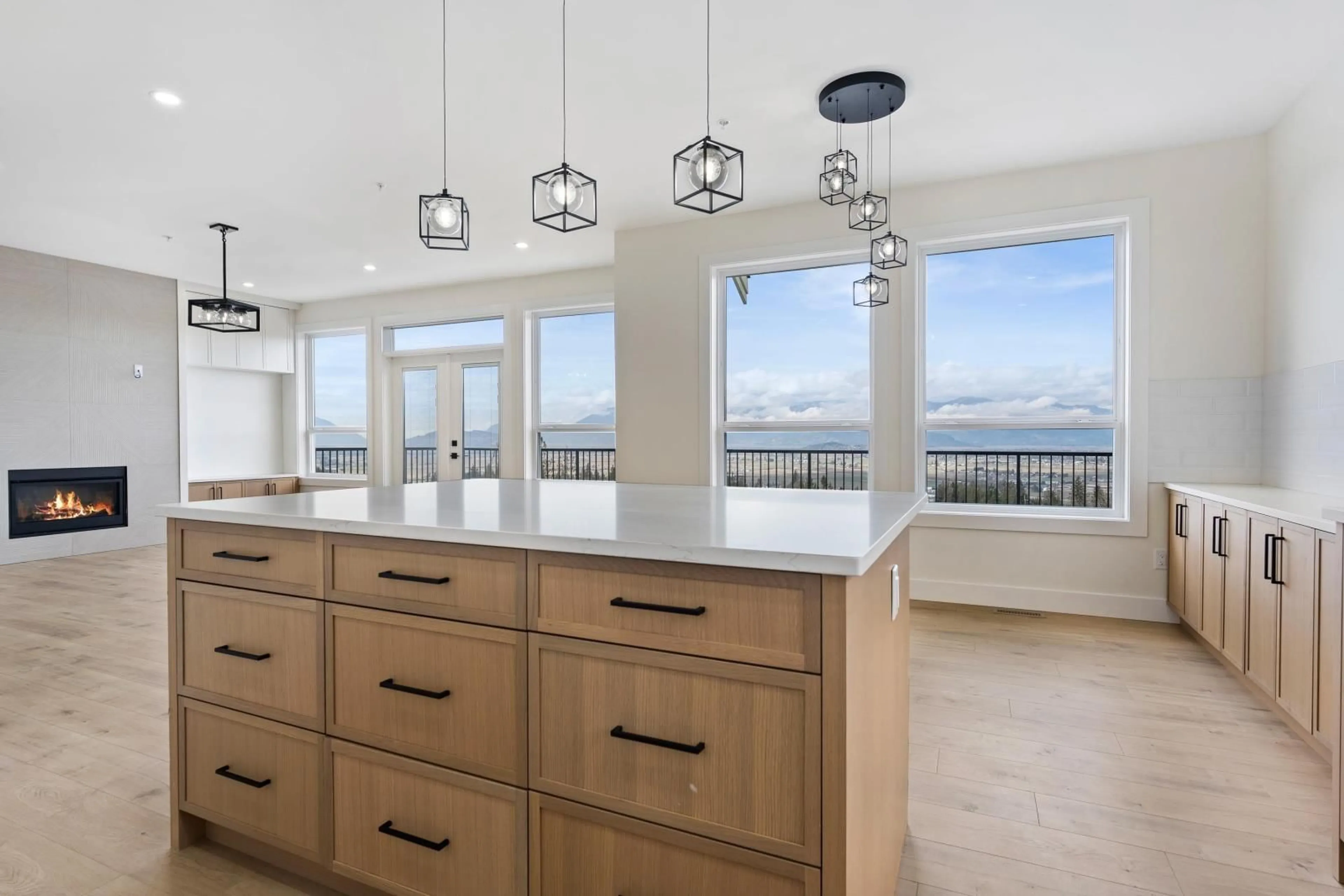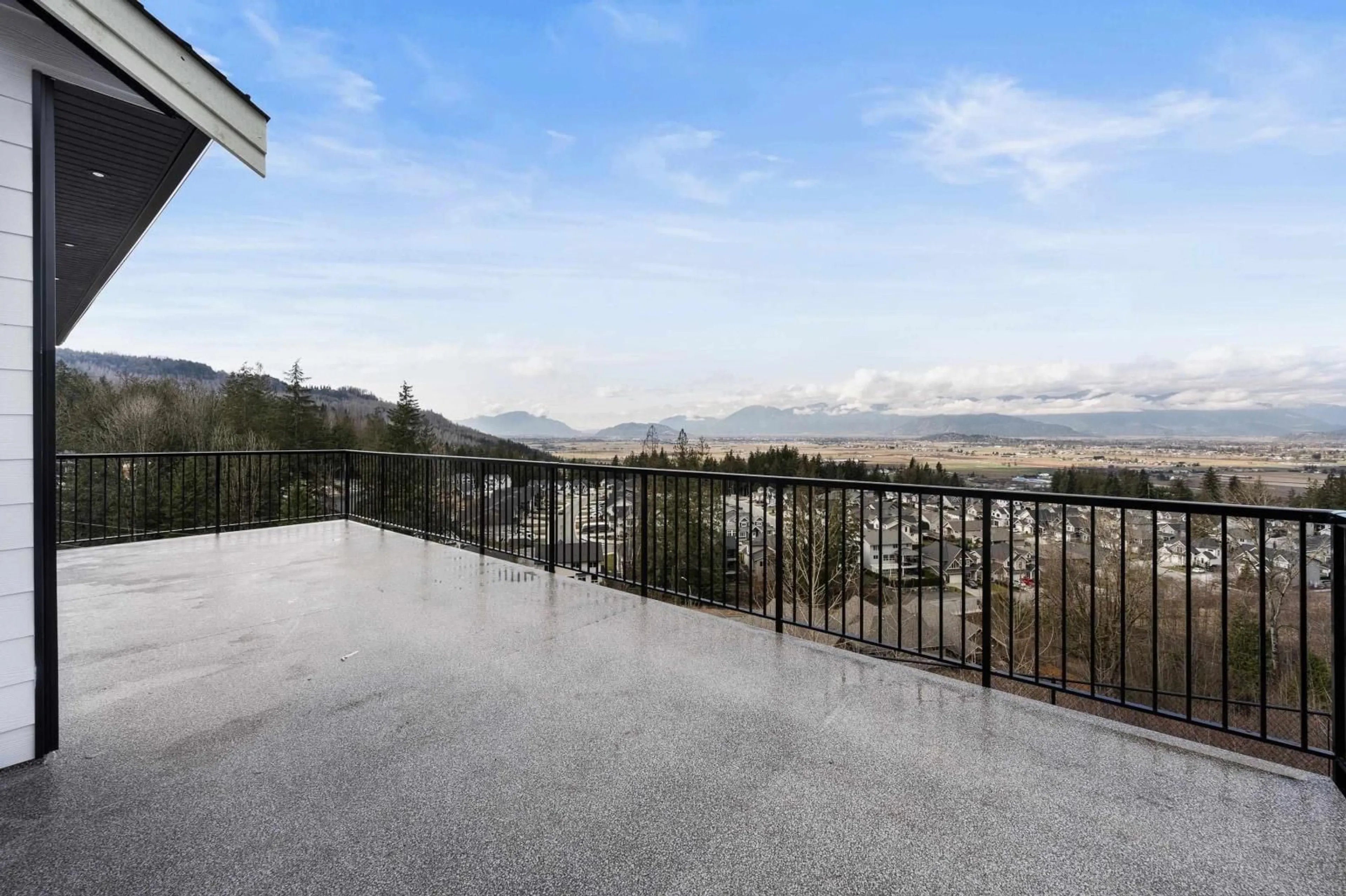50485 KINGSTON DRIVE, Chilliwack, British Columbia V4Z0C2
Contact us about this property
Highlights
Estimated ValueThis is the price Wahi expects this property to sell for.
The calculation is powered by our Instant Home Value Estimate, which uses current market and property price trends to estimate your home’s value with a 90% accuracy rate.Not available
Price/Sqft$377/sqft
Est. Mortgage$6,012/mo
Tax Amount ()-
Days On Market175 days
Description
INCREDIBLE VALLEY VIEWS from this NEW 7 BDRM + 6 BATHROOM HOME featuring a 2 BDRM LEGAL SUITE! Incredible layout with MASTER ON MAIN FLOOR, 3 bdrms UP, & WALKOUT DAYLIGHT BSMT w/ media/rec room PLUS a self-contained suite! Placed back on this LARGE 12,900 sq ft lot, there is parking for 4 cars on the driveway + a double car garage. Enter the sprawling main floor w/ vinyl plank flooring, modern finishes, open concept kitchen w/ shaker cabinets, quartz counters, & SS appliances. Inviting living room w/ gas fireplace & access to a MASSIVE VIEW PATIO w/ access to the FENCED YARD for the kids & pets! Primary suite w/ oversized walk-in shower, dual vanities, & w.i closet. BSMT rec/media w/ wet bar & full bthrm, & guest bdrm. Roughed in AC + GENERATOR. MOVE IN NOW! * PREC - Personal Real Estate Corporation (id:39198)
Property Details
Interior
Features
Exterior
Parking
Garage spaces 2
Garage type Garage
Other parking spaces 0
Total parking spaces 2





