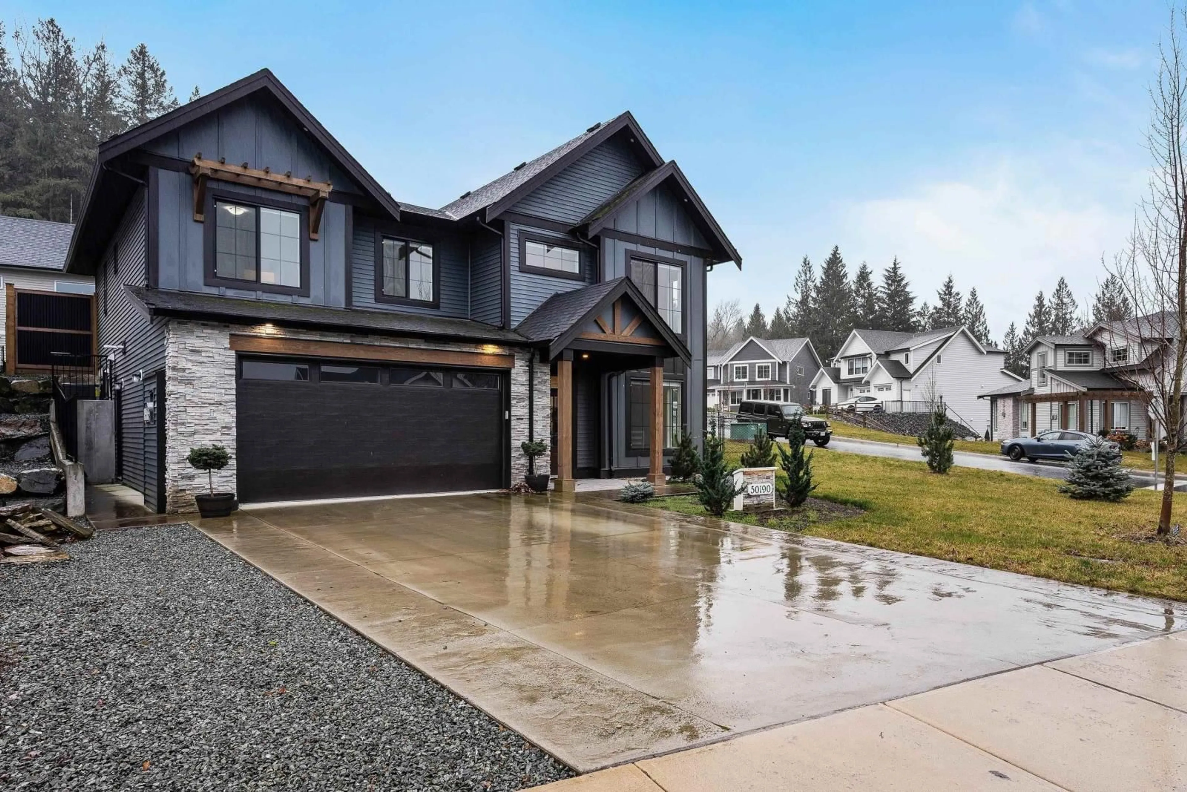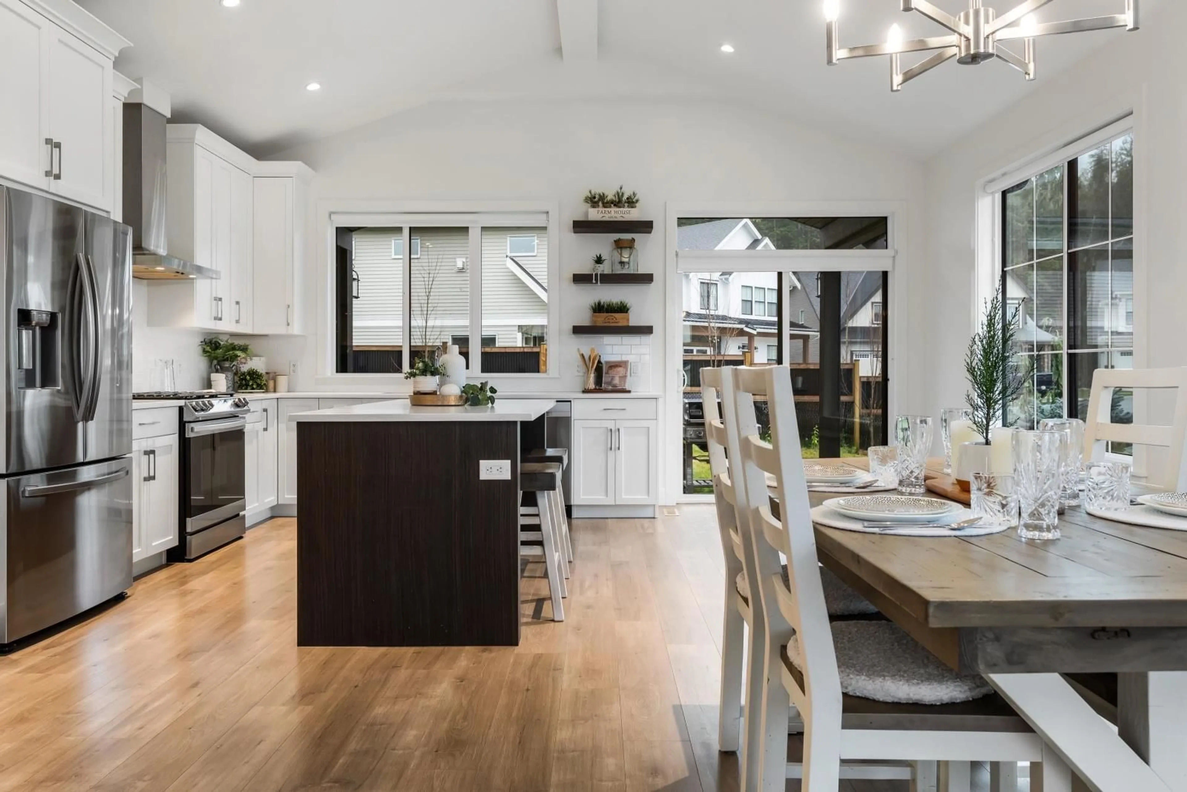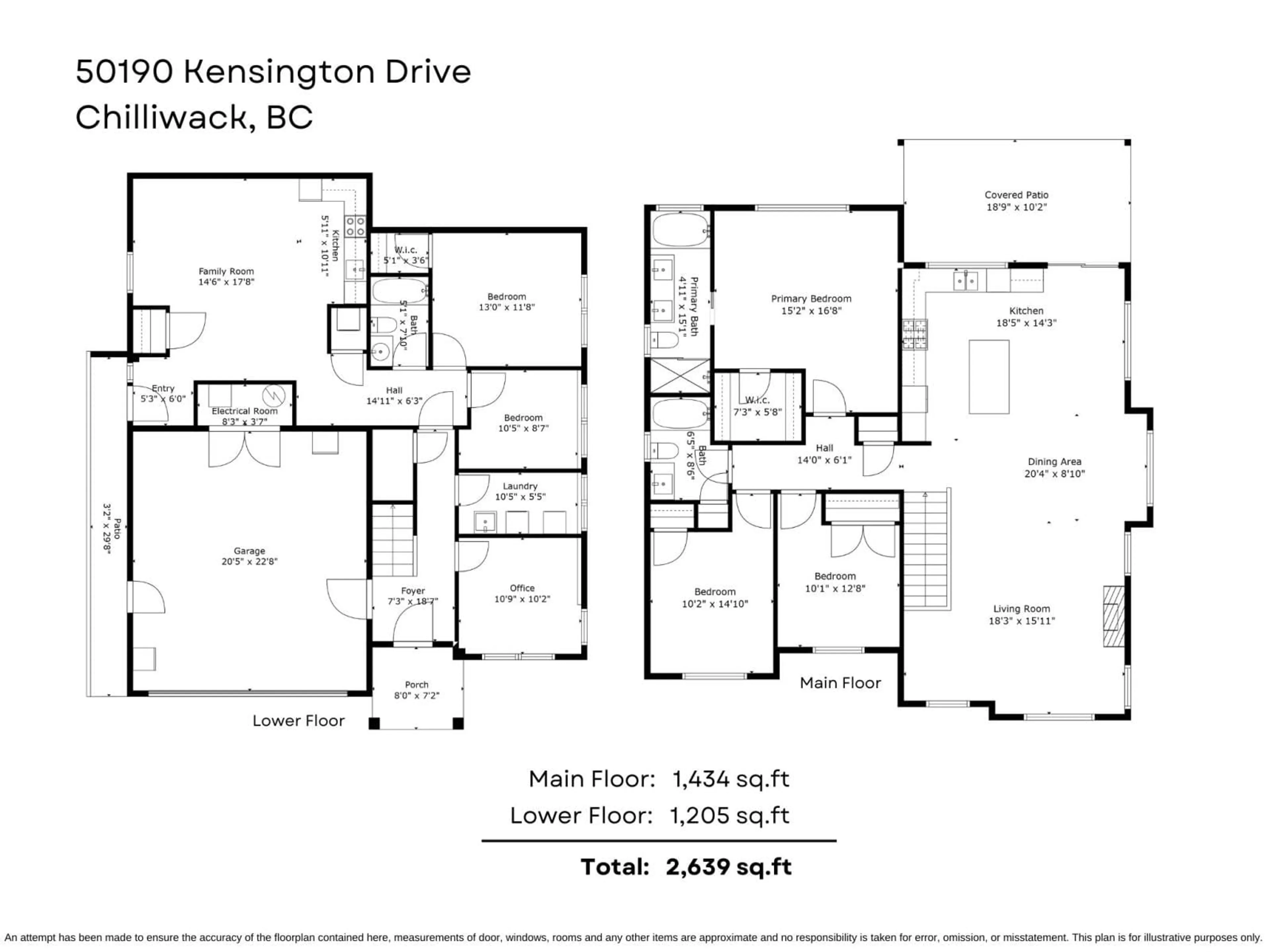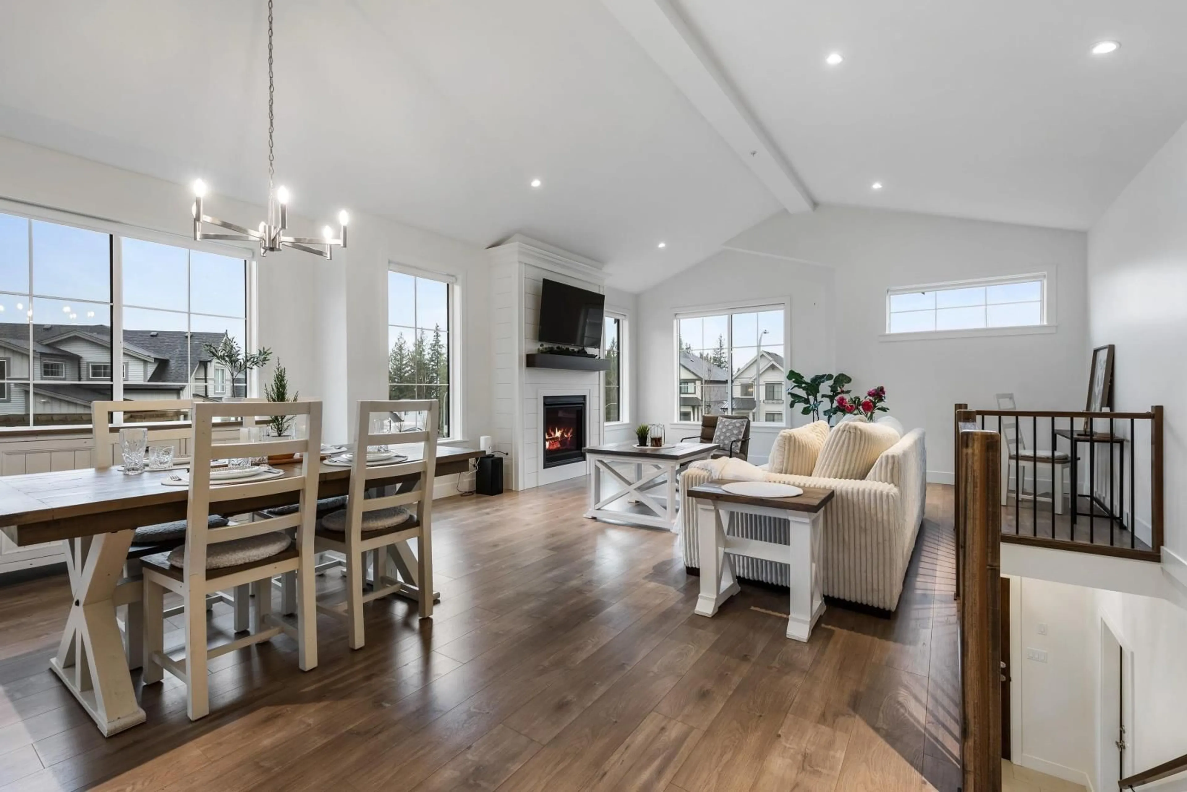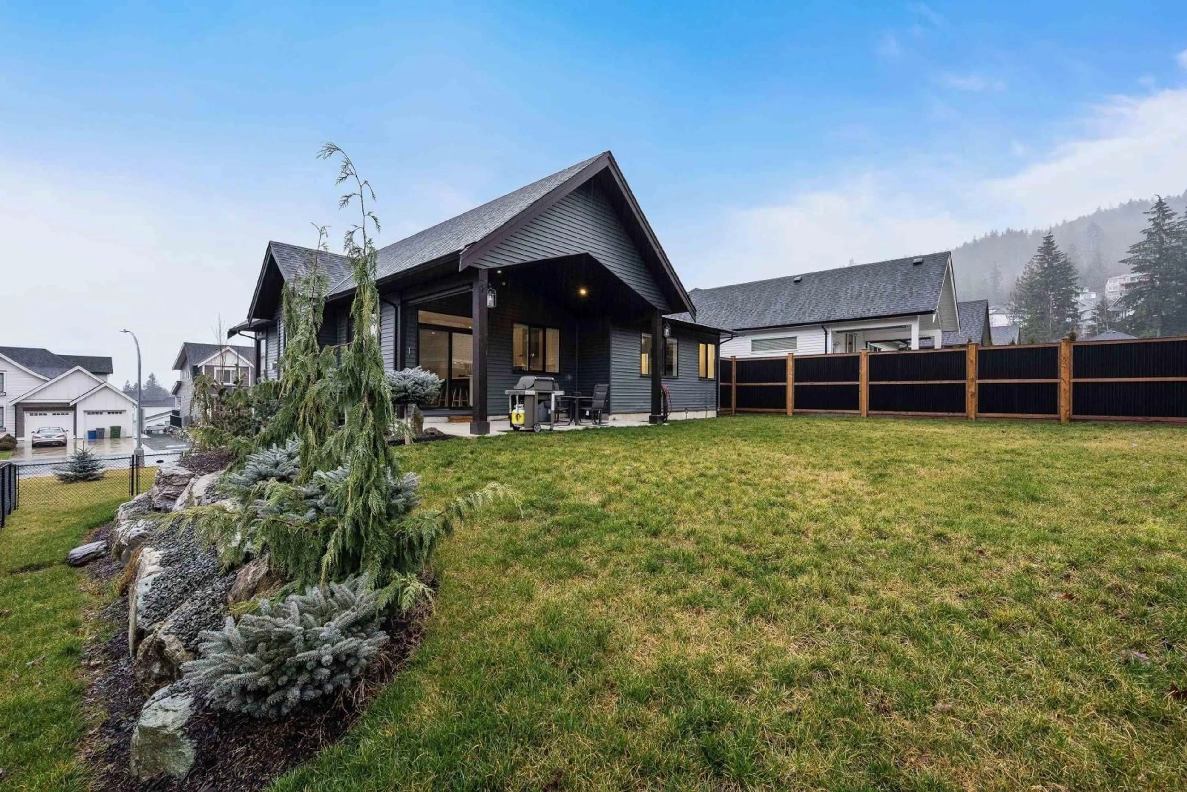50190 KENSINGTON DRIVE|Eastern Hillsides, Chilliwack, British Columbia V4Z1J5
Contact us about this property
Highlights
Estimated ValueThis is the price Wahi expects this property to sell for.
The calculation is powered by our Instant Home Value Estimate, which uses current market and property price trends to estimate your home’s value with a 90% accuracy rate.Not available
Price/Sqft$446/sqft
Est. Mortgage$5,063/mo
Tax Amount ()-
Days On Market38 days
Description
Welcome to the HIGHLY COVETED Elk Creek neighbourhood! This GORGEOUS 2,639 sq.ft bsmt entry home boasts AMPLE space - feat. 3 beds & 2 full baths UP & a 2 bed, 1 bath suite w/separate entry & laundry! Enter into this FABULOUS home w/a sizable foyer & office space w/large windows. Head up the stairs & find an OPEN CONCEPT living space w/chic MODERN touches, A/C, S/S appliances, gas stove, generous island w/PLENTY of counter/storage space & MASSIVE windows allowing ABUNDANT light throughout the main floor. The serene master bedroom features a W.I.C & spa-like 5 pc ensuite w/dual vanity - not to mention, 2 more bedrooms & another full bath. The sep. entry bsmt suite is highlighted by an extensive family room & kitchen w/2 bedrooms & full 3 pc bath. Don't miss out!! * PREC - Personal Real Estate Corporation (id:39198)
Property Details
Interior
Features
Lower level Floor
Other
5 ft ,1 in x 3 ft ,6 inFoyer
5 ft ,3 in x 6 ftFoyer
7 ft ,3 in x 18 ft ,7 inBedroom 4
10 ft ,9 in x 10 ft ,2 inExterior
Parking
Garage spaces 2
Garage type Garage
Other parking spaces 0
Total parking spaces 2
Property History
 37
37
