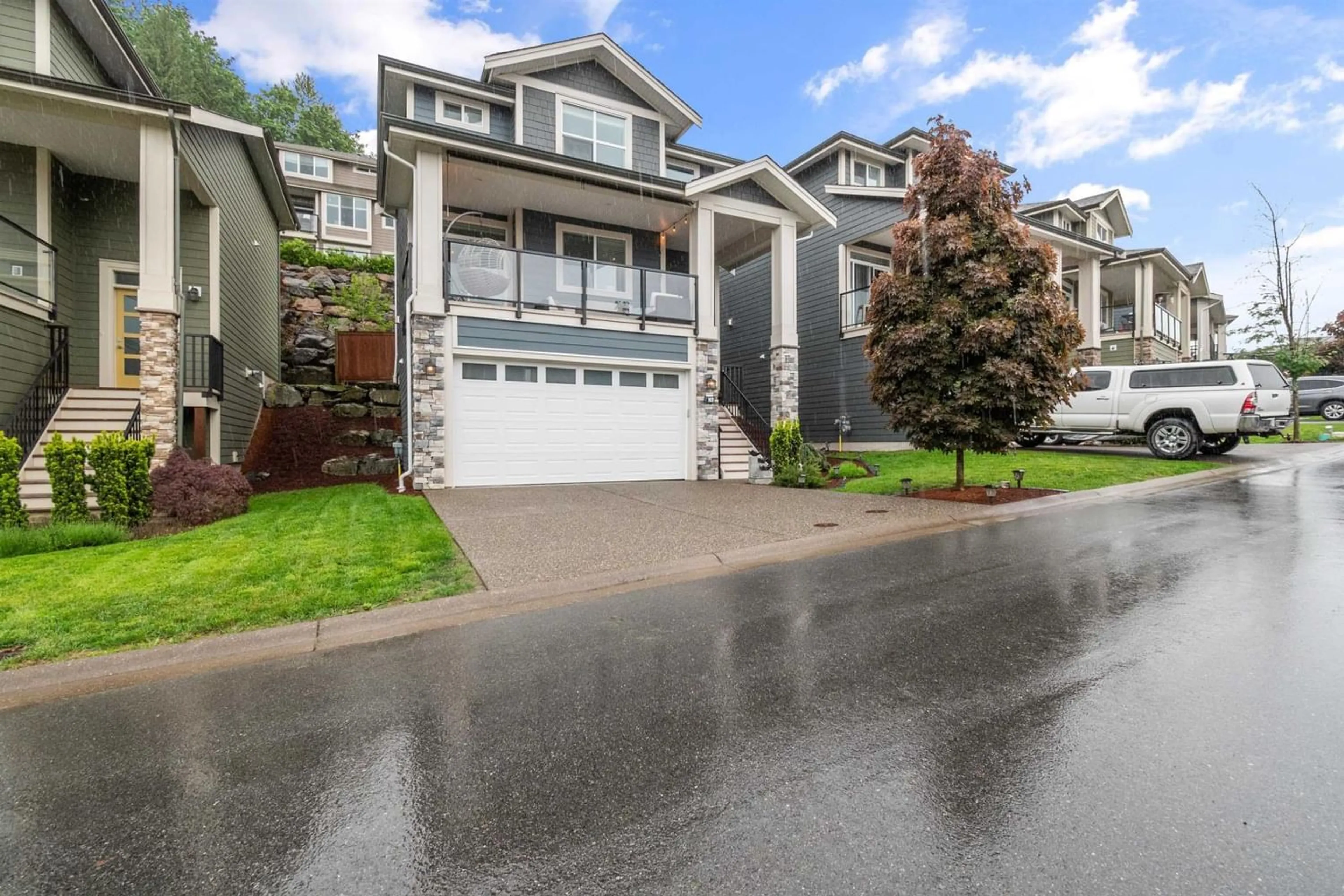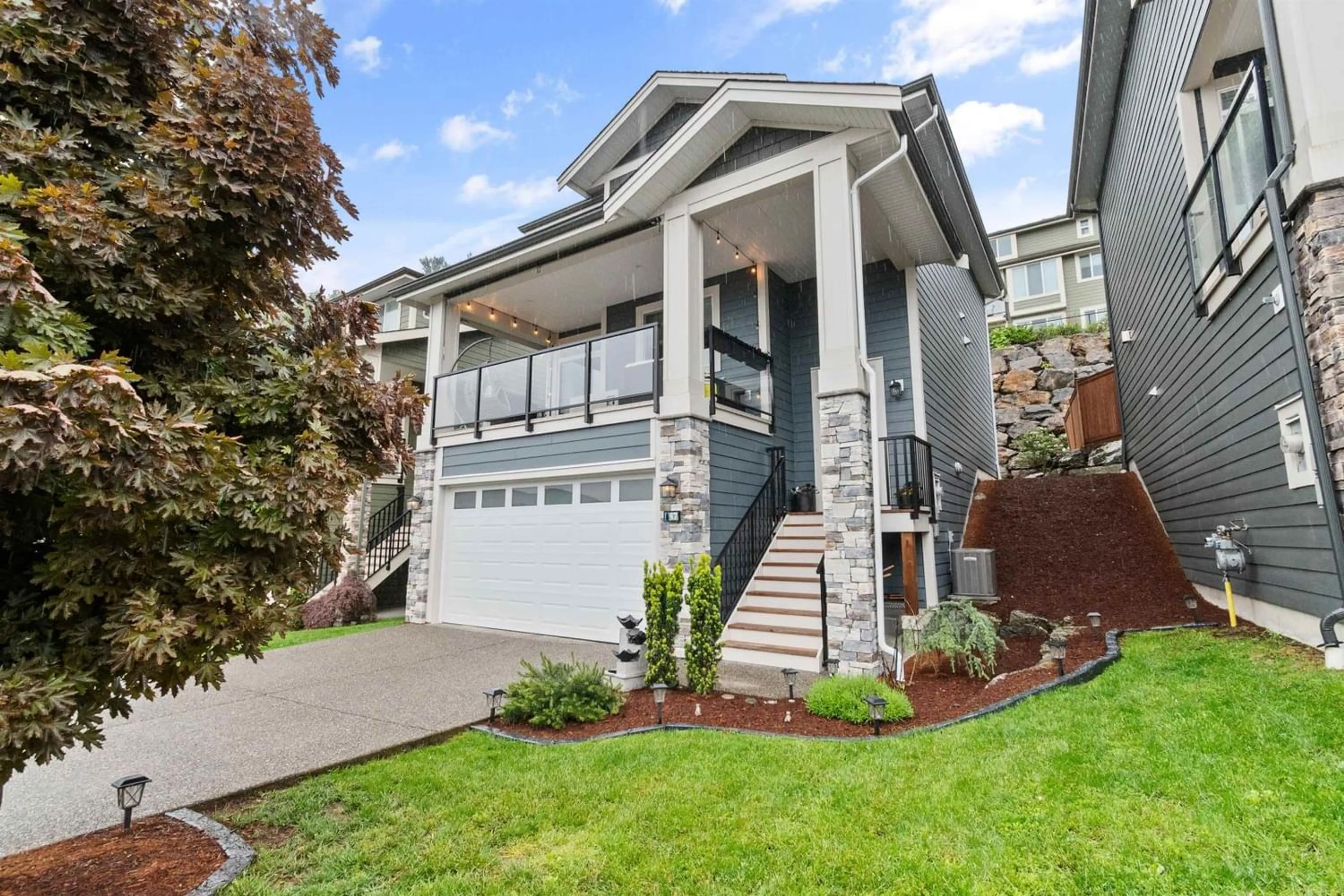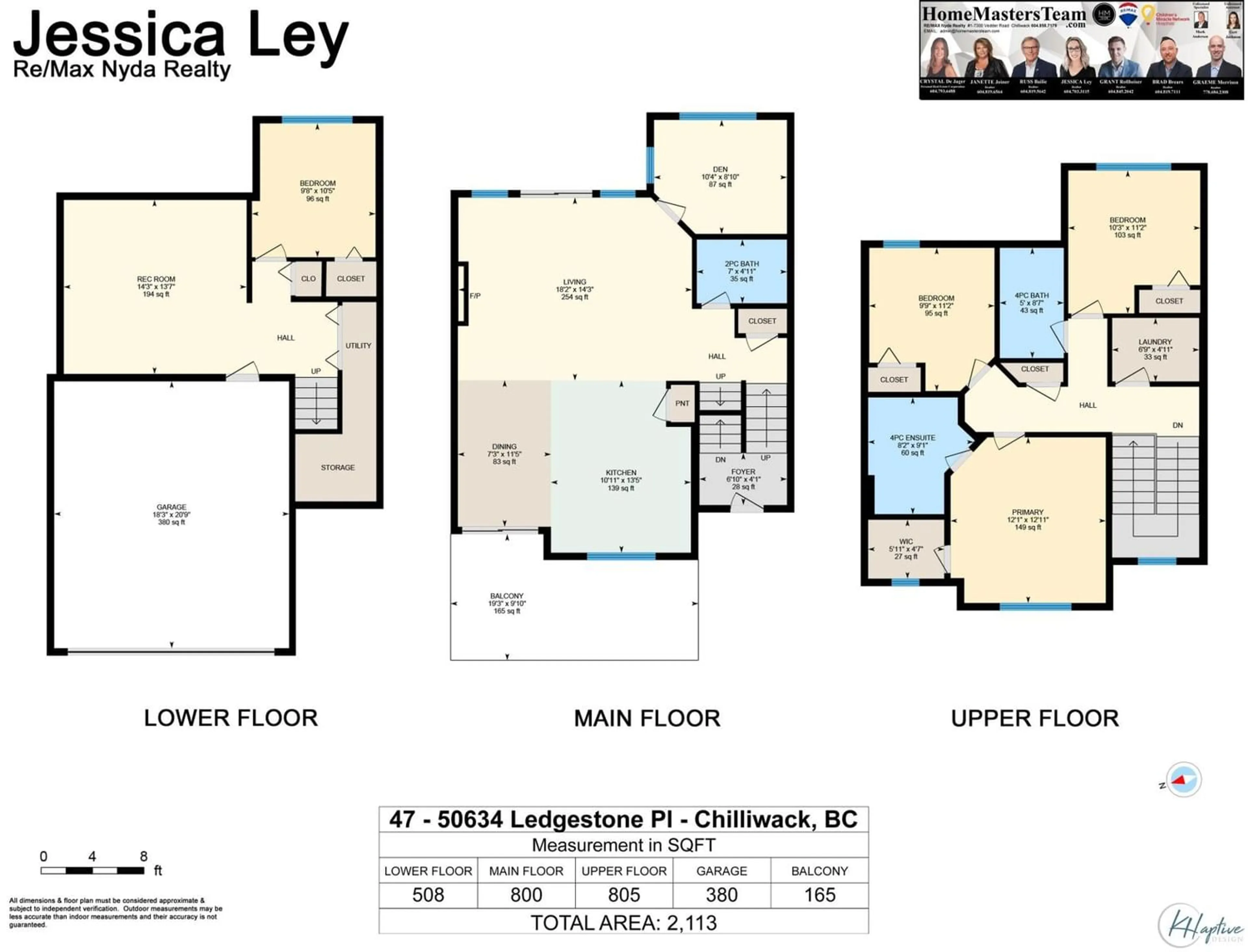47 50634 LEDGESTONE PLACE, Chilliwack, British Columbia V2P0E7
Contact us about this property
Highlights
Estimated ValueThis is the price Wahi expects this property to sell for.
The calculation is powered by our Instant Home Value Estimate, which uses current market and property price trends to estimate your home’s value with a 90% accuracy rate.Not available
Price/Sqft$399/sqft
Days On Market13 days
Est. Mortgage$3,629/mth
Tax Amount ()-
Description
Stunning 2113sqft, 4 bdrm, 3 bath home w/breathtaking valley VIEWS, situated in a peaceful neighborhood, yet close to local amenities & excellent schools. Open concept main floor ft: spacious kitchen w/s/s appliances, large living rm w/cozy f/p, large windows, den & access to beautifully landscaped yard. Expansive, covered deck off the kitchen is perfect for entertaining & enjoying the view! Up = luxurious master suite boasting sweeping valley views, spa-like bathrm & walk-in closet. 2 more spacious bdrms up for family/guests/home office. Central A/C, dbl garage w/epoxy floors (2022), driveway apron fits full-sized truck! Bsmt is perfect for a games rm w/4th bdrm! Enjoy nearby hiking trails & world class golfing at the Falls Golf Course. 2 pets w/no size rest & Strata $314.21/mo. (id:39198)
Property Details
Interior
Features
Condo Details
Amenities
Laundry - In Suite
Inclusions
Property History
 36
36


