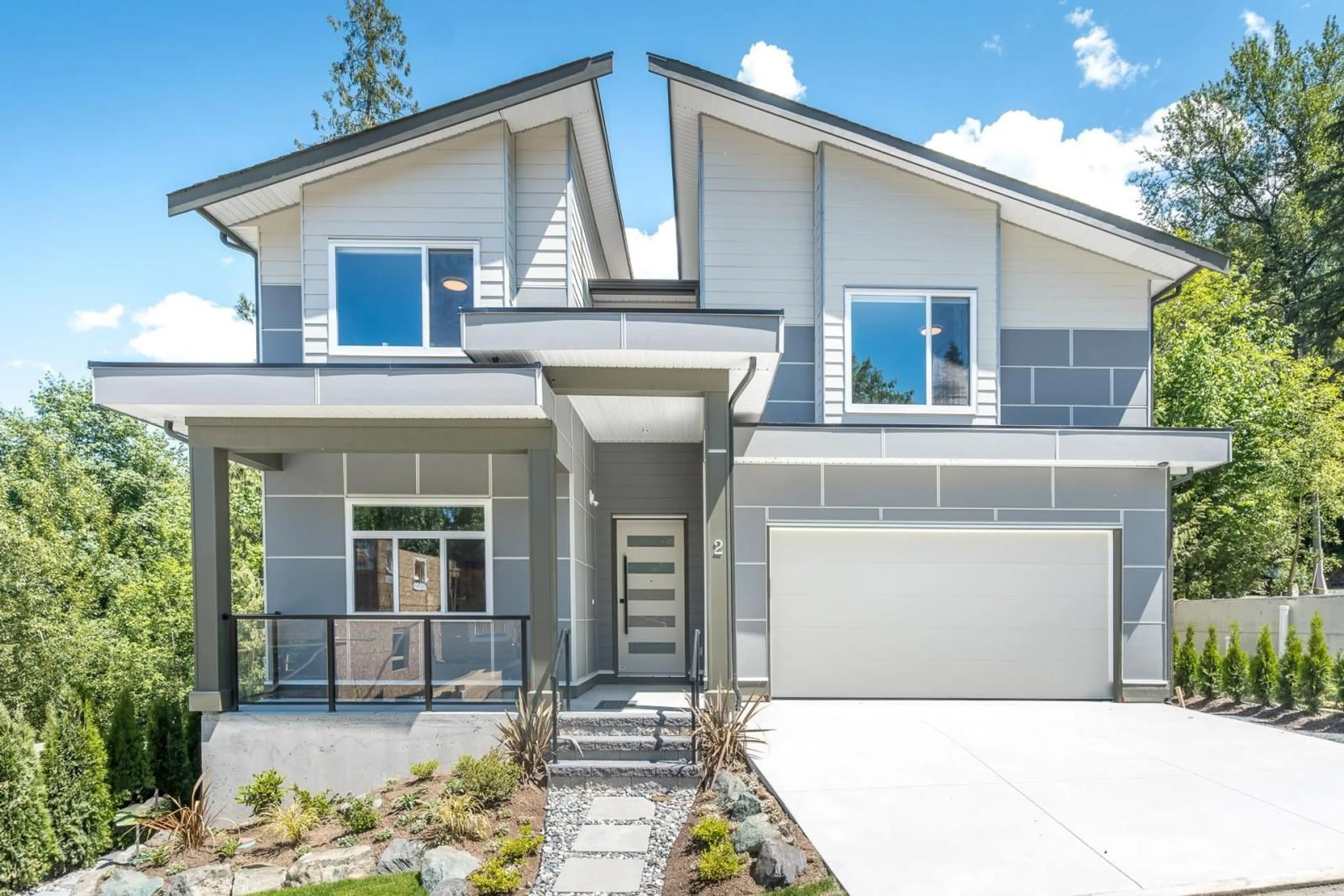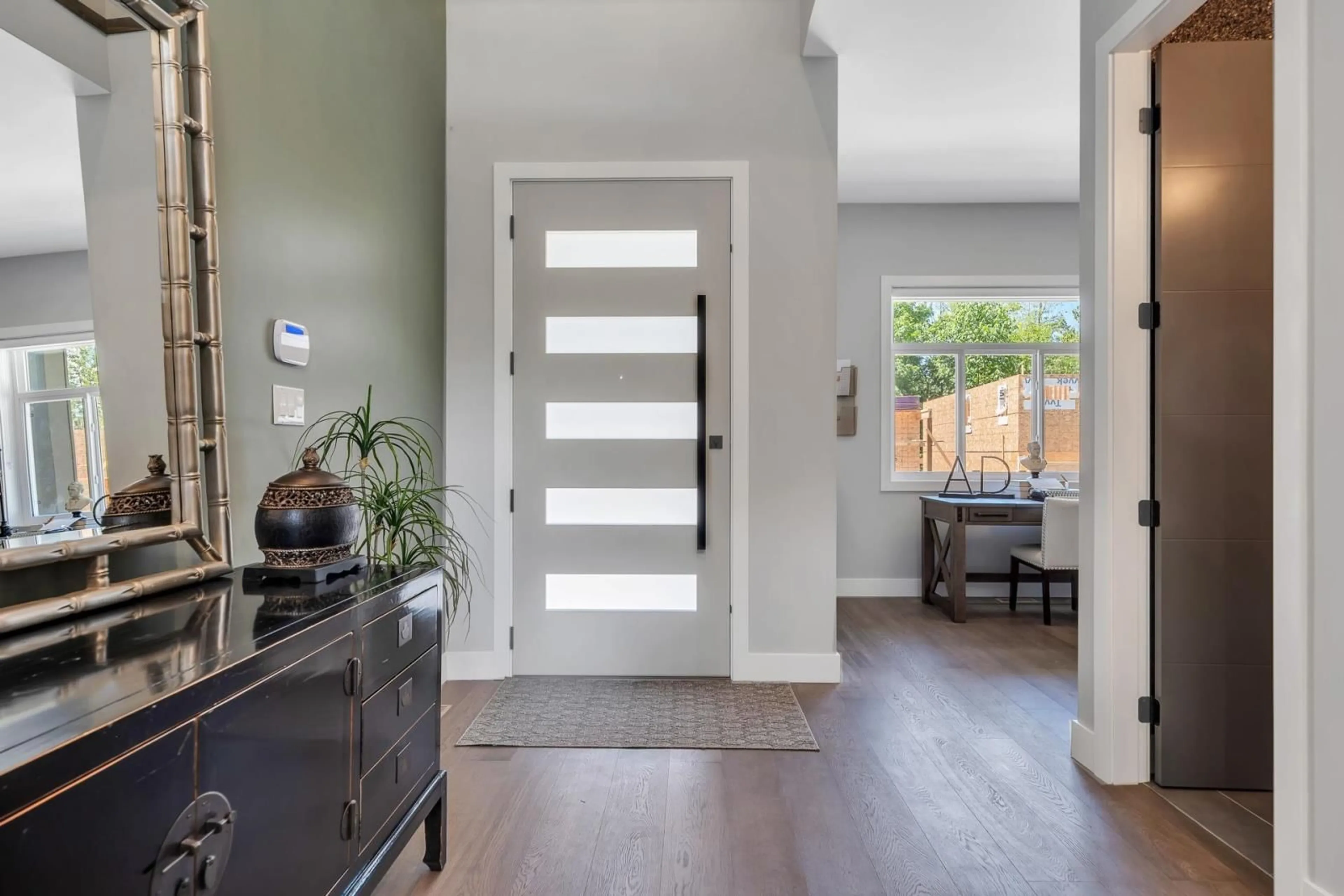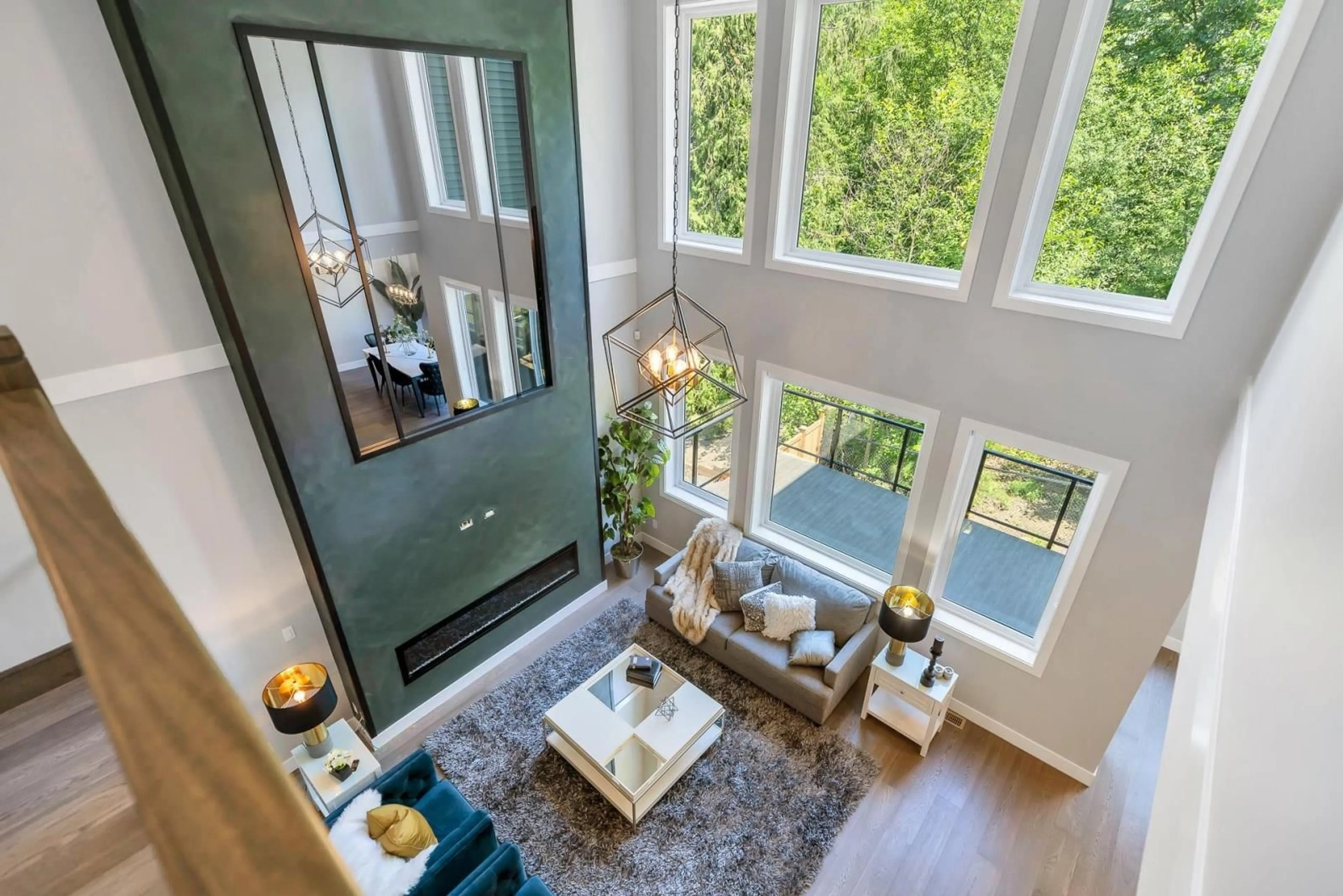3 7138 MARBLE HILL ROAD, Chilliwack, British Columbia V4Z1J5
Contact us about this property
Highlights
Estimated ValueThis is the price Wahi expects this property to sell for.
The calculation is powered by our Instant Home Value Estimate, which uses current market and property price trends to estimate your home’s value with a 90% accuracy rate.Not available
Price/Sqft$378/sqft
Est. Mortgage$5,579/mo
Tax Amount ()-
Days On Market157 days
Description
Marble Hill is Noura Homes' newest luxury conununity of single-family homes established in a lush, forested neighborhood. Built to meet the needs of families seeking balance and sanctuary. This 5-bedroom home features an open concept floor plan with almost 3500sqft living space customized to create your perfect family home. The spacious kitchen and large windows allow for both natural light and enjoyment of the peaceful greenbelt off the back of the home. The opt. spice kitchen offers a wonderful space to prepare for entertaining. Large master bedroom has a huge walk in closet and ensuite. 2 generous sized bedrooms and laundry also on the top floor. The basement has an option of a 2 bedroom legal suite while also providing a rec room kept for upstairs use.cul-de-sac,close to shopping (id:39198)
Property Details
Interior
Features
Condo Details
Amenities
Laundry - In Suite
Inclusions
Property History
 40
40 14
14


