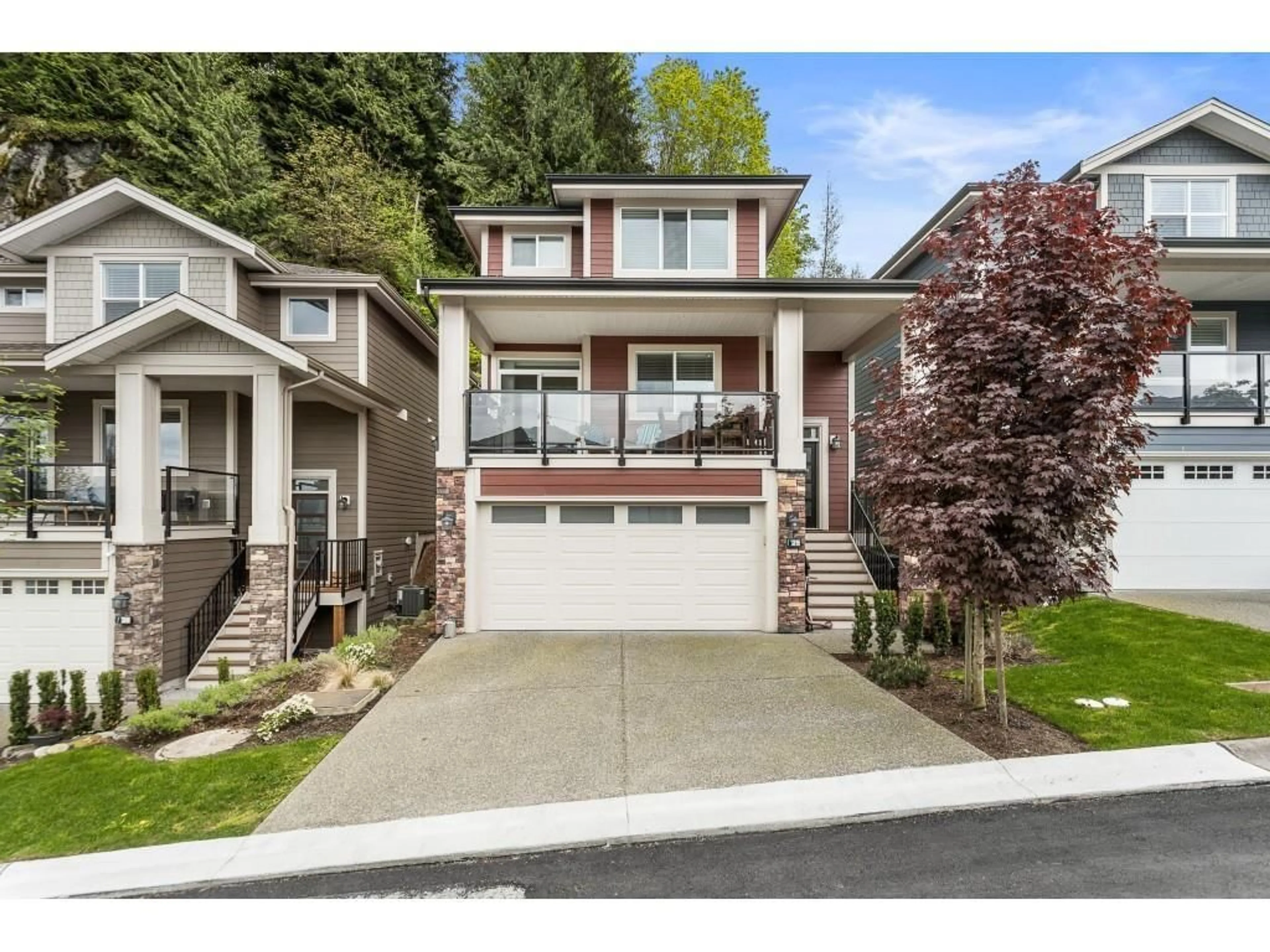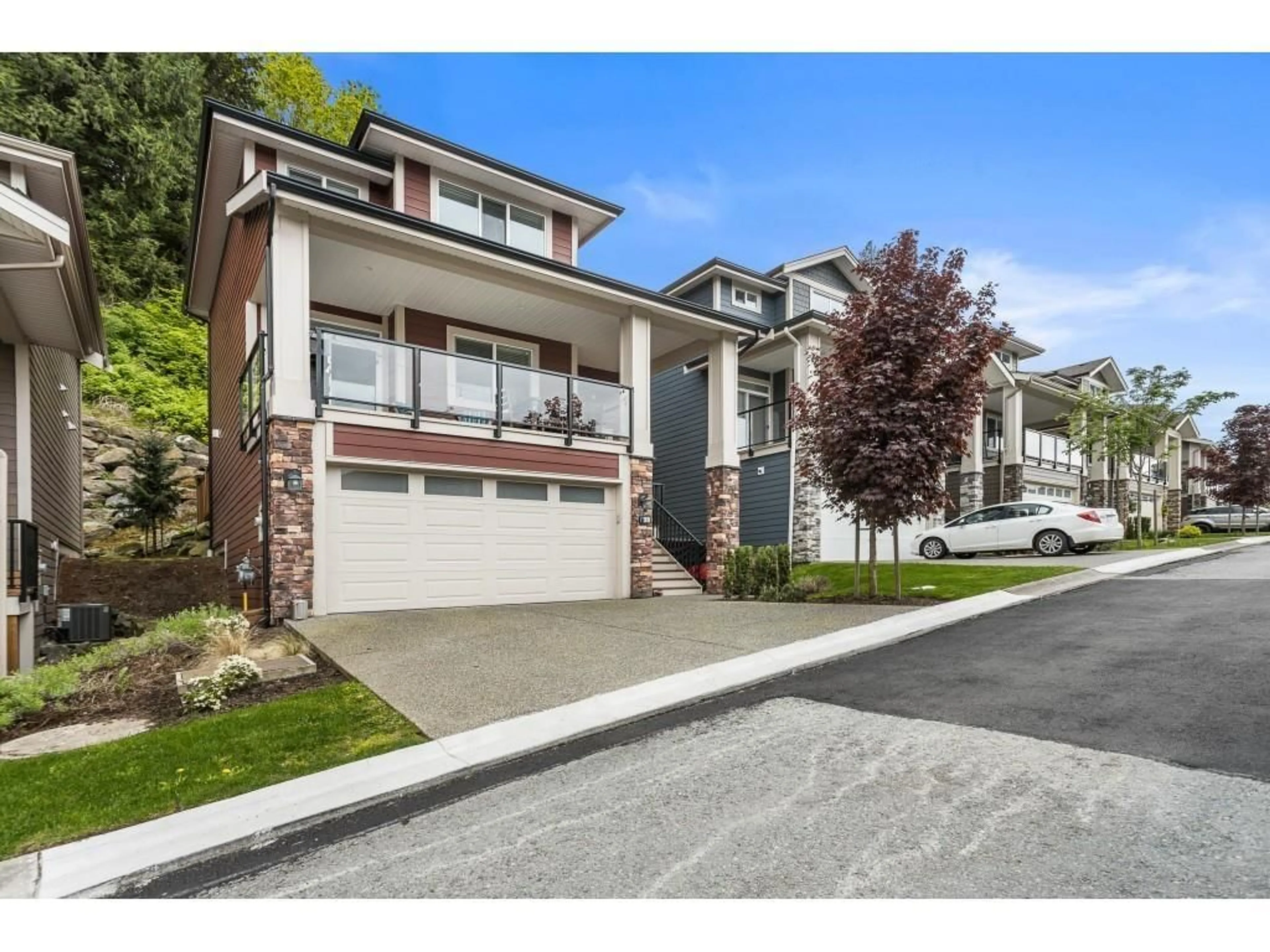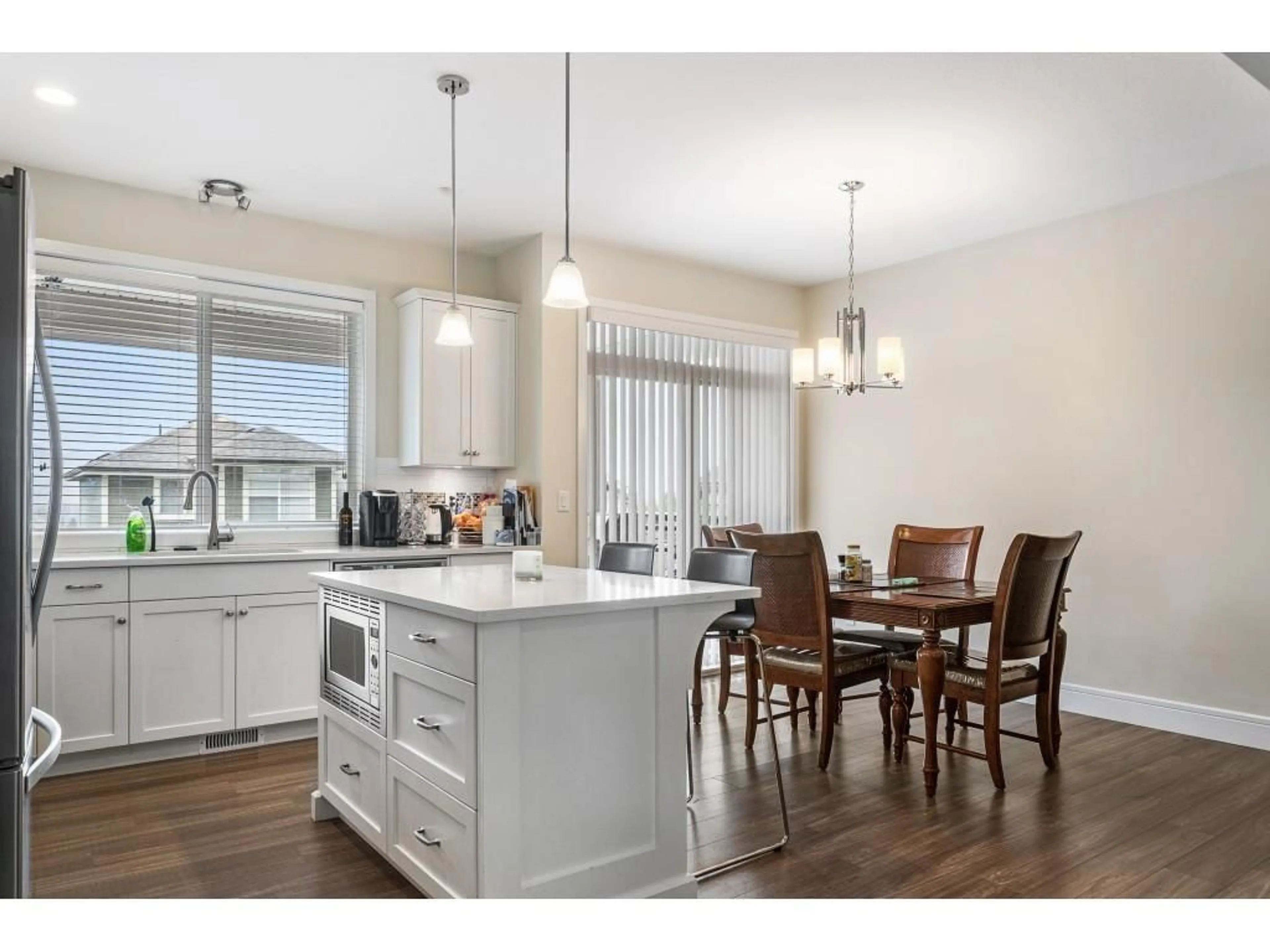29 50634 LEDGESTONE PLACE, Chilliwack, British Columbia V2P0E7
Contact us about this property
Highlights
Estimated ValueThis is the price Wahi expects this property to sell for.
The calculation is powered by our Instant Home Value Estimate, which uses current market and property price trends to estimate your home’s value with a 90% accuracy rate.Not available
Price/Sqft$379/sqft
Est. Mortgage$3,543/mo
Tax Amount ()-
Days On Market111 days
Description
This hand picked lot has an incredible top floor view and totally private greenbelt backyard! At nearly 2200 sq ft the home offers 4 bed, 3 bath as well as a large den/office on the main. The gourmet kitchen includes soft closing maple cabinets with quartz counters, S/S appliances, full-size pantry, and plenty of cabinet space. Main includes a walk-out backyard and large 169 sq ft balcony off the front. Entire home has central air conditioning. 3 bed, 2 bath, and laundry upstairs. Large rec room downstairs makes for a perfect play area or theatre room! Minutes to The Falls Golf Course and located on the desirable and fast-developing Eastern Hillside. (id:39198)
Property Details
Interior
Features
Condo Details
Amenities
Laundry - In Suite
Inclusions
Property History
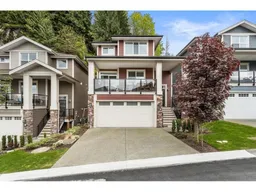 31
31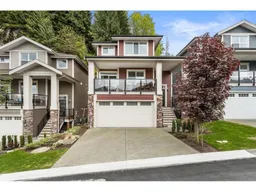 31
31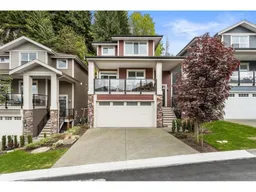 31
31
