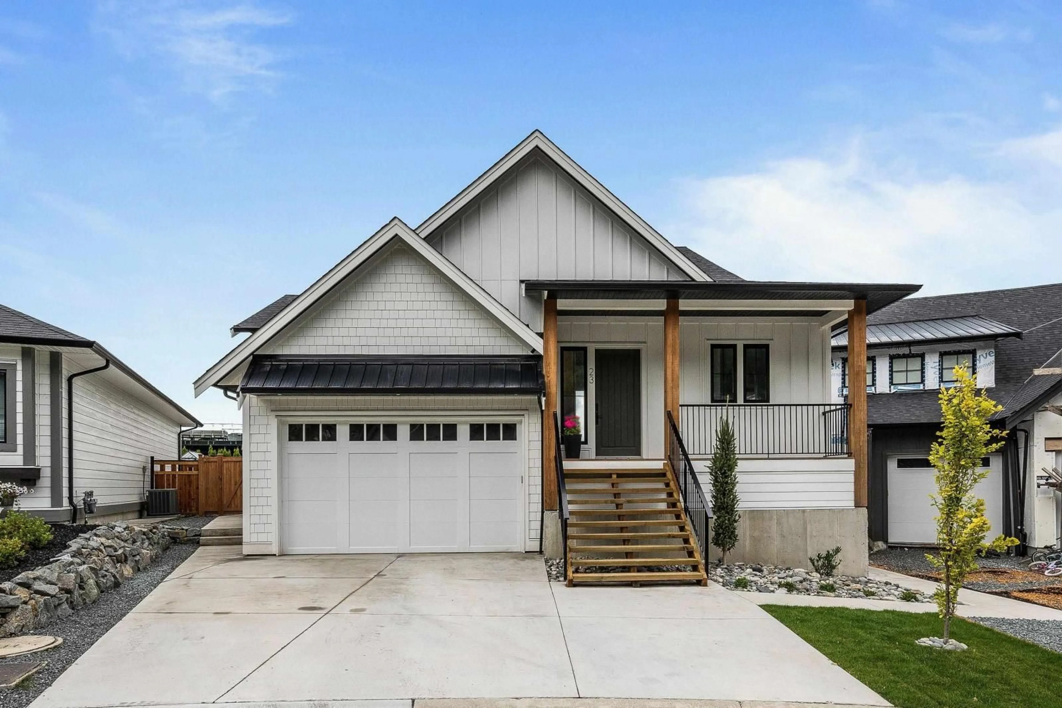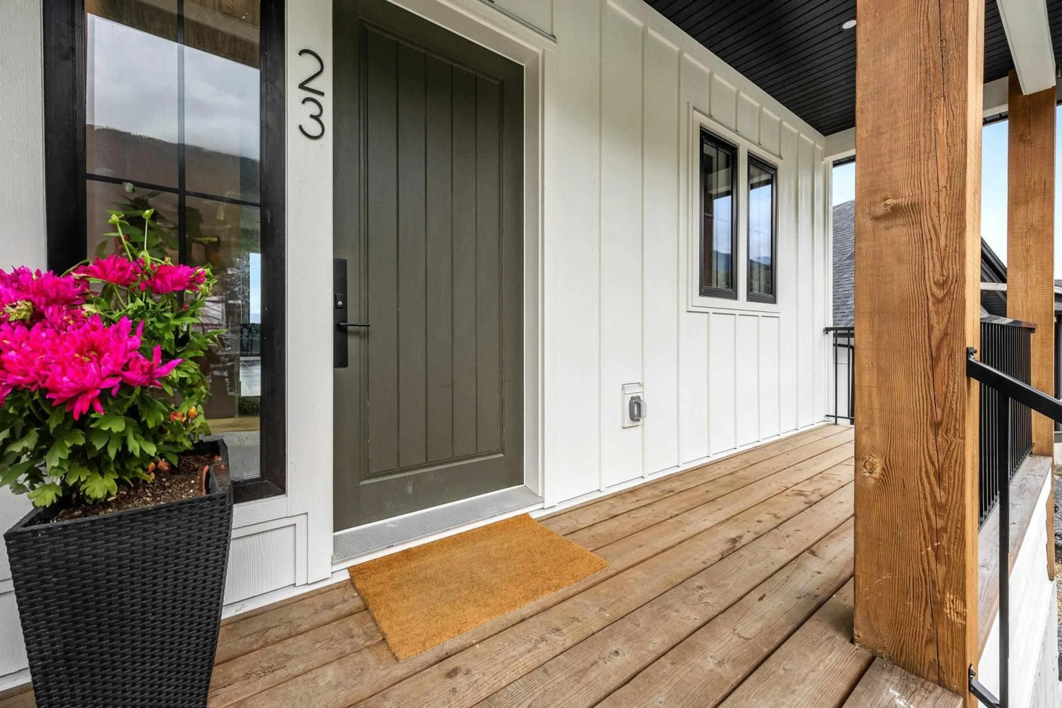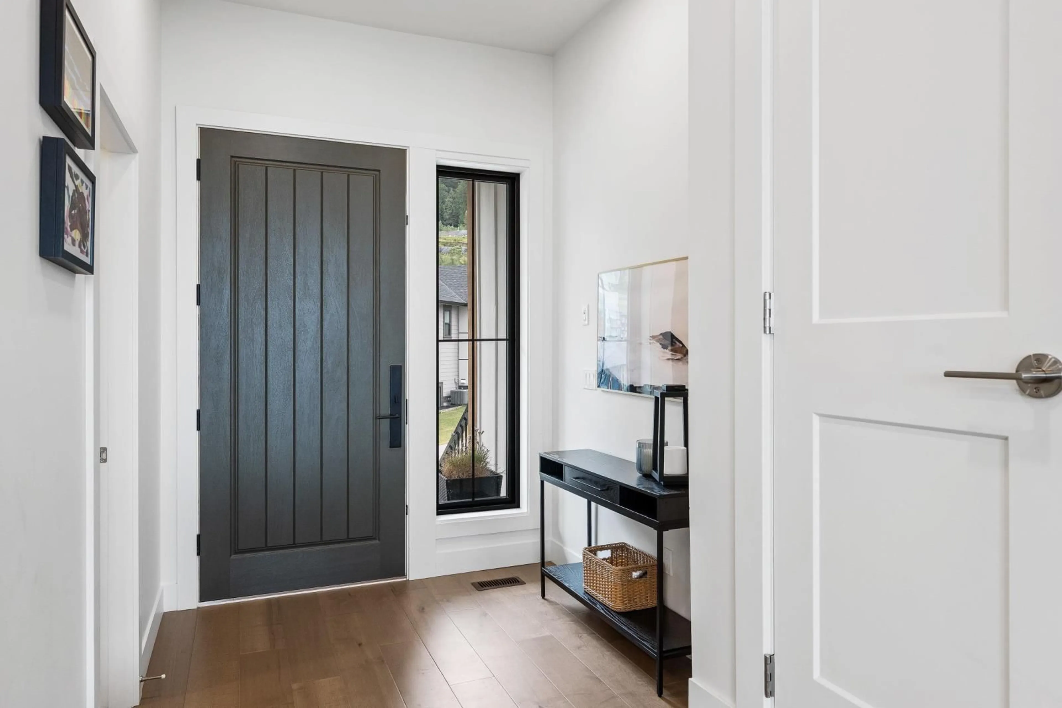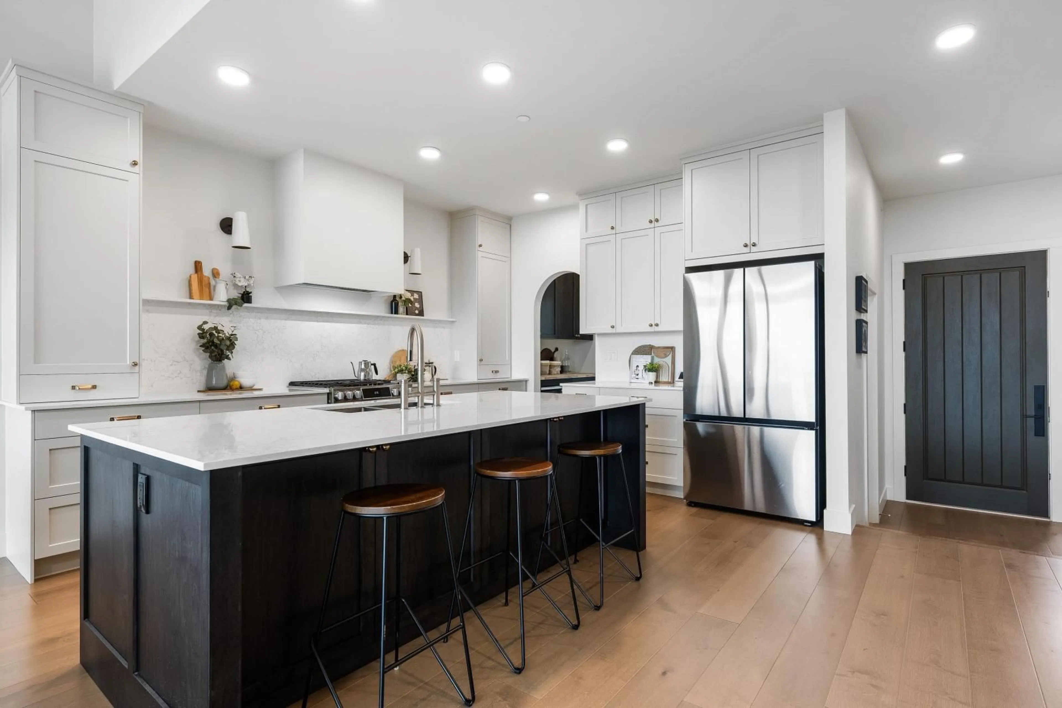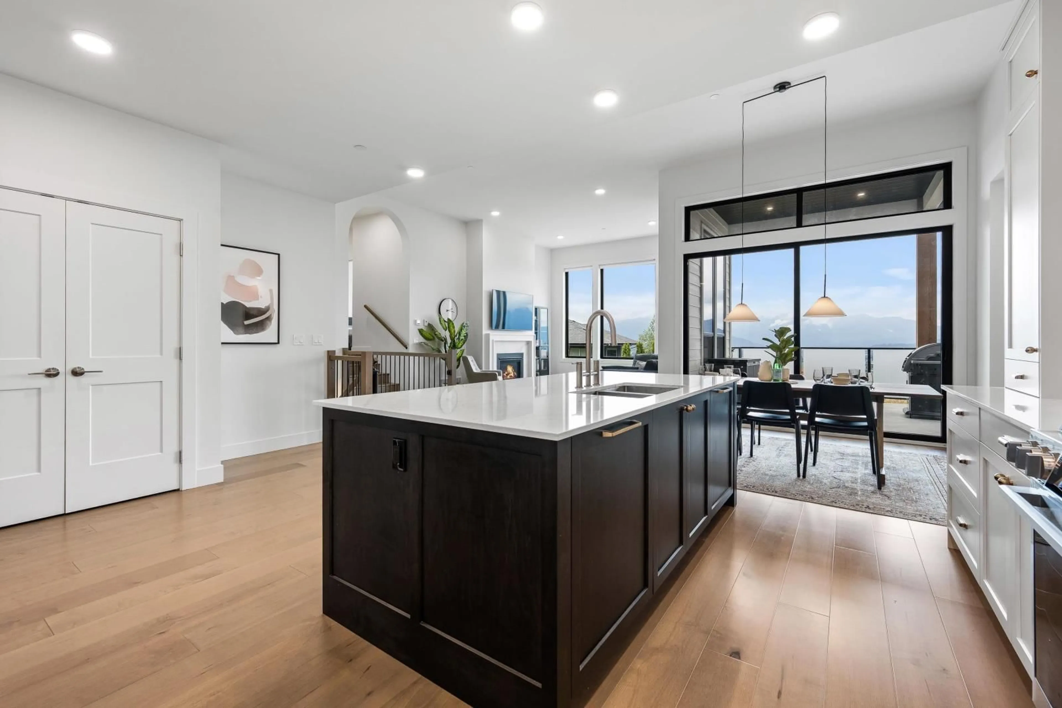23 8295 NIXON ROAD|Eastern Hillsides, Chilliwack, British Columbia V4Z0C8
Contact us about this property
Highlights
Estimated ValueThis is the price Wahi expects this property to sell for.
The calculation is powered by our Instant Home Value Estimate, which uses current market and property price trends to estimate your home’s value with a 90% accuracy rate.Not available
Price/Sqft$437/sqft
Est. Mortgage$5,518/mo
Tax Amount ()-
Days On Market6 days
Description
NO GST! HIGH QUALITY detached STUNNER less than one year old & shows BRAND NEW! Comfortable 5 bedroom / 4 bathroom configuration with a separate entry to basement for fully contained GROUND SUITE option otherwise amazing REC SPACE! Top end aesthetics throughout this beauty with Engineered hardwood flooring, Quartz C/tops, HUGE floor to ceiling windows, HIGH END APPLIANCES, SPICE KITCHEN & SO MUCH MORE! Fully fenced yard space with recent landscaping overlooked by beautiful covered patio including spectacular CITY SIGHT-LINES! This bare-land strata is professionally managed with very little restriction & a minimal monthly fee. Situated in one of Chilliwack's FINEST neighbourhoods, EASTERN HILLSIDES, with quick access back to HWY 1 as well as THE FALLS GOLF COURSE & OUTDOOR RECREATION! * PREC - Personal Real Estate Corporation (id:39198)
Property Details
Interior
Features
Main level Floor
Other
6 ft ,7 in x 7 ft ,1 inBedroom 2
12 ft x 9 ft ,5 inLaundry room
8 ft ,1 in x 5 ft ,7 inFoyer
6 ft ,8 in x 6 ft ,7 inExterior
Features
Parking
Garage spaces 2
Garage type Garage
Other parking spaces 0
Total parking spaces 2
Condo Details
Amenities
Laundry - In Suite, Fireplace(s)
Inclusions
Property History
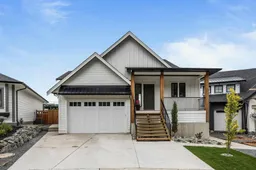 40
40
