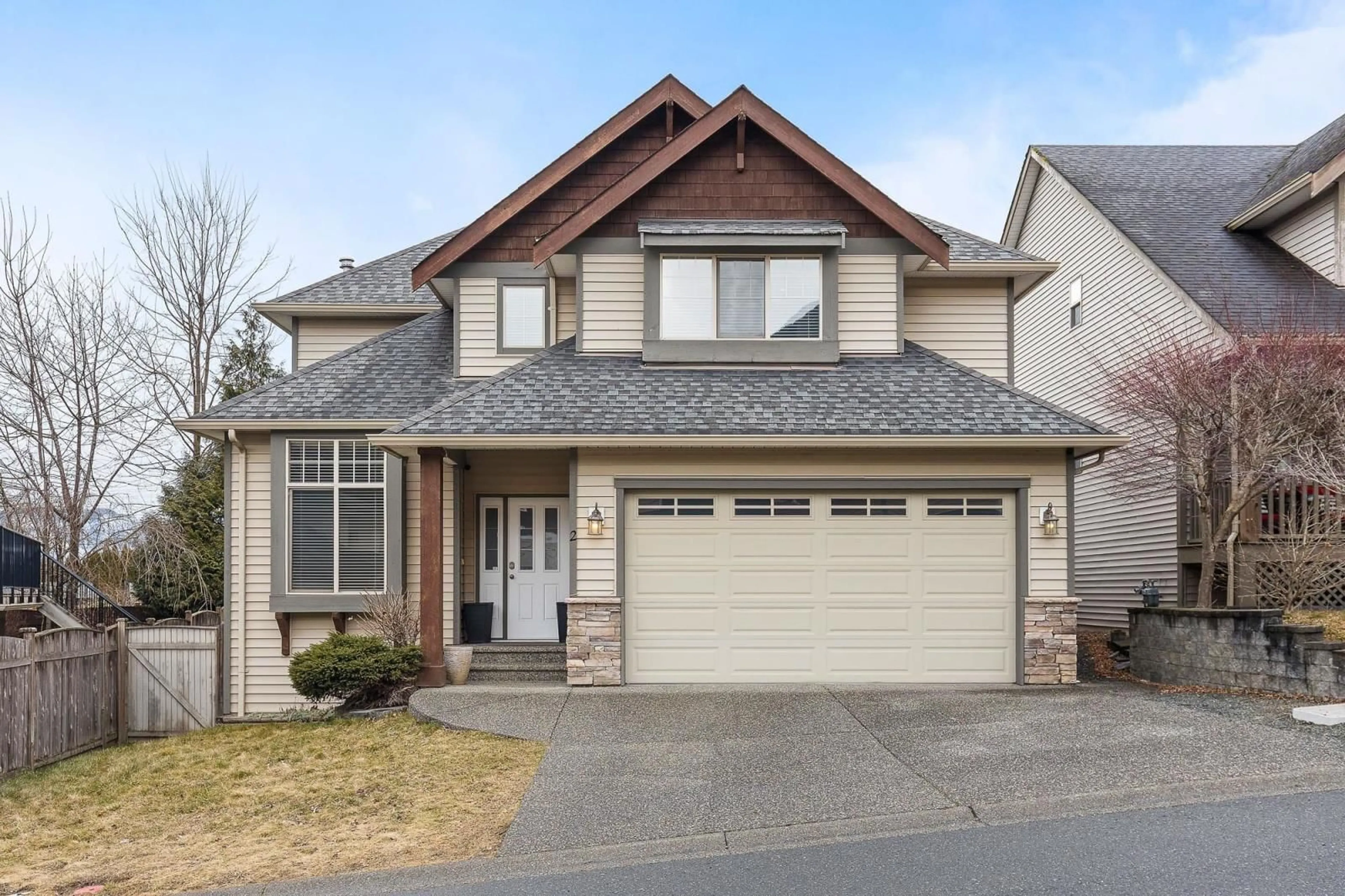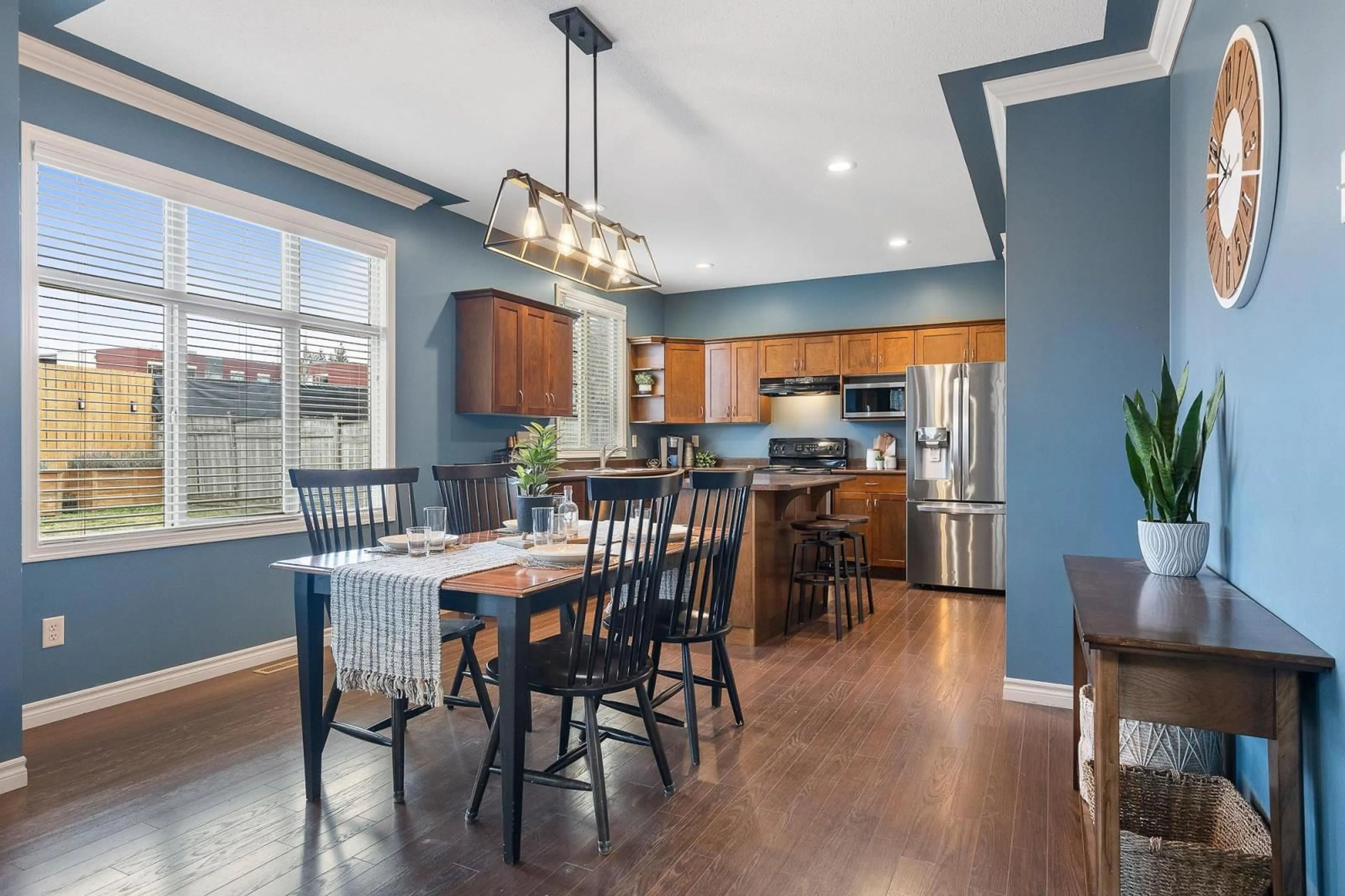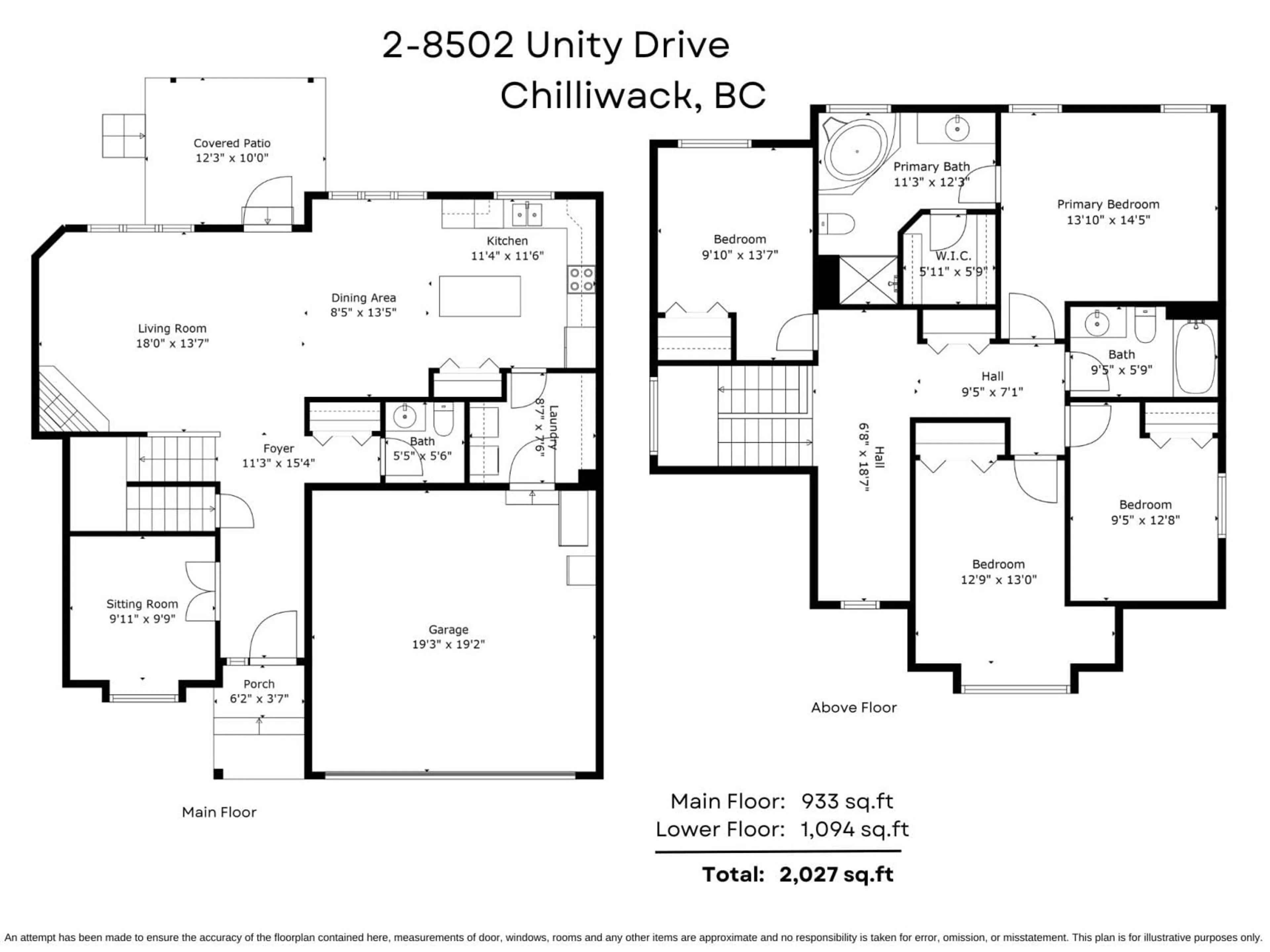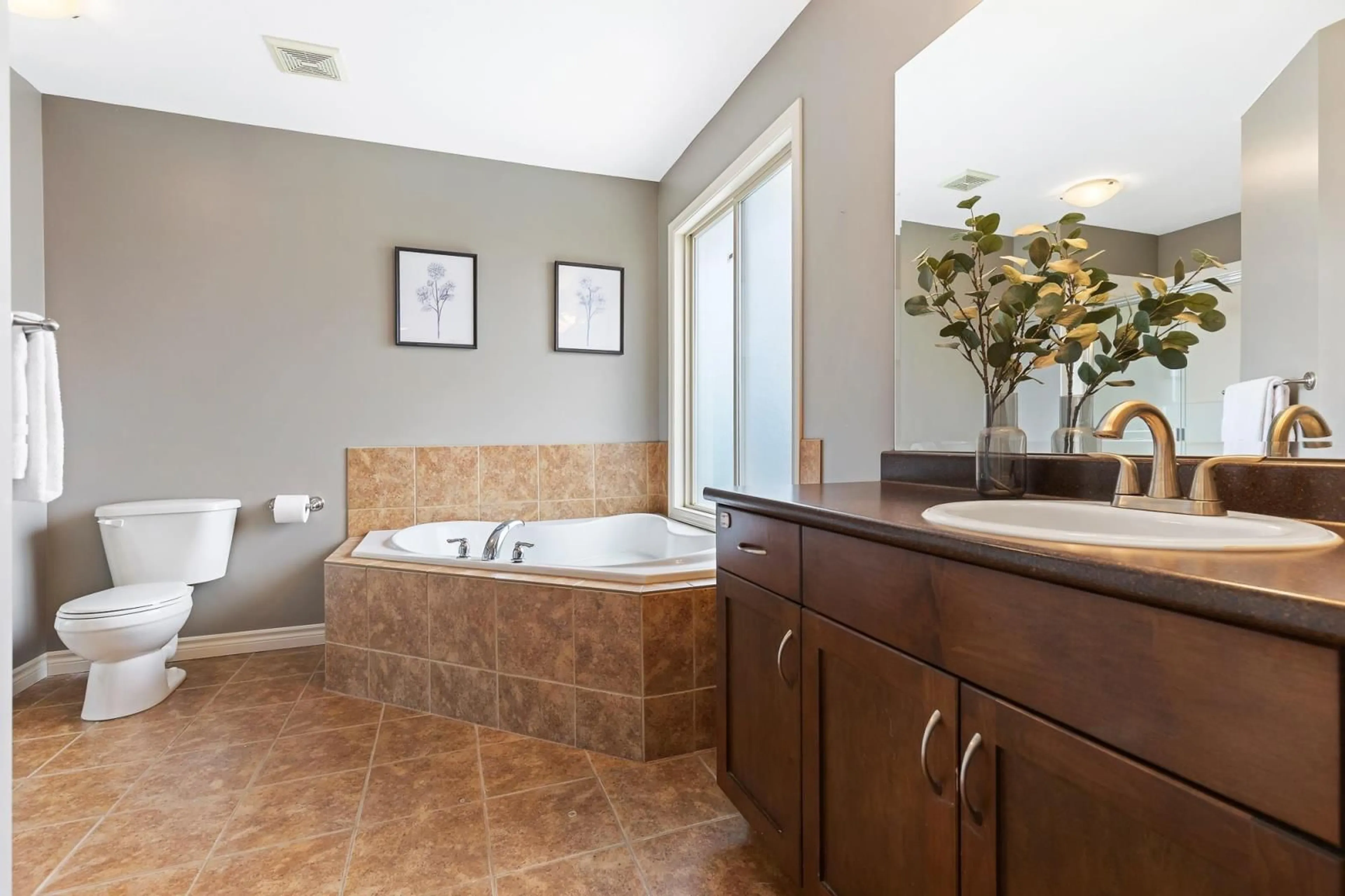2 8502 UNITY DRIVE|Eastern Hillsides, Chilliwack, British Columbia V4Z1K6
Contact us about this property
Highlights
Estimated ValueThis is the price Wahi expects this property to sell for.
The calculation is powered by our Instant Home Value Estimate, which uses current market and property price trends to estimate your home’s value with a 90% accuracy rate.Not available
Price/Sqft$438/sqft
Est. Mortgage$3,818/mo
Tax Amount ()-
Days On Market1 day
Description
Your FAMILY HOME awaits! Located in the small community of Unity Village, this 4 bdrm + den home SHINES and is the perfect place to raise your family. Backing onto Unity Christian School and only 7 mins to town, this peaceful setting is highly desirable. Step inside to a welcoming open concept layout with oversized kitchen featuring large island, 5 year old appliances, & ample storage including pantry. Spacious living room w/ gas fireplace & den/office on main w/ glass french doors (great kids play area!), & direct walkout access to the FULLY FENCED BACKYARD w/ covered patio & above ground pool. Large play area for the kids and pets w/ great sun exposure! Upper floor of home has 4 BEDROOMS plus a flex loft space; primary suite includes a w.i closet & 4 pc bath. 2023 A/C! * PREC - Personal Real Estate Corporation (id:39198)
Property Details
Interior
Features
Above Floor
Bedroom 2
9 ft ,1 in x 13 ft ,7 inPrimary Bedroom
13 ft ,1 in x 14 ft ,5 inOther
5 ft ,1 in x 5 ft ,9 inBedroom 3
9 ft ,5 in x 12 ft ,8 inExterior
Features
Parking
Garage spaces 2
Garage type Garage
Other parking spaces 0
Total parking spaces 2
Condo Details
Inclusions
Property History
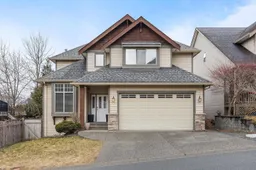 40
40
