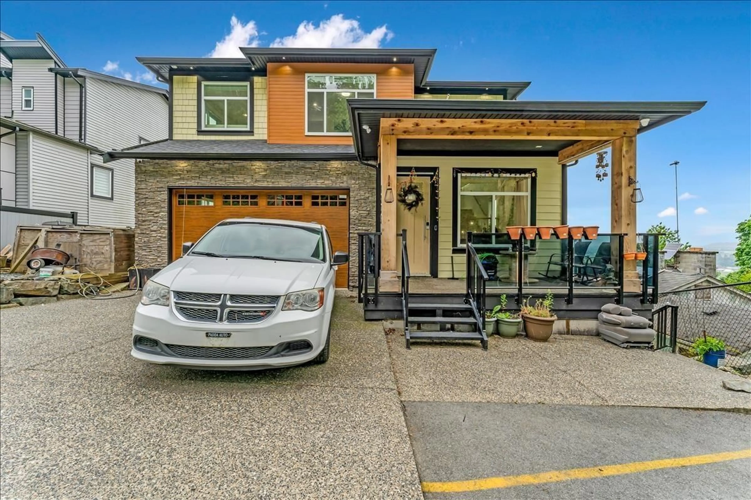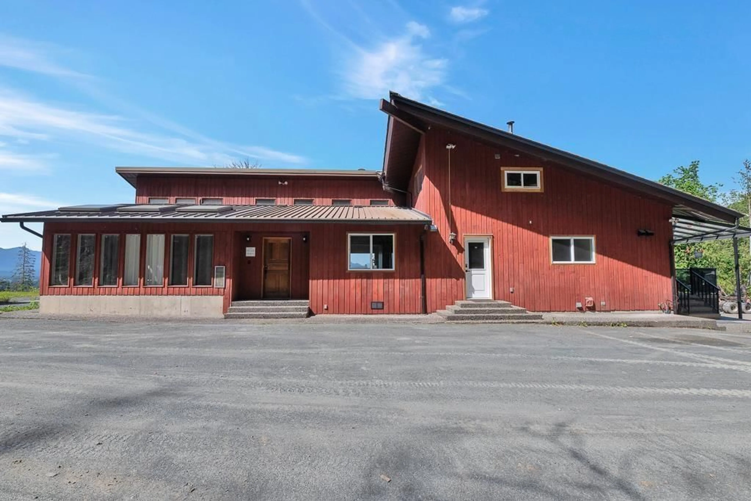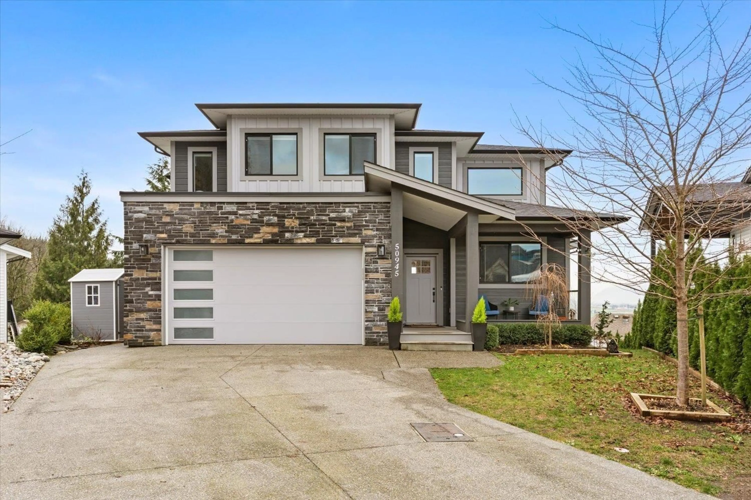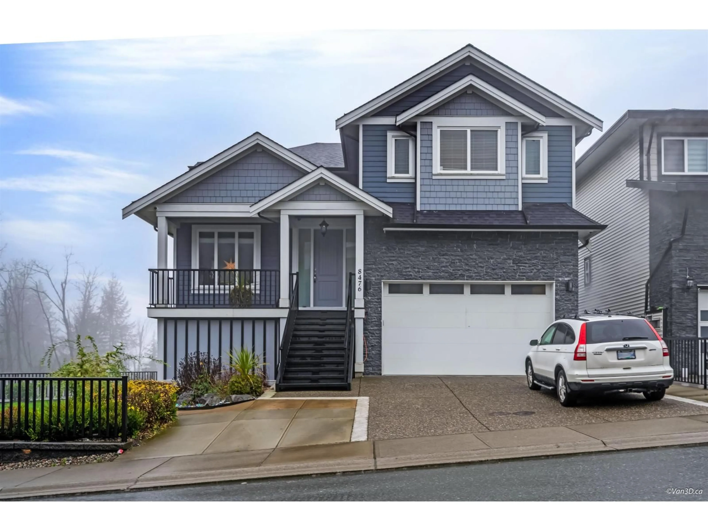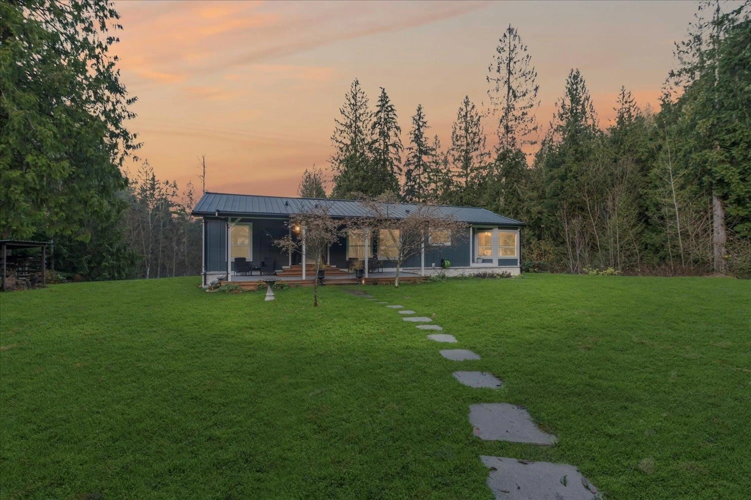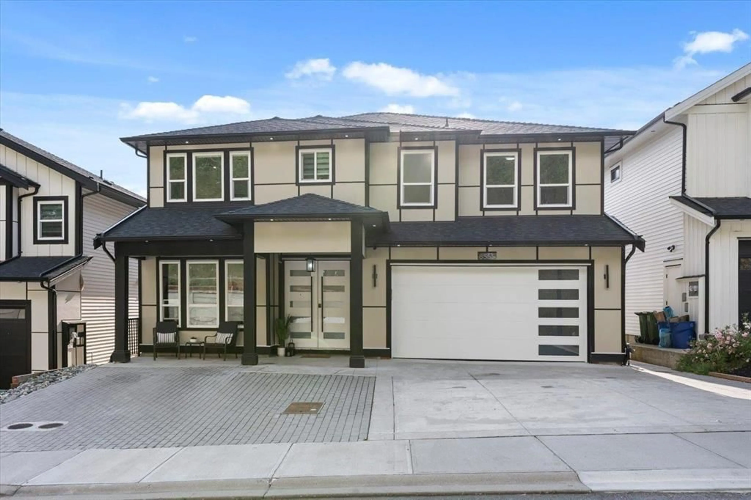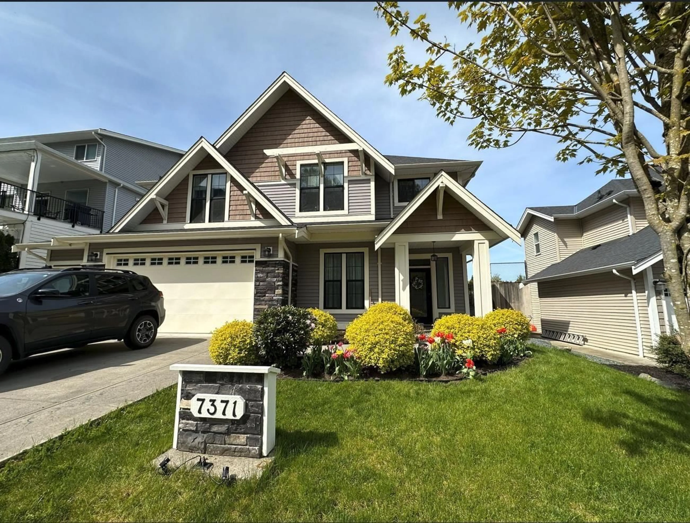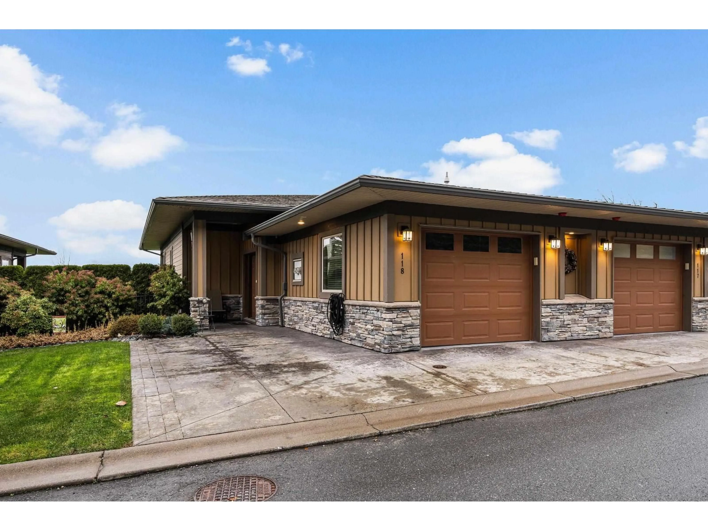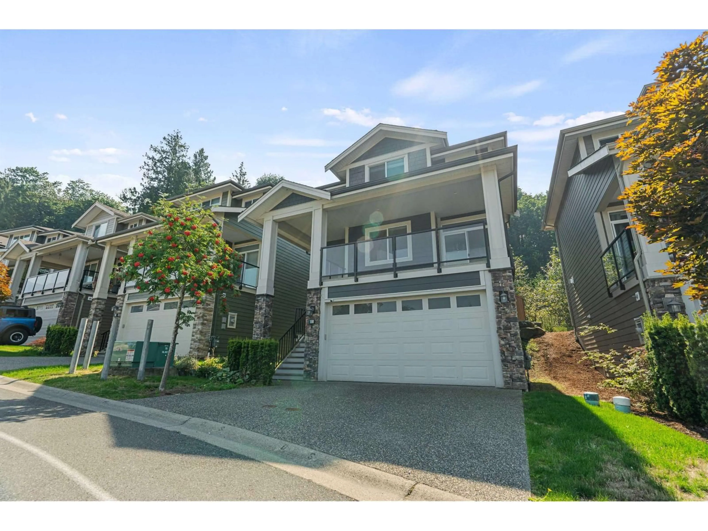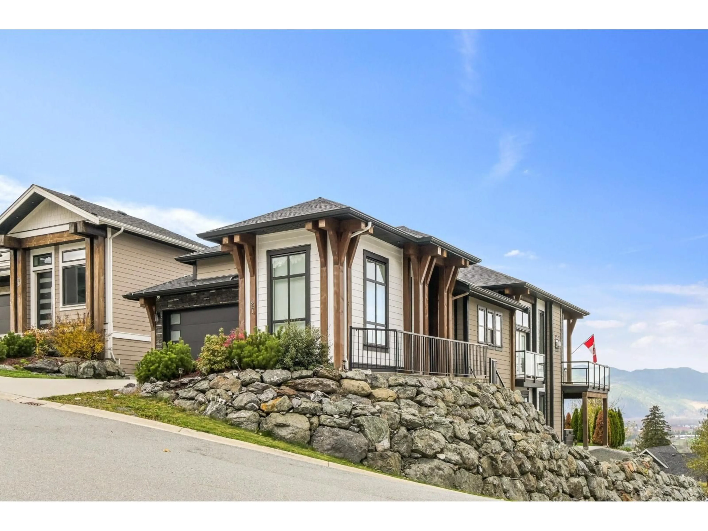Off Market
16 - 8295 NIXON ROAD , Chilliwack, British Columbia V4Z0C8
This property is no longer on the market.
Searching for a new home?
Connect with a proven, local real estate agent to help you find your dream home.
or
How much is your home worth?
Get an instant home value estimate and keep track of your most precious asset over time.
