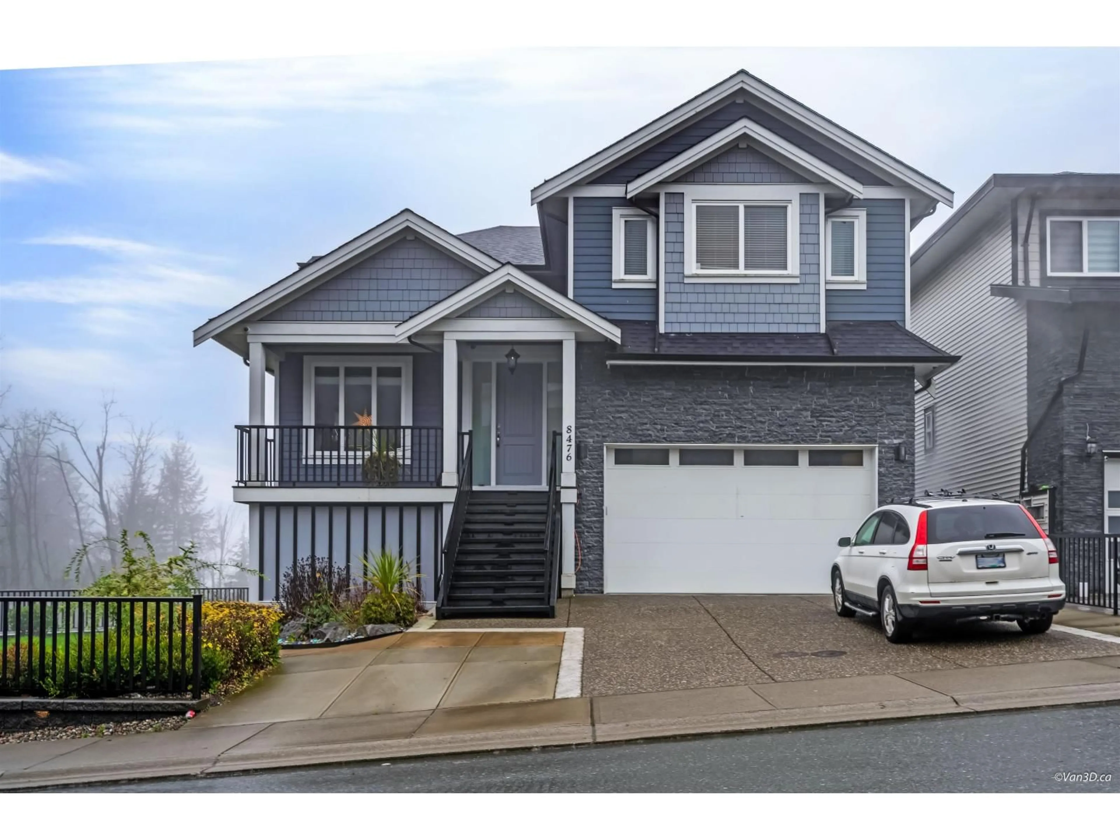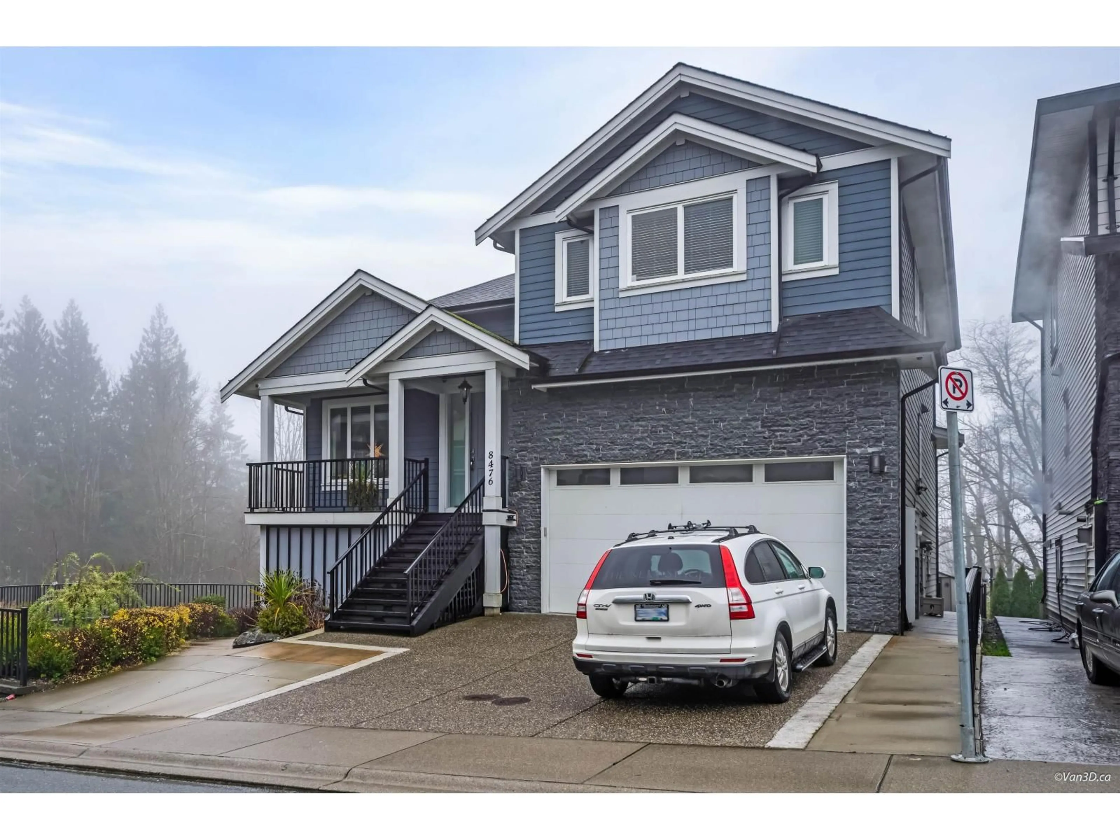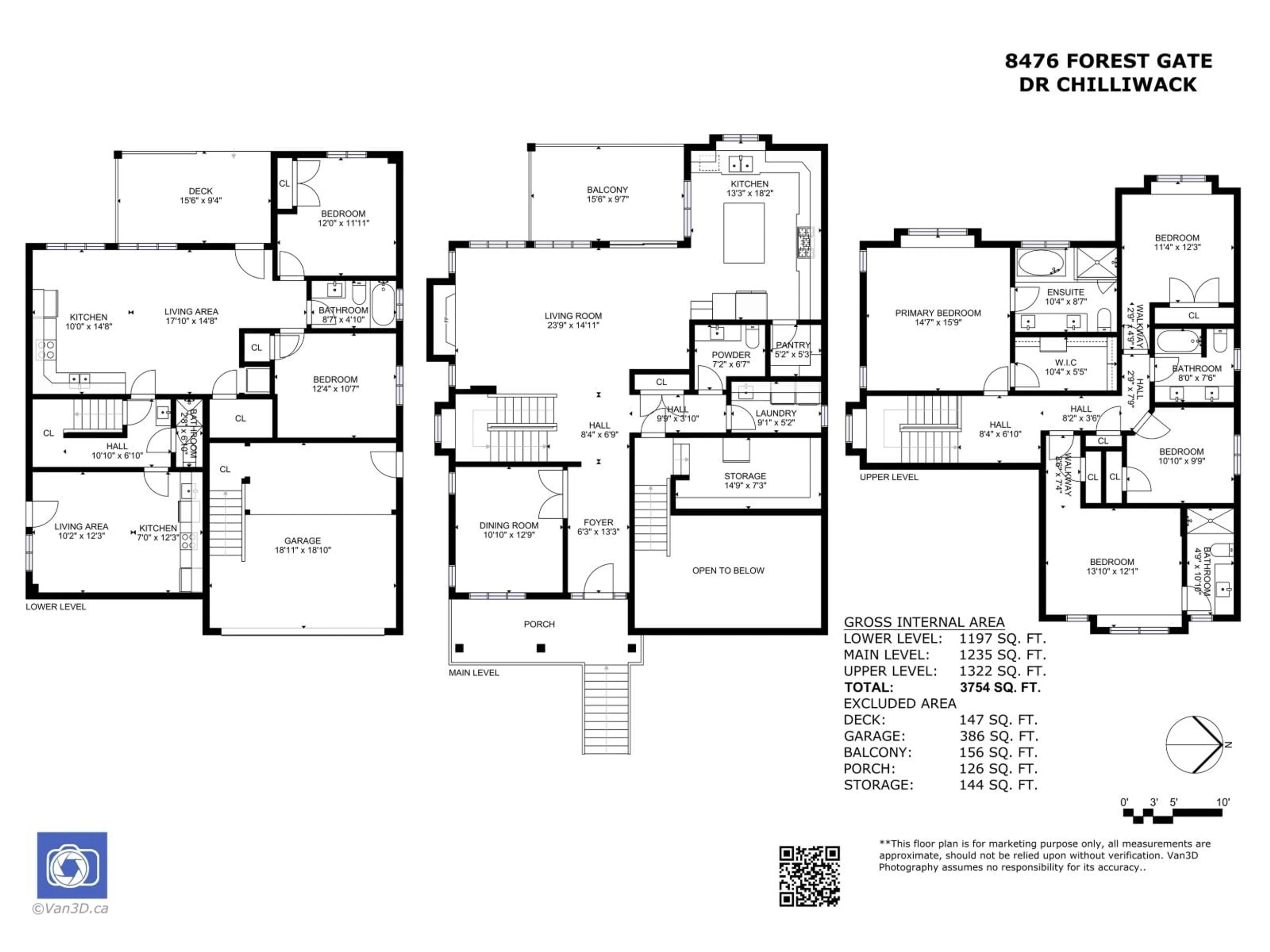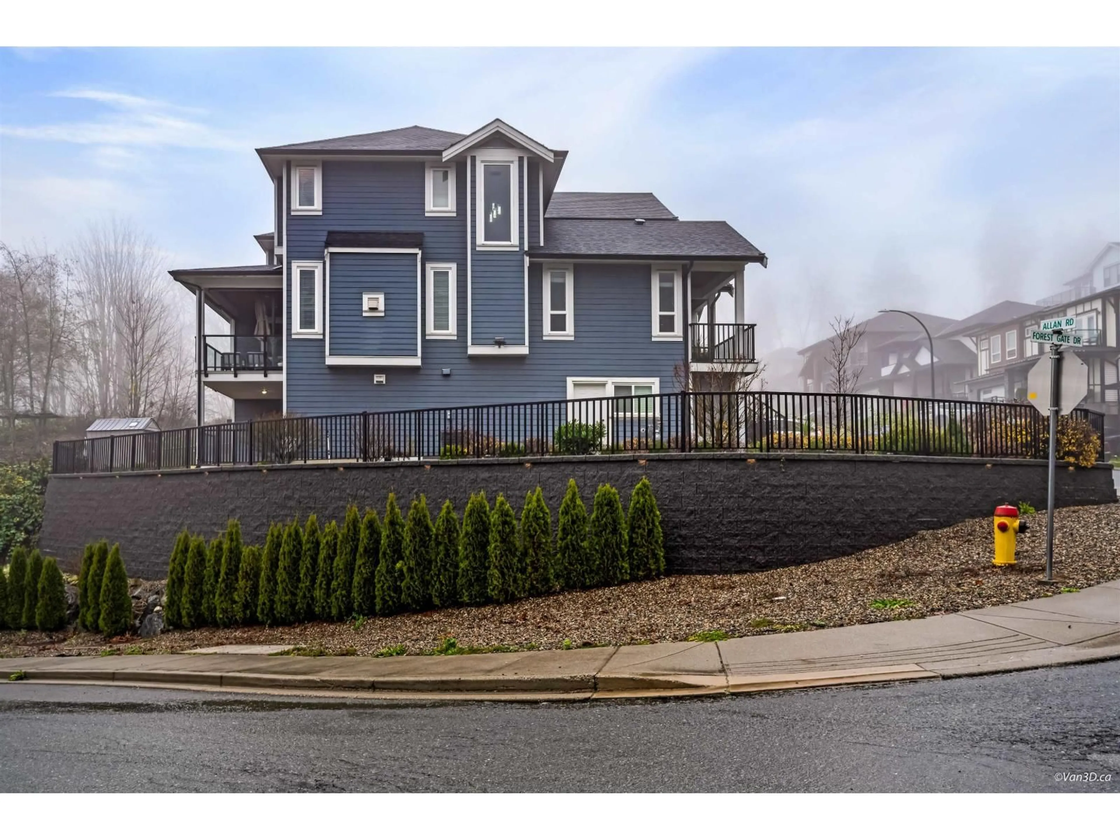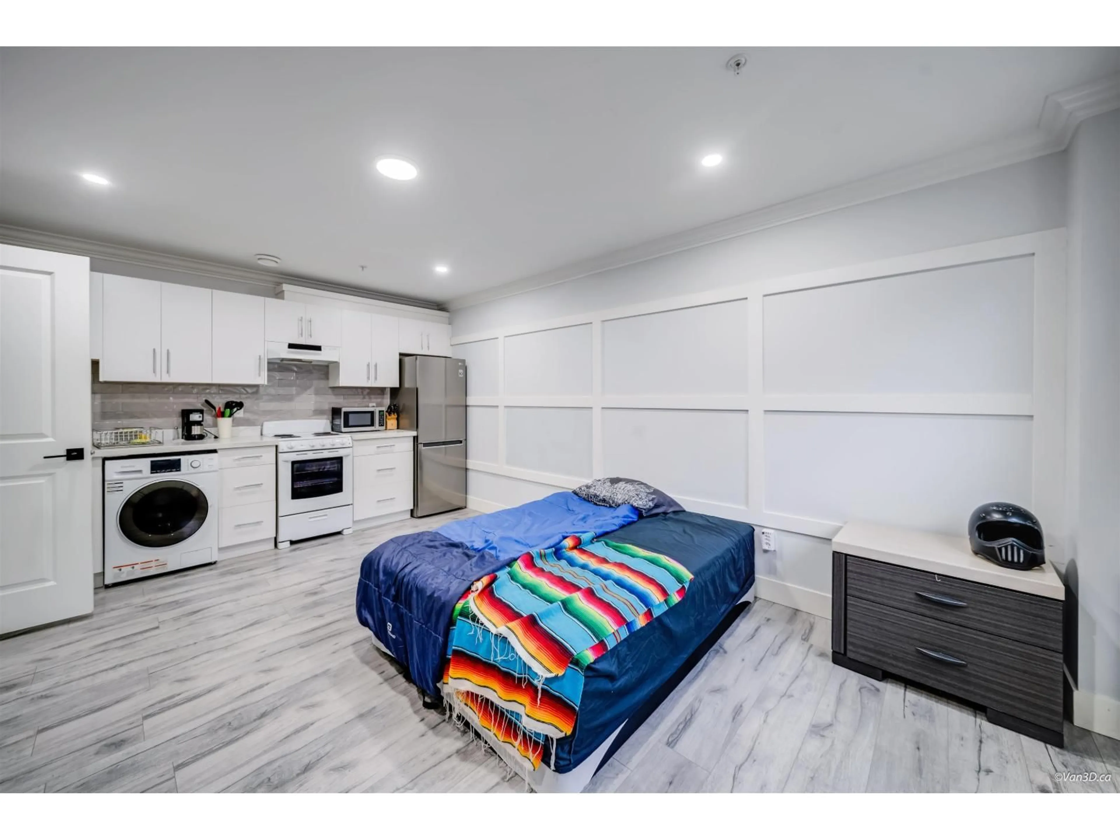8476 FOREST GATE DRIVE, Chilliwack, British Columbia V4Z0C7
Contact us about this property
Highlights
Estimated valueThis is the price Wahi expects this property to sell for.
The calculation is powered by our Instant Home Value Estimate, which uses current market and property price trends to estimate your home’s value with a 90% accuracy rate.Not available
Price/Sqft$346/sqft
Monthly cost
Open Calculator
Description
Exceptional custom home in Eastern Chilliwack's Hillsides offering unmatched value. This stunning 7-bed, 6-bath residence offers 3,754 sq ft of beautifully designed living space, featuring a gourmet chef's kitchen and breathtaking valley and mountain views. The home includes two income-producing suites, each with a separate kitchen and laundry. Enjoy the west-facing covered deck, built-in EV charger, double garage with epoxy floors, A/C, and the peace of mind of a home warranty. Just steps from The Falls Golf Course"-this is the perfect blend of luxury lifestyle and smart investment. (id:39198)
Property Details
Interior
Features
Main level Floor
Living room
23.7 x 14.1Kitchen
13.2 x 18.2Pantry
5.1 x 5.3Laundry room
9.3 x 5.2Property History
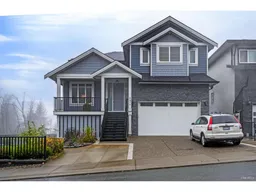 40
40
