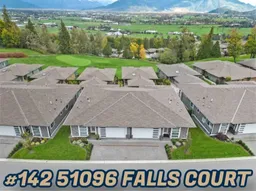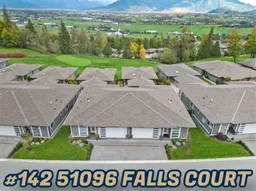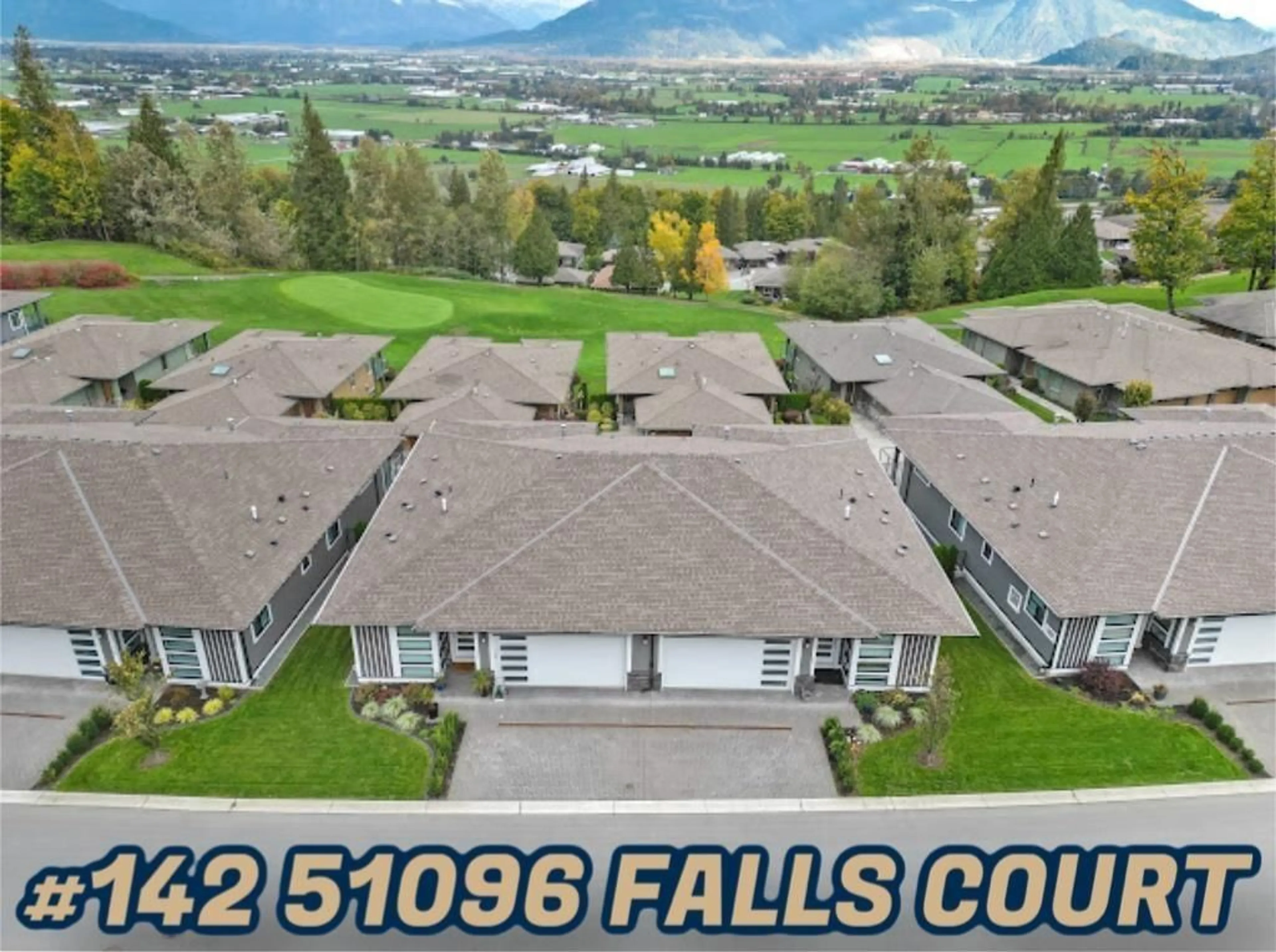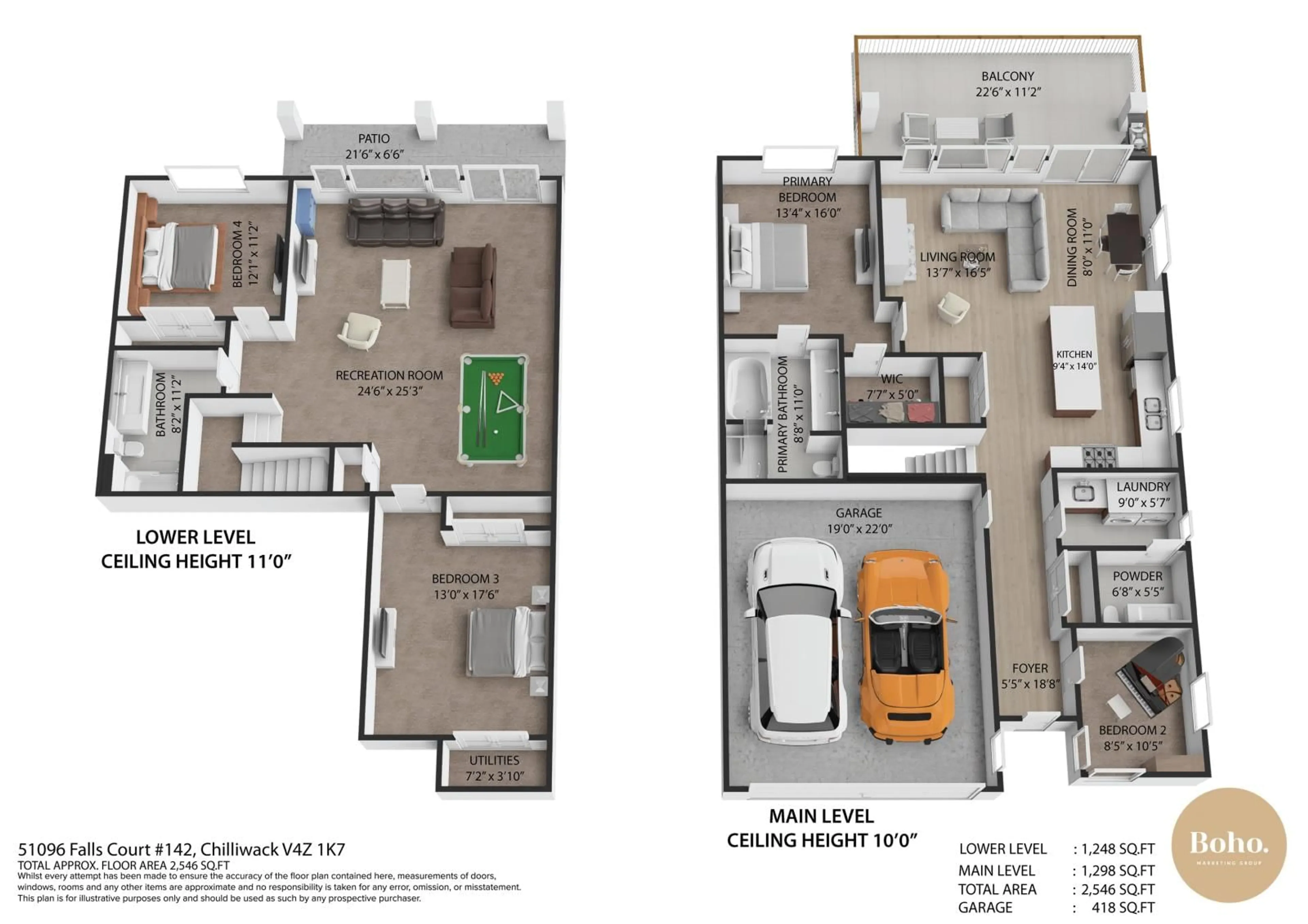142 51096 FALLS COURT, Chilliwack, British Columbia V4Z1K7
Contact us about this property
Highlights
Estimated ValueThis is the price Wahi expects this property to sell for.
The calculation is powered by our Instant Home Value Estimate, which uses current market and property price trends to estimate your home’s value with a 90% accuracy rate.Not available
Price/Sqft$380/sqft
Est. Mortgage$4,165/mo
Tax Amount ()-
Days On Market10 days
Description
Panoramic VIEWS! This 3 Bed+Den is a modern & massive, wide open concept duplex style townhome in the picturesque Vista Green Complex! Primary Bed is on main entry level. Den can be a Nursery or 4th bed. Huge Balcony w/ Mountain view & natural gas BBQ hookup. Grassed backyard from the ground level basement patio. Forced Air with A/C, beautiful Gas Fireplace, Central Vac. Unheard of 10ft & 11ft high ceilings even in the basement! Upgraded features, Spa inspired ensuite, double wide garage with extra driveway parking for 2. GOLF just steps away at The Falls Golf Club. TONS of STORAGE. Short drive to the HWY, and 10-15 minutes to shops, dining or city amenities. The list goes on. MUST see! Click "Virtual Tour" to see details, VIDEOS, floFalls Golf Club. TONS of STORAGE. Short drive to the HWY, and 10-15 minutes to shops, dining or city amenities. The list goes on. MUST see! Open House - SAT/SUN November 16/17 1-3PM. Click "Virtual Tour" to see details, VIDEOS, floor-plan (id:39198)
Property Details
Interior
Features
Exterior
Parking
Garage spaces 2
Garage type Garage
Other parking spaces 0
Total parking spaces 2
Condo Details
Amenities
Laundry - In Suite
Inclusions
Property History
 40
40 40
40

