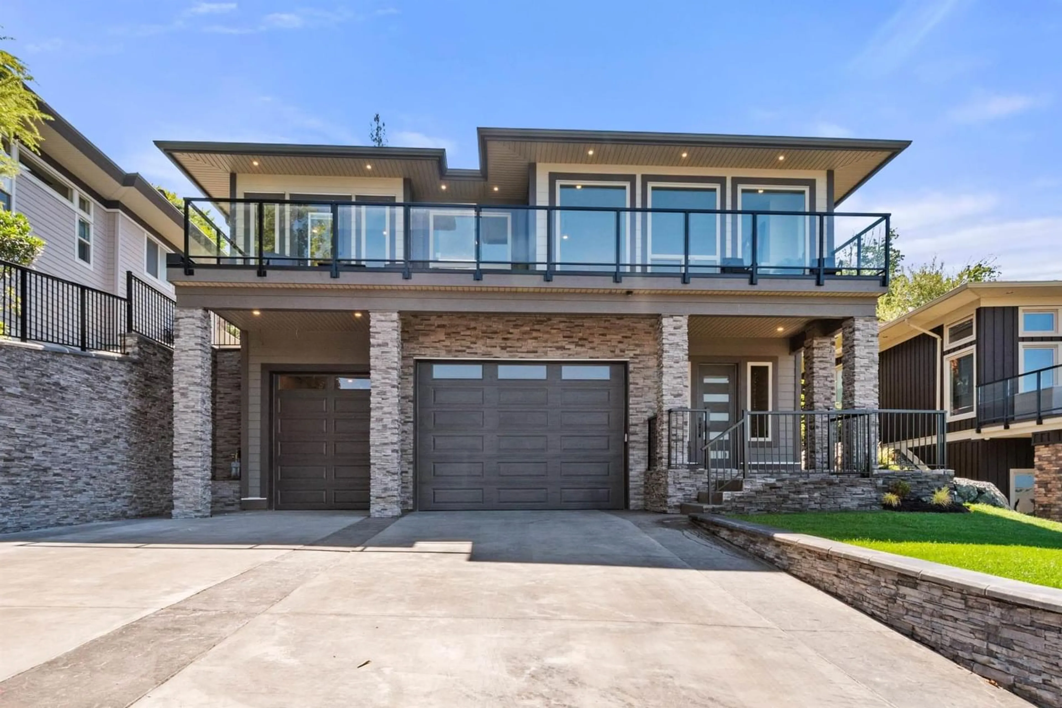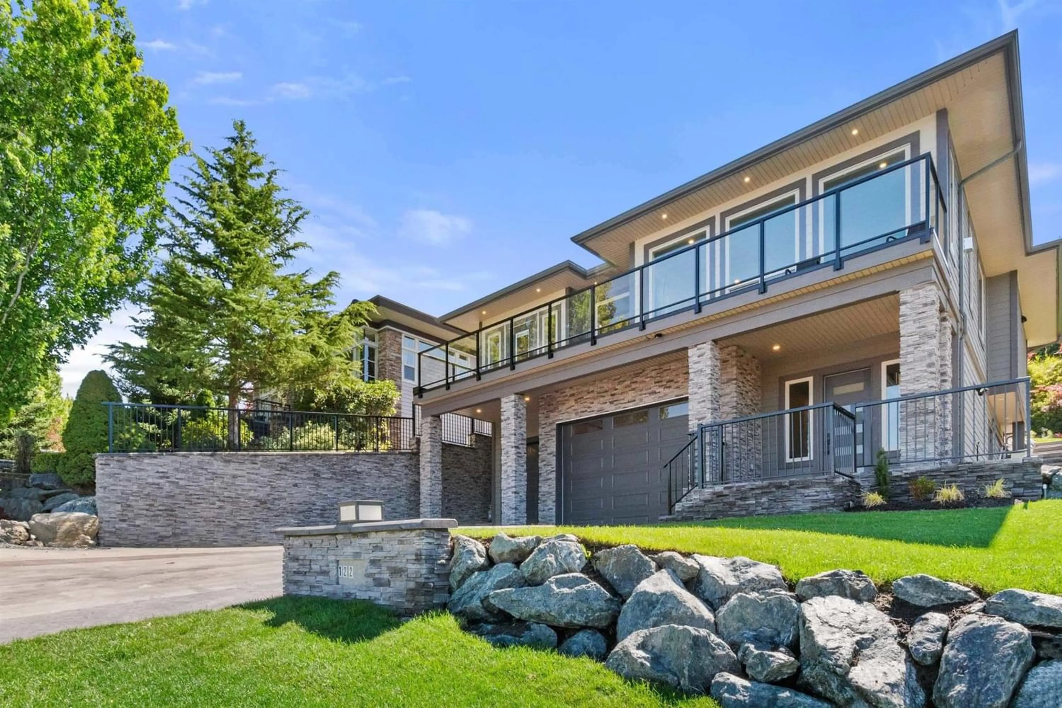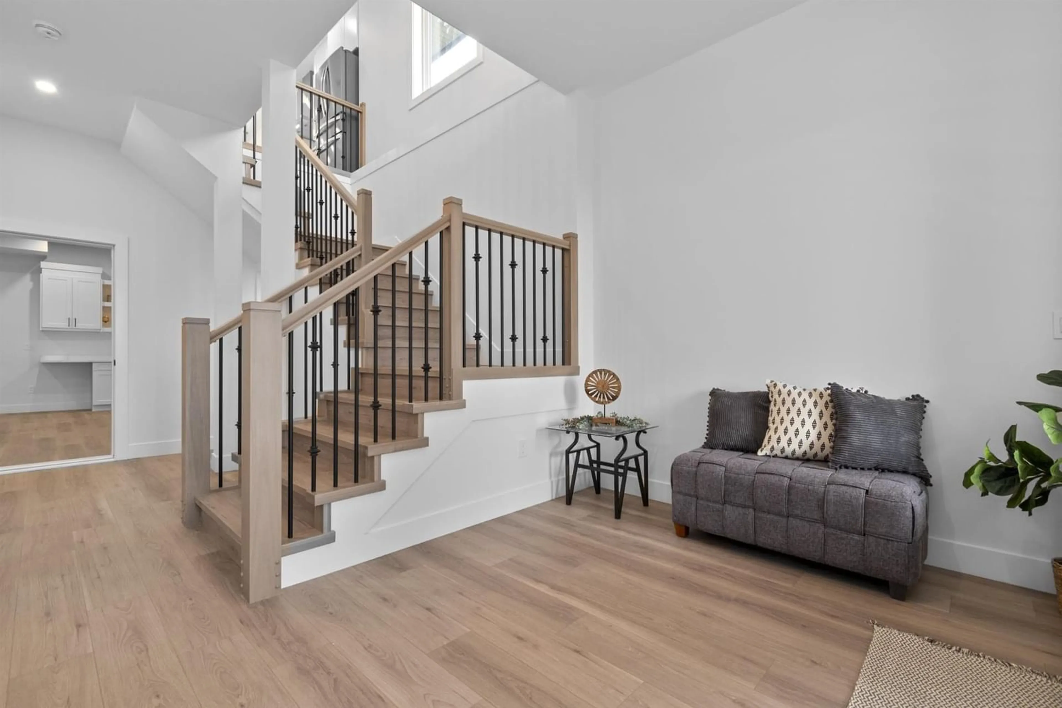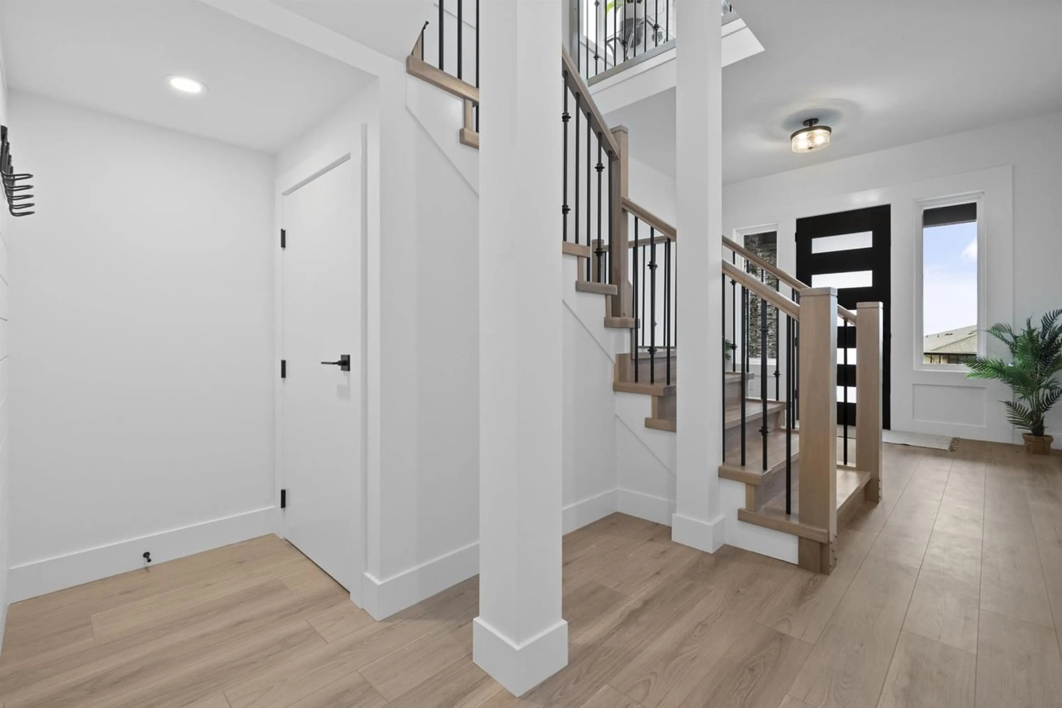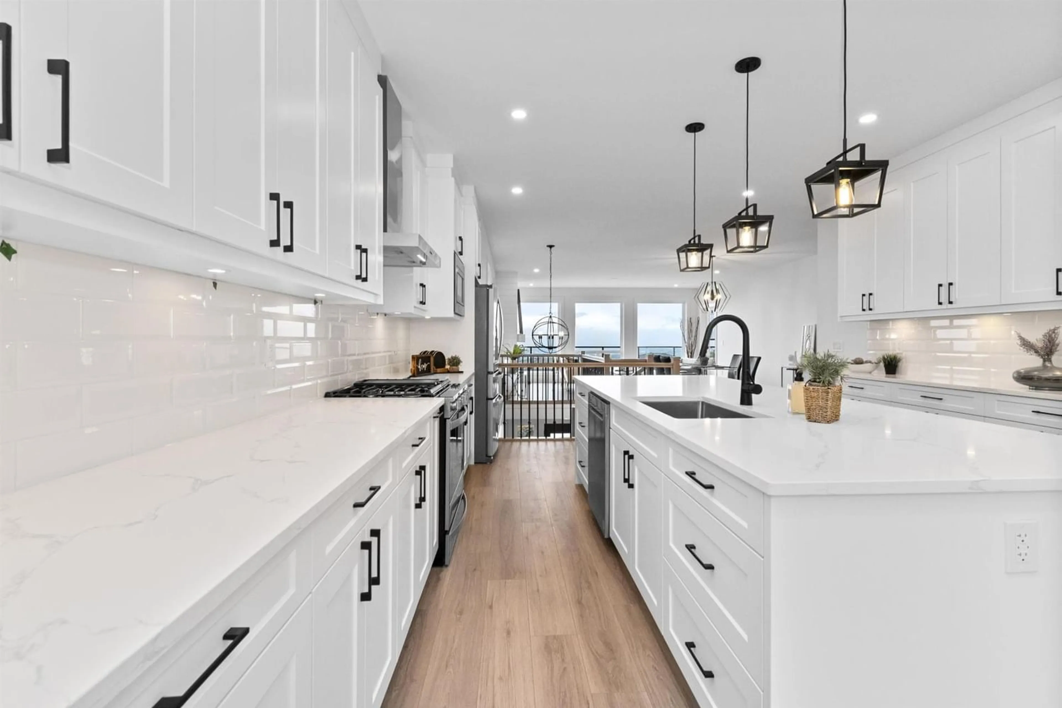122 51075 FALLS COURT, Chilliwack, British Columbia V4Z1K7
Contact us about this property
Highlights
Estimated ValueThis is the price Wahi expects this property to sell for.
The calculation is powered by our Instant Home Value Estimate, which uses current market and property price trends to estimate your home’s value with a 90% accuracy rate.Not available
Price/Sqft$416/sqft
Est. Mortgage$5,583/mo
Tax Amount ()-
Days On Market175 days
Description
Welcome to your dream home in gated community of Emerald Ridge! This Brand new 3100+ sq ft masterpiece sits on 9300 sq ft lot with panoramic mountain/valley views. 4 beds, 3 baths, large front epoxy balcony, stunning white chef's kitchen with 9' island, pantry & SS appliances. Luxurious master with WIC, ensuite with walk-in shower + free standing slipper tub. Stunning open floor plan with high end laminate & stone countertops throughout + Central Air. Expansive basement with bed, bath, wet bar, 2nd laundry + separate entrance. Huge triple garage with epoxy floor, 2 car chargers and 15' ceilings. Front driveway with parking up to 6 vehicles. Fully Landscaped yard, stamped concrete back patio with built-in irrigation. Surrounded by prestigious Falls Golf Course. Don't miss this opportunity! (id:39198)
Property Details
Interior
Features
Exterior
Parking
Garage spaces 3
Garage type Garage
Other parking spaces 0
Total parking spaces 3
Condo Details
Amenities
Laundry - In Suite
Inclusions

