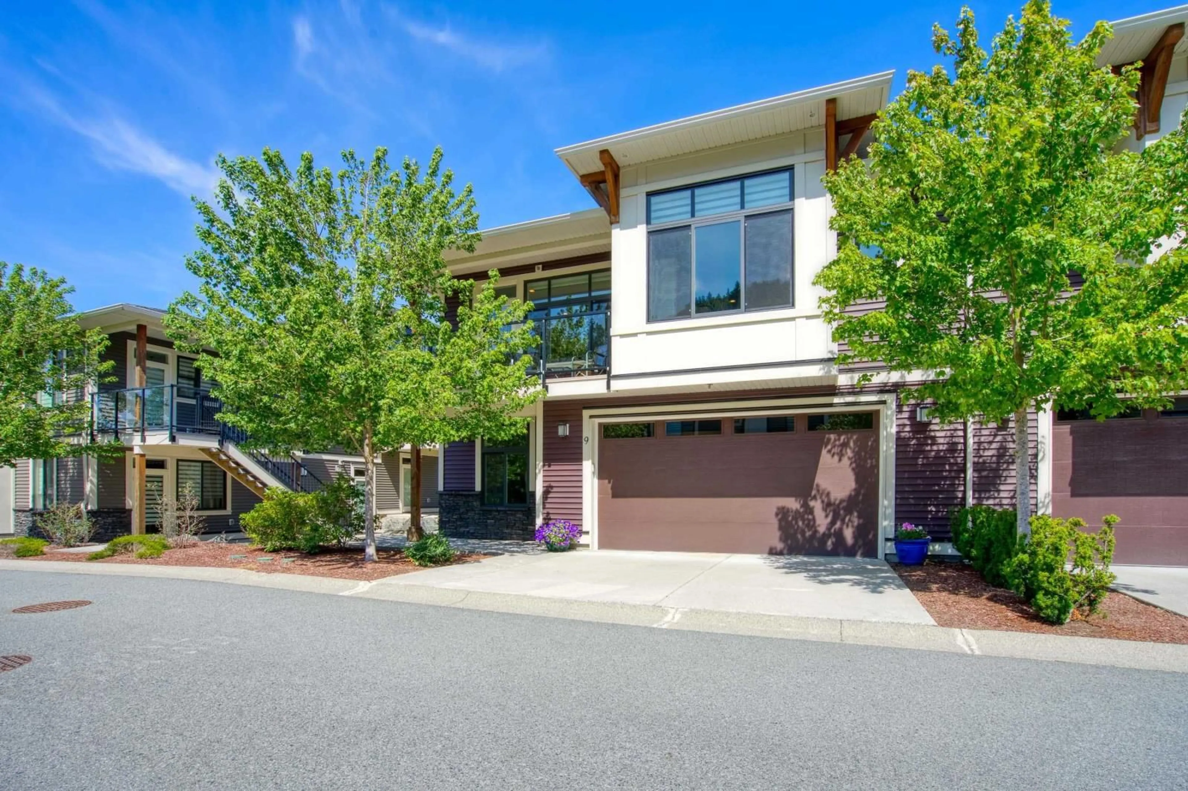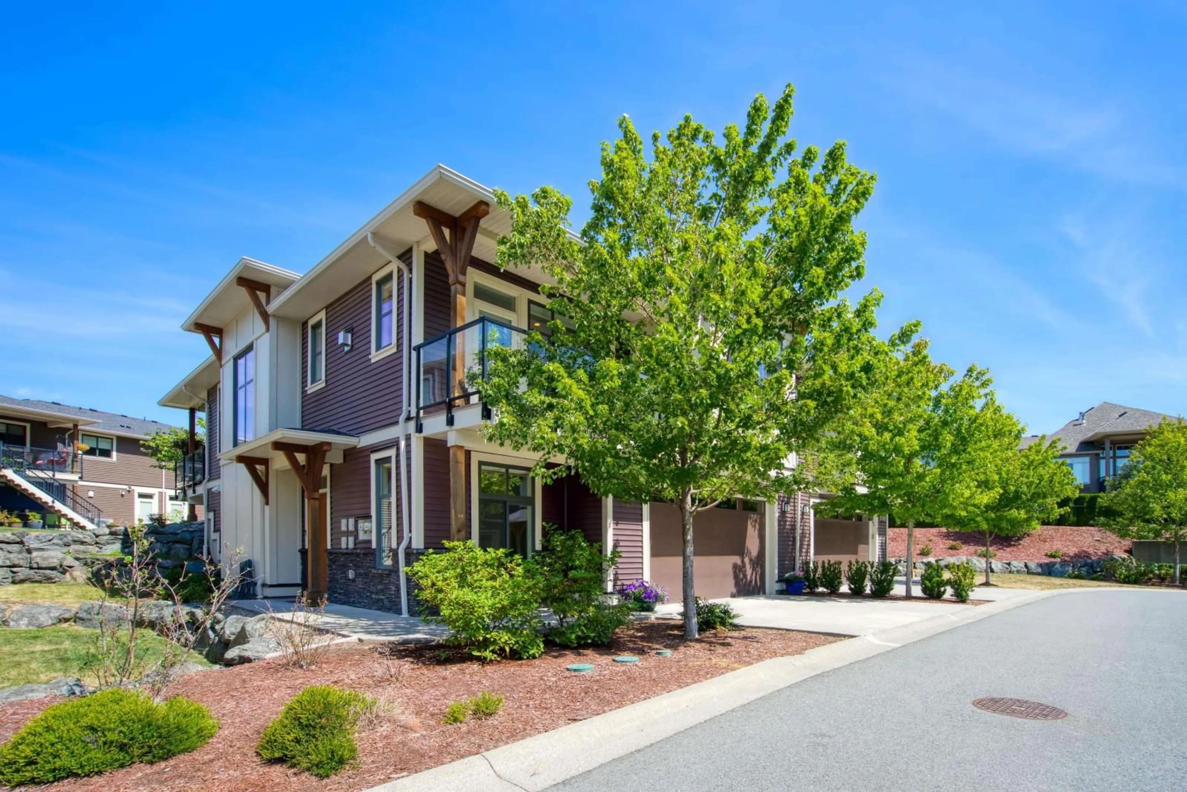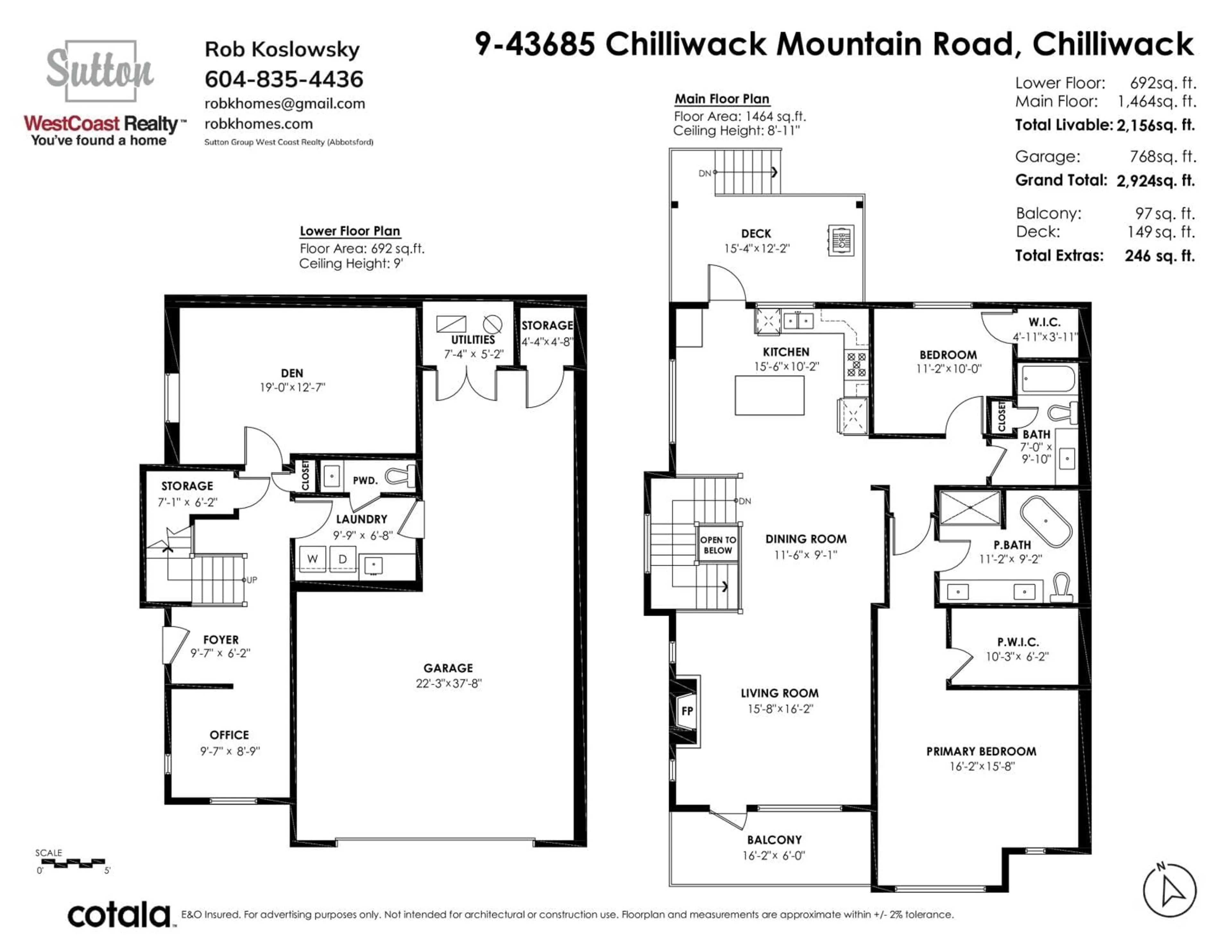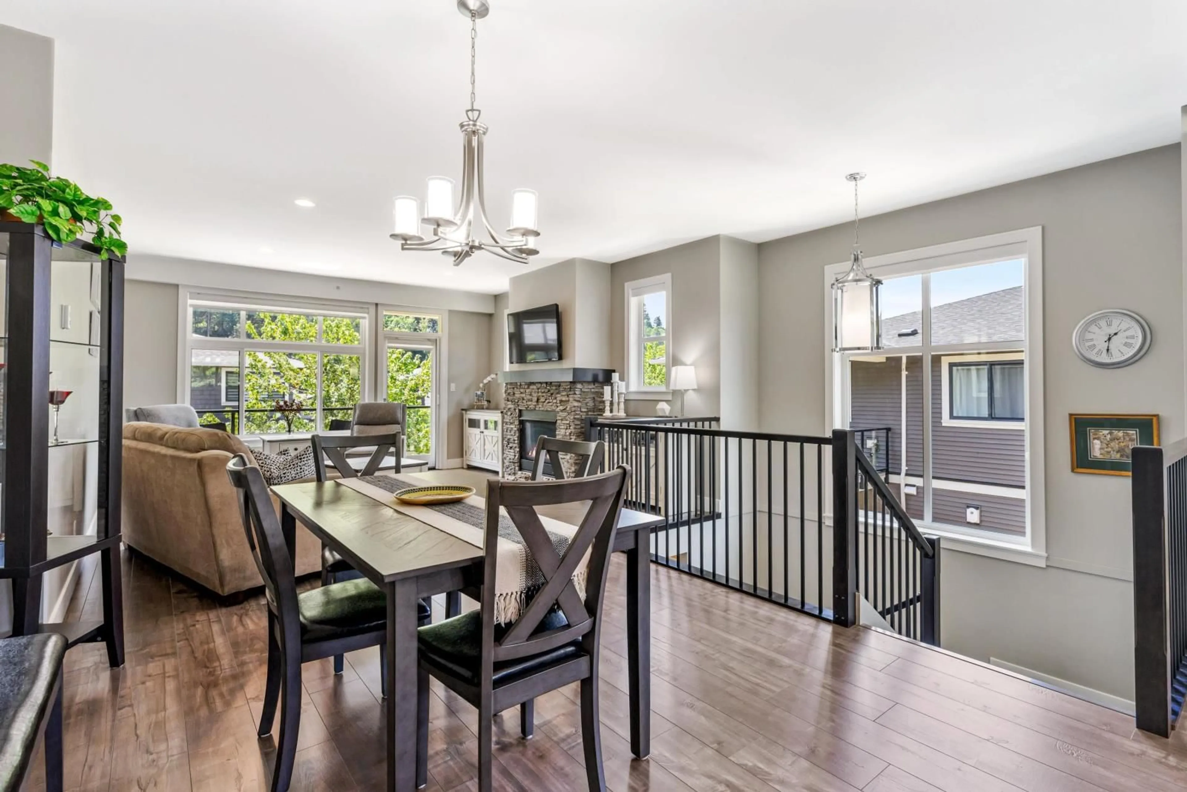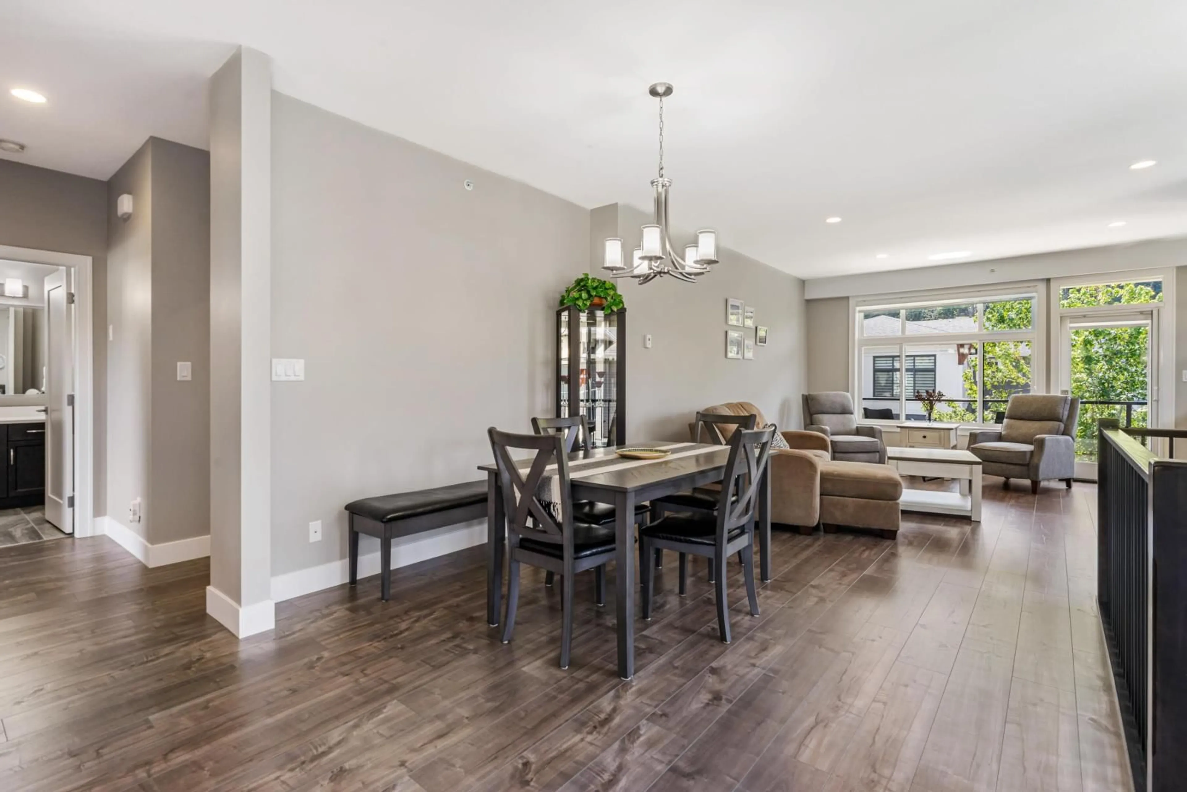9 43685 CHILLIWACK MOUNTAIN ROAD, Chilliwack, British Columbia V2R0X5
Contact us about this property
Highlights
Estimated ValueThis is the price Wahi expects this property to sell for.
The calculation is powered by our Instant Home Value Estimate, which uses current market and property price trends to estimate your home’s value with a 90% accuracy rate.Not available
Price/Sqft$386/sqft
Est. Mortgage$3,580/mo
Tax Amount ()-
Days On Market160 days
Description
Welcome to this spectacular end unit townhouse with a triple garage and a stunning patio looking out to a gorgeous courtyard. This family friendly townhome shows like new and offers 9' ceilings on both levels and a spacious open floor plan with extras galore. The chefs kitchen offers upgraded stainless appliances, quartz counters, and lots of natural light from the oversized windows. The living and dining flow from the kitchen and feature a beautiful gas f/p feature wall and a covered balcony. The primary bedroom is a tranquil retreat with sitting area and a spa like ensuite with freestanding soaker tub, sep shower with rainfall showerhead and two sinks. The lower level has a huge family room, home office space and large laundry room. Need a workshop or room for your small boat, its here! (id:39198)
Property Details
Interior
Features
Exterior
Parking
Garage spaces 3
Garage type Garage
Other parking spaces 0
Total parking spaces 3
Condo Details
Amenities
Laundry - In Suite
Inclusions

