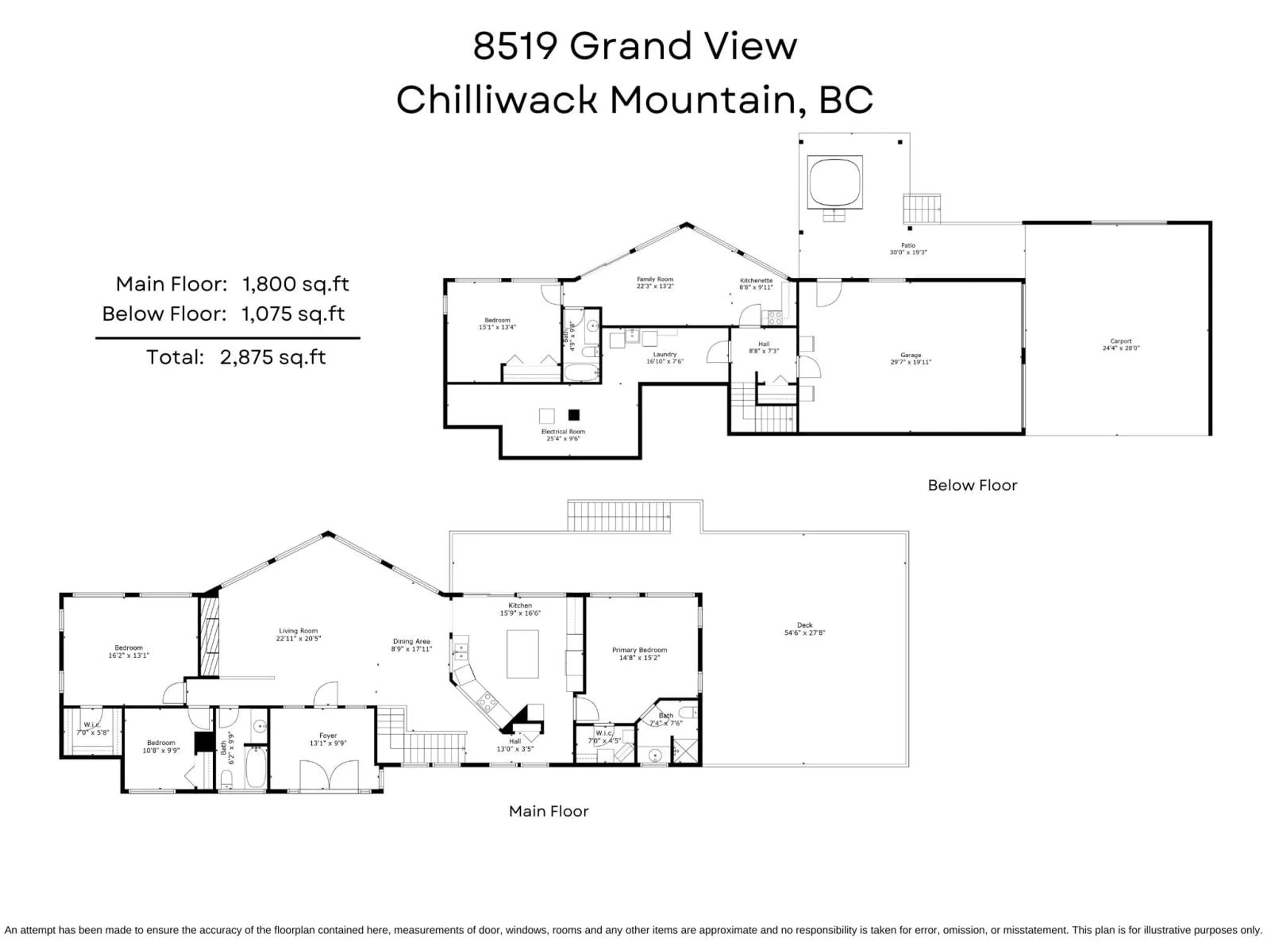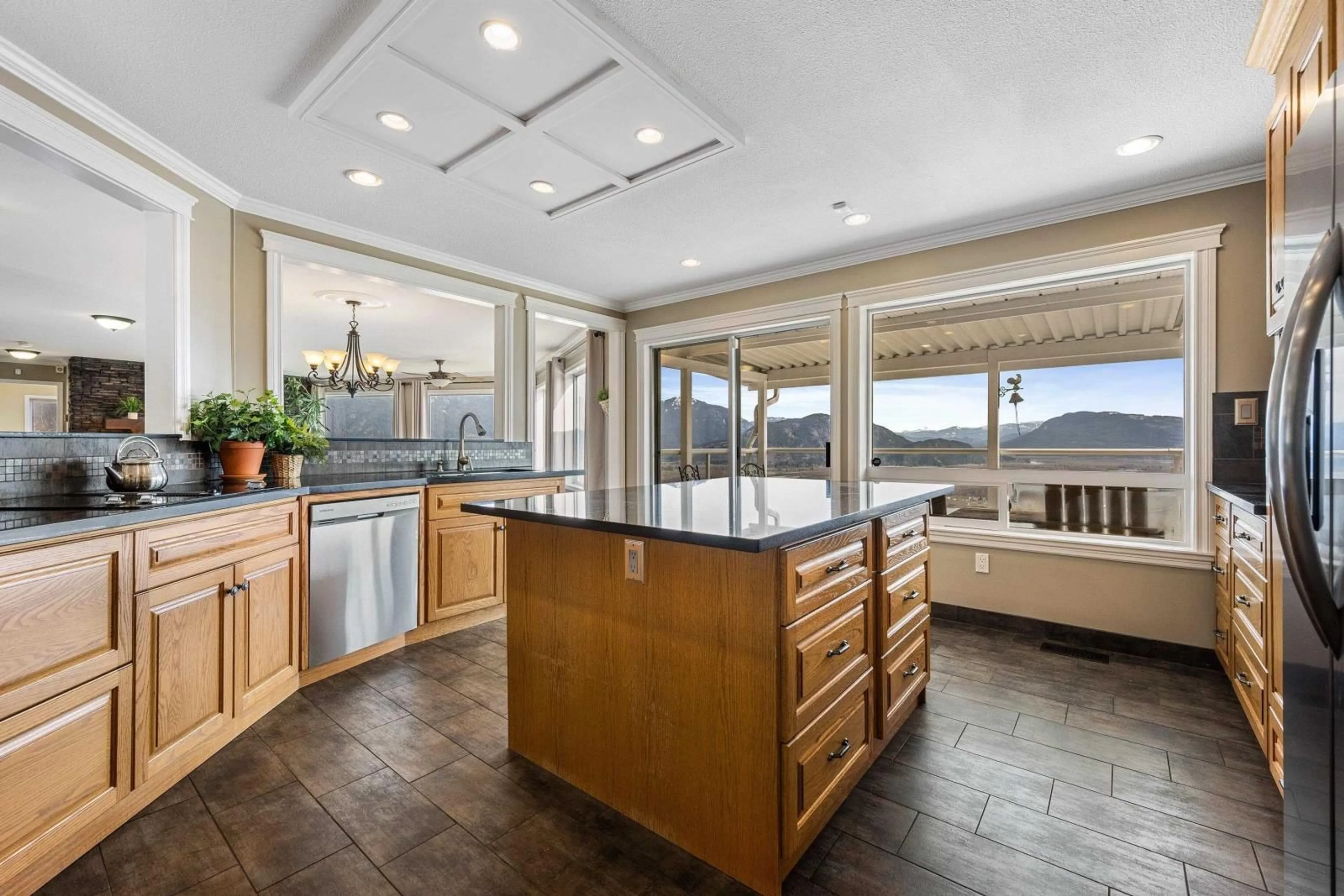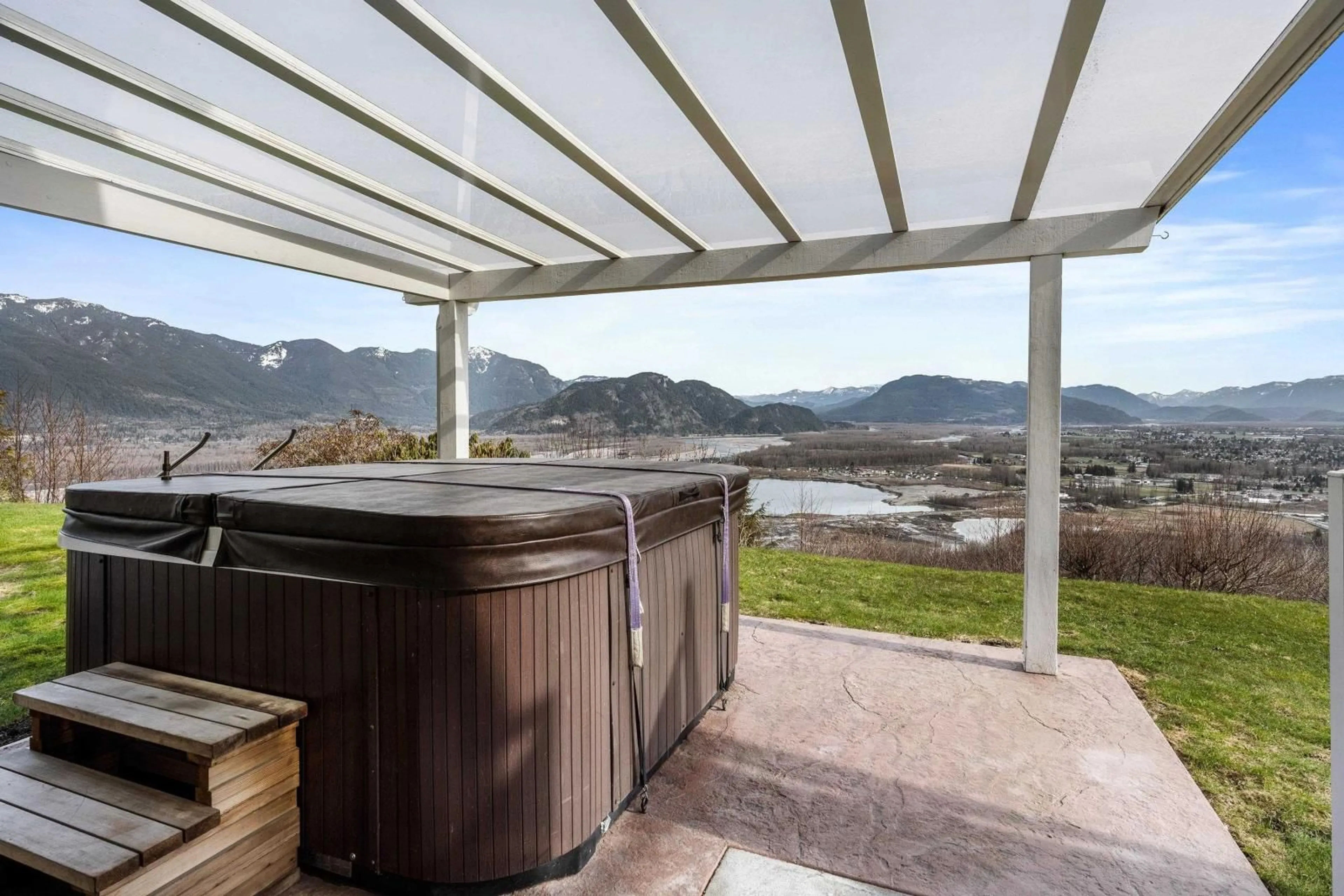8519 GRAND VIEW DRIVE|Chilliwack Mountai, Chilliwack, British Columbia V2R4A2
Contact us about this property
Highlights
Estimated ValueThis is the price Wahi expects this property to sell for.
The calculation is powered by our Instant Home Value Estimate, which uses current market and property price trends to estimate your home’s value with a 90% accuracy rate.Not available
Price/Sqft$699/sqft
Est. Mortgage$7,515/mo
Tax Amount ()-
Days On Market156 days
Description
ELEVATE your lifestyle with PANORAMIC VALLEY & FRASER RIVER VIEWS from this RENOVATED RANCHER w/ 4 CAR GARAGE. Sitting on a 3.11 acre lot in prestigious Grand View Estates, this 4 bdrm rancher w/ WALKOUT BSMT home is PERFECT for the retirement you deserve! SPRAWLING main floor layout w/ open concept MODERNIZED KITCHEN w/ solid oak cabinets, granite counters, SS appliances & access to the OVERSIZED COVERED VIEW PATIO! Whether it's morning coffee overlooking Mt.Cheam or a glass of wine watching the sunset over the Fraser River- this is the BEST LOCATION. Floor to ceiling windows & cultured stone fireplace. Walkout bsmt w/ partial suite & access to lower covered patio w/ HOT TUB. 2019 furnace, AC, HW on demand, asphalt driveway & 2021 garage addition w/ patio. STUNNING PROPERTY- a MUST SEE! * PREC - Personal Real Estate Corporation (id:39198)
Property Details
Interior
Features
Lower level Floor
Bedroom 4
15 ft ,1 in x 13 ft ,4 inFamily room
22 ft ,3 in x 13 ft ,2 inKitchen
8 ft ,8 in x 9 ft ,1 inLaundry room
16 ft ,1 in x 7 ft ,6 inProperty History
 39
39




