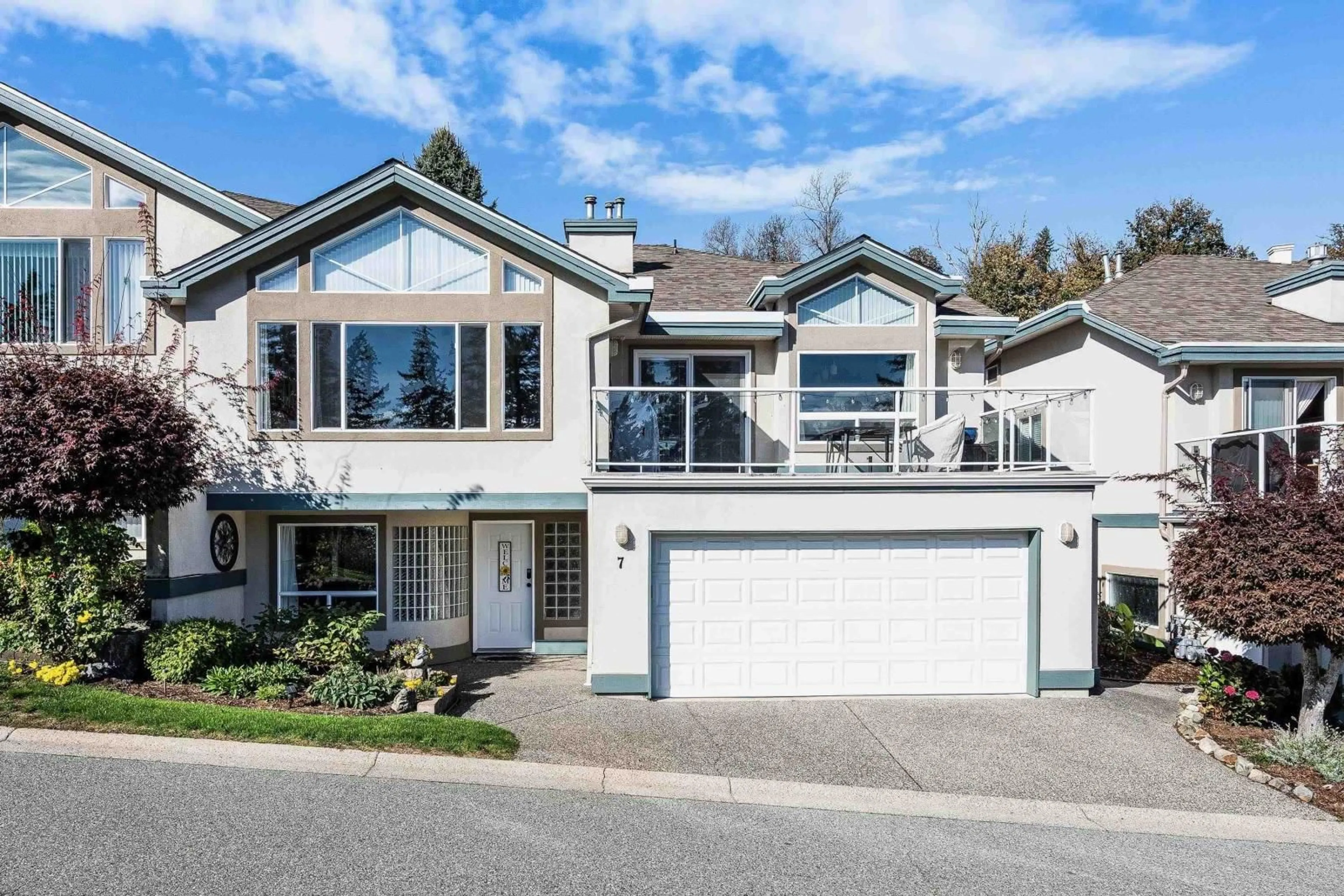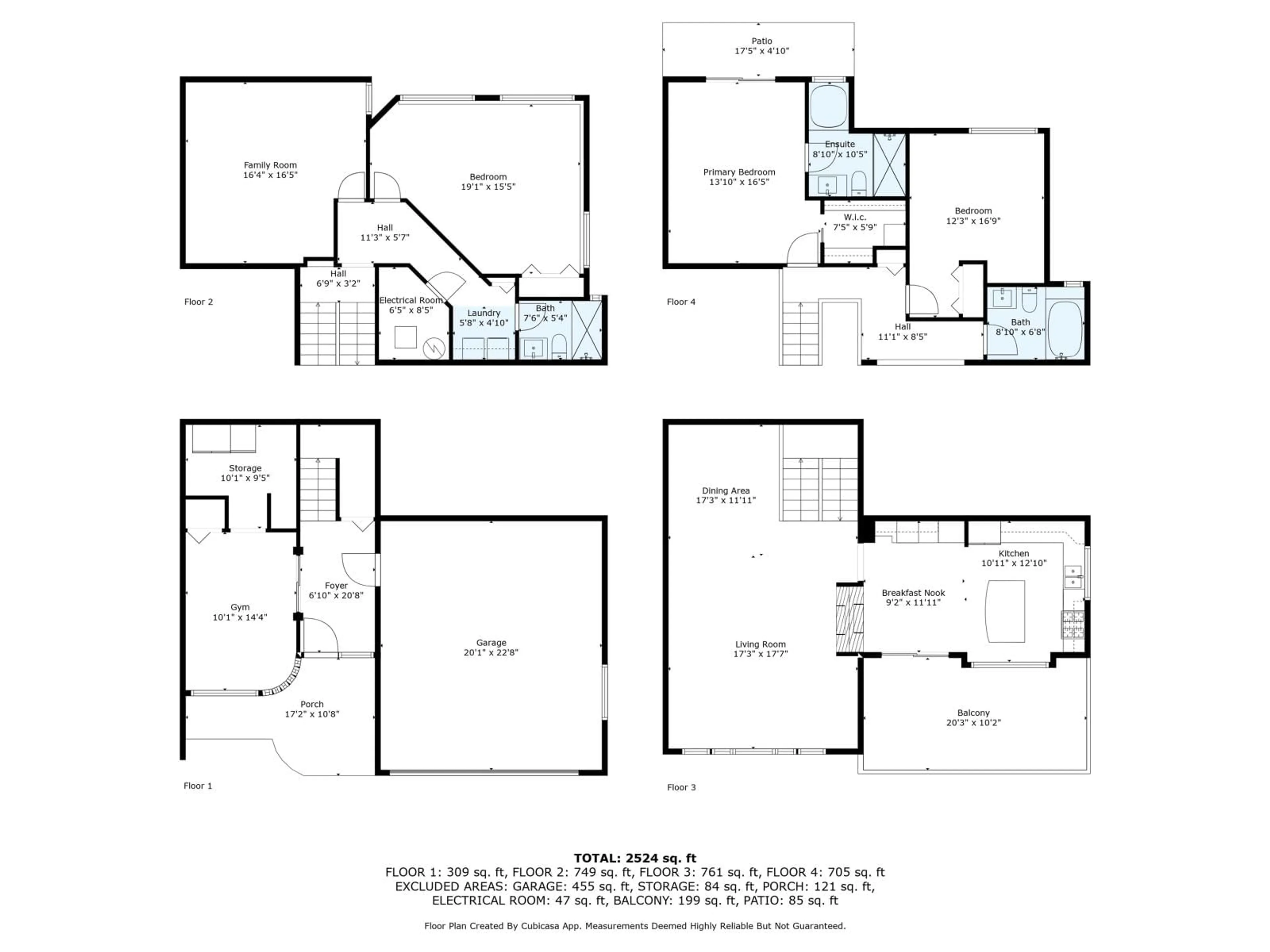7 8590 SUNRISE DRIVE, Chilliwack, British Columbia V2R3Z4
Contact us about this property
Highlights
Estimated ValueThis is the price Wahi expects this property to sell for.
The calculation is powered by our Instant Home Value Estimate, which uses current market and property price trends to estimate your home’s value with a 90% accuracy rate.Not available
Price/Sqft$300/sqft
Est. Mortgage$3,242/mo
Tax Amount ()-
Days On Market54 days
Description
Immaculately undated and thoughtfully decorated townhouse on Chilliwack Mountain! You will be impressed with bright south facing main living area with vaulted floor to ceiling windows, double sided fireplace between living room and eating area plus a large kitchen with newer appliances and island with seating. Primary bedroom boasts walk out sliding doors to your own private patio and garden, large walk in shower and soaker tub! Lower level has media room, large third bedroom, laundry and a tastefully updated bathroom. Off main entrance you will find a rec room with a secret storage area! Heat pump to keep you warm and cool, plus gas hook up for your BBQ on the south facing deck with no houses in front. Originally show home for this development, you wont be disappointed! (id:39198)
Property Details
Interior
Features
Condo Details
Amenities
Laundry - In Suite
Inclusions
Property History
 36
36


