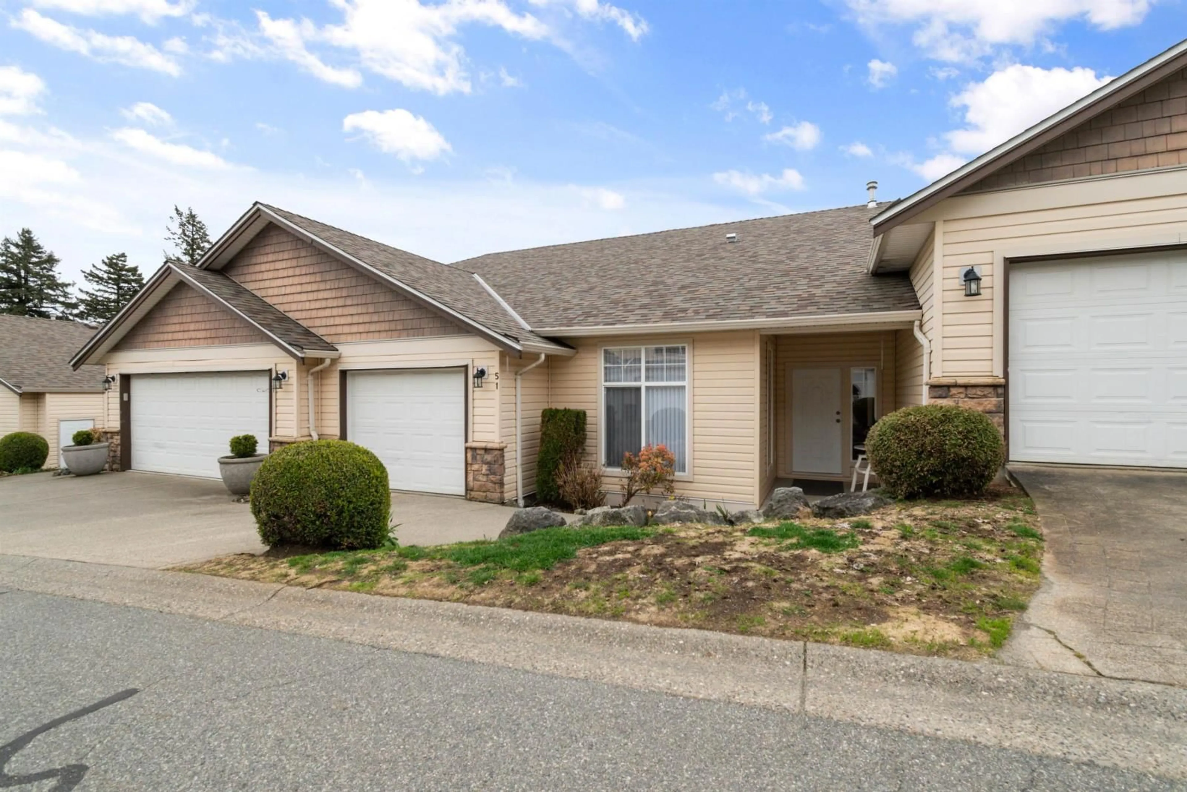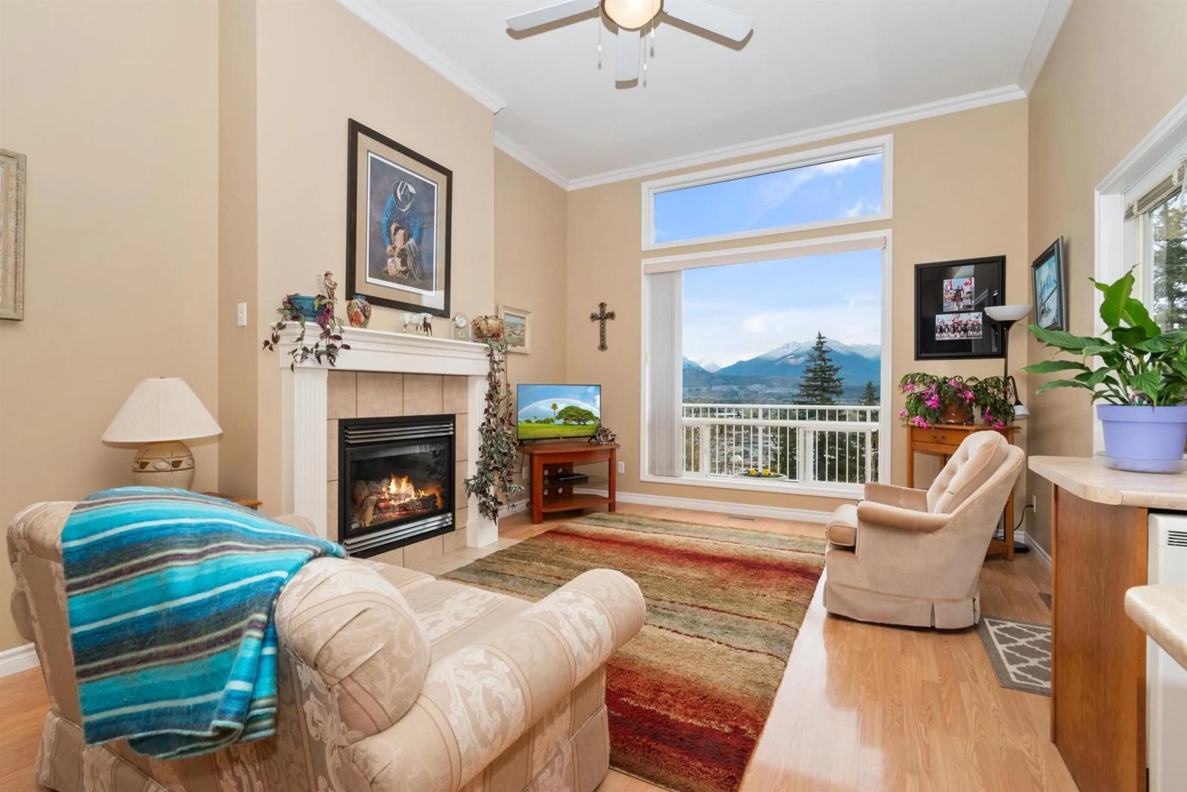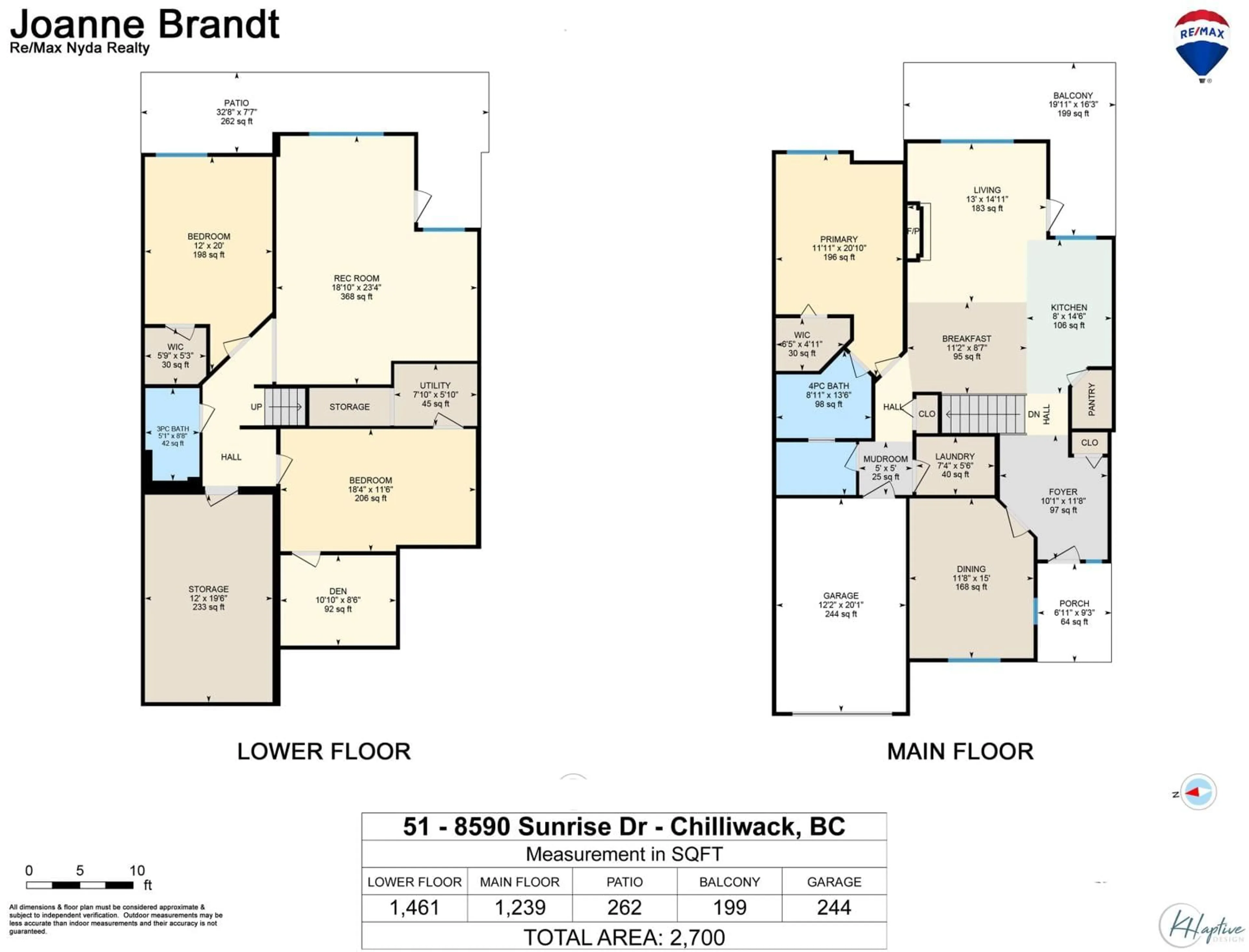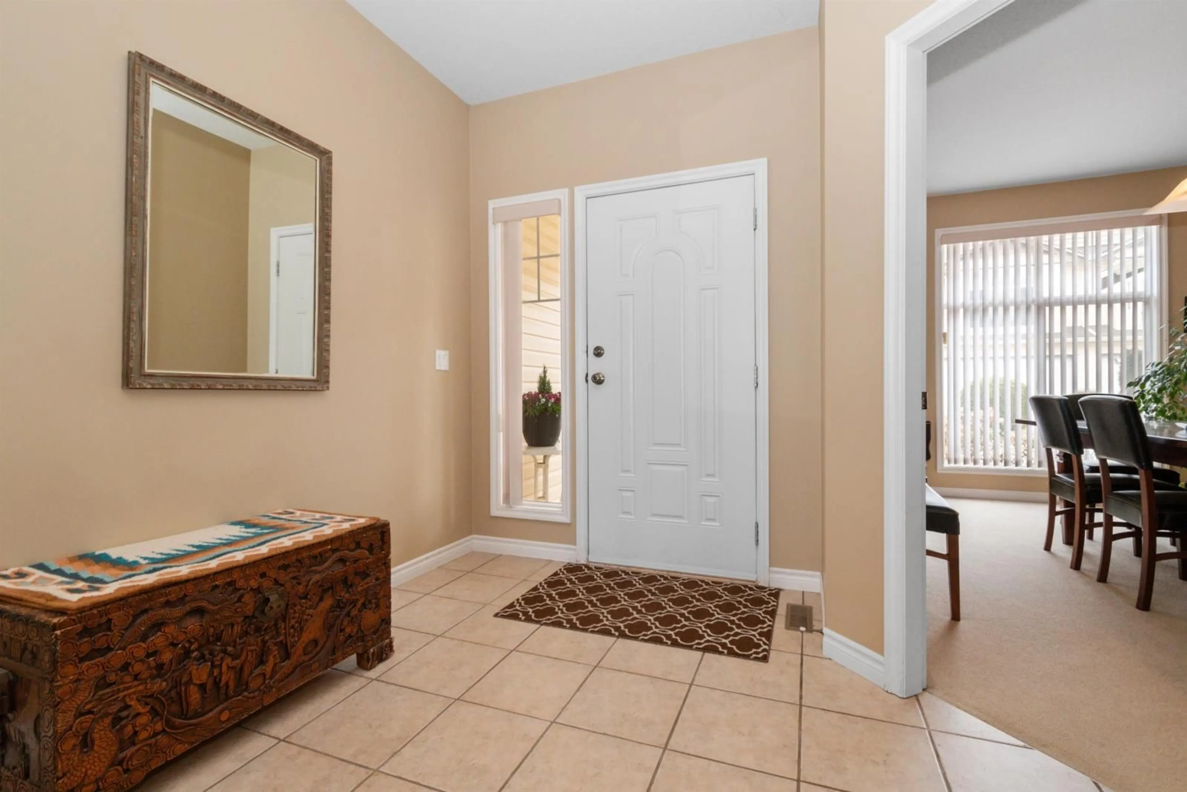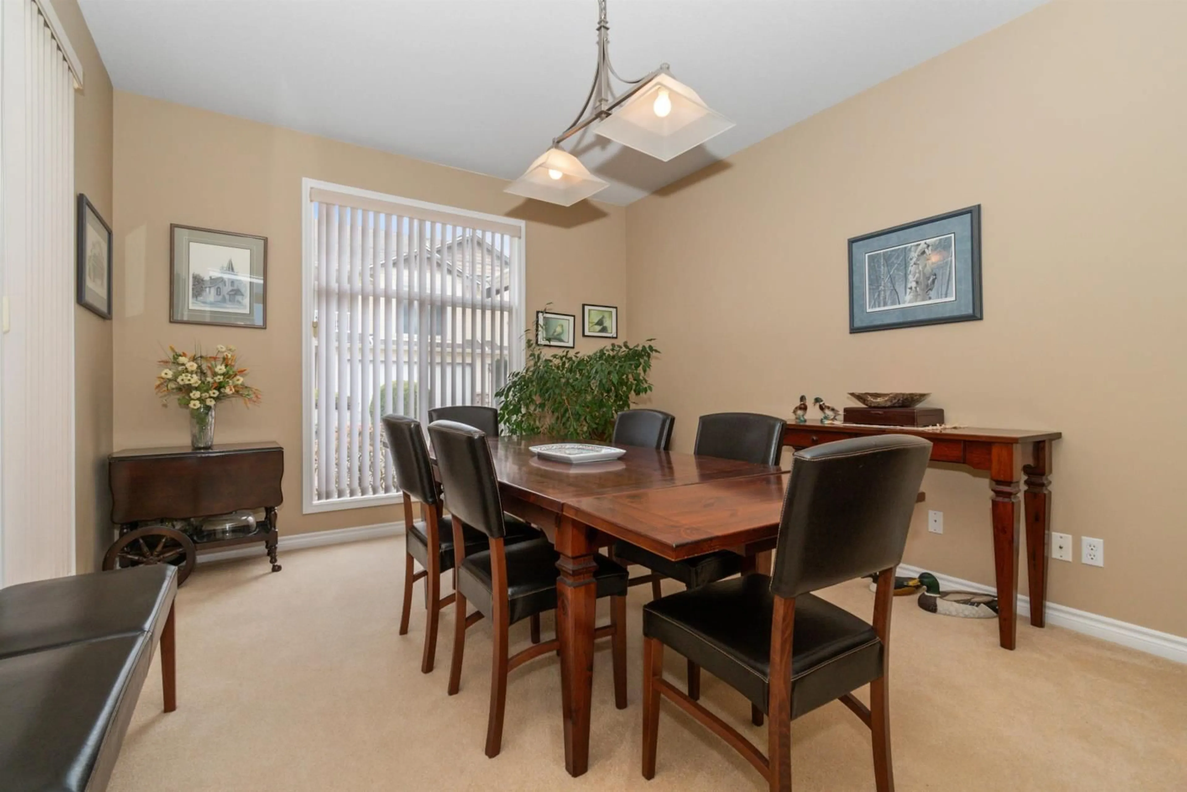51 8590 SUNRISE DRIVE|Chilliwack Mountai, Chilliwack, British Columbia V2R3Z4
Contact us about this property
Highlights
Estimated ValueThis is the price Wahi expects this property to sell for.
The calculation is powered by our Instant Home Value Estimate, which uses current market and property price trends to estimate your home’s value with a 90% accuracy rate.Not available
Price/Sqft$277/sqft
Est. Mortgage$3,217/mo
Tax Amount ()-
Days On Market94 days
Description
Stunning Valley Views. Rancher/w fully finished lower level. 2700 sq. ft. home with everything you need on main floor. Great Rm floor to ceiling window to capture valley & mountain views. Flex room for your choice of use. Primary offers separate tub & shower in ensuite. Laundry on main floor. Fully finished down with huge rec room, spacious bedroom, bathroom plus 2 other flex rooms & bunker storage. Private enjoyment on patio, sundeck & entry. Extra designated parking stall #51. Gated Complex offering RV parking, Clubhouse, Pet & Family friendly. (id:39198)
Property Details
Interior
Features
Main level Floor
Living room
13 ft x 14 ft ,1 inKitchen
8 ft x 14 ft ,6 inEating area
11 ft ,2 in x 8 ft ,7 inFlex Space
11 ft ,8 in x 15 ftCondo Details
Inclusions
Property History
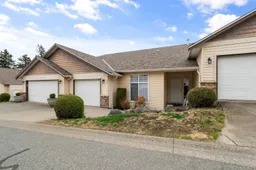 28
28
