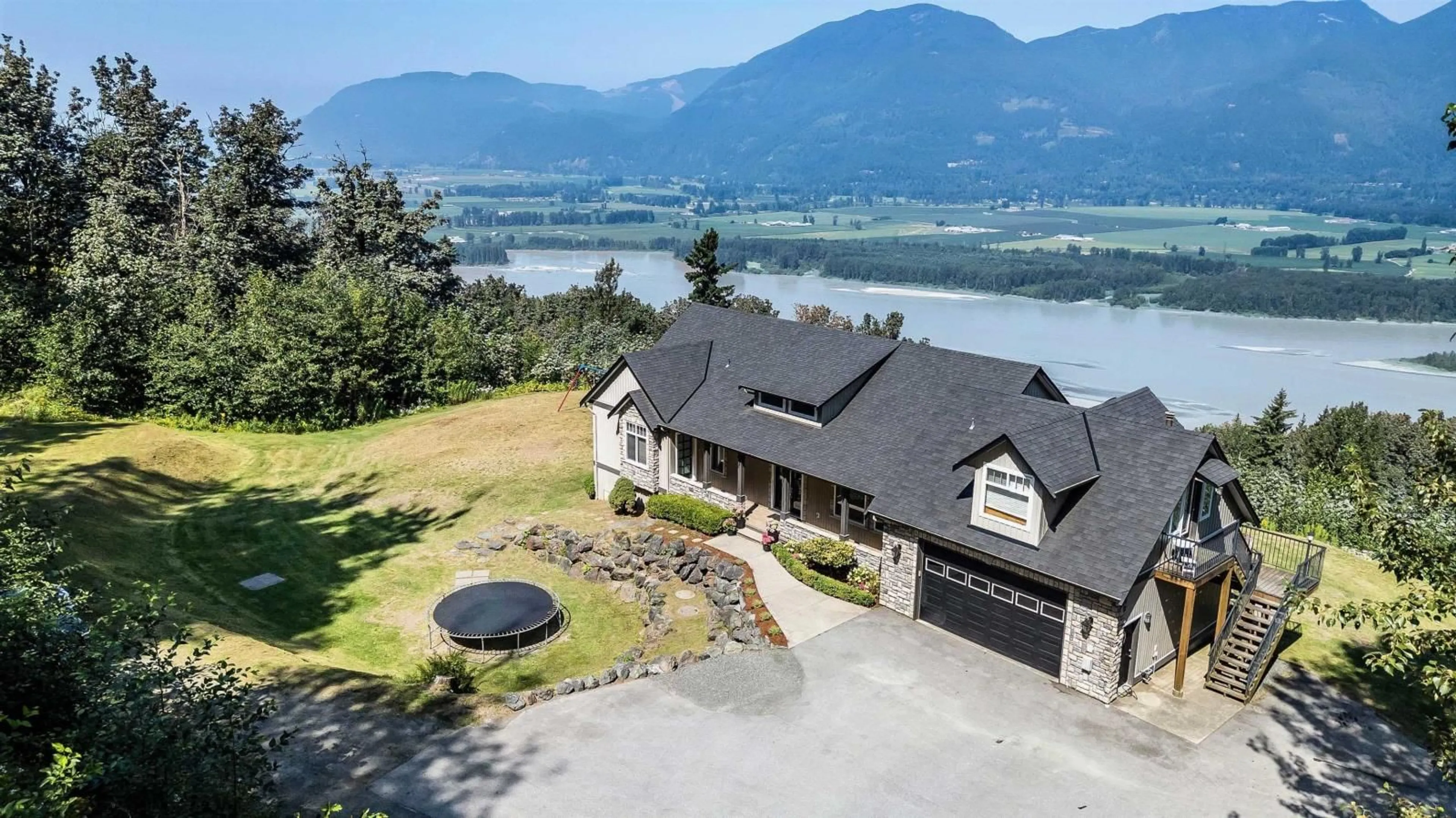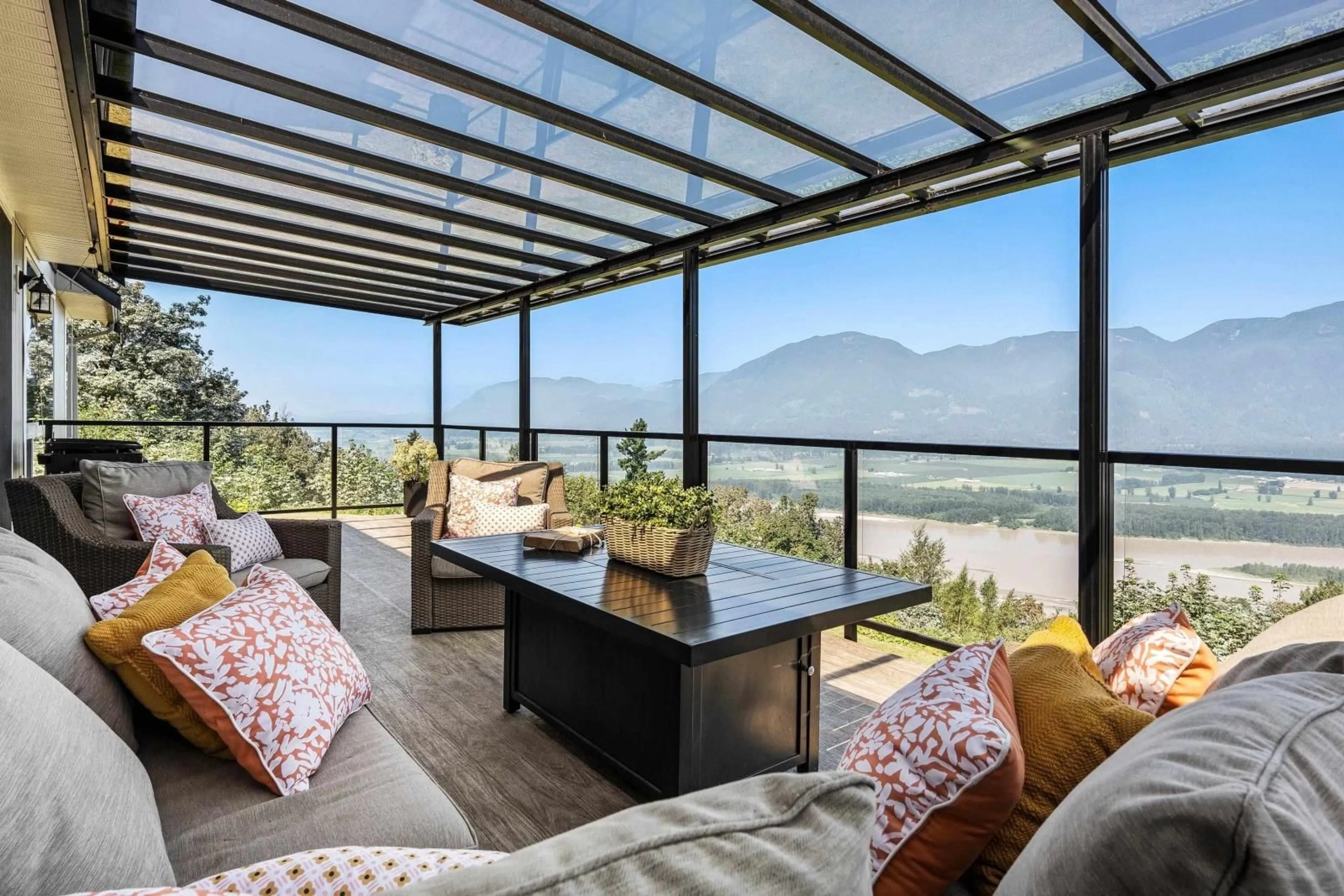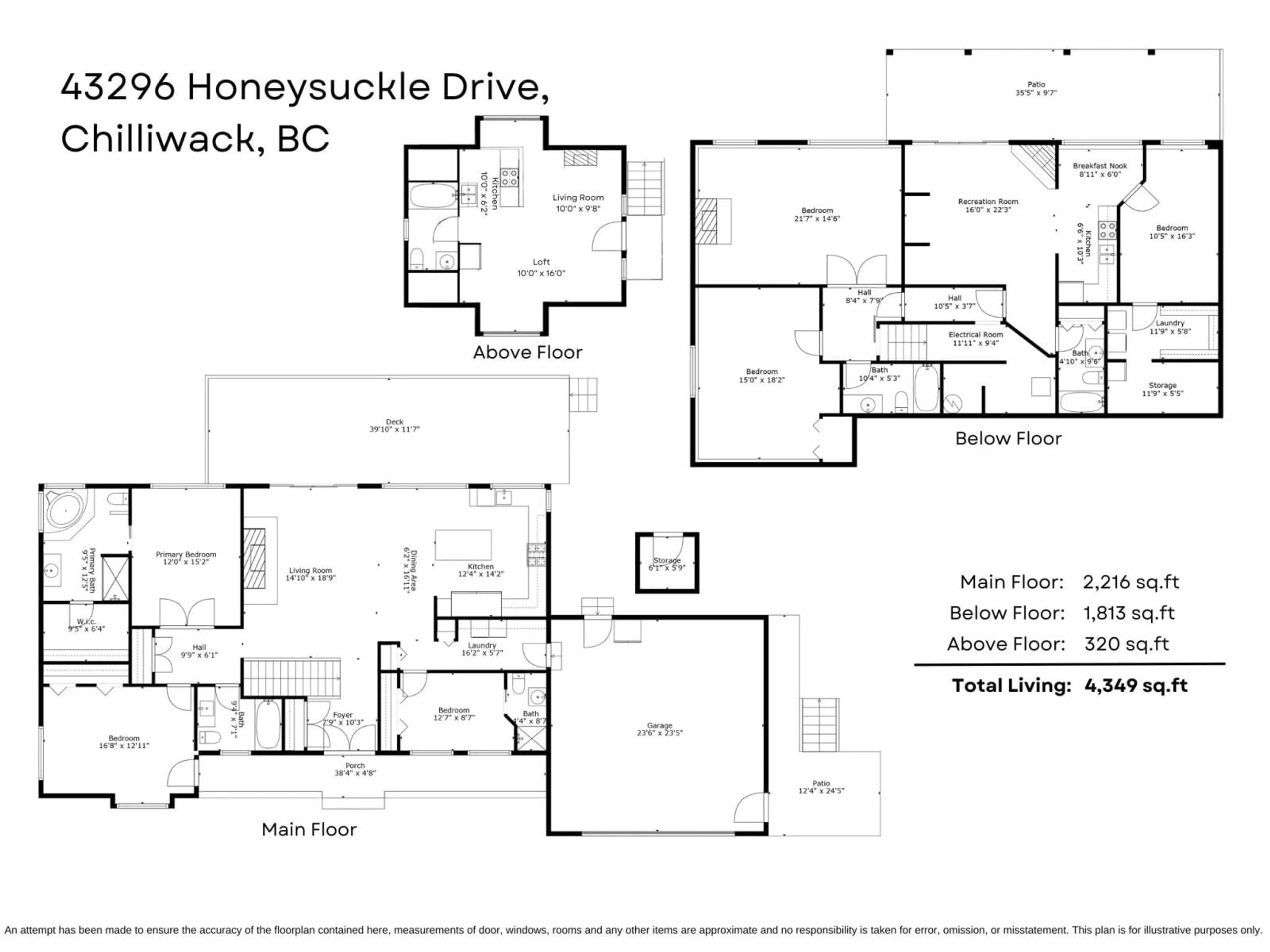43296 HONEYSUCKLE DRIVE, Chilliwack, British Columbia V2R4A4
Contact us about this property
Highlights
Estimated ValueThis is the price Wahi expects this property to sell for.
The calculation is powered by our Instant Home Value Estimate, which uses current market and property price trends to estimate your home’s value with a 90% accuracy rate.Not available
Price/Sqft$505/sqft
Est. Mortgage$9,448/mo
Tax Amount ()-
Days On Market68 days
Description
RIVER VIEW ACREAGE! A stunning piece of PARADISE w/ 270 degree Fraser River & Valley VIEWS on a PRIVATE 2.47 acre lot. This SUPERSIZED 4120 sq ft 6 bed 6 bath home features 3 KITCHENS and room for the whole family (and extended family) to ENJOY. The main floor has been beautifully RENOVATED w/ a STUNNING KITCHEN- soft close shaker cabinets, herringbone tiled backsplash, quartz counters, KA Pro SS appliances w/ gas range, & apron sink. Wide plank hardwood flooring, floor to ceiling rock f/p, & access to a MASSIVE 40' COVERED PATIO w/ hot tub hookups. 3 beds & 2 baths on main, inclduing luxurious Primary Suite. WALKOUT BSMT feat. a spacious family room w/ gas f/p, 4th bdrm, & bthrm. Separate bsmt in-law suite (1 bed & den) w/ laundry. * PREC - Personal Real Estate Corporation (id:39198)
Property Details
Interior
Features
Exterior
Features
Property History
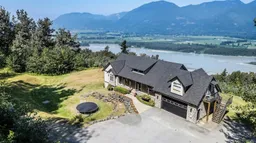 40
40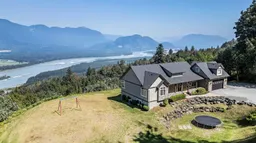 40
40
