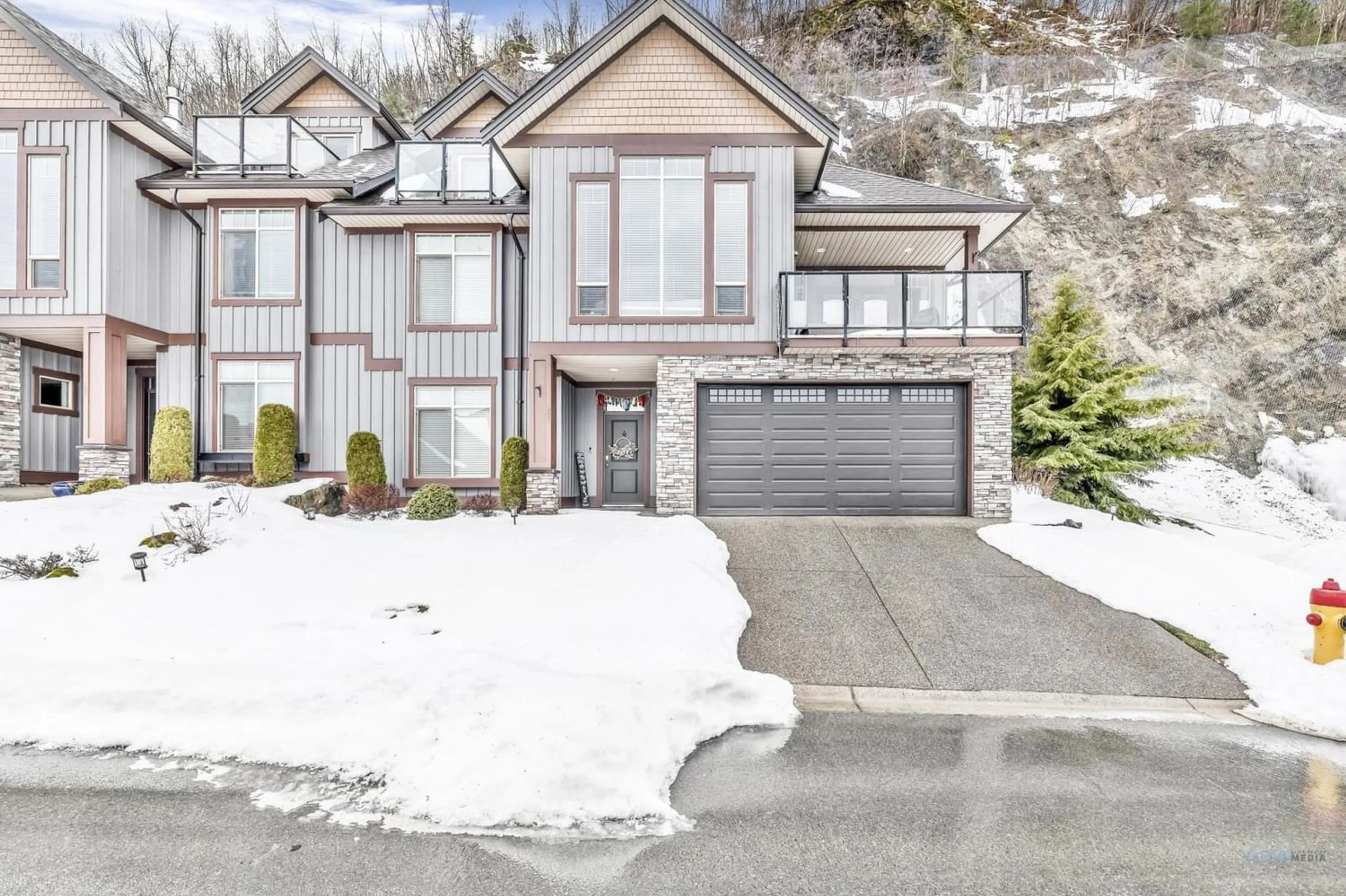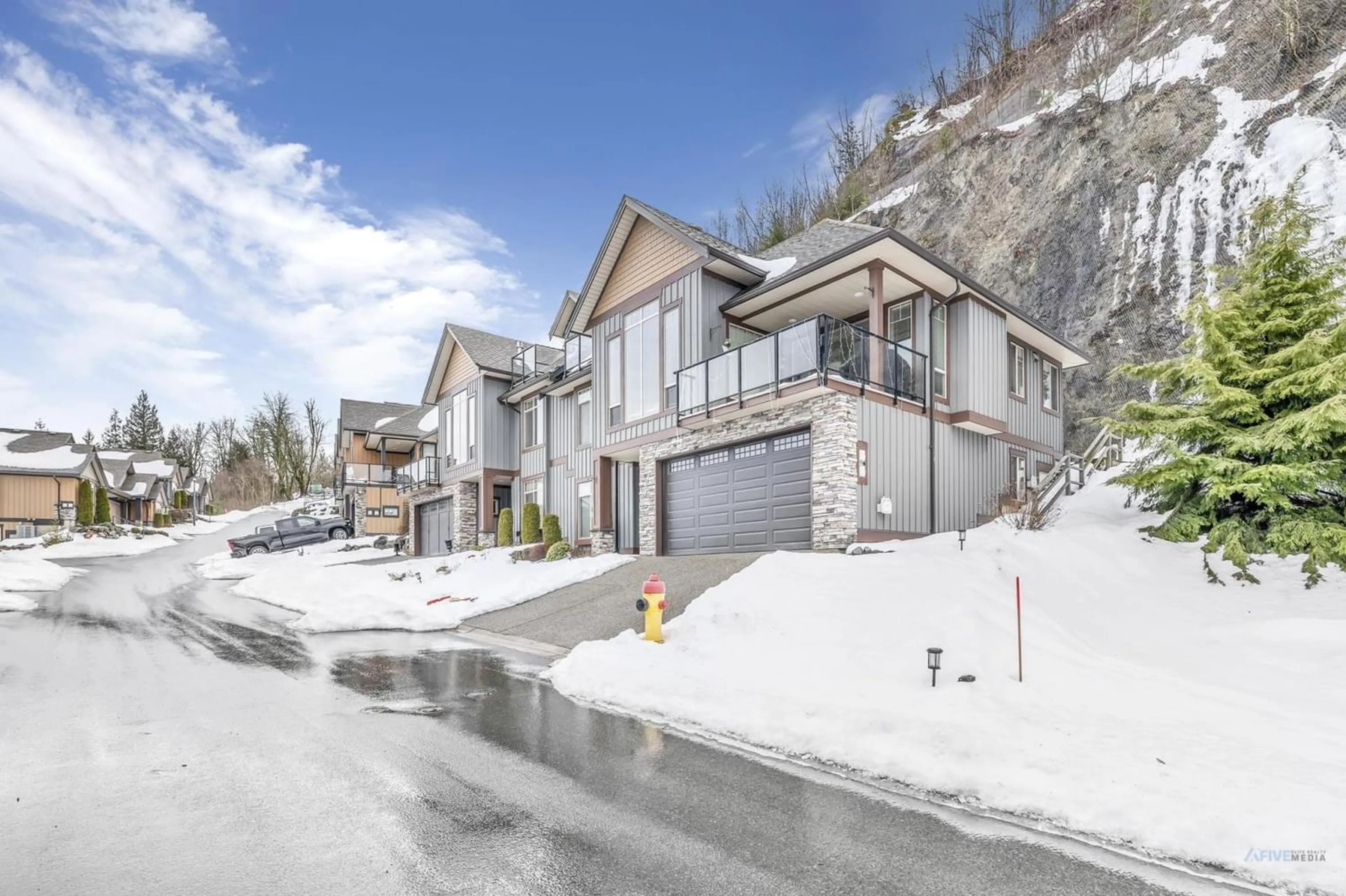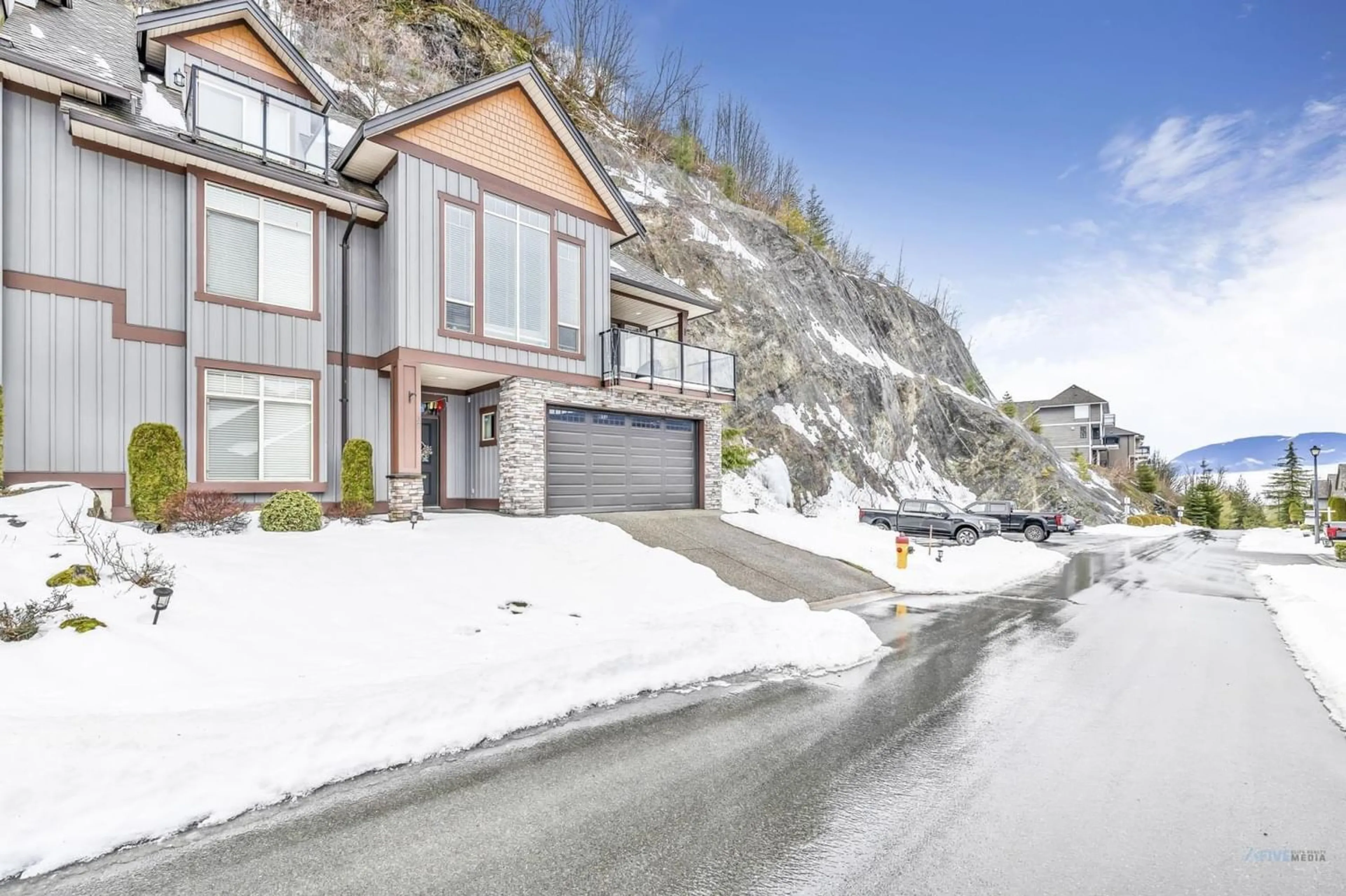37 43540 ALAMEDA DRIVE, Chilliwack, British Columbia V2R0J9
Contact us about this property
Highlights
Estimated ValueThis is the price Wahi expects this property to sell for.
The calculation is powered by our Instant Home Value Estimate, which uses current market and property price trends to estimate your home’s value with a 90% accuracy rate.Not available
Price/Sqft$376/sqft
Days On Market68 days
Est. Mortgage$4,123/mth
Tax Amount ()-
Description
CUSTOM BUILT home in Retriever Ridge. A corner unit, 3 beds + 3 baths, and a spacious REC room showcase a unique open concept. Discover the vastness of a HUGE GOURMET kitchen, with an enormous island, upgraded SS appliances, tiger-wood flooring, and an oversized 6-burner gas range. Enjoy Laundry Chutes, centrally AC, BUILT-IN VACUUM, HUMIDIFIER, new HW tank, and your private HOT TUB. Relax on the covered deck with Fraser River and Valley views. The top floor reveals a luxurious master hideaway with a walk-in closet, 4 pc ensuite, and a balcony for personal vistas. Just a 5-min drive to downtown Chilliwack, Walmart, Shoppers Drug Mart, etc., this property seamlessly blends convenience and luxury. Take exit 116 for downtown or exit 109 for tranquil lake and mountain views. (id:39198)
Property Details
Interior
Features
Exterior
Parking
Garage spaces 2
Garage type Garage
Other parking spaces 0
Total parking spaces 2
Condo Details
Amenities
Laundry - In Suite
Inclusions
Property History
 30
30


