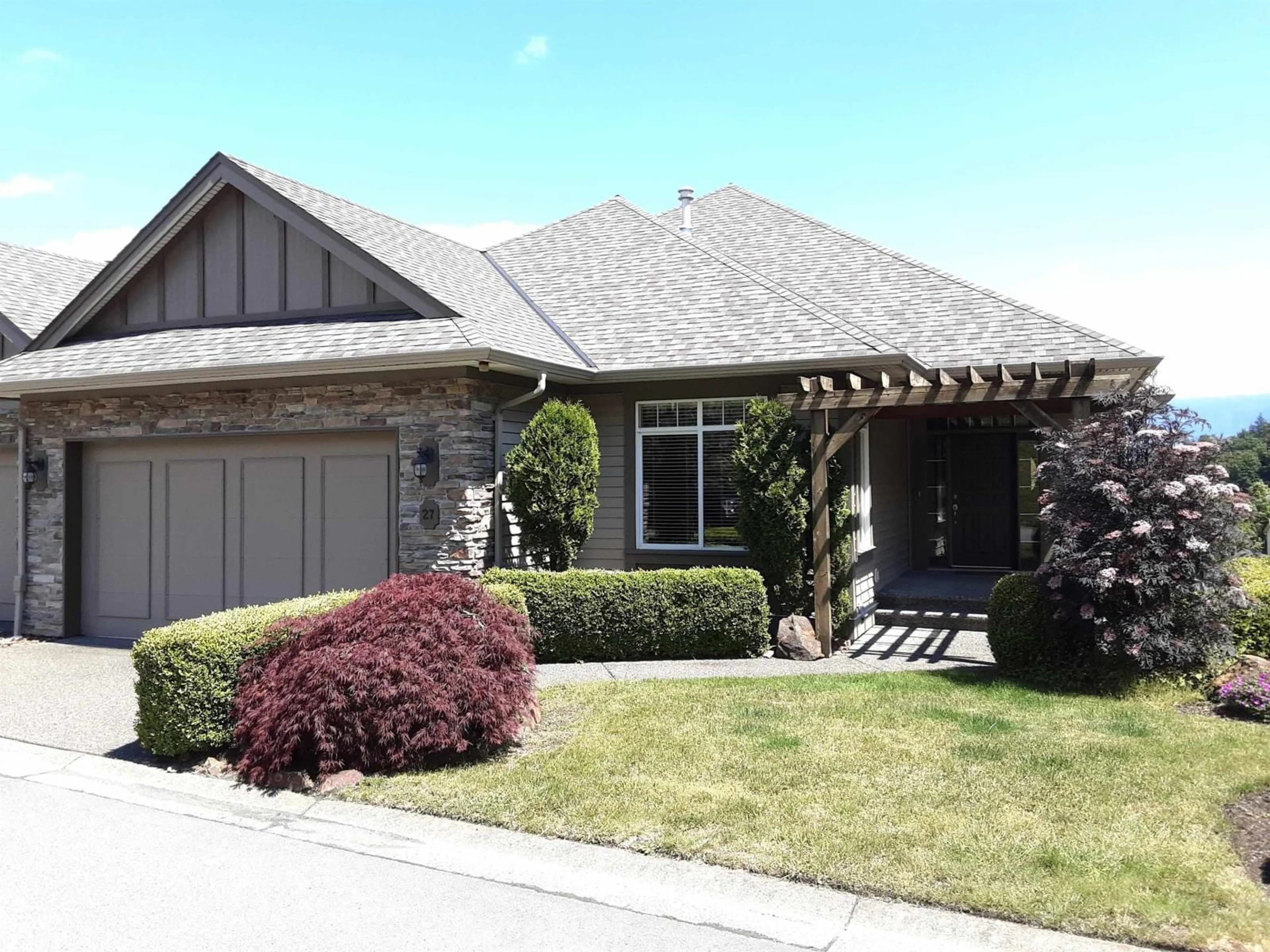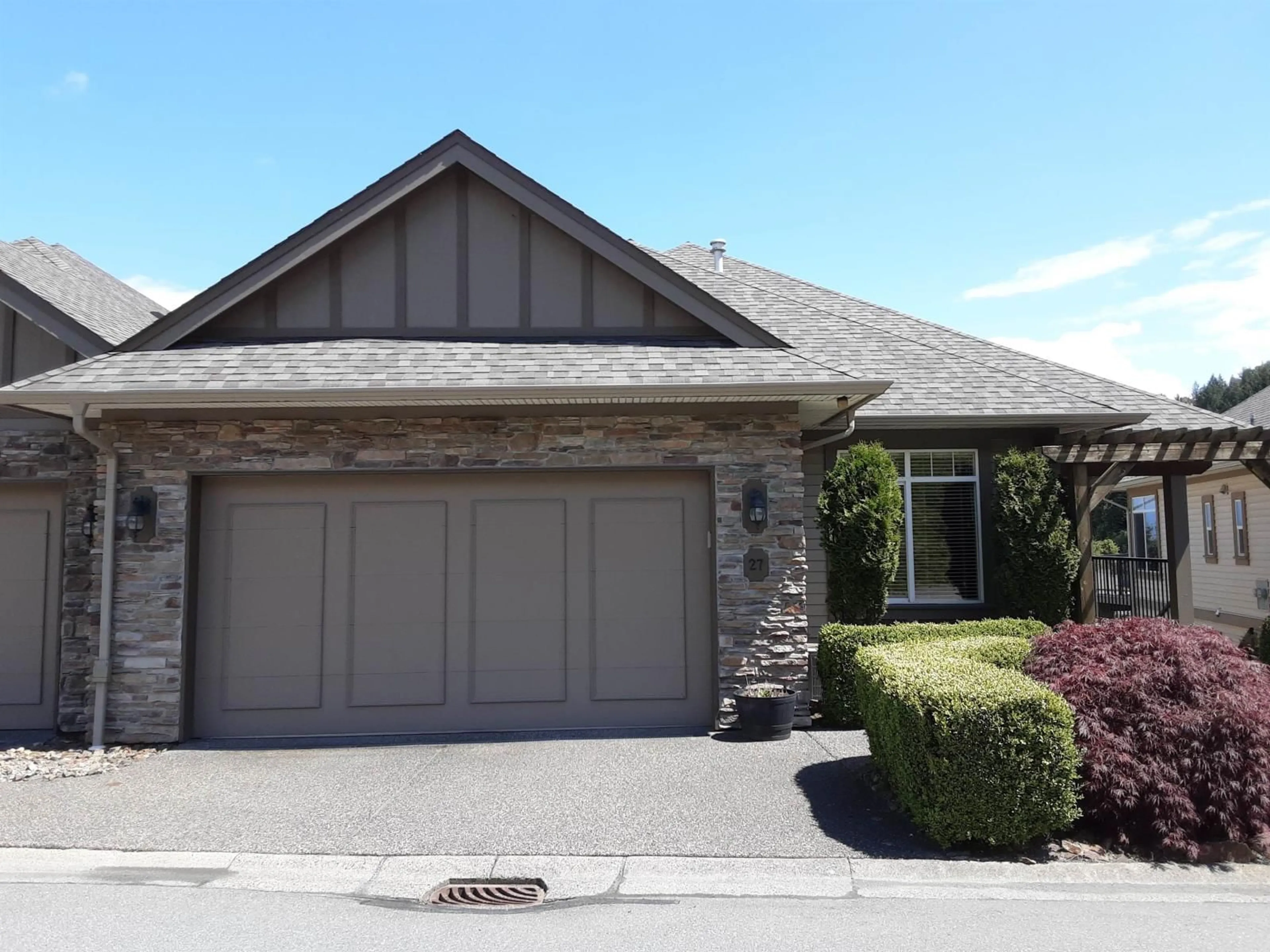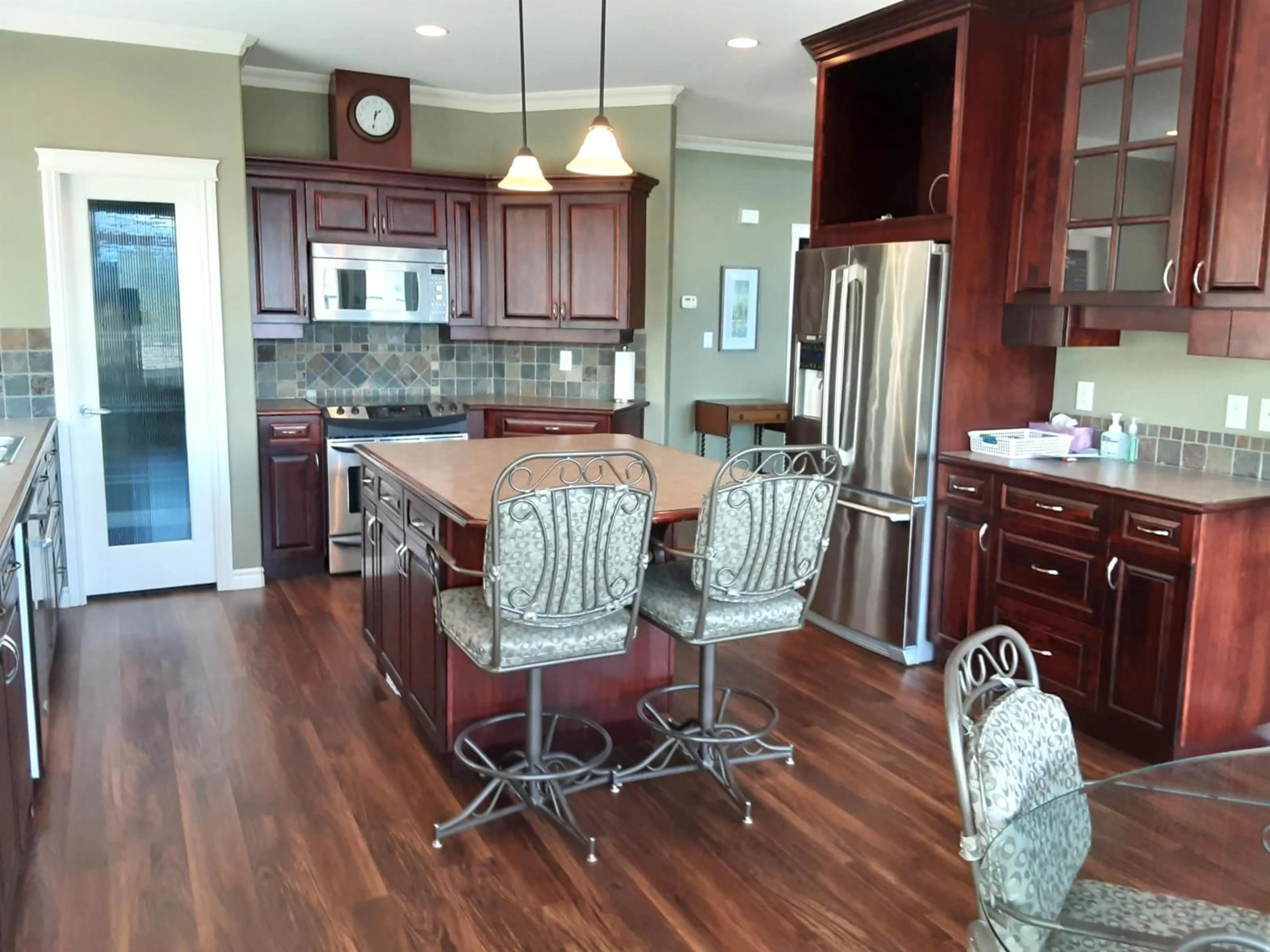27 43777 CHILLIWACK MOUNTAIN ROAD, Chilliwack, British Columbia V2R5V1
Contact us about this property
Highlights
Estimated ValueThis is the price Wahi expects this property to sell for.
The calculation is powered by our Instant Home Value Estimate, which uses current market and property price trends to estimate your home’s value with a 90% accuracy rate.Not available
Price/Sqft$265/sqft
Est. Mortgage$3,758/mth
Tax Amount ()-
Days On Market3 days
Description
Discover a rare end-unit townhome in Westpointe, featuring rancher-style living with all essentials on the main floor and an extra-large basement for guests and entertainment. The open-concept design includes a huge kitchen with S/S appliances, ample cabinetry, and a large island for casual dining. The spacious living room boasts 12' ceilings and leads to a generous deck, perfect for relaxation while enjoying expansive river, mountain, and city views. The primary bedroom features a walk-in closet and a luxurious ensuite with a double vanity, soaker tub, and separate shower. The daylight walk-out basement includes two additional bedrooms, a full bathroom, and a games room with a wet bar. With A/C and close to amenities, this is a true gem in a gated community. (id:39198)
Property Details
Interior
Features
Exterior
Parking
Garage spaces 2
Garage type Garage
Other parking spaces 0
Total parking spaces 2
Condo Details
Inclusions
Property History
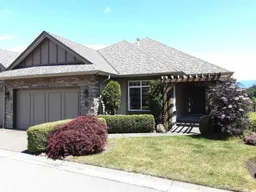 33
33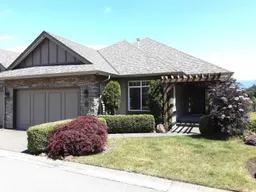 38
38
