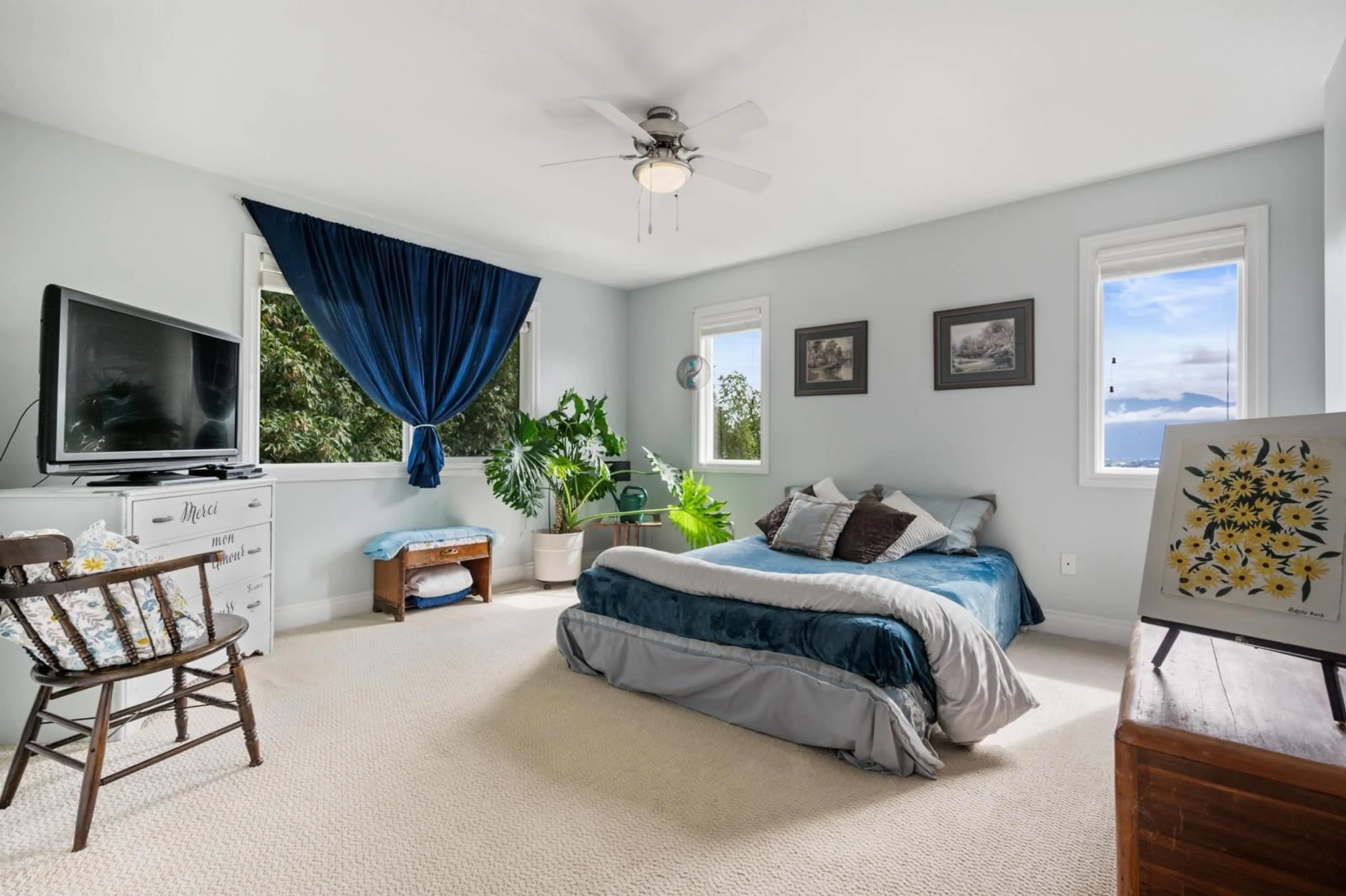140 8590 SUNRISE DRIVE, Chilliwack, British Columbia V2R3Z4
Contact us about this property
Highlights
Estimated ValueThis is the price Wahi expects this property to sell for.
The calculation is powered by our Instant Home Value Estimate, which uses current market and property price trends to estimate your home’s value with a 90% accuracy rate.Not available
Price/Sqft$359/sqft
Est. Mortgage$3,650/mo
Tax Amount ()-
Days On Market51 days
Description
Welcome home! Maple Hills one of Chilliwack's finest with views that are expansive and panoramic of Mountains, Valley and Greenbelt. This 2 story corner with basement home boasts 4 bedroom &3.5 bathrooms and over 2400 sq. ft. with double garage! Your main floor has a big foyer, powder room, dining & living room & a beautiful kitchen with quartz counters and SS appliances. Bonus Balcony off the living room that has the most incredible views! Upstairs has 3 bedrooms and 2 washrooms including a huge primary with nice en-suite and walk-in closet. Walk out basement is a huge selling feature, with big family room, bedroom, storage, bathrooms and a walkout patio again with amazing views! Gorgeous front flowers planted with tiered rocks. Close to shopping, restaurants and more!! MUST SEE! 10/10 (id:39198)
Property Details
Interior
Features
Exterior
Parking
Garage spaces 2
Garage type Garage
Other parking spaces 0
Total parking spaces 2
Condo Details
Amenities
Laundry - In Suite
Inclusions





