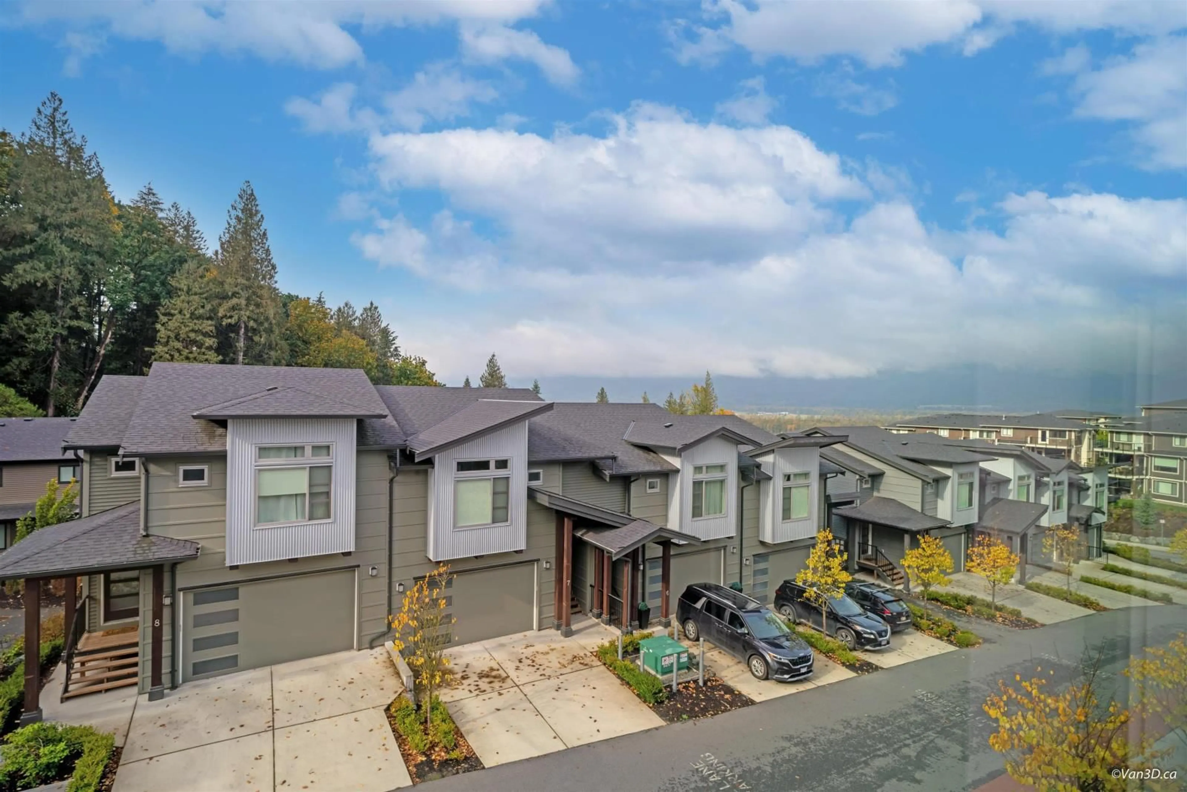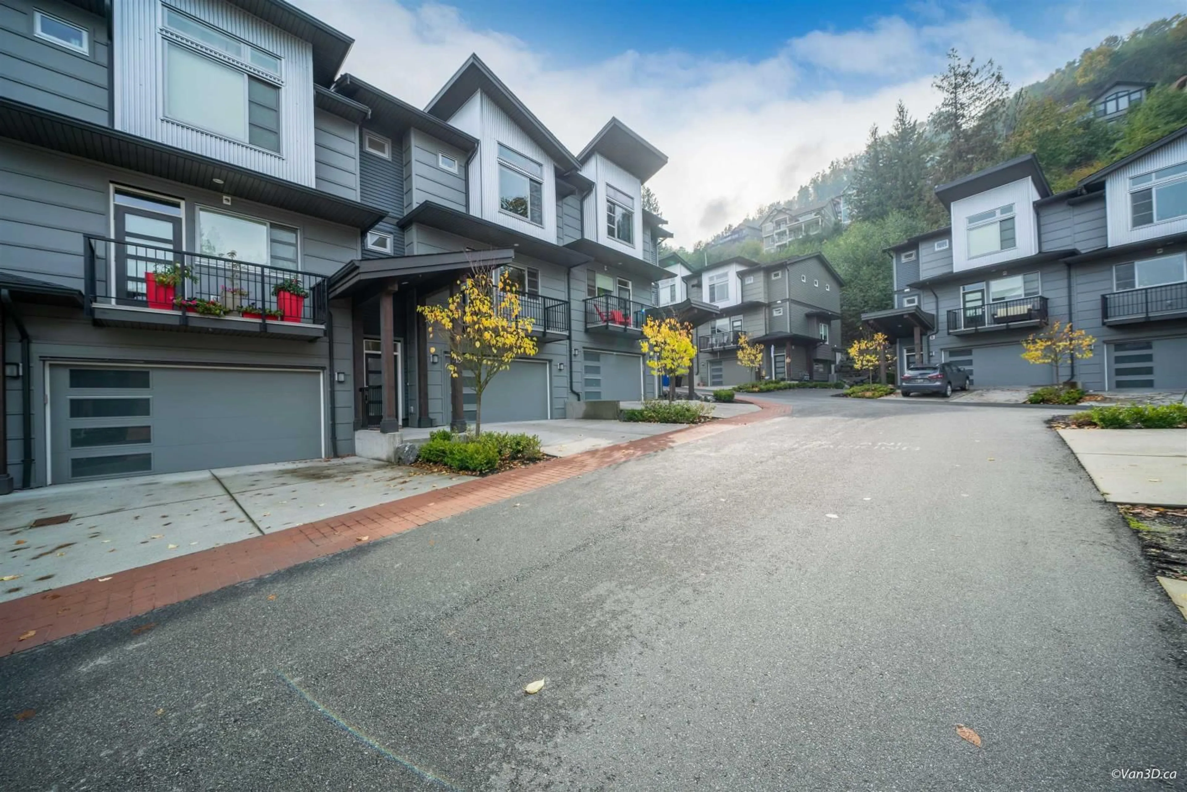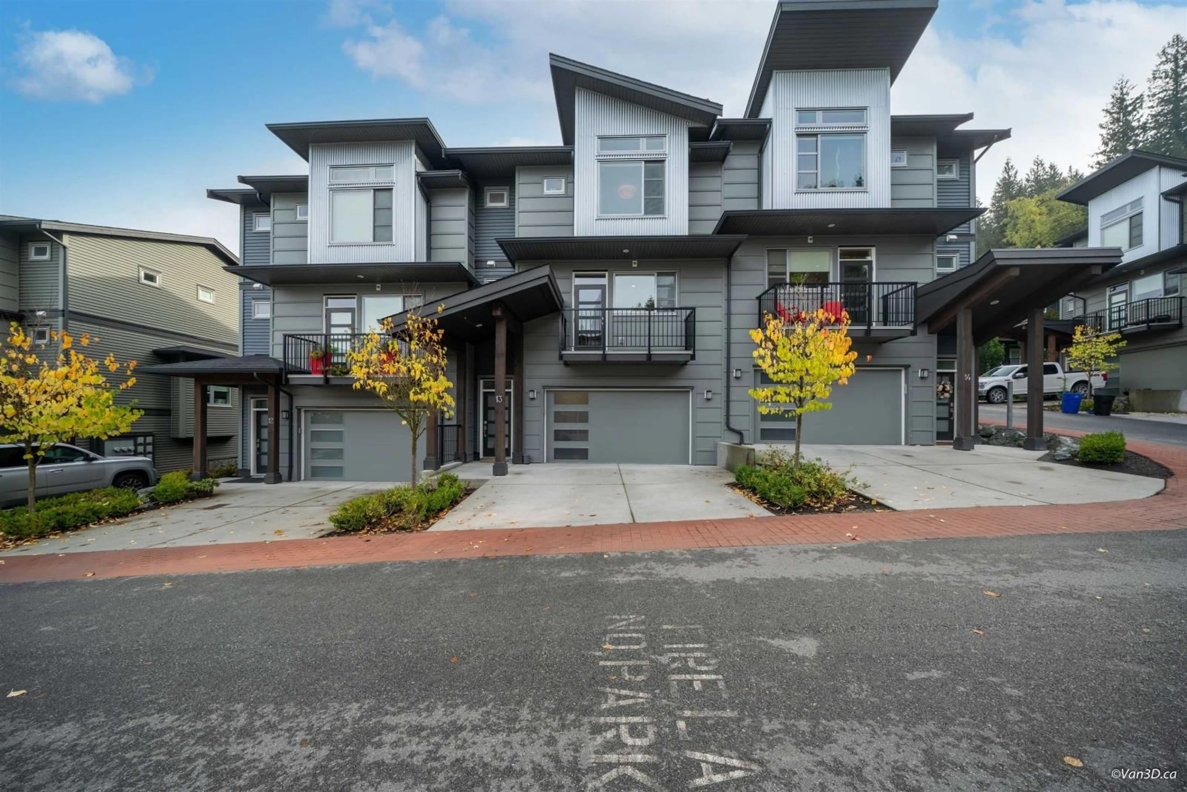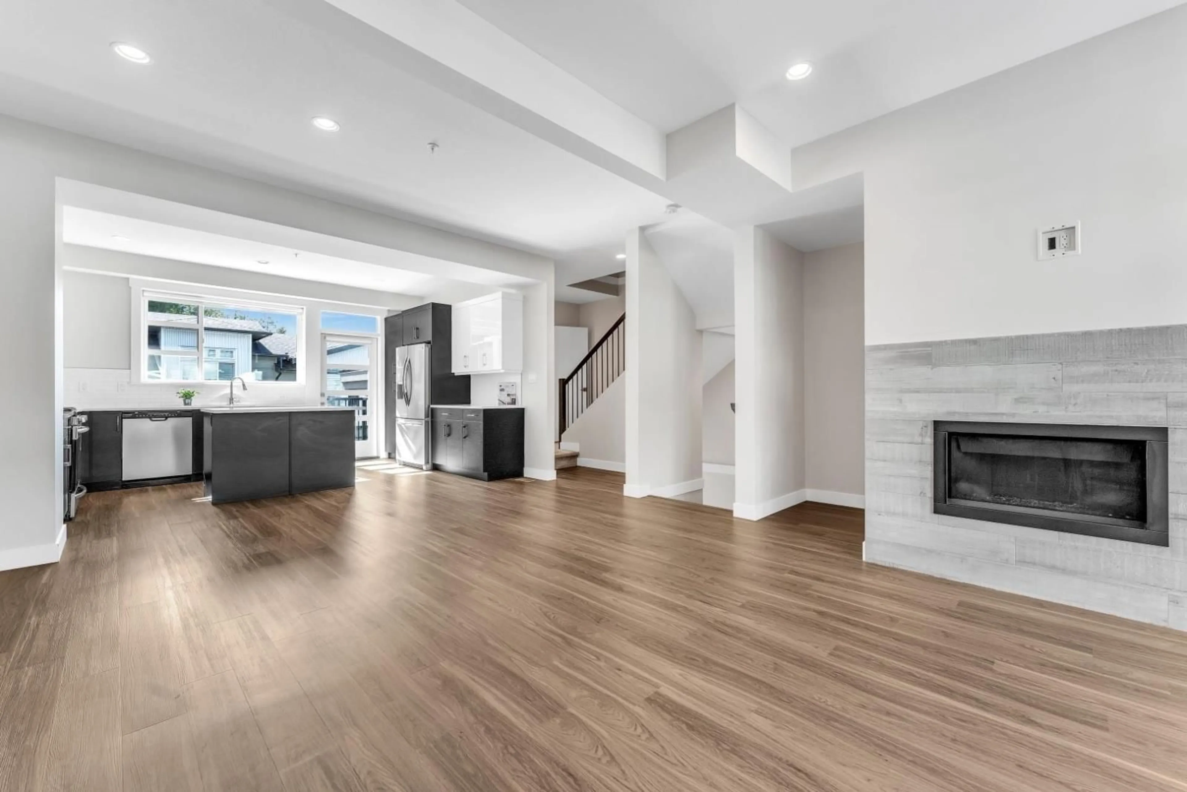13 43680 CHILLIWACK MOUNTAIN ROAD, Chilliwack, British Columbia V2R6A6
Contact us about this property
Highlights
Estimated ValueThis is the price Wahi expects this property to sell for.
The calculation is powered by our Instant Home Value Estimate, which uses current market and property price trends to estimate your home’s value with a 90% accuracy rate.Not available
Price/Sqft$367/sqft
Est. Mortgage$2,920/mo
Tax Amount ()-
Days On Market163 days
Description
PICTURE PERFECT. Like brand new. MODERN high-end Development in prestige area with breathtaking RIVER & MOUNTAIN VIEWS. Superior finishing & Great floorplan. 3 BDR + Recreation room/ or 4 BDR comes with 2 Balconies, Covered Patio, wide stairs, hall, laundry room with window, 2 EXTRA parking on driveway. Upgraded features: forced air gas furnace with option CENTRAL A/C, Gas fireplace, tons of storage, modern kitchen with under cabinet lighting +ISLAND, STONE countertops, stainless steel appliances, ensuite with dual sinks, generous walk in closet and large windows making this HOME very BRIGHT! Easy to show by private appointments. Enjoy SERENITY and have easy access to highway. Book your private appointment. Please see the link for 3D VIDEO. (id:39198)
Property Details
Interior
Features
Exterior
Parking
Garage spaces 2
Garage type Garage
Other parking spaces 0
Total parking spaces 2
Condo Details
Amenities
Laundry - In Suite, Fireplace(s)
Inclusions




