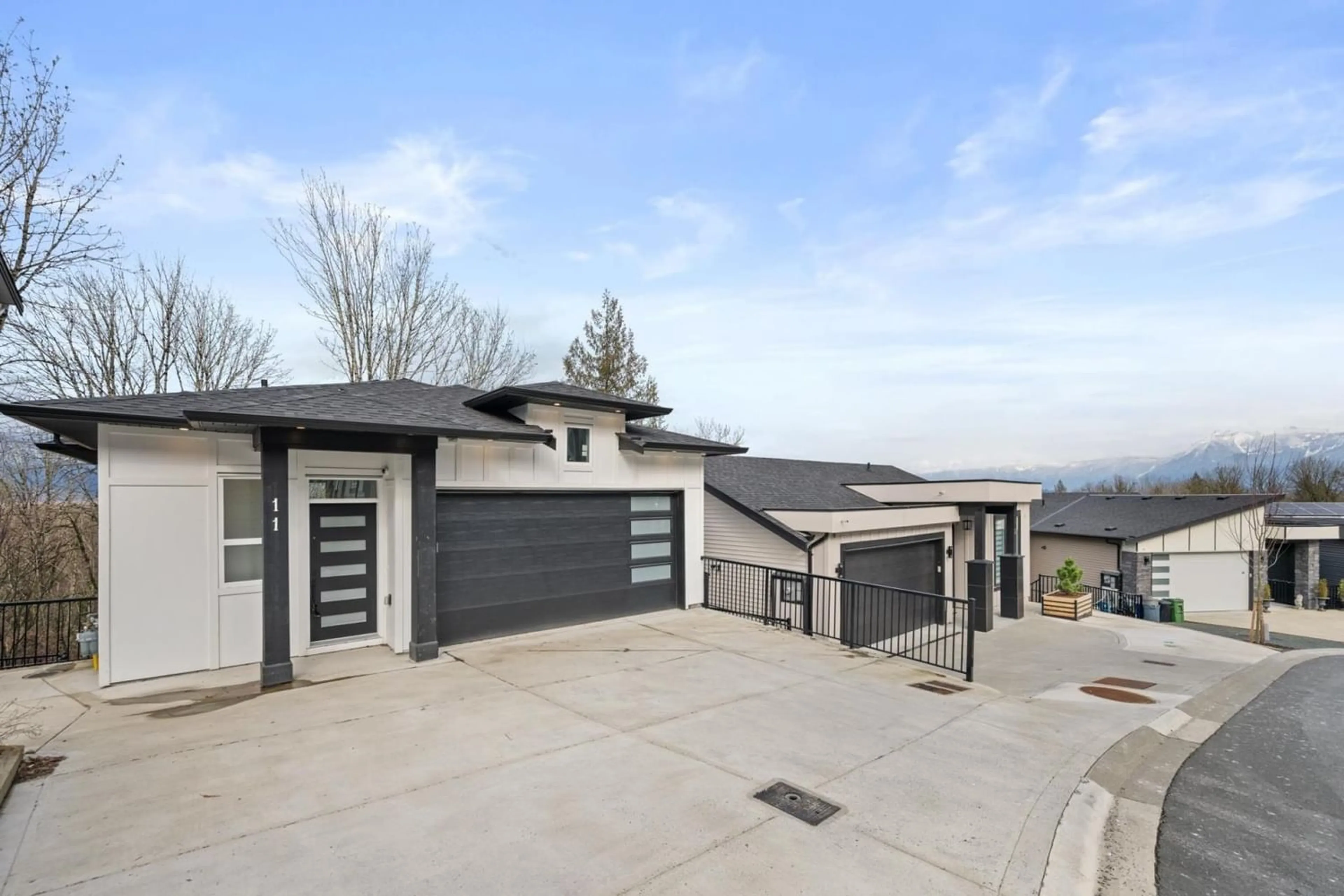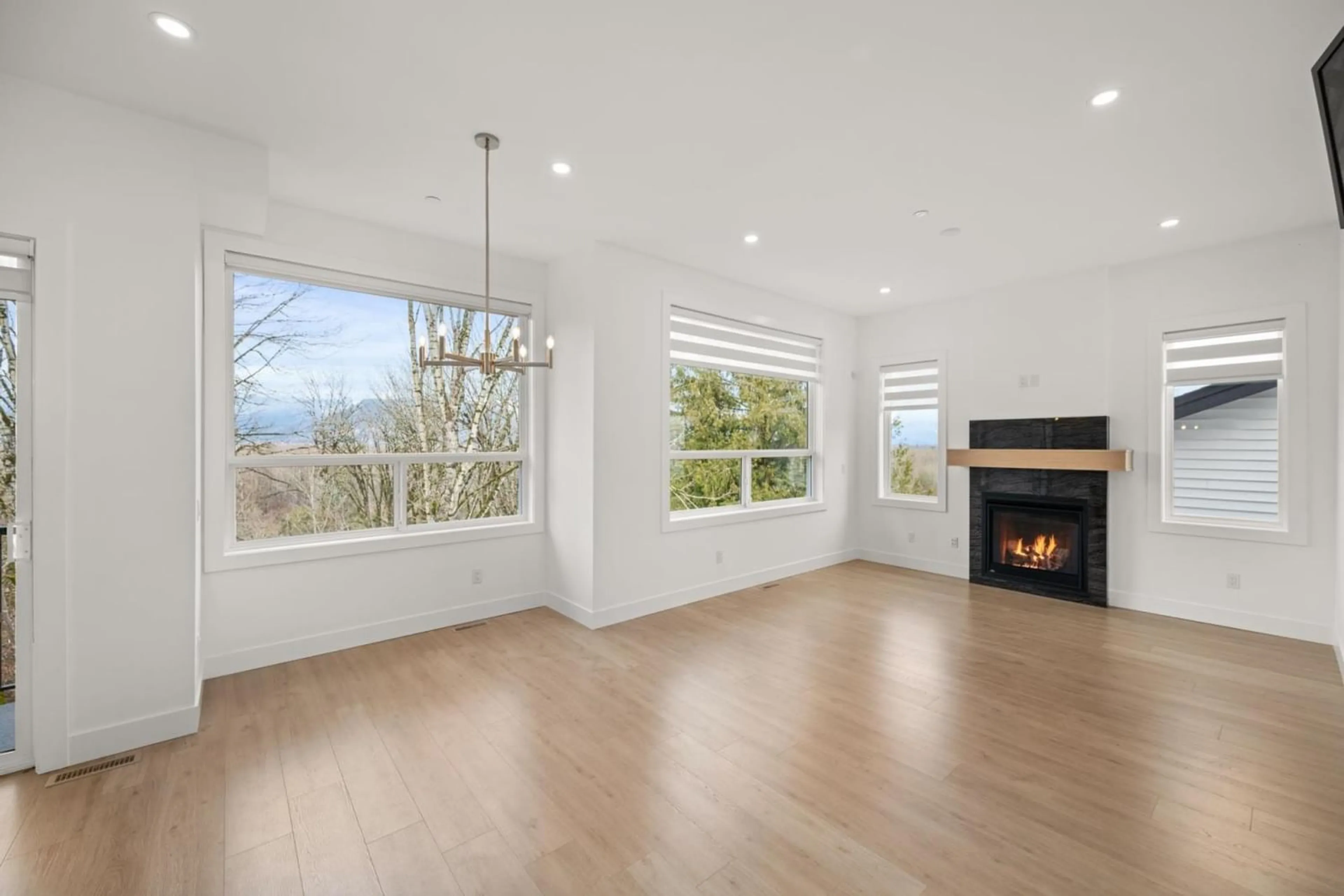11 43925 CHILLIWACK MOUNTAIN ROAD, Chilliwack, British Columbia V2R4A1
Contact us about this property
Highlights
Estimated ValueThis is the price Wahi expects this property to sell for.
The calculation is powered by our Instant Home Value Estimate, which uses current market and property price trends to estimate your home’s value with a 90% accuracy rate.Not available
Price/Sqft$333/sqft
Est. Mortgage$3,864/mo
Tax Amount ()-
Days On Market174 days
Description
Welcome to one of the newest subdivisions on Chilliwack Mountain! Step into this stunning 3-storey home that offers open concept living space on the main. You have 3 generous size bedrooms below plus a legal 1 bed bsmt suite and bonus media/bunker room in the basement! This home has many desirable features already included such as built-in vacuum, 4 HD security monitor and cameras, Central A/C, EV charging outlet and full stainless steel appliance package in the main kitchen and bsmt. You'll enjoy ultimate privacy at the back w/ scenic views! Easy access to HWY 1 - great for commuters, only 20 minutes to Abbotsford and 5 minutes from local parks, shopping, amenities, and schools! (id:39198)
Property Details
Interior
Features
Exterior
Parking
Garage spaces 2
Garage type Garage
Other parking spaces 0
Total parking spaces 2
Condo Details
Inclusions
Property History
 40
40 28
28


