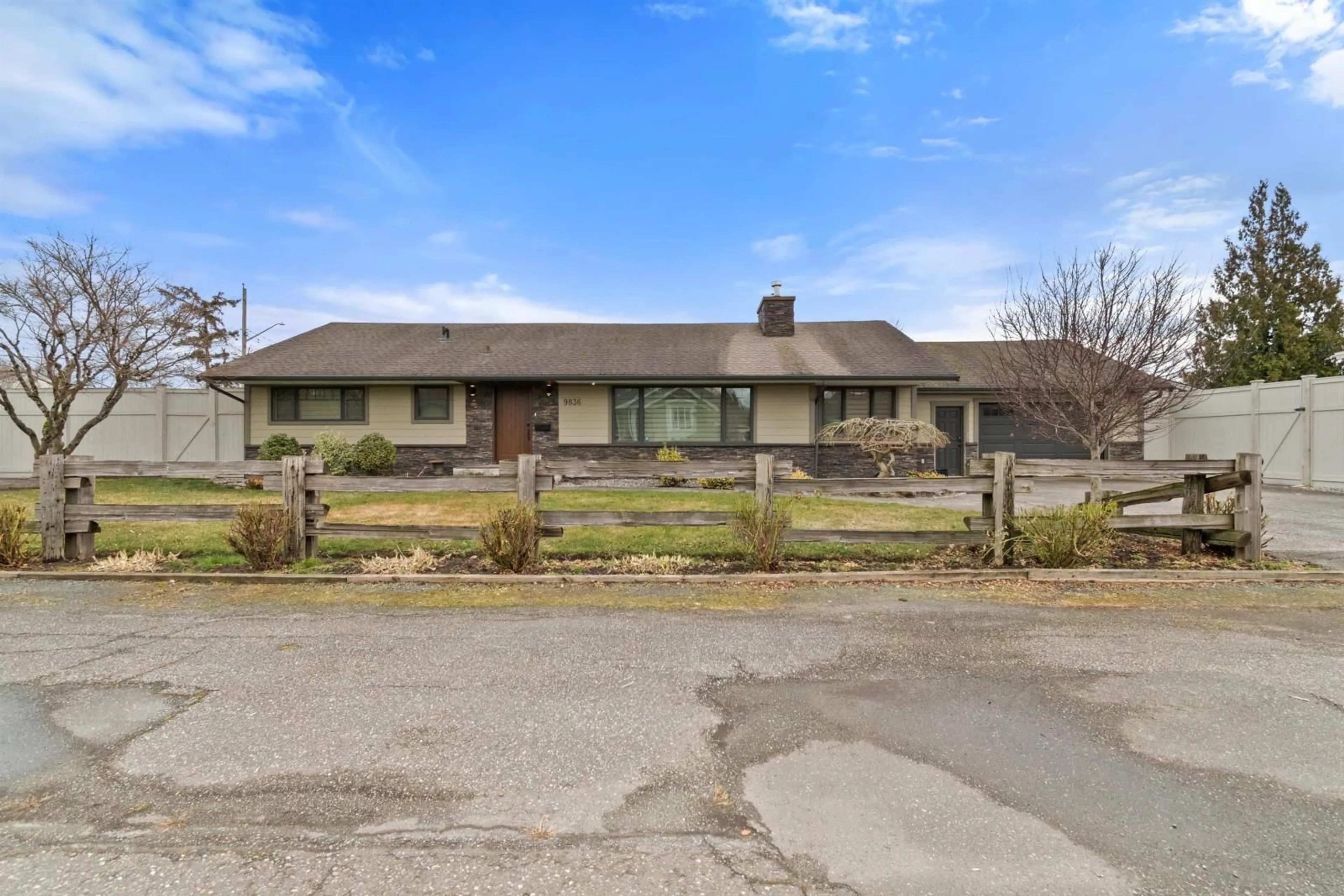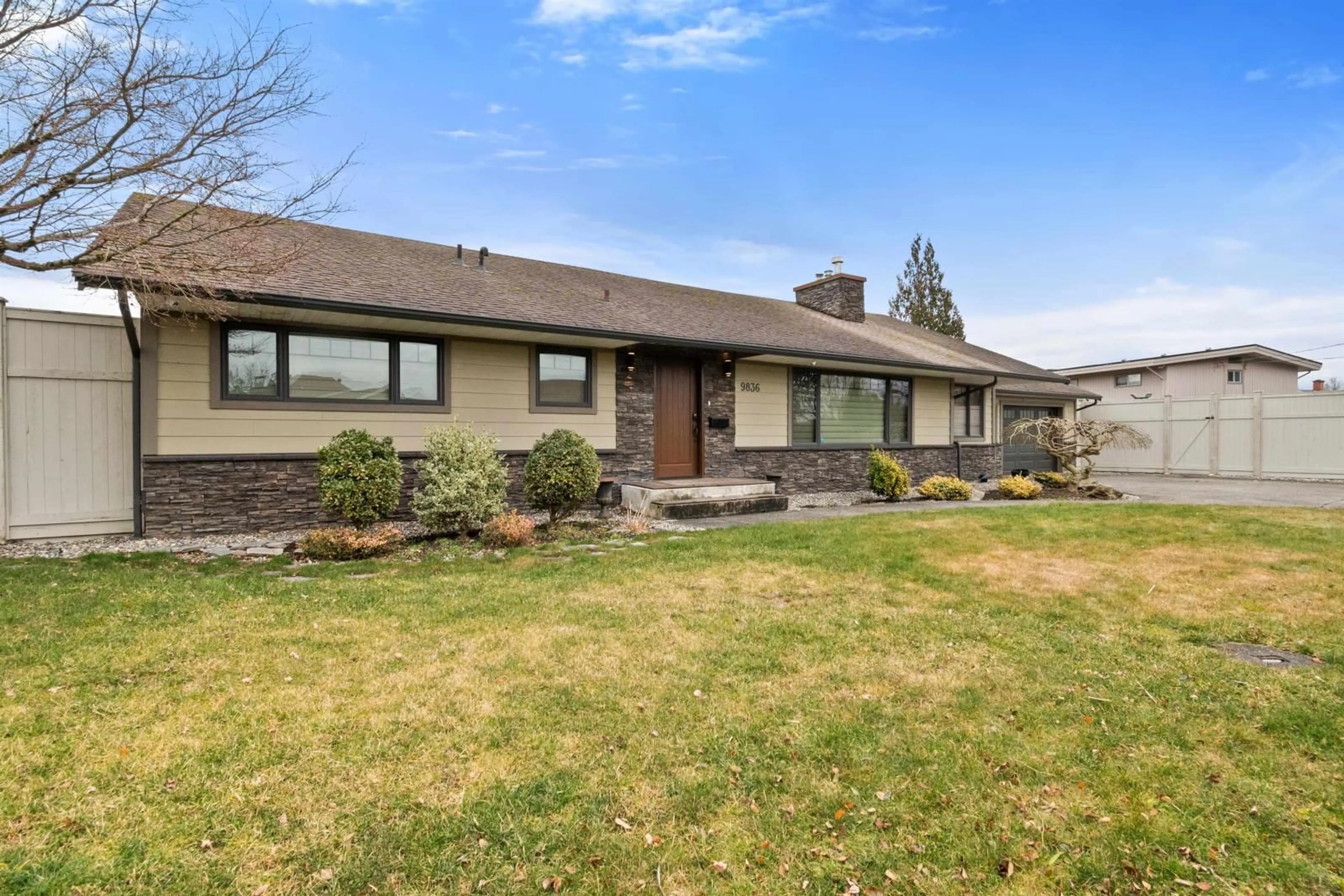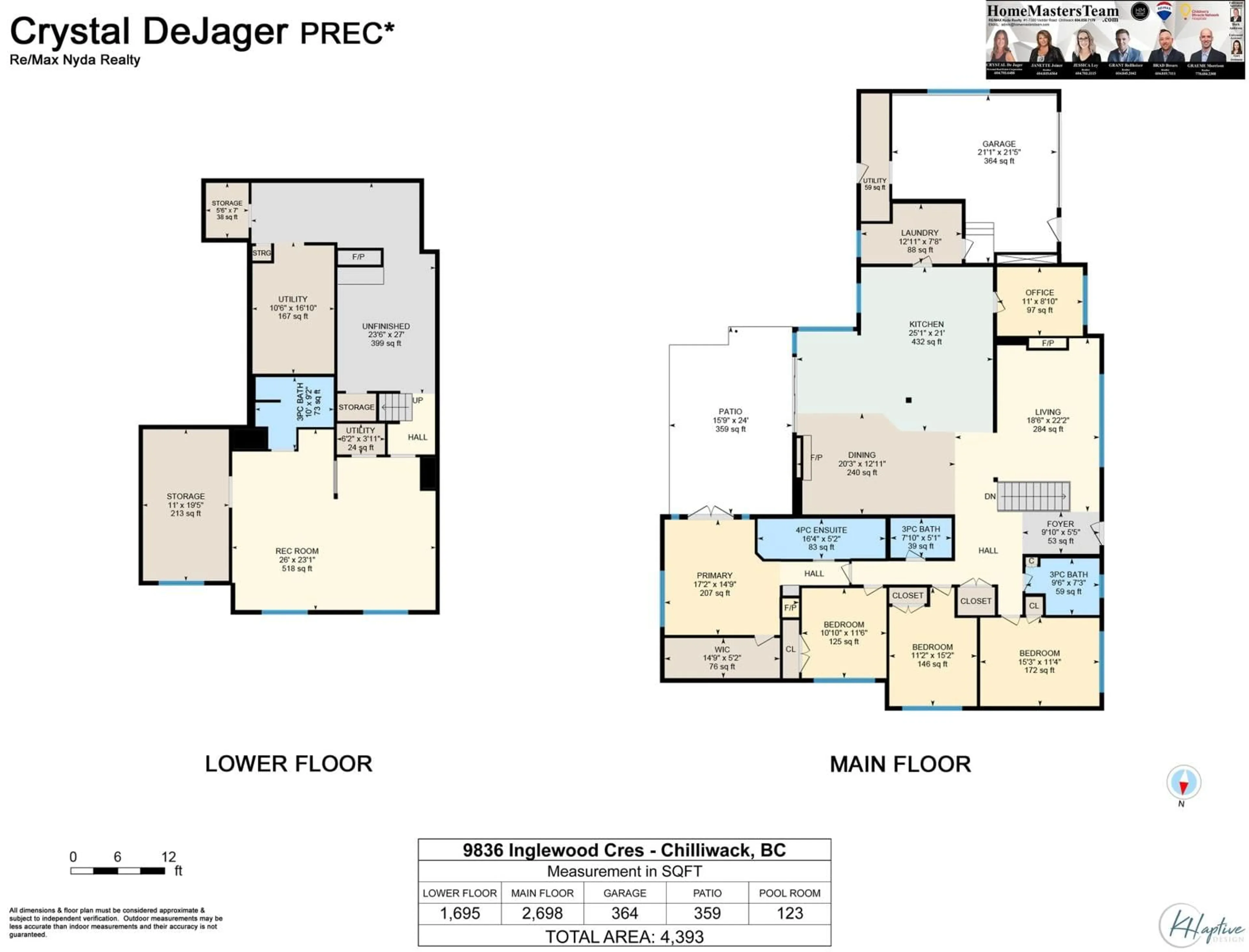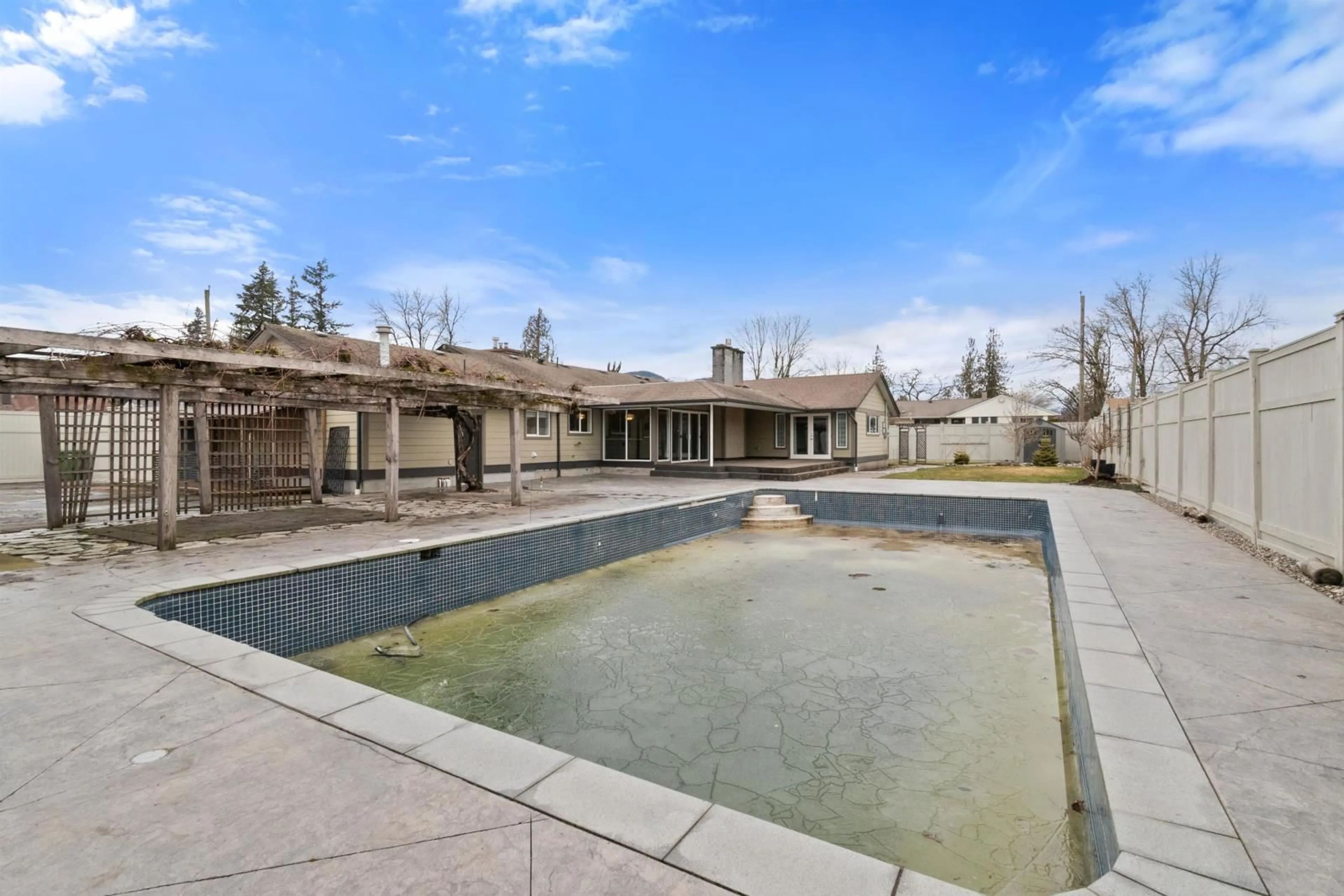9836 INGLEWOOD CRESCENT|Chilliwack Prope, Chilliwack, British Columbia V2P5L7
Contact us about this property
Highlights
Estimated ValueThis is the price Wahi expects this property to sell for.
The calculation is powered by our Instant Home Value Estimate, which uses current market and property price trends to estimate your home’s value with a 90% accuracy rate.Not available
Price/Sqft$459/sqft
Est. Mortgage$5,325/mo
Tax Amount ()-
Days On Market1 day
Description
WOW! Stunning 2,698sqft RANCHER + 1695sqft unfinished bsmt, ready for your touch. Features 4 spacious bdrms +den & 3 beautifully renovated baths. The bright, open living area boasts a wall of sliding glass doors showcasing breathtaking views of the 44'x22' INGROUND POOL. The chef's kitchen stuns with high-end appliances, gas stove, 2 DWs, 3 sinks, massive island & granite counters. Primary suite offers a walk-in closet, updated ensuite, n/g fireplace & french doors. Private backyard oasis incl pool, stamped concrete patio & pool house w/bath, outdoor shower & storage"”all on a 16,204 sqft lot w/8' fencing. Updates: kitchen, roof (10 yrs), windows (2019), HW on demand, furnace (2008), A/C, vinyl plank (6 yrs), & 3 n/g fireplaces. Prime Inglewood Cres location near schools, parks & transit. * PREC - Personal Real Estate Corporation (id:39198)
Property Details
Interior
Features
Main level Floor
Foyer
9 ft ,1 in x 5 ft ,5 inDining room
22 ft ,2 in x 18 ft ,6 inLiving room
20 ft ,3 in x 12 ft ,1 inKitchen
25 ft ,1 in x 21 ftExterior
Features
Property History
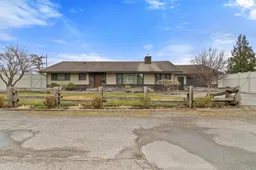 40
40
